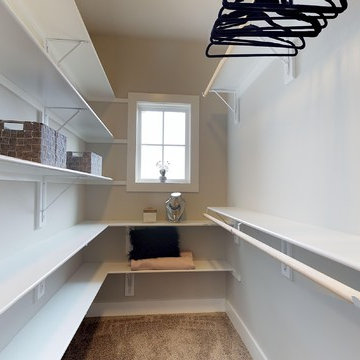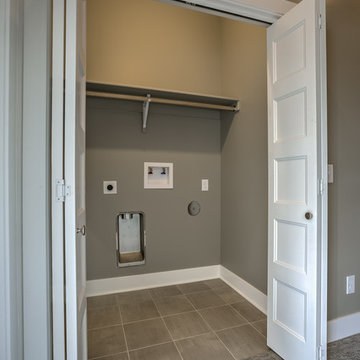収納・クローゼット (インセット扉のキャビネット、オープンシェルフ、カーペット敷き、トラバーチンの床) のアイデア
絞り込み:
資材コスト
並び替え:今日の人気順
写真 1〜20 枚目(全 3,253 枚)
1/5

Approximately 160 square feet, this classy HIS & HER Master Closet is the first Oregon project of Closet Theory. Surrounded by the lush Oregon green beauty, this exquisite 5br/4.5b new construction in prestigious Dunthorpe, Oregon needed a master closet to match.
Features of the closet:
White paint grade wood cabinetry with base and crown
Cedar lining for coats behind doors
Furniture accessories include chandelier and ottoman
Lingerie Inserts
Pull-out Hooks
Tie Racks
Belt Racks
Flat Adjustable Shoe Shelves
Full Length Framed Mirror
Maison Inc. was lead designer for the home, Ryan Lynch of Tricolor Construction was GC, and Kirk Alan Wood & Design were the fabricators.
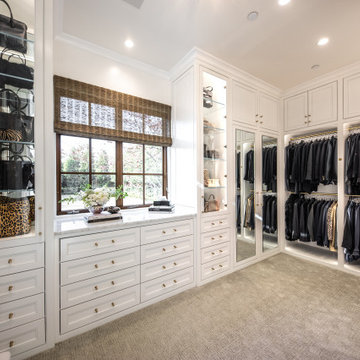
Large white walk in his and her master closet. Mirrored doors help reflect the space. Large glass inset doors showcase shoes and handbags. Several built-in dressers for extra storage.
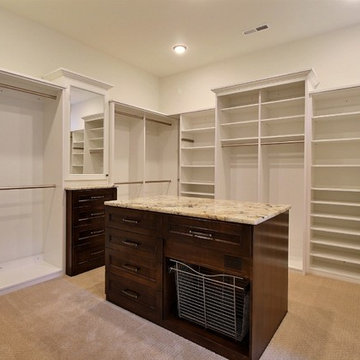
Paint by Sherwin Williams
Body Color - Wool Skein - SW 6148
Flooring & Tile by Macadam Floor & Design
Carpet Products by Dream Weaver Carpet
Main Level Carpet Cosmopolitan in Iron Frost
Counter Backsplash & Shower Niche by Glazzio Tiles
Tile Product - Orbit Series in Meteor Shower
Shower Wall & Mud Set Shower Pan by Emser Tile
Shower Wall Product - Esplanade in Alley
Mud Set Shower Pan Product - Venetian Pebbles in Medici Blend
Bathroom Floor by Florida Tile
Bathroom Floor Product - Sequence in Drift
Tub Wall Tile by Pental Surfaces
Tub Wall Tile Product - Parc in Botticino - 3D Bloom
Freestanding Tub by MAAX
Freestanding Tub Product - Ariosa Tub
Sinks by Decolav
Faucets by Delta Faucet
Slab Countertops by Wall to Wall Stone Corp
Main Level Granite Product Colonial Cream
Downstairs Quartz Product True North Silver Shimmer
Windows by Milgard Windows & Doors
Window Product Style Line® Series
Window Supplier Troyco - Window & Door
Window Treatments by Budget Blinds
Lighting by Destination Lighting
Interior Design by Creative Interiors & Design
Custom Cabinetry & Storage by Northwood Cabinets
Customized & Built by Cascade West Development
Photography by ExposioHDR Portland
Original Plans by Alan Mascord Design Associates

White closet with built-in drawers, ironing board, hamper, adjustable shelves all while dealing with sloped ceilings.
アトランタにある巨大なトラディショナルスタイルのおしゃれなフィッティングルーム (オープンシェルフ、白いキャビネット、カーペット敷き) の写真
アトランタにある巨大なトラディショナルスタイルのおしゃれなフィッティングルーム (オープンシェルフ、白いキャビネット、カーペット敷き) の写真
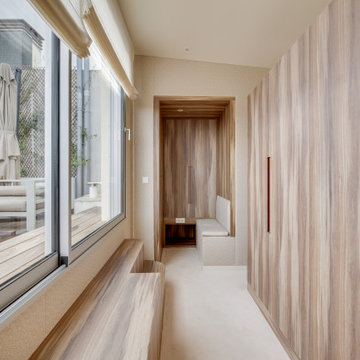
パリにある高級な広いコンテンポラリースタイルのおしゃれなウォークインクローゼット (インセット扉のキャビネット、中間色木目調キャビネット、カーペット敷き、ベージュの床) の写真
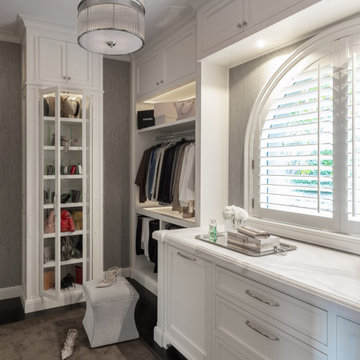
This project was a full renovation of a large scale family residence in Marin County, where we designed all of the interior renovation and architectural changes, finishes, fittings and furnishings.
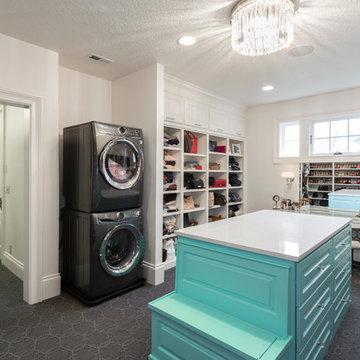
It only makes sense to have your washer and dryer in your walk-in closet! How convenient!
BUILT Photography
ポートランドにあるラグジュアリーな巨大なトランジショナルスタイルのおしゃれなウォークインクローゼット (インセット扉のキャビネット、青いキャビネット、カーペット敷き、グレーの床) の写真
ポートランドにあるラグジュアリーな巨大なトランジショナルスタイルのおしゃれなウォークインクローゼット (インセット扉のキャビネット、青いキャビネット、カーペット敷き、グレーの床) の写真
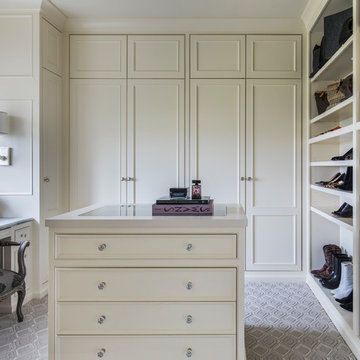
Interior Design by Maison Inc.
Remodel by Charter Construction
Photos by David Papazian
ポートランドにある広いトラディショナルスタイルのおしゃれなフィッティングルーム (インセット扉のキャビネット、白いキャビネット、カーペット敷き、グレーの床) の写真
ポートランドにある広いトラディショナルスタイルのおしゃれなフィッティングルーム (インセット扉のキャビネット、白いキャビネット、カーペット敷き、グレーの床) の写真
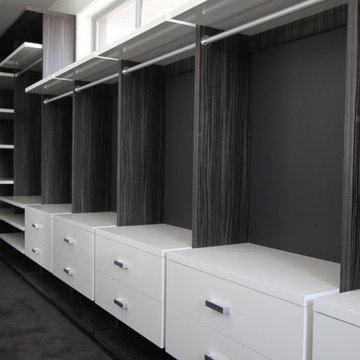
Walk-In-Closet designed for small spaces with short sides
ダラスにある中くらいなモダンスタイルのおしゃれなウォークインクローゼット (オープンシェルフ、白いキャビネット、カーペット敷き、グレーの床) の写真
ダラスにある中くらいなモダンスタイルのおしゃれなウォークインクローゼット (オープンシェルフ、白いキャビネット、カーペット敷き、グレーの床) の写真
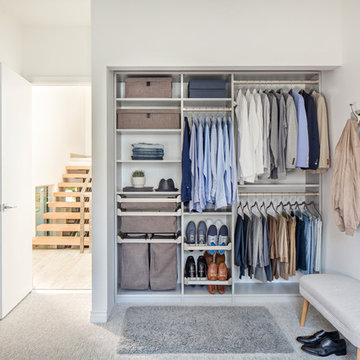
ニューヨークにある低価格の小さなモダンスタイルのおしゃれな壁面クローゼット (カーペット敷き、グレーの床、オープンシェルフ、白いキャビネット) の写真
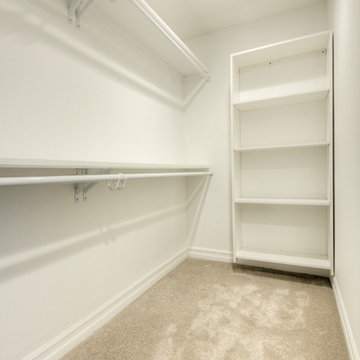
Master closet build
デトロイトにある低価格の中くらいなトラディショナルスタイルのおしゃれなウォークインクローゼット (オープンシェルフ、白いキャビネット、カーペット敷き、グレーの床) の写真
デトロイトにある低価格の中くらいなトラディショナルスタイルのおしゃれなウォークインクローゼット (オープンシェルフ、白いキャビネット、カーペット敷き、グレーの床) の写真
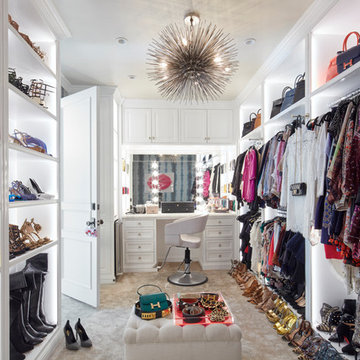
ロサンゼルスにあるトランジショナルスタイルのおしゃれなフィッティングルーム (白いキャビネット、カーペット敷き、ベージュの床、オープンシェルフ) の写真
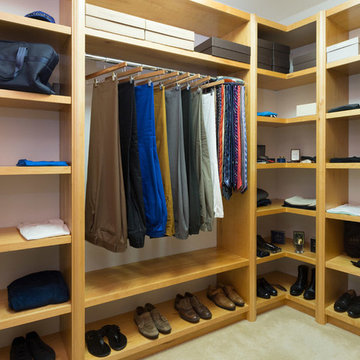
A closet built with everything a man would need; built-in shelves that provide enough storage for shoes, cufflinks, and cologne. Separate areas for hanging shirts, coats, ties, and pants, as well as a plush ottoman for easier access to those higher shelves or for sitting to put on shoes. This custom made closet is an easy space to keep clean and organized.
Project designed by Skokie renovation firm, Chi Renovation & Design- general contractors, kitchen and bath remodelers, and design & build company. They serve the Chicagoland area and it's surrounding suburbs, with an emphasis on the North Side and North Shore. You'll find their work from the Loop through Lincoln Park, Skokie, Evanston, Wilmette, and all of the way up to Lake Forest.
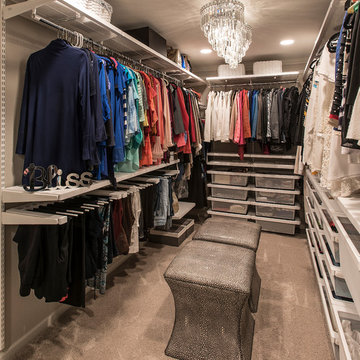
SCOTT SANDLER
フェニックスにある高級な中くらいなトランジショナルスタイルのおしゃれなウォークインクローゼット (オープンシェルフ、白いキャビネット、カーペット敷き) の写真
フェニックスにある高級な中くらいなトランジショナルスタイルのおしゃれなウォークインクローゼット (オープンシェルフ、白いキャビネット、カーペット敷き) の写真
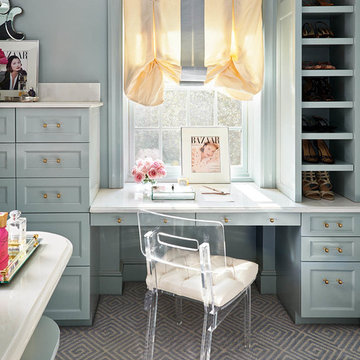
Closet off the master bedroom
Blue walls
Lucite hardware
シャーロットにある高級な広いトラディショナルスタイルのおしゃれな収納・クローゼット (青いキャビネット、オープンシェルフ、カーペット敷き、グレーの床) の写真
シャーロットにある高級な広いトラディショナルスタイルのおしゃれな収納・クローゼット (青いキャビネット、オープンシェルフ、カーペット敷き、グレーの床) の写真
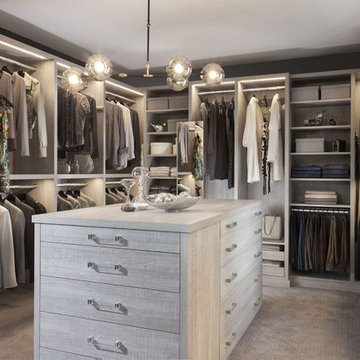
When you first walk into this dressing room, it’s the lighting that jumps out at you first. Each shelf is illuminated to show the brilliant colors and texture of the clothing. Light even pours through the big windows and draws your eye across the rooftops of Brooklyn to see the NYC skyline. It creates a feeling of brightness and positivity that energizes and enlivens. It’s a dressing room where you can look and feel your best as you begin your day.
Featured in a modern Italian Melamine and tastefully accented with complementing Matte Nickel hardware and Clear Acrylic handle pulls, this Chic Brooklyn Dressing Room proves to be not only stylish, but functional too.
This custom closet combines both high and low hanging sections, which afford you enough room to organize items based on size. This type of mechanism offers more depth than a standard hanging system.
The open shelving offers a substantial amount of depth, so you have plenty of space to personalize your room with mementos, collectibles and home decor. Adjustable shelves also give you the freedom to store items of all sizes from large shoe and boot boxes to smaller collectibles and scarves.
A functional key to closet design is being able to visualize and conveniently access items. There’s also something very appealing about having your items neatly displayed - especially when it comes to shoes. Our wide shoe shelves were purposely installed on a slant for easy access, allowing you to identify and grab your favorite footwear quickly and easily.
A spacious center island provides a place to relax while spreading out accessories and visualizing more possibilities. This center island was designed with extra drawer storage that includes a velvet lined jewelry drawer. Double jewelry drawers can add a sleek and useful dimension to any dressing room. An organized system will prevent tarnishing and with a designated spot for every piece, your jewelry stays organized and in perfect condition.
The space is maximized with smart storage features like an Elite Belt Rack and hook as well as Elite Valet Rods and a pull-out mirror. The unit also includes a Deluxe Pant Rack in a Matte Nickel finish. Thanks to the full-extension ball-bearing slides, everything is in complete view. This means you no longer have to waste time desperately hunting for something you know is hiding somewhere in your closet.
Lighting played a huge role in the design of this dressing room. In order to make the contents of the closet fully visible, we integrated a combination of energy efficient lighting options, including LED strip lights and touch dimmers as well as under-mounted shelf lights and sensor activated drawer lights. Efficient lighting options will put your wardrobe in full view early in the mornings and in the evenings when dressing rooms are used most.
Dressing rooms act as a personal sanctuary for mixing and matching the perfect ensemble. Your closet should cater to your personal needs, whether it’s top shelving or extra boot and hat storage. A well designed space can make dressing much easier - even on rushed mornings.
収納・クローゼット (インセット扉のキャビネット、オープンシェルフ、カーペット敷き、トラバーチンの床) のアイデア
1
