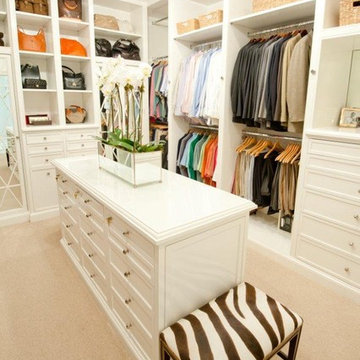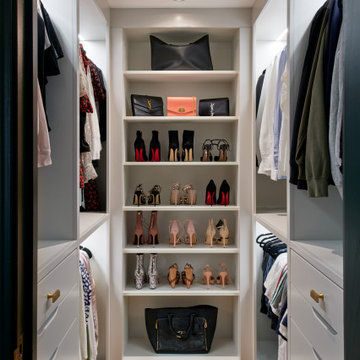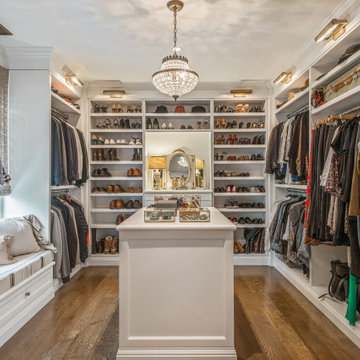収納・クローゼット (白いキャビネット) のアイデア
絞り込み:
資材コスト
並び替え:今日の人気順
写真 161〜180 枚目(全 22,834 枚)
1/2

Closet Storage Solutions with double pole and shelves
サンフランシスコにある高級な中くらいなトラディショナルスタイルのおしゃれな壁面クローゼット (オープンシェルフ、白いキャビネット、無垢フローリング、茶色い床) の写真
サンフランシスコにある高級な中くらいなトラディショナルスタイルのおしゃれな壁面クローゼット (オープンシェルフ、白いキャビネット、無垢フローリング、茶色い床) の写真

Our Princeton architects collaborated with the homeowners to customize two spaces within the primary suite of this home - the closet and the bathroom. The new, gorgeous, expansive, walk-in closet was previously a small closet and attic space. We added large windows and designed a window seat at each dormer. Custom-designed to meet the needs of the homeowners, this space has the perfect balance or hanging and drawer storage. The center islands offers multiple drawers and a separate vanity with mirror has space for make-up and jewelry. Shoe shelving is on the back wall with additional drawer space. The remainder of the wall space is full of short and long hanging areas and storage shelves, creating easy access for bulkier items such as sweaters.
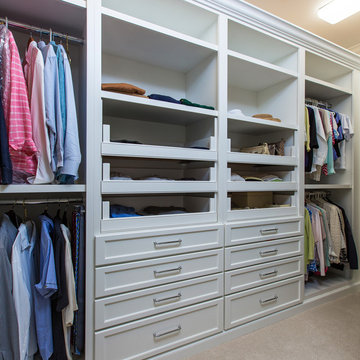
マイアミにある高級な広いトランジショナルスタイルのおしゃれなウォークインクローゼット (フラットパネル扉のキャビネット、白いキャビネット、カーペット敷き) の写真

Pocket doors in this custom designed closet allow for maximum storage.
Interior Design: Bell & Associates Interior Design, Ltd
Closet cabinets: Closet Creations
Photography: Steven Paul Whitsitt Photography
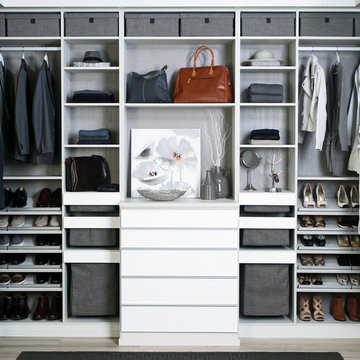
Beautiful His/her walk-in closet, with custom grey storage baskets. Slanted shoe carousels, white high gloss fronts on drawers that fully extend-soft close.
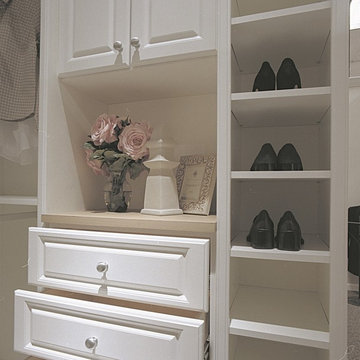
Beautiful closet that was kept simple in design with a few drawers and nice shelving for your shoes.
オレンジカウンティにある小さなトラディショナルスタイルのおしゃれなウォークインクローゼット (レイズドパネル扉のキャビネット、白いキャビネット) の写真
オレンジカウンティにある小さなトラディショナルスタイルのおしゃれなウォークインクローゼット (レイズドパネル扉のキャビネット、白いキャビネット) の写真
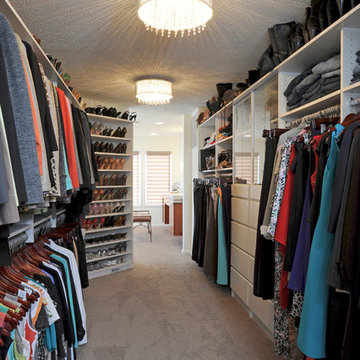
他の地域にある高級な広いトラディショナルスタイルのおしゃれなウォークインクローゼット (白いキャビネット、カーペット敷き) の写真
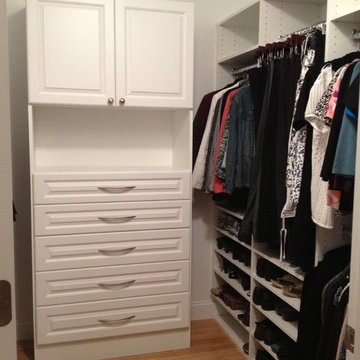
ボストンにあるお手頃価格の中くらいなトラディショナルスタイルのおしゃれなウォークインクローゼット (オープンシェルフ、白いキャビネット、淡色無垢フローリング) の写真

Гардеробов в доме два, совершенно одинаковые по конфигурации и наполнению. Разница только в том, что один гардероб принадлежит мужчине, а второй гардероб - женщине. Мечта?
При планировании гардероба важно учесть все особенности клиента: много ли длинных вещей, есть ли брюки и рубашки в гардеробе, где будет храниться обувь и внесезонная одежда.
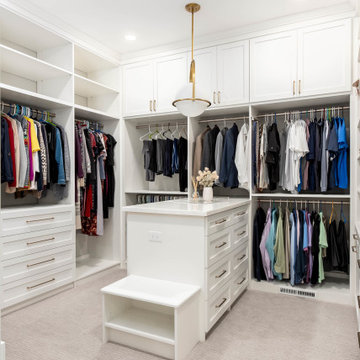
ソルトレイクシティにある高級な中くらいなトランジショナルスタイルのおしゃれなウォークインクローゼット (落し込みパネル扉のキャビネット、白いキャビネット、カーペット敷き、グレーの床) の写真
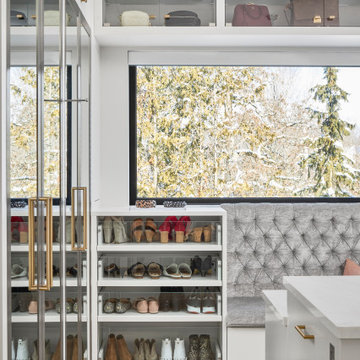
This custom walk-in closet was designed to maximize storage space and the functionality of the space.
The cabinetry was custom built with the utilization of hardware in mind. Featuring multiple glass display cabinets for quick view access and mirrored display cabinets to free up wall space for additional cabinetry and storage solutions.
Professionally designed cabinet system's doors, panels and components are sport a spray lacquer finish for maximum quality and durability.
Our team also installed custom designed and built islands to grant additional storage for accessories.
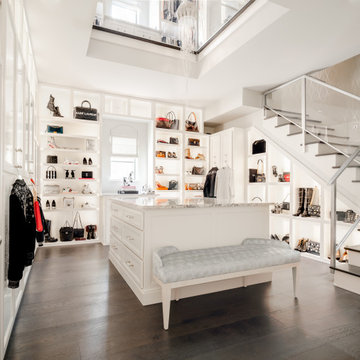
This expansive two-story master closet is a dream for any fashionista, showcasing purses, shoes, and clothing collections in custom-built, backlit cabinetry. With its geometric metallic wallpaper and a chic sitting area in shades of pink and purple, it has just the right amount of glamour and femininity.
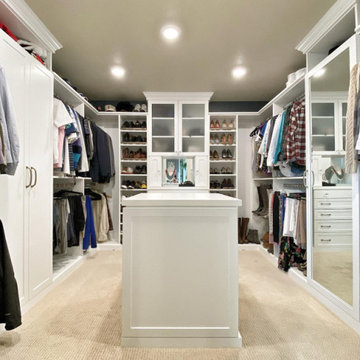
Some people look for a beautiful place, we make a place look beautiful!
Dreaming of a gorgeous custom closet? Visit www.closetfactory.com to schedule your free design consultation today!
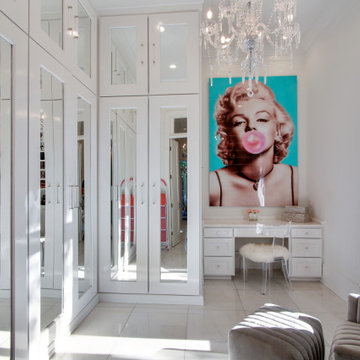
Sofia Joelsson Design, Interior Design Services. Master Closet, two story New Orleans new construction. Marble Floors, Large baseboards, wainscot, Make-up Desk, Chandelier, Pop Art, Seating Area, mirrored doors
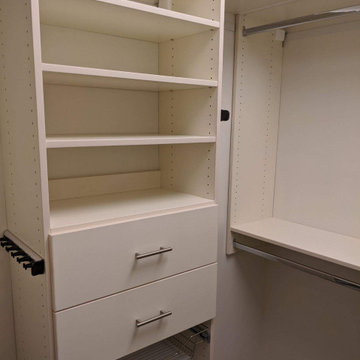
バーミングハムにある小さなコンテンポラリースタイルのおしゃれな壁面クローゼット (フラットパネル扉のキャビネット、白いキャビネット、カーペット敷き、ベージュの床) の写真

The open shelving mud room provides access to all your seasonal accessories while keeping you organized.
シカゴにある高級な中くらいなカントリー風のおしゃれな収納・クローゼット (造り付け、オープンシェルフ、白いキャビネット、セラミックタイルの床、グレーの床) の写真
シカゴにある高級な中くらいなカントリー風のおしゃれな収納・クローゼット (造り付け、オープンシェルフ、白いキャビネット、セラミックタイルの床、グレーの床) の写真
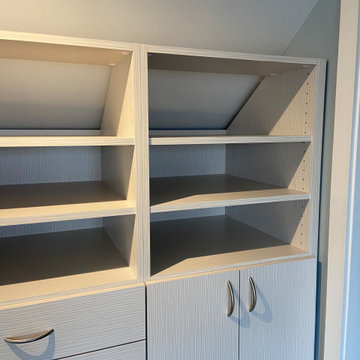
Custom White Master Bedroom Closet by Closets For Life, serving Minneapolis & St. Paul -
So many unique features in this master bedroom closet space. Here are just a few of the highlights:
• Custom cabinetry designed to match the angled ceiling • Customized design allowing crawl through access to attic
• Beautifully textured Contour White Pristine finish and brushed nickel hardware
• Short and long hanging space and a ton of flexible drawer and shelf storage
• Doors to keep everything looking neat and tidy in this open floor plan!
See more examples of our work at www.closetsforlife.com
収納・クローゼット (白いキャビネット) のアイデア
9
