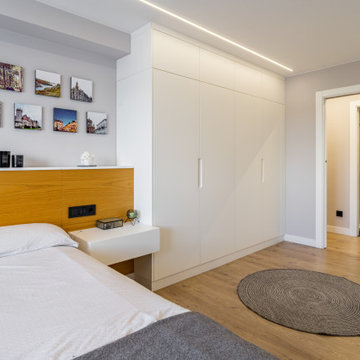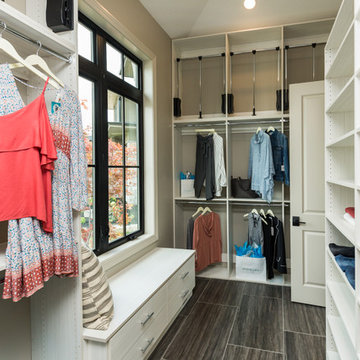収納・クローゼット (白いキャビネット) のアイデア
絞り込み:
資材コスト
並び替え:今日の人気順
写真 3181〜3200 枚目(全 22,806 枚)
1/2
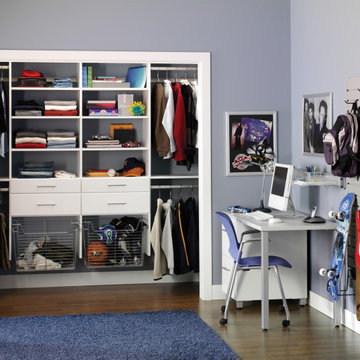
This project created a great space for a growing boy!
Built in shelving makes the most of the space in this reach-in closet, and storeWALL is utilized on the right wall to hang items like his backpack, skateboard, guitar, and anything else that may otherwise be laying around!
Via The Organized Home in Springfield, IL
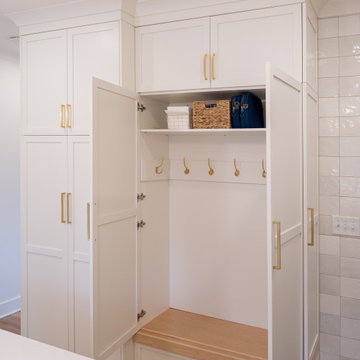
ローリーにある高級な中くらいなカントリー風のおしゃれな収納・クローゼット (造り付け、シェーカースタイル扉のキャビネット、白いキャビネット、淡色無垢フローリング) の写真
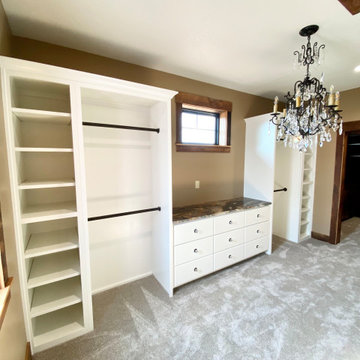
Her closet. Custom built in hanging and shelving with drawers.
カンザスシティにある高級な中くらいなラスティックスタイルのおしゃれな収納・クローゼット (造り付け、白いキャビネット) の写真
カンザスシティにある高級な中くらいなラスティックスタイルのおしゃれな収納・クローゼット (造り付け、白いキャビネット) の写真
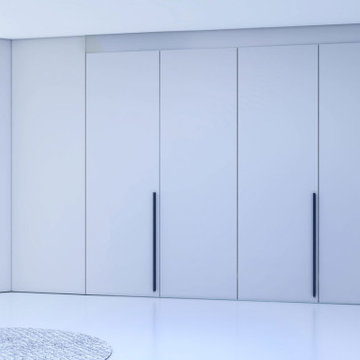
Small Bifold Walk in wardrobe in stone grey finish with long handles
ロンドンにあるラグジュアリーな広いコンテンポラリースタイルのおしゃれな収納・クローゼット (造り付け、フラットパネル扉のキャビネット、白いキャビネット) の写真
ロンドンにあるラグジュアリーな広いコンテンポラリースタイルのおしゃれな収納・クローゼット (造り付け、フラットパネル扉のキャビネット、白いキャビネット) の写真
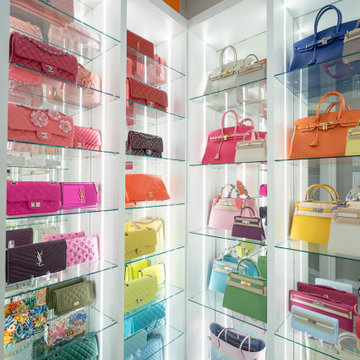
A walk-in closet is a luxurious and practical addition to any home, providing a spacious and organized haven for clothing, shoes, and accessories.
Typically larger than standard closets, these well-designed spaces often feature built-in shelves, drawers, and hanging rods to accommodate a variety of wardrobe items.
Ample lighting, whether natural or strategically placed fixtures, ensures visibility and adds to the overall ambiance. Mirrors and dressing areas may be conveniently integrated, transforming the walk-in closet into a private dressing room.
The design possibilities are endless, allowing individuals to personalize the space according to their preferences, making the walk-in closet a functional storage area and a stylish retreat where one can start and end the day with ease and sophistication.
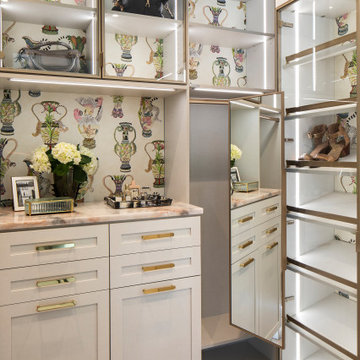
Modern European custom walk-in closet
ミネアポリスにある中くらいなモダンスタイルのおしゃれな収納・クローゼット (造り付け、白いキャビネット、淡色無垢フローリング) の写真
ミネアポリスにある中くらいなモダンスタイルのおしゃれな収納・クローゼット (造り付け、白いキャビネット、淡色無垢フローリング) の写真
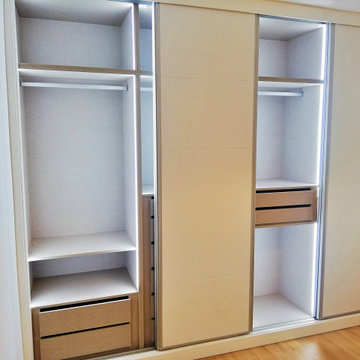
マラガにあるお手頃価格の中くらいな北欧スタイルのおしゃれな収納・クローゼット (造り付け、シェーカースタイル扉のキャビネット、白いキャビネット、ラミネートの床、茶色い床) の写真

The Kelso's Primary Closet is a spacious and well-organized haven for their wardrobe and personal belongings. The closet features a luxurious gray carpet that adds a touch of comfort and warmth to the space. A large gray linen bench provides a stylish seating area where one can sit and contemplate outfit choices or simply relax. The closet itself is a generous walk-in design, offering ample room for clothing, shoes, and accessories. The round semi-flush lighting fixtures provide soft and ambient illumination, ensuring that every corner of the closet is well-lit. The white melamine closet system provides a sleek and clean aesthetic, with shelves, drawers, and hanging rods meticulously arranged to maximize storage and organization. The Kelso's Primary Closet combines functionality and style, creating a functional and visually appealing space to showcase their fashion collection.
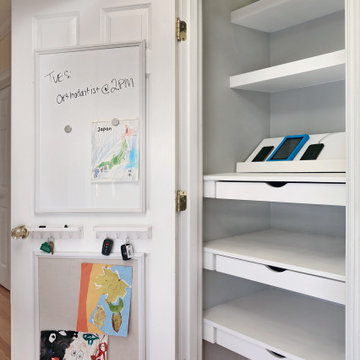
This seemingly ordinary closet features a hidden command center with removable electronics tray, charging station with USB ports, organizational drawers and shelves, key storage, white board, and cork board.
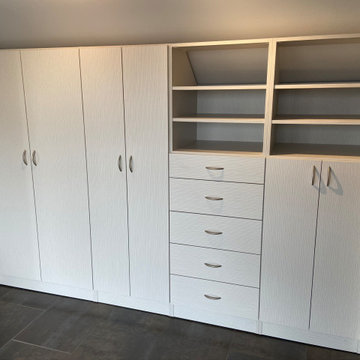
Custom White Master Bedroom Closet by Closets For Life, serving Minneapolis & St. Paul -
So many unique features in this master bedroom closet space. Here are just a few of the highlights:
• Custom cabinetry designed to match the angled ceiling • Customized design allowing crawl through access to attic
• Beautifully textured Contour White Pristine finish and brushed nickel hardware
• Short and long hanging space and a ton of flexible drawer and shelf storage
• Doors to keep everything looking neat and tidy in this open floor plan!
See more examples of our work at www.closetsforlife.com
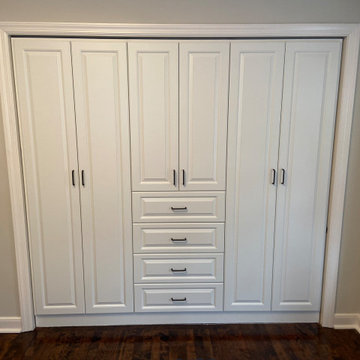
Our client came to us with a request. They didn't want bifold doors for their reach-in closet and there wasn't enough space for pocket doors - could we come up with a solution? You betcha! By removing the wall section of either side, we were able to extend the closet opening to its full width and incorporate pull out drawers & shelf space in the center & two side sections, each with hanging storage and its own doors. The result? A high-end, custom look and a ton of storage! Visit our website at www.closetsforlife.com to see more examples of our work and to schedule your free in-home consultation!
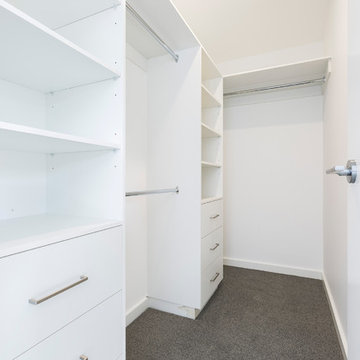
Walk in robe joinery
キャンベラにある低価格の小さなトラディショナルスタイルのおしゃれなウォークインクローゼット (オープンシェルフ、白いキャビネット、カーペット敷き、グレーの床) の写真
キャンベラにある低価格の小さなトラディショナルスタイルのおしゃれなウォークインクローゼット (オープンシェルフ、白いキャビネット、カーペット敷き、グレーの床) の写真
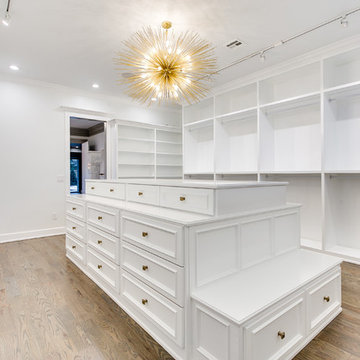
EUROPEAN MODERN MASTERPIECE! Exceptionally crafted by Sudderth Design. RARE private, OVERSIZED LOT steps from Exclusive OKC Golf and Country Club on PREMIER Wishire Blvd in Nichols Hills. Experience majestic courtyard upon entering the residence.
Aesthetic Purity at its finest! Over-sized island in Chef's kitchen. EXPANSIVE living areas that serve as magnets for social gatherings. HIGH STYLE EVERYTHING..From fixtures, to wall paint/paper, hardware, hardwoods, and stones. PRIVATE Master Retreat with sitting area, fireplace and sliding glass doors leading to spacious covered patio. Master bath is STUNNING! Floor to Ceiling marble with ENORMOUS closet. Moving glass wall system in living area leads to BACKYARD OASIS with 40 foot covered patio, outdoor kitchen, fireplace, outdoor bath, and premier pool w/sun pad and hot tub! Well thought out OPEN floor plan has EVERYTHING! 3 car garage with 6 car motor court. THE PLACE TO BE...PICTURESQUE, private retreat.
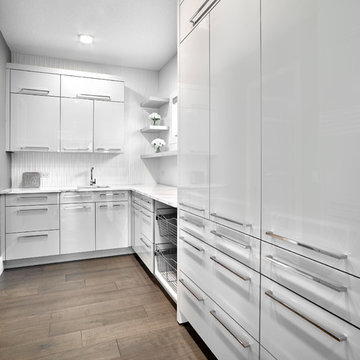
Butlers pantry with access from garage. Plenty of cabinets and storage. Hidden by a secret door to kitchen. Easily convertable to a spice kitchen.
エドモントンにあるラグジュアリーな広いコンテンポラリースタイルのおしゃれなウォークインクローゼット (ルーバー扉のキャビネット、白いキャビネット、磁器タイルの床、グレーの床) の写真
エドモントンにあるラグジュアリーな広いコンテンポラリースタイルのおしゃれなウォークインクローゼット (ルーバー扉のキャビネット、白いキャビネット、磁器タイルの床、グレーの床) の写真
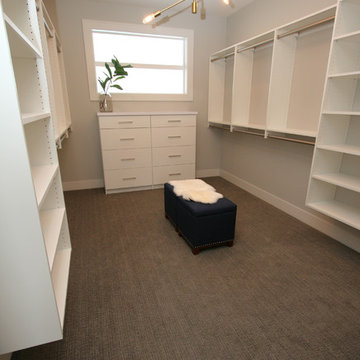
シアトルにあるお手頃価格の中くらいなコンテンポラリースタイルのおしゃれなウォークインクローゼット (フラットパネル扉のキャビネット、白いキャビネット、カーペット敷き、グレーの床) の写真
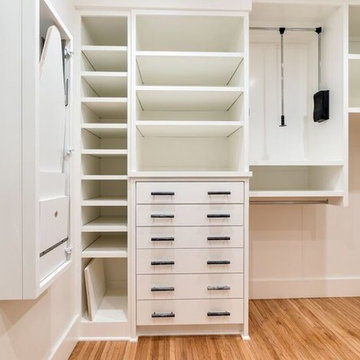
オクラホマシティにある中くらいなトランジショナルスタイルのおしゃれなウォークインクローゼット (白いキャビネット、淡色無垢フローリング、ベージュの床) の写真
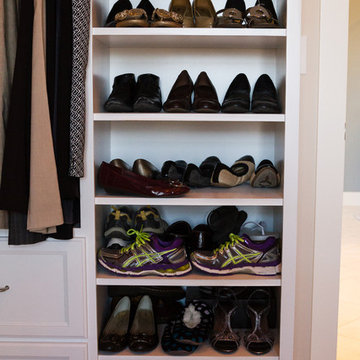
Lutography
他の地域にあるラグジュアリーな広いモダンスタイルのおしゃれなウォークインクローゼット (落し込みパネル扉のキャビネット、白いキャビネット、カーペット敷き、ベージュの床) の写真
他の地域にあるラグジュアリーな広いモダンスタイルのおしゃれなウォークインクローゼット (落し込みパネル扉のキャビネット、白いキャビネット、カーペット敷き、ベージュの床) の写真
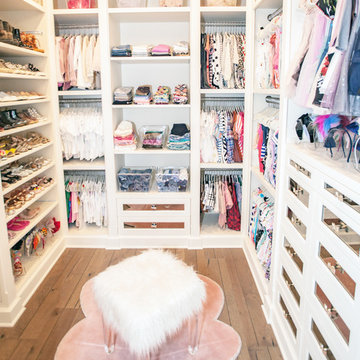
高級な広いトランジショナルスタイルのおしゃれなウォークインクローゼット (落し込みパネル扉のキャビネット、白いキャビネット、無垢フローリング、茶色い床) の写真
収納・クローゼット (白いキャビネット) のアイデア
160
