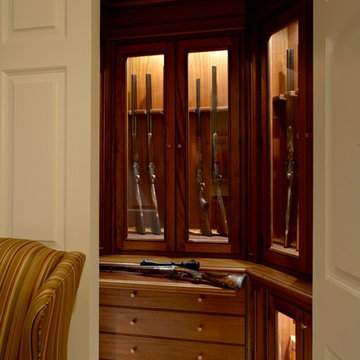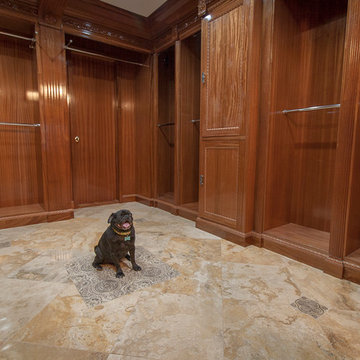収納・クローゼット (中間色木目調キャビネット、ライムストーンの床、塗装フローリング、トラバーチンの床) のアイデア
絞り込み:
資材コスト
並び替え:今日の人気順
写真 1〜20 枚目(全 76 枚)
1/5

シドニーにある巨大なカントリー風のおしゃれな収納・クローゼット (シェーカースタイル扉のキャビネット、中間色木目調キャビネット、塗装フローリング、茶色い床) の写真
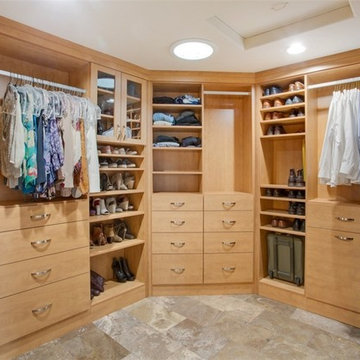
他の地域にある高級な広いコンテンポラリースタイルのおしゃれなウォークインクローゼット (フラットパネル扉のキャビネット、中間色木目調キャビネット、トラバーチンの床) の写真

"When I first visited the client's house, and before seeing the space, I sat down with my clients to understand their needs. They told me they were getting ready to remodel their bathroom and master closet, and they wanted to get some ideas on how to make their closet better. The told me they wanted to figure out the closet before they did anything, so they presented their ideas to me, which included building walls in the space to create a larger master closet. I couldn't visual what they were explaining, so we went to the space. As soon as I got in the space, it was clear to me that we didn't need to build walls, we just needed to have the current closets torn out and replaced with wardrobes, create some shelving space for shoes and build an island with drawers in a bench. When I proposed that solution, they both looked at me with big smiles on their faces and said, 'That is the best idea we've heard, let's do it', then they asked me if I could design the vanity as well.
"I used 3/4" Melamine, Italian walnut, and Donatello thermofoil. The client provided their own countertops." - Leslie Klinck, Designer
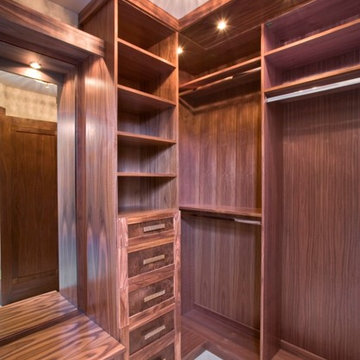
Beautiful hall entry walk in closet complete with drawer storage, open shelving, mirror and seat bench. Walnut Wood.
Closet Organizing Systems
シカゴにある中くらいなトラディショナルスタイルのおしゃれなウォークインクローゼット (落し込みパネル扉のキャビネット、中間色木目調キャビネット、トラバーチンの床) の写真
シカゴにある中くらいなトラディショナルスタイルのおしゃれなウォークインクローゼット (落し込みパネル扉のキャビネット、中間色木目調キャビネット、トラバーチンの床) の写真
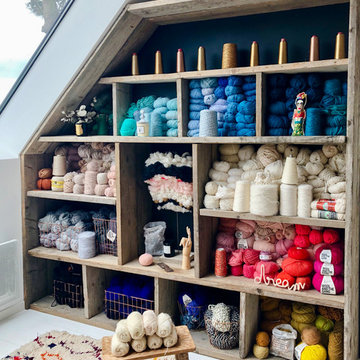
Photos : Jours & Nuits © 2019 Houzz
モンペリエにあるコンテンポラリースタイルのおしゃれな収納・クローゼット (オープンシェルフ、中間色木目調キャビネット、塗装フローリング、白い床) の写真
モンペリエにあるコンテンポラリースタイルのおしゃれな収納・クローゼット (オープンシェルフ、中間色木目調キャビネット、塗装フローリング、白い床) の写真
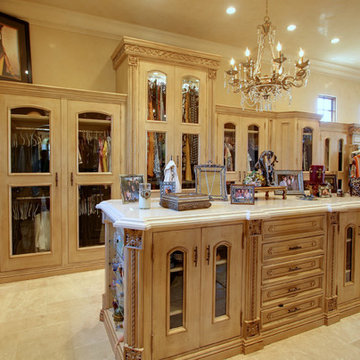
Luxury homes with elegant granite work selected by Fratantoni Interior Designers.
Follow us on Pinterest, Twitter, Facebook and Instagram for more inspirational photos with granite!!
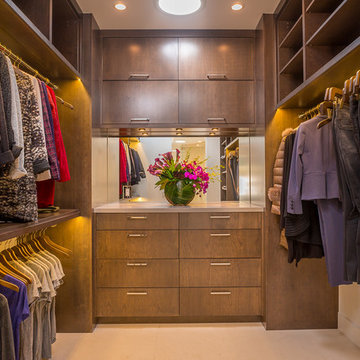
Simple, rich Bellmont Stockholm cabinetry in Folkstone make this closet refined and luxurious. Top Knobs square pulls are subtle but maintain the contemporary inspiration carried through from the master bathroom. Accent lighting gives a warm glow to really emphasize the richness of the cabinets.
Clarified Studios
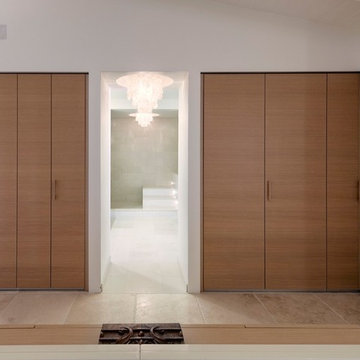
This retreat was designed with separate Women's and Men's private areas. The Women's Bathroom & Closet a large, inviting space for rejuvenation and peace. The Men's Bedroom & Bar a place of relaxation and warmth. The Lounge, an expansive area with a welcoming view of nature.
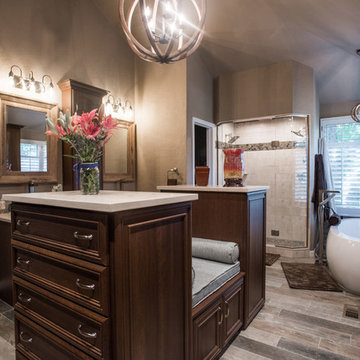
"When I first visited the client's house, and before seeing the space, I sat down with my clients to understand their needs. They told me they were getting ready to remodel their bathroom and master closet, and they wanted to get some ideas on how to make their closet better. The told me they wanted to figure out the closet before they did anything, so they presented their ideas to me, which included building walls in the space to create a larger master closet. I couldn't visual what they were explaining, so we went to the space. As soon as I got in the space, it was clear to me that we didn't need to build walls, we just needed to have the current closets torn out and replaced with wardrobes, create some shelving space for shoes and build an island with drawers in a bench. When I proposed that solution, they both looked at me with big smiles on their faces and said, 'That is the best idea we've heard, let's do it', then they asked me if I could design the vanity as well.
"I used 3/4" Melamine, Italian walnut, and Donatello thermofoil. The client provided their own countertops." - Leslie Klinck, Designer
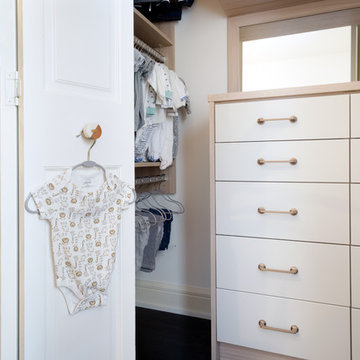
Beautiful small walk-in with Cassini Beach finish with Stone finish drawer fronts. Gorgeous bronze hardware with custom framed mirror. Custom dresser with turned triple hanging which later will adjust to double hanging. Wonderful addition to this Minneapolis nursery.
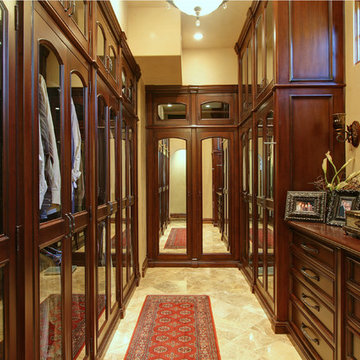
World Renowned Interior Design Firm Fratantoni Interior Designers created this beautiful Italian Style Home! They design homes for families all over the world in any size and style. They also have in-house Architecture Firm Fratantoni Design and world class Luxury Home Building Firm Fratantoni Luxury Estates! Hire one or all three companies to design, build and or remodel your home!
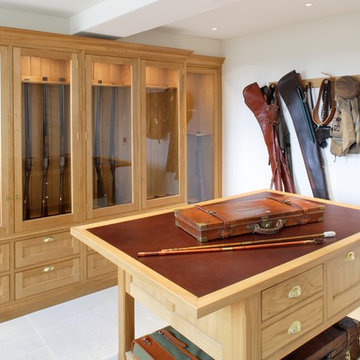
A bespoke gun room designed for an English country house in oak.
ロンドンにあるお手頃価格の中くらいなトラディショナルスタイルのおしゃれな収納・クローゼット (レイズドパネル扉のキャビネット、中間色木目調キャビネット、ライムストーンの床) の写真
ロンドンにあるお手頃価格の中くらいなトラディショナルスタイルのおしゃれな収納・クローゼット (レイズドパネル扉のキャビネット、中間色木目調キャビネット、ライムストーンの床) の写真
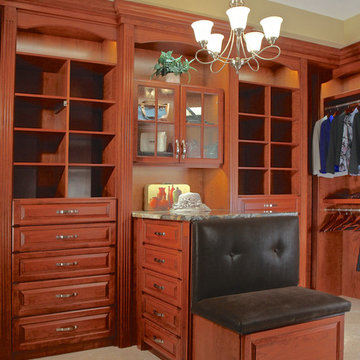
Phot by Richard Lanenga
シカゴにあるラグジュアリーな広いトラディショナルスタイルのおしゃれなウォークインクローゼット (レイズドパネル扉のキャビネット、中間色木目調キャビネット、トラバーチンの床) の写真
シカゴにあるラグジュアリーな広いトラディショナルスタイルのおしゃれなウォークインクローゼット (レイズドパネル扉のキャビネット、中間色木目調キャビネット、トラバーチンの床) の写真
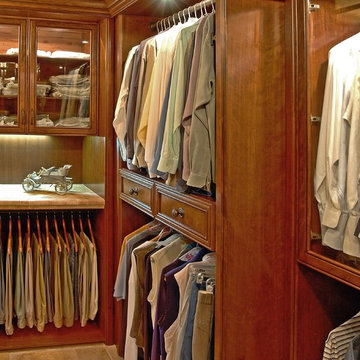
Custom closet in the color Coco with Premier drawers and knob style handles in bronze.
他の地域にあるお手頃価格の中くらいなトラディショナルスタイルのおしゃれなウォークインクローゼット (落し込みパネル扉のキャビネット、中間色木目調キャビネット、トラバーチンの床) の写真
他の地域にあるお手頃価格の中くらいなトラディショナルスタイルのおしゃれなウォークインクローゼット (落し込みパネル扉のキャビネット、中間色木目調キャビネット、トラバーチンの床) の写真
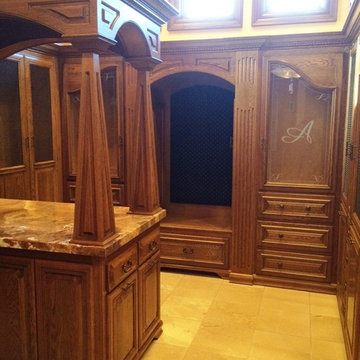
他の地域にある巨大なトラディショナルスタイルのおしゃれなフィッティングルーム (レイズドパネル扉のキャビネット、中間色木目調キャビネット、トラバーチンの床) の写真
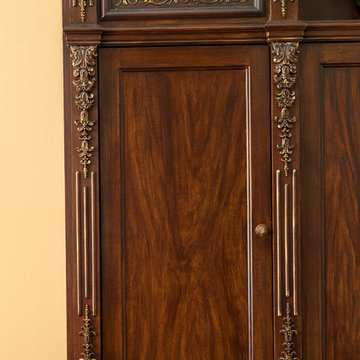
Photo: © wlinteriors.us / Julian Buitrago
ニューヨークにある高級な広いトラディショナルスタイルのおしゃれな収納・クローゼット (レイズドパネル扉のキャビネット、中間色木目調キャビネット、塗装フローリング、茶色い床) の写真
ニューヨークにある高級な広いトラディショナルスタイルのおしゃれな収納・クローゼット (レイズドパネル扉のキャビネット、中間色木目調キャビネット、塗装フローリング、茶色い床) の写真
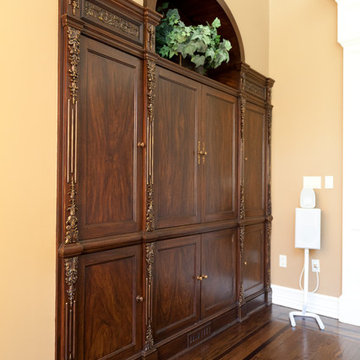
Photo: © wlinteriors.us / Julian Buitrago
ニューヨークにある高級な広いトラディショナルスタイルのおしゃれな収納・クローゼット (レイズドパネル扉のキャビネット、中間色木目調キャビネット、塗装フローリング、茶色い床) の写真
ニューヨークにある高級な広いトラディショナルスタイルのおしゃれな収納・クローゼット (レイズドパネル扉のキャビネット、中間色木目調キャビネット、塗装フローリング、茶色い床) の写真
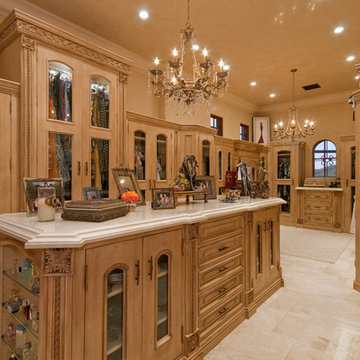
Luxury homes with elegant lighting by Fratantoni Interior Designers.
Follow us on Pinterest, Twitter, Facebook and Instagram for more inspirational photos!
収納・クローゼット (中間色木目調キャビネット、ライムストーンの床、塗装フローリング、トラバーチンの床) のアイデア
1
