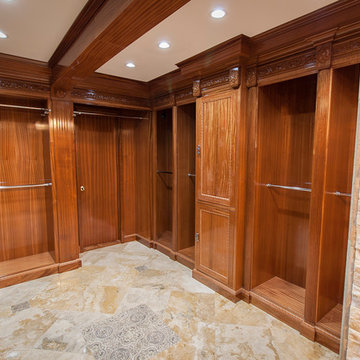収納・クローゼット (中間色木目調キャビネット、ライムストーンの床、トラバーチンの床) のアイデア
絞り込み:
資材コスト
並び替え:今日の人気順
写真 1〜20 枚目(全 66 枚)
1/4

"When I first visited the client's house, and before seeing the space, I sat down with my clients to understand their needs. They told me they were getting ready to remodel their bathroom and master closet, and they wanted to get some ideas on how to make their closet better. The told me they wanted to figure out the closet before they did anything, so they presented their ideas to me, which included building walls in the space to create a larger master closet. I couldn't visual what they were explaining, so we went to the space. As soon as I got in the space, it was clear to me that we didn't need to build walls, we just needed to have the current closets torn out and replaced with wardrobes, create some shelving space for shoes and build an island with drawers in a bench. When I proposed that solution, they both looked at me with big smiles on their faces and said, 'That is the best idea we've heard, let's do it', then they asked me if I could design the vanity as well.
"I used 3/4" Melamine, Italian walnut, and Donatello thermofoil. The client provided their own countertops." - Leslie Klinck, Designer
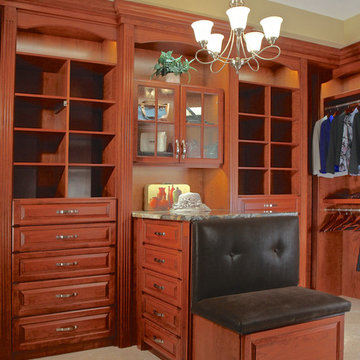
Phot by Richard Lanenga
シカゴにあるラグジュアリーな広いトラディショナルスタイルのおしゃれなウォークインクローゼット (レイズドパネル扉のキャビネット、中間色木目調キャビネット、トラバーチンの床) の写真
シカゴにあるラグジュアリーな広いトラディショナルスタイルのおしゃれなウォークインクローゼット (レイズドパネル扉のキャビネット、中間色木目調キャビネット、トラバーチンの床) の写真
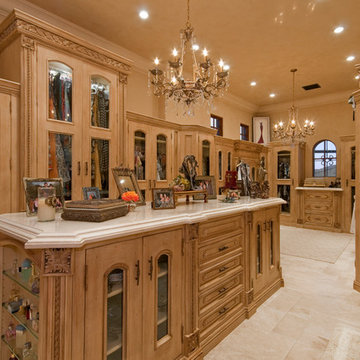
Custom Luxury Closets for your Inspiration by Fratantoni Interior Designers.
Follow us on Pinterest, Facebook, Instagram and Twitter for more inspiring photos!
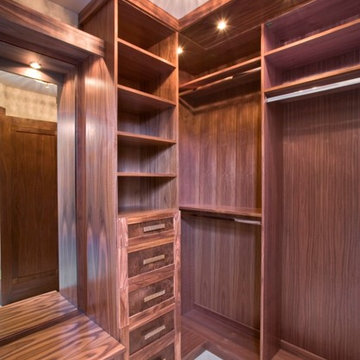
Beautiful hall entry walk in closet complete with drawer storage, open shelving, mirror and seat bench. Walnut Wood.
Closet Organizing Systems
シカゴにある中くらいなトラディショナルスタイルのおしゃれなウォークインクローゼット (落し込みパネル扉のキャビネット、中間色木目調キャビネット、トラバーチンの床) の写真
シカゴにある中くらいなトラディショナルスタイルのおしゃれなウォークインクローゼット (落し込みパネル扉のキャビネット、中間色木目調キャビネット、トラバーチンの床) の写真
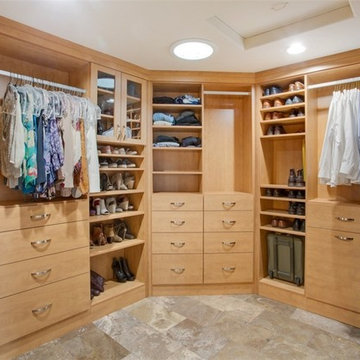
他の地域にある高級な広いコンテンポラリースタイルのおしゃれなウォークインクローゼット (フラットパネル扉のキャビネット、中間色木目調キャビネット、トラバーチンの床) の写真
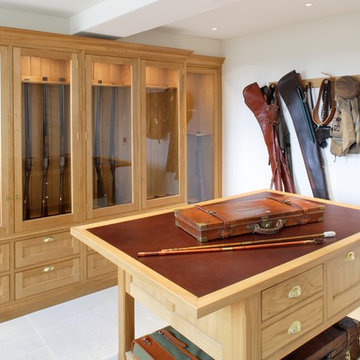
A bespoke gun room designed for an English country house in oak.
ロンドンにあるお手頃価格の中くらいなトラディショナルスタイルのおしゃれな収納・クローゼット (レイズドパネル扉のキャビネット、中間色木目調キャビネット、ライムストーンの床) の写真
ロンドンにあるお手頃価格の中くらいなトラディショナルスタイルのおしゃれな収納・クローゼット (レイズドパネル扉のキャビネット、中間色木目調キャビネット、ライムストーンの床) の写真
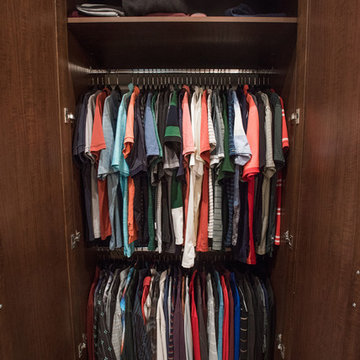
"When I first visited the client's house, and before seeing the space, I sat down with my clients to understand their needs. They told me they were getting ready to remodel their bathroom and master closet, and they wanted to get some ideas on how to make their closet better. The told me they wanted to figure out the closet before they did anything, so they presented their ideas to me, which included building walls in the space to create a larger master closet. I couldn't visual what they were explaining, so we went to the space. As soon as I got in the space, it was clear to me that we didn't need to build walls, we just needed to have the current closets torn out and replaced with wardrobes, create some shelving space for shoes and build an island with drawers in a bench. When I proposed that solution, they both looked at me with big smiles on their faces and said, 'That is the best idea we've heard, let's do it', then they asked me if I could design the vanity as well.
"I used 3/4" Melamine, Italian walnut, and Donatello thermofoil. The client provided their own countertops." - Leslie Klinck, Designer
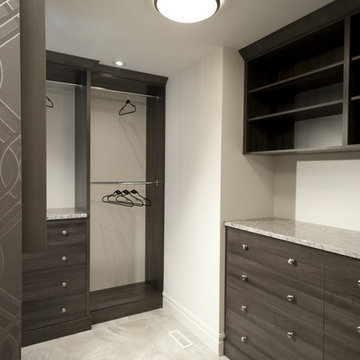
Walk-in closet with multiple storage units.
ウィルミントンにある高級な広いトラディショナルスタイルのおしゃれなウォークインクローゼット (フラットパネル扉のキャビネット、中間色木目調キャビネット、トラバーチンの床) の写真
ウィルミントンにある高級な広いトラディショナルスタイルのおしゃれなウォークインクローゼット (フラットパネル扉のキャビネット、中間色木目調キャビネット、トラバーチンの床) の写真
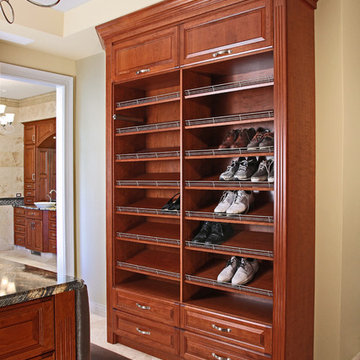
This shoe area neatly displays each and every pair on angled shelving with plenty of sock drawers below.
Picture by Richard Lanenga
シカゴにあるラグジュアリーな広いトラディショナルスタイルのおしゃれなウォークインクローゼット (レイズドパネル扉のキャビネット、中間色木目調キャビネット、トラバーチンの床) の写真
シカゴにあるラグジュアリーな広いトラディショナルスタイルのおしゃれなウォークインクローゼット (レイズドパネル扉のキャビネット、中間色木目調キャビネット、トラバーチンの床) の写真
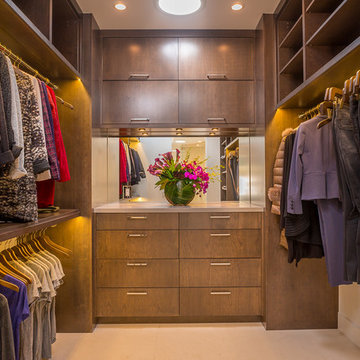
Simple, rich Bellmont Stockholm cabinetry in Folkstone make this closet refined and luxurious. Top Knobs square pulls are subtle but maintain the contemporary inspiration carried through from the master bathroom. Accent lighting gives a warm glow to really emphasize the richness of the cabinets.
Clarified Studios
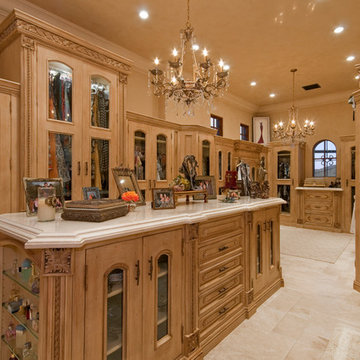
Luxury interiors with custom, hand picked mirrors by Fratantoni Interior Designers.
For more inspiring interior with mirrors, follow us on Twitter, Facebook, Instagram and Pinterest!
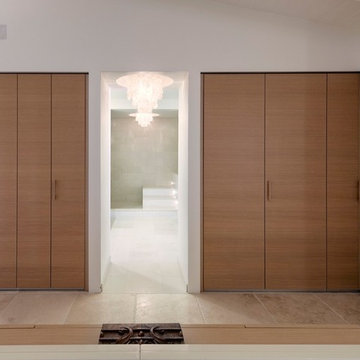
This retreat was designed with separate Women's and Men's private areas. The Women's Bathroom & Closet a large, inviting space for rejuvenation and peace. The Men's Bedroom & Bar a place of relaxation and warmth. The Lounge, an expansive area with a welcoming view of nature.
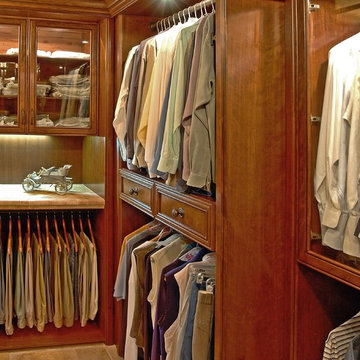
Custom closet in the color Coco with Premier drawers and knob style handles in bronze.
他の地域にあるお手頃価格の中くらいなトラディショナルスタイルのおしゃれなウォークインクローゼット (落し込みパネル扉のキャビネット、中間色木目調キャビネット、トラバーチンの床) の写真
他の地域にあるお手頃価格の中くらいなトラディショナルスタイルのおしゃれなウォークインクローゼット (落し込みパネル扉のキャビネット、中間色木目調キャビネット、トラバーチンの床) の写真
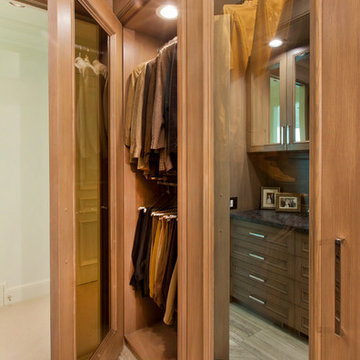
Kurt Johnson
オマハにあるラグジュアリーな広いトラディショナルスタイルのおしゃれなフィッティングルーム (ガラス扉のキャビネット、中間色木目調キャビネット、ライムストーンの床) の写真
オマハにあるラグジュアリーな広いトラディショナルスタイルのおしゃれなフィッティングルーム (ガラス扉のキャビネット、中間色木目調キャビネット、ライムストーンの床) の写真
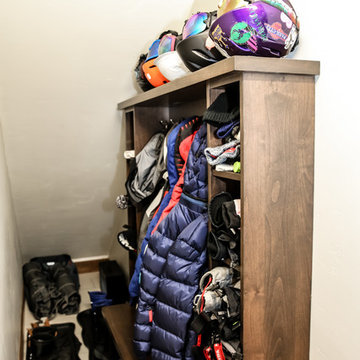
Lodges at Deer Valley is a classic statement in rustic elegance and warm hospitality. Conveniently located less than half a mile from the base of Deer Valley Resort.
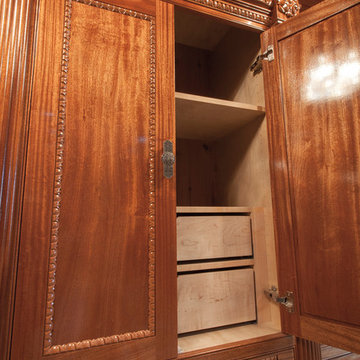
サンディエゴにある巨大なトラディショナルスタイルのおしゃれなウォークインクローゼット (インセット扉のキャビネット、中間色木目調キャビネット、トラバーチンの床) の写真
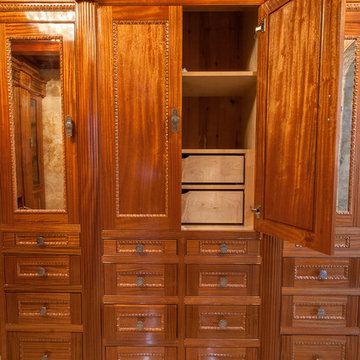
サンディエゴにある広いトラディショナルスタイルのおしゃれなウォークインクローゼット (インセット扉のキャビネット、中間色木目調キャビネット、トラバーチンの床) の写真
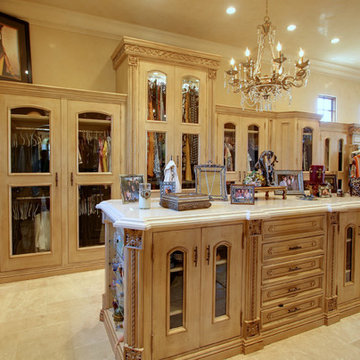
Luxury homes with elegant granite work selected by Fratantoni Interior Designers.
Follow us on Pinterest, Twitter, Facebook and Instagram for more inspirational photos with granite!!
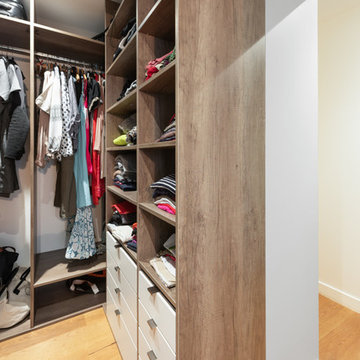
Le patio intérieur comme axe central
Au démarrage, une maison atypique : un ensemble d’espaces volumineux, tournés vers l’extérieur : un patio, point central de la maison, et autour duquel tout gravite. C’est ainsi que nous l’avons appelé la Maison Compas.
Cette famille nous a consulté au tout début de leur projet d’acquisition, puisque c’est lors de la vente de la maison qu’ils nous ont contacté : nous avons donc pu leur donner le maximum de conseil, une enveloppe budgétaire de travaux, et surtout notre vision des rénovations à effectuer. C’est alors que le charme opéra…
収納・クローゼット (中間色木目調キャビネット、ライムストーンの床、トラバーチンの床) のアイデア
1
