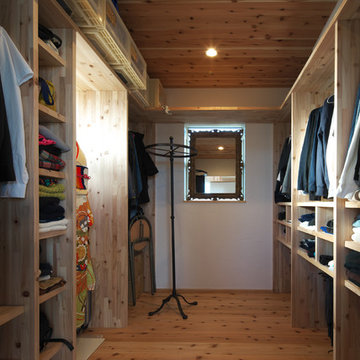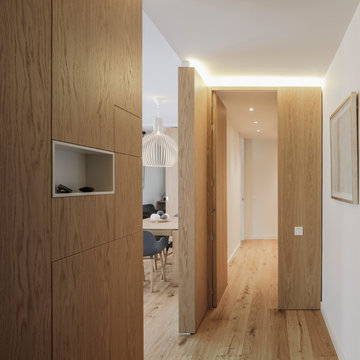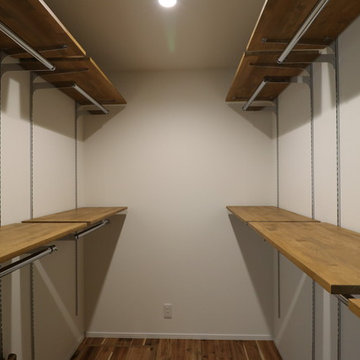ベージュの収納・クローゼット (中間色木目調キャビネット、無垢フローリング、スレートの床) のアイデア
絞り込み:
資材コスト
並び替え:今日の人気順
写真 1〜19 枚目(全 19 枚)
1/5
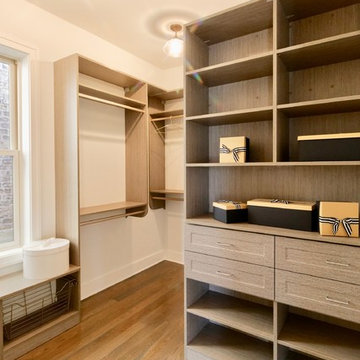
Converted a small second floor bedroom into a master closet and a laundry closet.
Architecture and photography by Omar Gutiérrez, Architect
シカゴにあるお手頃価格の小さなトランジショナルスタイルのおしゃれなウォークインクローゼット (フラットパネル扉のキャビネット、中間色木目調キャビネット、無垢フローリング、茶色い床) の写真
シカゴにあるお手頃価格の小さなトランジショナルスタイルのおしゃれなウォークインクローゼット (フラットパネル扉のキャビネット、中間色木目調キャビネット、無垢フローリング、茶色い床) の写真
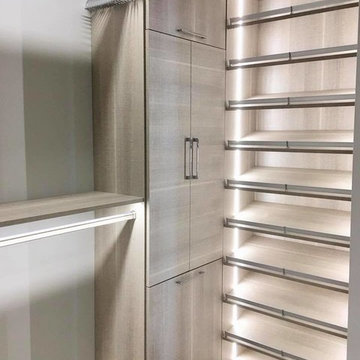
タンパにある高級な中くらいなコンテンポラリースタイルのおしゃれなウォークインクローゼット (フラットパネル扉のキャビネット、中間色木目調キャビネット、無垢フローリング、マルチカラーの床) の写真
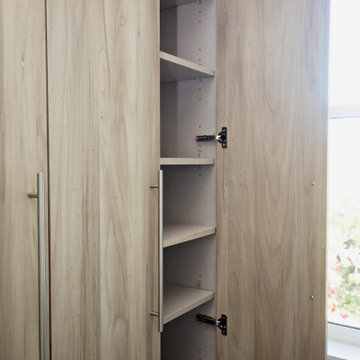
Project Number: M1230
Design/Manufacturer/Installer: Marquis Fine Cabinetry
Collection: Milano
Finishes: Epic
Features: Adjustable Legs/Soft Close (Standard), Stainless Steel Toe-Kick, Turkish Linen Lined
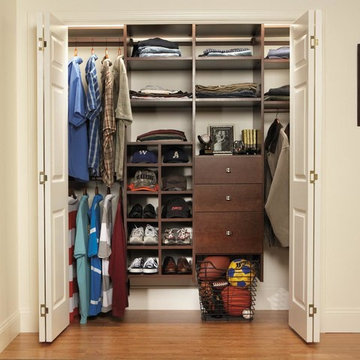
他の地域にある中くらいなトラディショナルスタイルのおしゃれな壁面クローゼット (フラットパネル扉のキャビネット、中間色木目調キャビネット、無垢フローリング) の写真
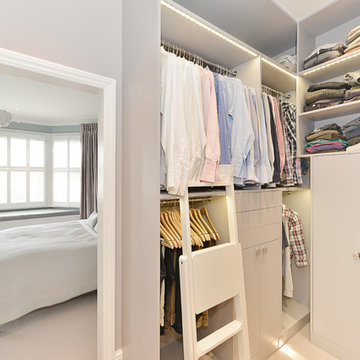
Walk-in wardrobe
ロンドンにある広いトランジショナルスタイルのおしゃれなウォークインクローゼット (オープンシェルフ、中間色木目調キャビネット、無垢フローリング、ベージュの床) の写真
ロンドンにある広いトランジショナルスタイルのおしゃれなウォークインクローゼット (オープンシェルフ、中間色木目調キャビネット、無垢フローリング、ベージュの床) の写真
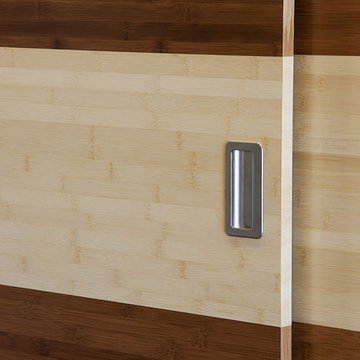
This project was the remodel of a master suite in San Francisco’s Noe Valley neighborhood. The house is an Edwardian that had a story added by a developer. The master suite was done functional yet without any personal touches. The owners wanted to personalize all aspects of the master suite: bedroom, closets and bathroom for an enhanced experience of modern luxury.
The bathroom was gutted and with an all new layout, a new shower, toilet and vanity were installed along with all new finishes.
The design scope in the bedroom was re-facing the bedroom cabinets and drawers as well as installing custom floating nightstands made of toasted bamboo. The fireplace got a new gas burning insert and was wrapped in stone mosaic tile.
The old closet was a cramped room which was removed and replaced with two-tone bamboo door closet cabinets. New lighting was installed throughout.
General Contractor:
Brad Doran
http://www.dcdbuilding.com
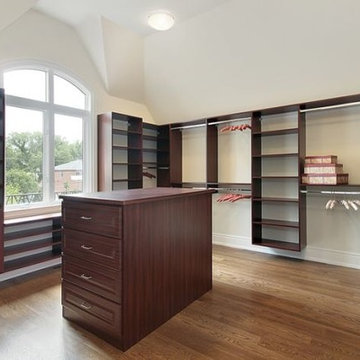
ニューヨークにあるトランジショナルスタイルのおしゃれなウォークインクローゼット (フラットパネル扉のキャビネット、中間色木目調キャビネット、無垢フローリング) の写真
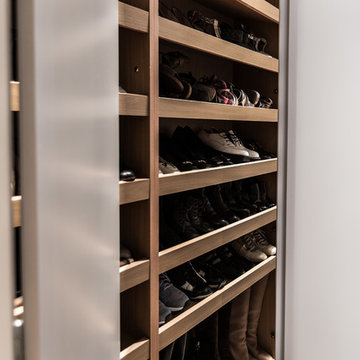
brian grech
他の地域にある中くらいなコンテンポラリースタイルのおしゃれなウォークインクローゼット (無垢フローリング、ガラス扉のキャビネット、中間色木目調キャビネット) の写真
他の地域にある中くらいなコンテンポラリースタイルのおしゃれなウォークインクローゼット (無垢フローリング、ガラス扉のキャビネット、中間色木目調キャビネット) の写真
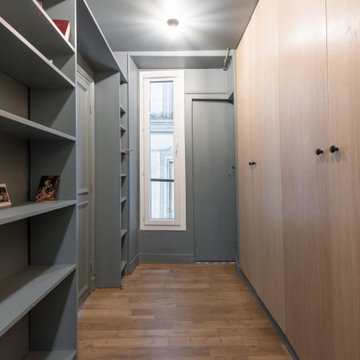
Création d'un dressing sur mesure que nous avons ensuite peint. Pose de nouvelle porte en chêne pour les placards de droite et reprise de l'ensemble de l'électricité.
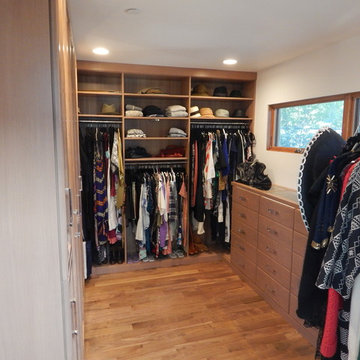
Large walk in closet with shoe and jewelry display.
ロサンゼルスにある高級な中くらいなコンテンポラリースタイルのおしゃれなウォークインクローゼット (中間色木目調キャビネット、無垢フローリング、茶色い床) の写真
ロサンゼルスにある高級な中くらいなコンテンポラリースタイルのおしゃれなウォークインクローゼット (中間色木目調キャビネット、無垢フローリング、茶色い床) の写真
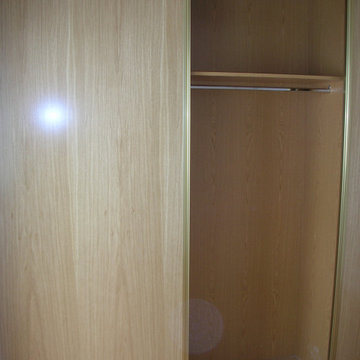
Suministro y colocación de block de armario prefabricado para empotrar de dos hojas correderas, de tablero aglomerado melamínico, de 16 mm de espesor, en costados, techo, suelo y división de maletero, y de 10 mm de espesor en el fondo; hoja de 19 mm de espesor y canto de 1,4 mm en aluminio dorado; barras de colgar en acero inoxidable, estriado y antidoblante, con soportes laterales de igual color; bisagras rectas de color. Incluso precerco, . Elaborado en taller, con ajuste y fijación en obra. Totalmente montado.
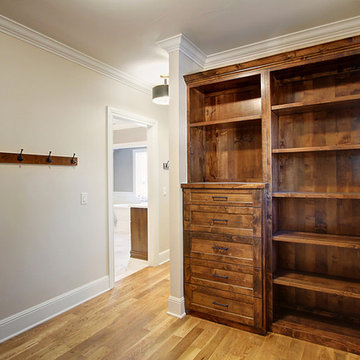
Jenn Cohen
デンバーにある高級な広いトランジショナルスタイルのおしゃれなウォークインクローゼット (落し込みパネル扉のキャビネット、中間色木目調キャビネット、無垢フローリング、茶色い床) の写真
デンバーにある高級な広いトランジショナルスタイルのおしゃれなウォークインクローゼット (落し込みパネル扉のキャビネット、中間色木目調キャビネット、無垢フローリング、茶色い床) の写真
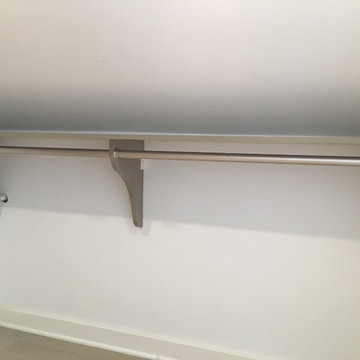
ニューアークにある高級な中くらいなトランジショナルスタイルのおしゃれなウォークインクローゼット (シェーカースタイル扉のキャビネット、中間色木目調キャビネット、無垢フローリング) の写真
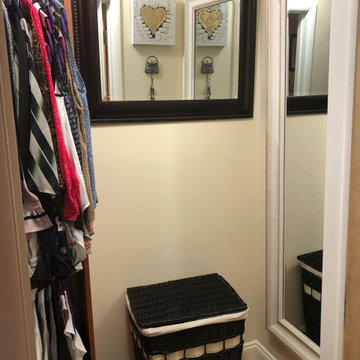
Client wanted to combine two 6' x 4' closets to one 12' x 4' closet. The wall separating the closets was demolished; walls were mudded and painted; shelves and clothes bars were installed.
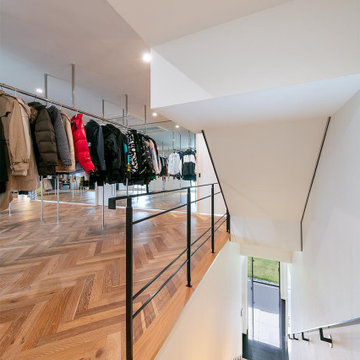
ウォークインクローゼットからエントランスへダイレクトにアクセスが可能。支度後のスムーズな動線を叶えた。
モダンスタイルのおしゃれなウォークインクローゼット (オープンシェルフ、中間色木目調キャビネット、無垢フローリング、茶色い床) の写真
モダンスタイルのおしゃれなウォークインクローゼット (オープンシェルフ、中間色木目調キャビネット、無垢フローリング、茶色い床) の写真
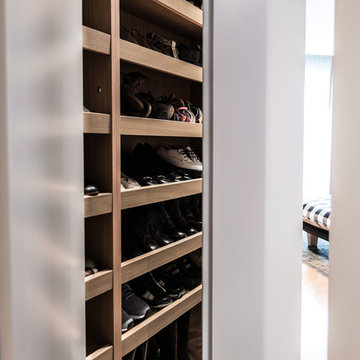
brian grech
他の地域にある中くらいなコンテンポラリースタイルのおしゃれなウォークインクローゼット (無垢フローリング、ガラス扉のキャビネット、中間色木目調キャビネット) の写真
他の地域にある中くらいなコンテンポラリースタイルのおしゃれなウォークインクローゼット (無垢フローリング、ガラス扉のキャビネット、中間色木目調キャビネット) の写真
ベージュの収納・クローゼット (中間色木目調キャビネット、無垢フローリング、スレートの床) のアイデア
1
