収納・クローゼット (中間色木目調キャビネット、赤いキャビネット、レイズドパネル扉のキャビネット) のアイデア
絞り込み:
資材コスト
並び替え:今日の人気順
写真 101〜120 枚目(全 678 枚)
1/4
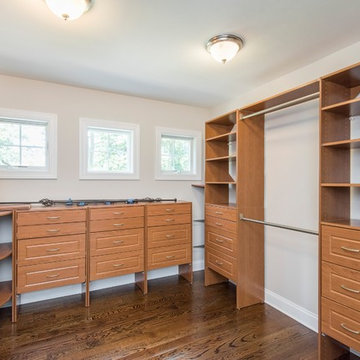
フィラデルフィアにある広いトランジショナルスタイルのおしゃれなウォークインクローゼット (レイズドパネル扉のキャビネット、中間色木目調キャビネット、無垢フローリング、茶色い床) の写真
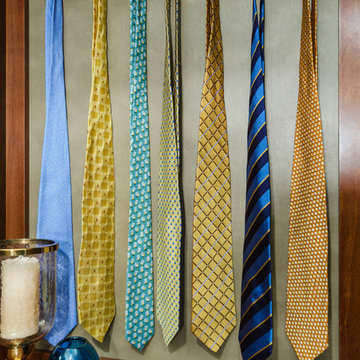
Tie storage wall
ロサンゼルスにある高級な広いトラディショナルスタイルのおしゃれなウォークインクローゼット (レイズドパネル扉のキャビネット、中間色木目調キャビネット、無垢フローリング) の写真
ロサンゼルスにある高級な広いトラディショナルスタイルのおしゃれなウォークインクローゼット (レイズドパネル扉のキャビネット、中間色木目調キャビネット、無垢フローリング) の写真
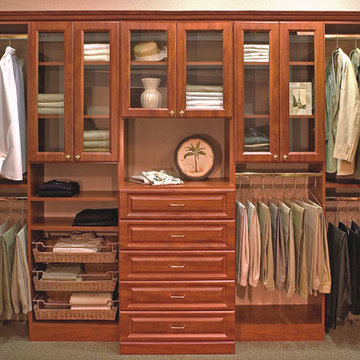
フィラデルフィアにあるおしゃれなウォークインクローゼット (レイズドパネル扉のキャビネット、中間色木目調キャビネット、カーペット敷き) の写真
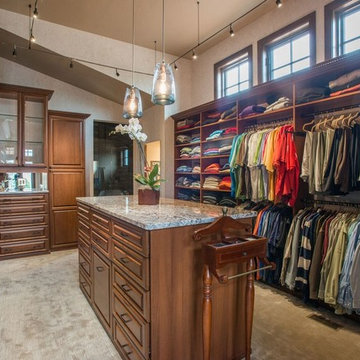
デンバーにある中くらいなトラディショナルスタイルのおしゃれなウォークインクローゼット (レイズドパネル扉のキャビネット、中間色木目調キャビネット、カーペット敷き、ベージュの床) の写真
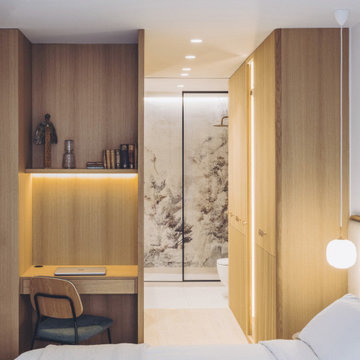
高級な広い北欧スタイルのおしゃれな収納・クローゼット (造り付け、レイズドパネル扉のキャビネット、中間色木目調キャビネット、淡色無垢フローリング、ベージュの床) の写真
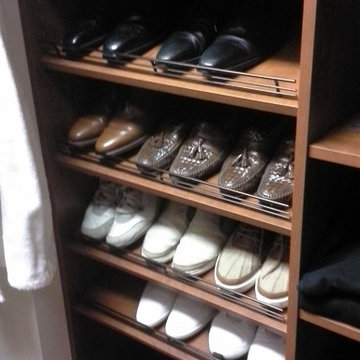
デトロイトにある小さなトラディショナルスタイルのおしゃれなウォークインクローゼット (レイズドパネル扉のキャビネット、中間色木目調キャビネット、無垢フローリング、茶色い床) の写真
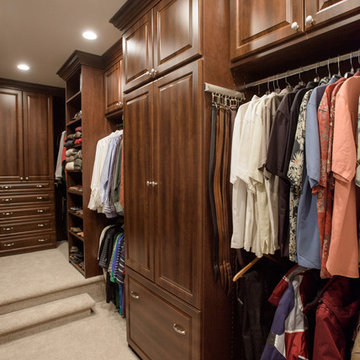
This narrow walk-in closet gets an overhaul. From flimsy wire shelves to custom built-in cabinetry and shelving, this His & Her's luxury wood walk-in featuers plenty of hanging space, a tie rack, and a velvet-lined jewelry drawer.
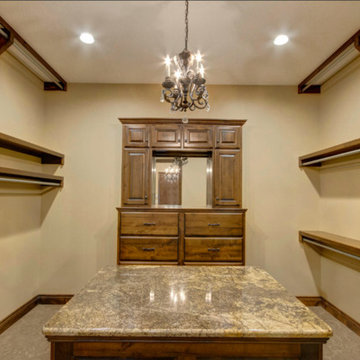
ウィチタにある高級な中くらいなラスティックスタイルのおしゃれなフィッティングルーム (レイズドパネル扉のキャビネット、中間色木目調キャビネット、カーペット敷き) の写真
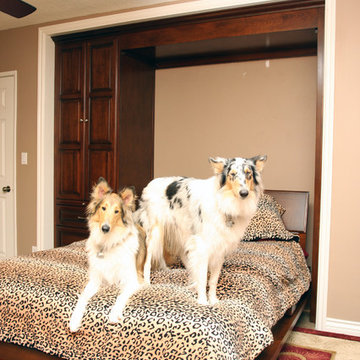
オレンジカウンティにあるお手頃価格の中くらいなトラディショナルスタイルのおしゃれな壁面クローゼット (レイズドパネル扉のキャビネット、中間色木目調キャビネット、カーペット敷き) の写真
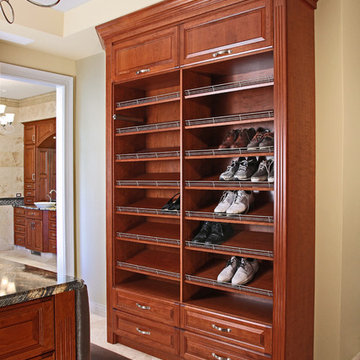
This shoe area neatly displays each and every pair on angled shelving with plenty of sock drawers below.
Picture by Richard Lanenga
シカゴにあるラグジュアリーな広いトラディショナルスタイルのおしゃれなウォークインクローゼット (レイズドパネル扉のキャビネット、中間色木目調キャビネット、トラバーチンの床) の写真
シカゴにあるラグジュアリーな広いトラディショナルスタイルのおしゃれなウォークインクローゼット (レイズドパネル扉のキャビネット、中間色木目調キャビネット、トラバーチンの床) の写真
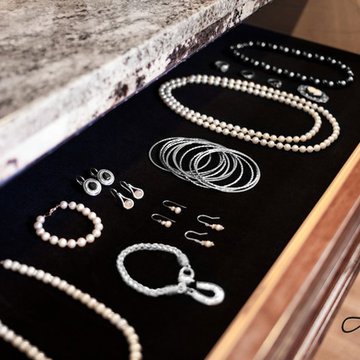
Cherry raised panel, award winning, his and her closet. Gorgeous dressing area. Velvet lined jewelry drawers.
ヒューストンにあるラグジュアリーな巨大なトラディショナルスタイルのおしゃれなフィッティングルーム (レイズドパネル扉のキャビネット、中間色木目調キャビネット、淡色無垢フローリング) の写真
ヒューストンにあるラグジュアリーな巨大なトラディショナルスタイルのおしゃれなフィッティングルーム (レイズドパネル扉のキャビネット、中間色木目調キャビネット、淡色無垢フローリング) の写真
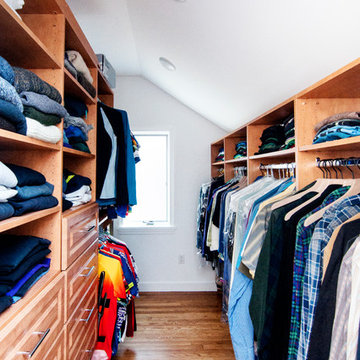
ボストンにある高級な広いコンテンポラリースタイルのおしゃれなウォークインクローゼット (レイズドパネル扉のキャビネット、中間色木目調キャビネット、無垢フローリング、茶色い床) の写真
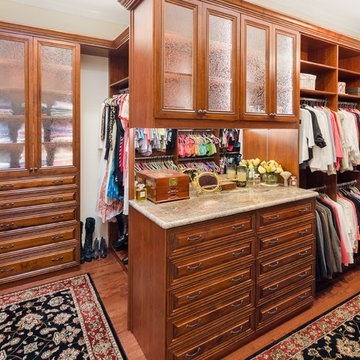
John Magor
リッチモンドにあるトラディショナルスタイルのおしゃれな収納・クローゼット (レイズドパネル扉のキャビネット、中間色木目調キャビネット、茶色い床) の写真
リッチモンドにあるトラディショナルスタイルのおしゃれな収納・クローゼット (レイズドパネル扉のキャビネット、中間色木目調キャビネット、茶色い床) の写真
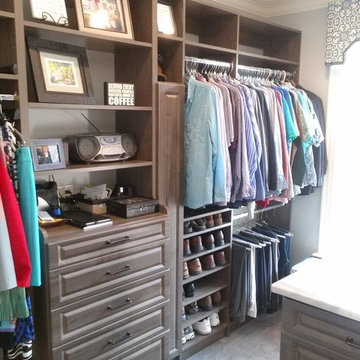
This is a 13 foot wide by 12 foot deep walk in closet that was completely gutted, repainted and redone. The island in the center is 60" wide by 30" deep.
This picture shows a center hutch drawer unit with a hidden ironing board and shoe section on the right.
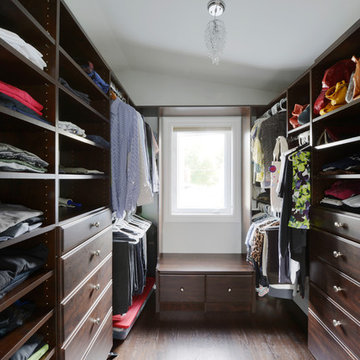
This magnificent project includes: a new front portico; a single car garage addition with entry to a combination mudroom/laundry with storage; a rear addition extending the family room and open concept kitchen as well as adding a guest bedroom; a second storey master suite over the garage beside an inviting, naturally lit reading area; and a renovated bathroom.
The covered front portico with sloped ceiling welcomes visitors to this striking home whose overall design increases functionality, takes advantage of exterior views, integrates indoor/outdoor living and has exceeded customer expectations. The extended open concept family room / kitchen with eating area & pantry has ample glazing. The formal dining room with a built-in serving area, features French pocket doors. A guest bedroom was included in the addition for visiting family members. Existing hardwood floors were refinished to match the new oak hardwood installed in the main floor addition and master suite.
The large master suite with double doors & integrated window seat is complete with a “to die for” organized walk in closet and spectacular 3 pc. ensuite. A large round window compliments an open reading area at the top of the stairs and allows afternoon natural light to wash down the main staircase. The bathroom renovations included 2 sinks, a new tub, toilet and large transom window allowing the morning sun to fill the space with natural light.
FEATURES:
*Sloped ceiling and ample amount of windows in master bedroom
*Custom tiled shower and dark finished cabinets in ensuite
*Low – e , argon, warm edge spacers, PVC windows
*Radiant in-floor heating in guest bedroom and mudroom/laundry area
*New high efficiency furnace and air conditioning
* HRV (Heat Recovery Ventilator)
We’d like to recognize our trade partner who worked on this project:
Catherine Leibe worked hand in hand with Lagois on the kitchen and bathroom design as well as finish selections. E-mail: cleibe@sympatico.ca
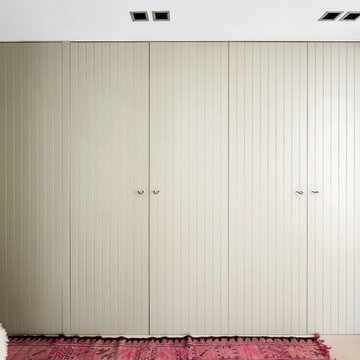
Eric Pamies
バルセロナにある高級な中くらいなコンテンポラリースタイルのおしゃれなウォークインクローゼット (レイズドパネル扉のキャビネット、中間色木目調キャビネット、淡色無垢フローリング、白い床) の写真
バルセロナにある高級な中くらいなコンテンポラリースタイルのおしゃれなウォークインクローゼット (レイズドパネル扉のキャビネット、中間色木目調キャビネット、淡色無垢フローリング、白い床) の写真
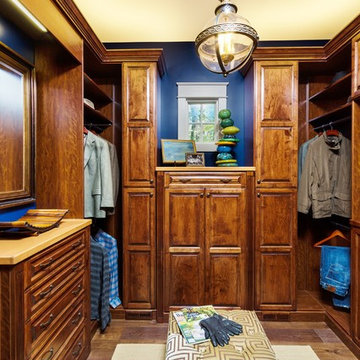
ロサンゼルスにあるラグジュアリーな中くらいなトラディショナルスタイルのおしゃれなウォークインクローゼット (レイズドパネル扉のキャビネット、中間色木目調キャビネット、濃色無垢フローリング) の写真
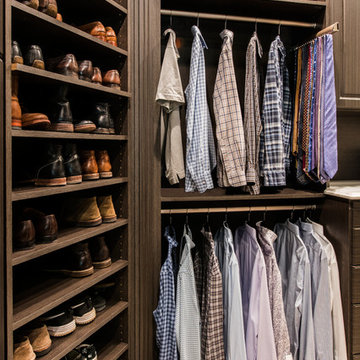
Master closet design by Sue Tinker of Closet Works:
The addition of eight extra shelves on the 360 Organizer shoe spinner beyond the standard model creates twenty four 2' x 6" rotating shelves for storing shoes, purses, etc.
photos by Cathy Rabeler
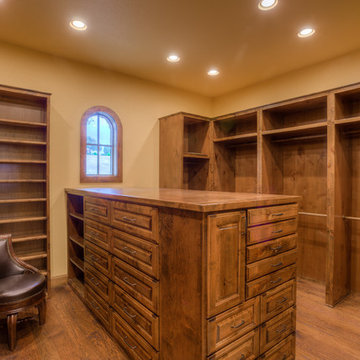
The Master Suite walk-in closet is spacious, functional and beautiful. The custom knotty alder cabinets and drawers provide an abundance of hanging and storage space for shoes, clothing and more.
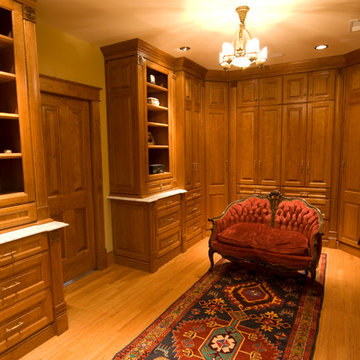
他の地域にあるラグジュアリーな広いヴィクトリアン調のおしゃれなフィッティングルーム (レイズドパネル扉のキャビネット、中間色木目調キャビネット、無垢フローリング) の写真
収納・クローゼット (中間色木目調キャビネット、赤いキャビネット、レイズドパネル扉のキャビネット) のアイデア
6