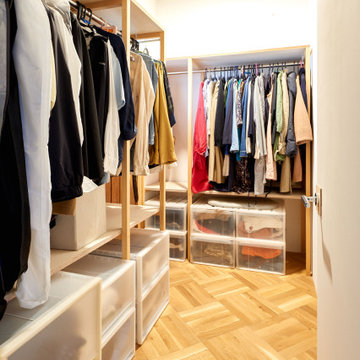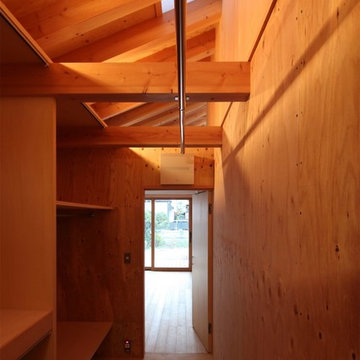収納・クローゼット (淡色木目調キャビネット、合板フローリング、トラバーチンの床) のアイデア
絞り込み:
資材コスト
並び替え:今日の人気順
写真 1〜20 枚目(全 54 枚)
1/4

We love this master closet with marble countertops, crystal chandeliers, and custom cabinetry.
フェニックスにあるラグジュアリーな巨大な地中海スタイルのおしゃれなフィッティングルーム (レイズドパネル扉のキャビネット、淡色木目調キャビネット、トラバーチンの床) の写真
フェニックスにあるラグジュアリーな巨大な地中海スタイルのおしゃれなフィッティングルーム (レイズドパネル扉のキャビネット、淡色木目調キャビネット、トラバーチンの床) の写真
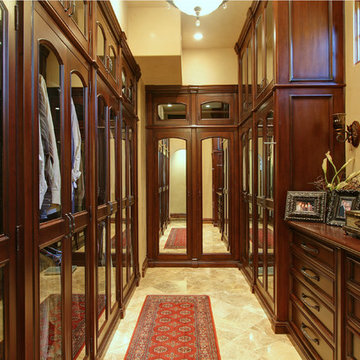
This Italian Villa Master Closet features dark wood glass cabinets.
フェニックスにあるラグジュアリーな巨大な地中海スタイルのおしゃれなフィッティングルーム (ガラス扉のキャビネット、淡色木目調キャビネット、マルチカラーの床、トラバーチンの床) の写真
フェニックスにあるラグジュアリーな巨大な地中海スタイルのおしゃれなフィッティングルーム (ガラス扉のキャビネット、淡色木目調キャビネット、マルチカラーの床、トラバーチンの床) の写真
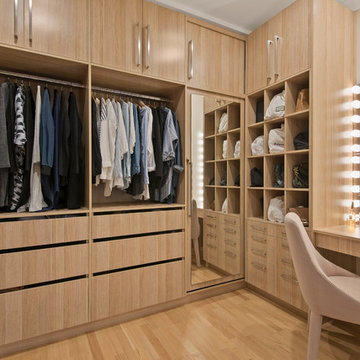
Real Property Photography
ブリスベンにある中くらいなコンテンポラリースタイルのおしゃれなウォークインクローゼット (淡色木目調キャビネット、合板フローリング、ベージュの床、フラットパネル扉のキャビネット) の写真
ブリスベンにある中くらいなコンテンポラリースタイルのおしゃれなウォークインクローゼット (淡色木目調キャビネット、合板フローリング、ベージュの床、フラットパネル扉のキャビネット) の写真
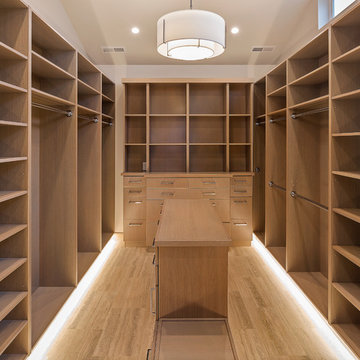
I designed this custom closet for my client. We worked together with an exceptional builder/craftsman to give her shelves and drawers for clothing, shoes, and accessories but also a large hidden safe, built-in hamper, bench and electric and USB port outlets. Floors are heated silver travertine and wood is solid riff-hewn white oak.

長崎市の高台に建つ住宅 撮影 岡本公二
ドローン動画アドレス https://youtu.be/D6JrJ9Oy64A
他の地域にある小さなモダンスタイルのおしゃれなウォークインクローゼット (オープンシェルフ、淡色木目調キャビネット、合板フローリング、ベージュの床) の写真
他の地域にある小さなモダンスタイルのおしゃれなウォークインクローゼット (オープンシェルフ、淡色木目調キャビネット、合板フローリング、ベージュの床) の写真
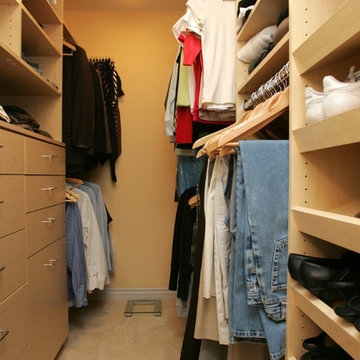
We were thrilled to take on this whole home remodel for a growing family in Santa Monica. The home is a multi-level condominium. They were looking for a contemporary update. The living room offers a custom built mantel with entertainment center. The kitchen and bathrooms all have custom made cabinetry. Unique in this kitchen is the down draft. The border floor tile in the kid’s bathroom ties all of the green mosaic marble together. However, our favorite feature may be the fire pit which allows the homeowners to enjoy their patio all year long.
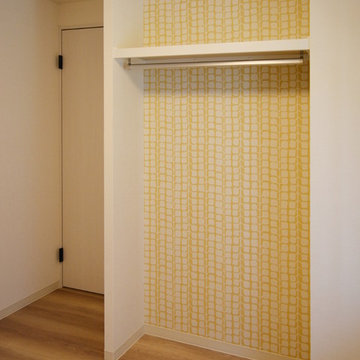
マンションリフォーム 築32年 フルリノベーション
他の地域にある北欧スタイルのおしゃれな壁面クローゼット (フラットパネル扉のキャビネット、淡色木目調キャビネット、合板フローリング、ベージュの床) の写真
他の地域にある北欧スタイルのおしゃれな壁面クローゼット (フラットパネル扉のキャビネット、淡色木目調キャビネット、合板フローリング、ベージュの床) の写真
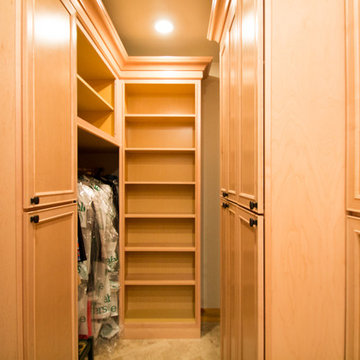
This closet project cleaned up a tight (but lengthy) closet space with gorgeous new cabinetry and maximized organization. The original space is housed inside of a true log home (same house as the gorgeous Evergreen Kitchen remodel we completed last year) and so the same challenges were present. Moreso than the kitchen, dealing with the logs was very difficult. The original closet had shelves and storage pieces attached to the logs, but over time the logs shifted and expanded, causing these shelving units to detach and break. Our plan for the new closet was to construct an independent framing structure to which the new cabinetry could be attached, preventing shifting and breaking over time. This reduced the overall depth of the clear closet space, but allowed for a multitude of gorgeous cabinet boxes to be integrated into the space where there was never true storage before. We shifted the depths of each cabinet moving down through the space to allow for as much walkable space as possible while still providing storage. With a mix of drawers, hanging bars, roll out trays, and open shelving, this closet is a true beauty with lots of storage opportunity!
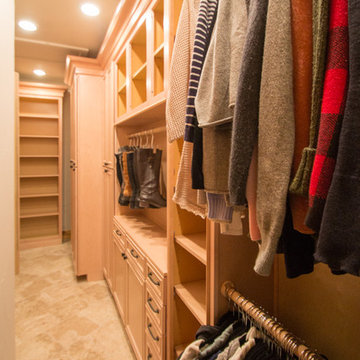
This closet project cleaned up a tight (but lengthy) closet space with gorgeous new cabinetry and maximized organization. The original space is housed inside of a true log home (same house as the gorgeous Evergreen Kitchen remodel we completed last year) and so the same challenges were present. Moreso than the kitchen, dealing with the logs was very difficult. The original closet had shelves and storage pieces attached to the logs, but over time the logs shifted and expanded, causing these shelving units to detach and break. Our plan for the new closet was to construct an independent framing structure to which the new cabinetry could be attached, preventing shifting and breaking over time. This reduced the overall depth of the clear closet space, but allowed for a multitude of gorgeous cabinet boxes to be integrated into the space where there was never true storage before. We shifted the depths of each cabinet moving down through the space to allow for as much walkable space as possible while still providing storage. With a mix of drawers, hanging bars, roll out trays, and open shelving, this closet is a true beauty with lots of storage opportunity!
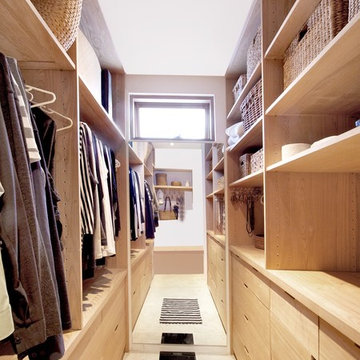
Michael Simmons
シドニーにある小さなモダンスタイルのおしゃれなウォークインクローゼット (淡色木目調キャビネット、トラバーチンの床、フラットパネル扉のキャビネット) の写真
シドニーにある小さなモダンスタイルのおしゃれなウォークインクローゼット (淡色木目調キャビネット、トラバーチンの床、フラットパネル扉のキャビネット) の写真
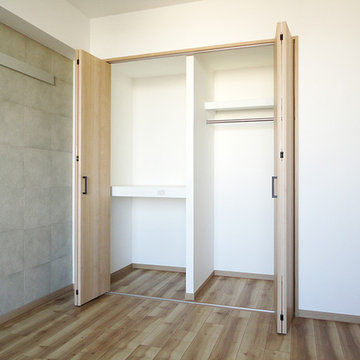
元和室は洋室に。押入れはパイプハンガーと中段の棚のクローゼットに。
東京23区にあるラスティックスタイルのおしゃれな壁面クローゼット (淡色木目調キャビネット、合板フローリング、茶色い床) の写真
東京23区にあるラスティックスタイルのおしゃれな壁面クローゼット (淡色木目調キャビネット、合板フローリング、茶色い床) の写真
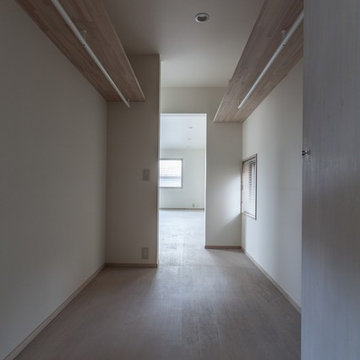
photo : masakazu koga
他の地域にある小さなモダンスタイルのおしゃれな収納・クローゼット (オープンシェルフ、淡色木目調キャビネット、合板フローリング) の写真
他の地域にある小さなモダンスタイルのおしゃれな収納・クローゼット (オープンシェルフ、淡色木目調キャビネット、合板フローリング) の写真
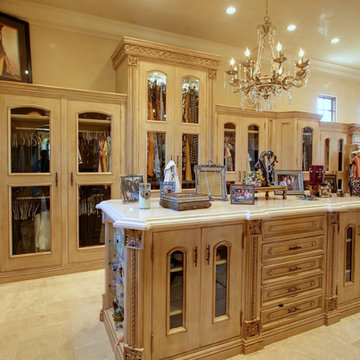
Luxury homes with elegant decor using shelving by Fratantoni Interior Designers.
Follow us on Pinterest, Twitter, Facebook and Instagram for more inspirational photos!
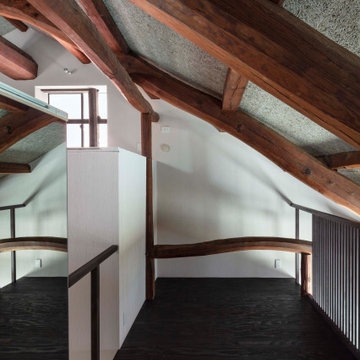
元々は建て替えの計画だったのですが、現場を訪れてこれは勿体無い、うまく活かせる方法に計画を変更してリノベーションすることになりました。隠れていた立派な梁を表しにしてインテリアとして取り入れています。
photo:Shigeo Ogawa
他の地域にある低価格の中くらいな和風のおしゃれなウォークインクローゼット (淡色木目調キャビネット、合板フローリング、黒い床、板張り天井) の写真
他の地域にある低価格の中くらいな和風のおしゃれなウォークインクローゼット (淡色木目調キャビネット、合板フローリング、黒い床、板張り天井) の写真
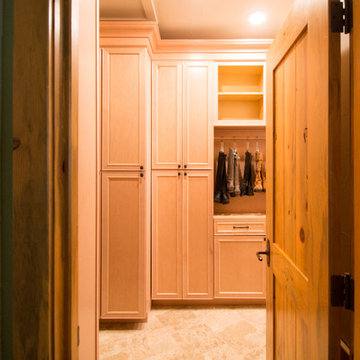
This closet project cleaned up a tight (but lengthy) closet space with gorgeous new cabinetry and maximized organization. The original space is housed inside of a true log home (same house as the gorgeous Evergreen Kitchen remodel we completed last year) and so the same challenges were present. Moreso than the kitchen, dealing with the logs was very difficult. The original closet had shelves and storage pieces attached to the logs, but over time the logs shifted and expanded, causing these shelving units to detach and break. Our plan for the new closet was to construct an independent framing structure to which the new cabinetry could be attached, preventing shifting and breaking over time. This reduced the overall depth of the clear closet space, but allowed for a multitude of gorgeous cabinet boxes to be integrated into the space where there was never true storage before. We shifted the depths of each cabinet moving down through the space to allow for as much walkable space as possible while still providing storage. With a mix of drawers, hanging bars, roll out trays, and open shelving, this closet is a true beauty with lots of storage opportunity!
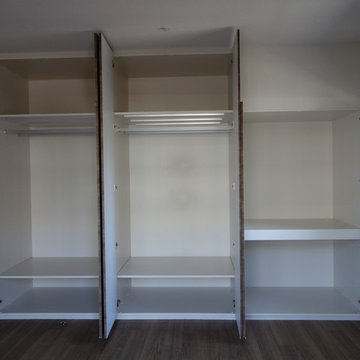
奥行きの深い押し入れサイズのクローゼット。布団をしまいたいときにはいいのですが、服を中心とした収納に使いたいときには不便。
前後にパイプ2本が備えられているけれど、2倍の量が収納できるわけではない。
右手だけが奥行きが深く、左2コマぶんが衣類用の奥行きになっているのなら理解できる。新築マンションとは言え、収納リフォームせざるを得ない。新品を解体撤去するのは心苦しいけれど仕方がない。この先ずっと我慢し続けることのほうが辛い。
すはらひろこ
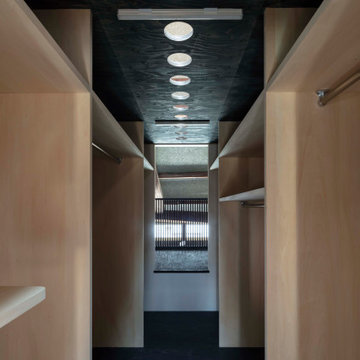
天井には丸穴を設けてトップライトからの自然光が入るようにしました。
photo:Shigeo Ogawa
他の地域にある低価格の中くらいな和風のおしゃれなウォークインクローゼット (淡色木目調キャビネット、合板フローリング、黒い床、板張り天井) の写真
他の地域にある低価格の中くらいな和風のおしゃれなウォークインクローゼット (淡色木目調キャビネット、合板フローリング、黒い床、板張り天井) の写真
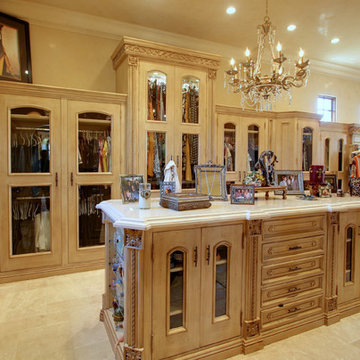
This Italian Villa Master Closet features light wood glass cabinets. A built-in island sits in the center for added storage and counter space.
フェニックスにあるラグジュアリーな巨大な地中海スタイルのおしゃれなフィッティングルーム (ガラス扉のキャビネット、淡色木目調キャビネット、トラバーチンの床、マルチカラーの床) の写真
フェニックスにあるラグジュアリーな巨大な地中海スタイルのおしゃれなフィッティングルーム (ガラス扉のキャビネット、淡色木目調キャビネット、トラバーチンの床、マルチカラーの床) の写真
収納・クローゼット (淡色木目調キャビネット、合板フローリング、トラバーチンの床) のアイデア
1
