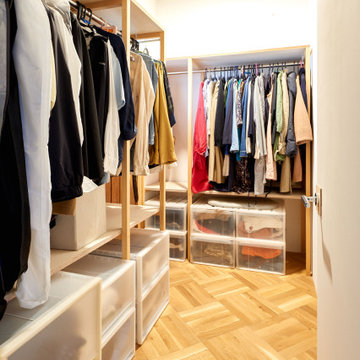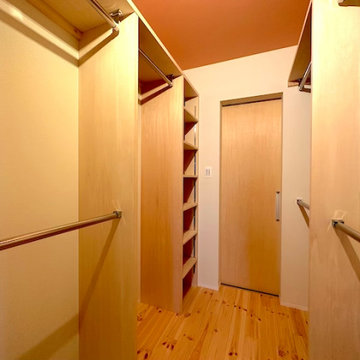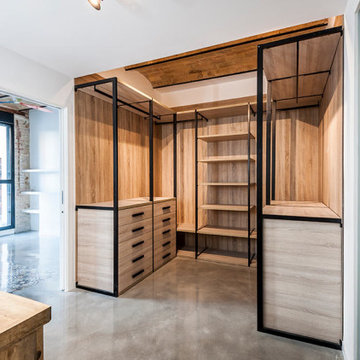収納・クローゼット (淡色木目調キャビネット、全タイプの天井の仕上げ) のアイデア
絞り込み:
資材コスト
並び替え:今日の人気順
写真 21〜40 枚目(全 180 枚)
1/3
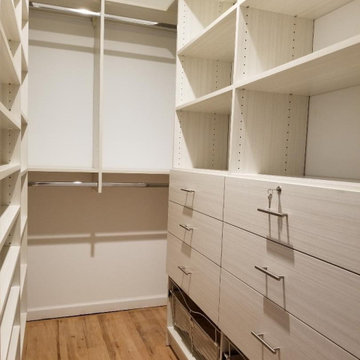
This Walk-In Closet Project, done in Etched White Chocolate finish was made to outfit mainly a 120" inch long wall and the perpendicular 60" inch wall, with a small 50" inch return wall used for Shoe Shelving. It features several Hanging Rods, 6 Drawers - one of which locks, two laundry baskets and a few private cabinets at the top.
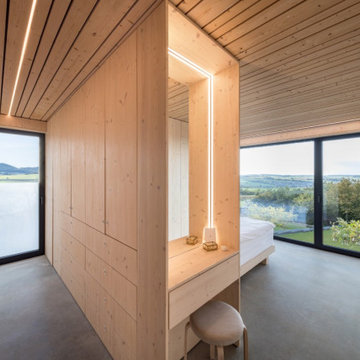
フランクフルトにある中くらいなモダンスタイルのおしゃれなウォークインクローゼット (フラットパネル扉のキャビネット、淡色木目調キャビネット、コンクリートの床、グレーの床、板張り天井) の写真
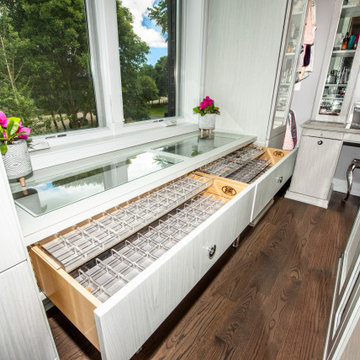
The built-in jewelry table has two drawers with many compartments for jewelry organization.
シカゴにあるお手頃価格の中くらいなトランジショナルスタイルのおしゃれなウォークインクローゼット (フラットパネル扉のキャビネット、淡色木目調キャビネット、無垢フローリング、茶色い床、三角天井) の写真
シカゴにあるお手頃価格の中くらいなトランジショナルスタイルのおしゃれなウォークインクローゼット (フラットパネル扉のキャビネット、淡色木目調キャビネット、無垢フローリング、茶色い床、三角天井) の写真
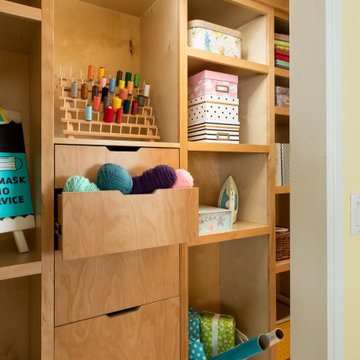
The closet was custom designed and built to this family's specifications. It houses and organizes a variety of supplies including for sewing, crafting, gift wrapping, knitting, and paper arts. These girls are always making something! Family Home in Greenwood, Seattle, WA - Kitchen, Teen Room, Office Art, by Belltown Design LLC, Photography by Julie Mannell
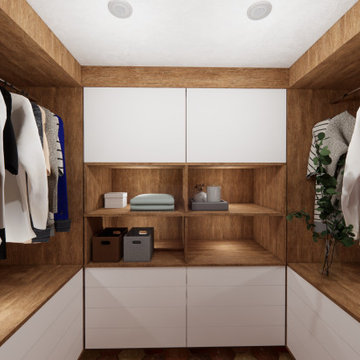
Le dressing est de taille raisonnable et fonctionnel. Placards, niches, penderie, tiroirs… Tout est mis en œuvre pour un rangement optimal.
ディジョンにある小さなエクレクティックスタイルのおしゃれなフィッティングルーム (淡色木目調キャビネット、マルチカラーの床、表し梁) の写真
ディジョンにある小さなエクレクティックスタイルのおしゃれなフィッティングルーム (淡色木目調キャビネット、マルチカラーの床、表し梁) の写真
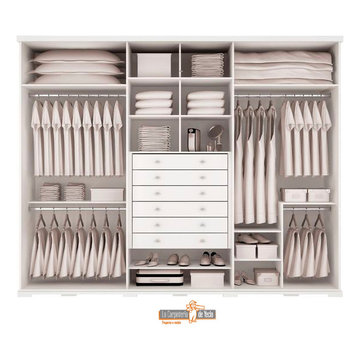
Armarios Modernos, puertas abatibles ,, Proyectos para promotoras, armarios funcionales a medida ,, puertas lacadas en blanco
アリカンテにあるラグジュアリーな中くらいな地中海スタイルのおしゃれな収納・クローゼット (造り付け、フラットパネル扉のキャビネット、淡色木目調キャビネット、セラミックタイルの床、ベージュの床、格子天井) の写真
アリカンテにあるラグジュアリーな中くらいな地中海スタイルのおしゃれな収納・クローゼット (造り付け、フラットパネル扉のキャビネット、淡色木目調キャビネット、セラミックタイルの床、ベージュの床、格子天井) の写真
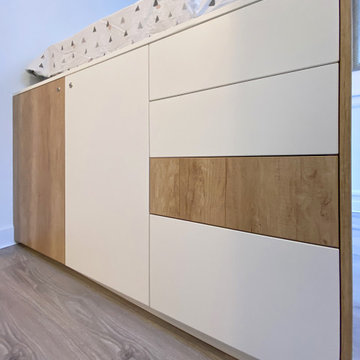
Composition de la seconde face du meuble. Panneaux bois chêne et blanc
リールにある低価格の小さなコンテンポラリースタイルのおしゃれな収納・クローゼット (造り付け、インセット扉のキャビネット、淡色木目調キャビネット、淡色無垢フローリング、グレーの床、板張り天井) の写真
リールにある低価格の小さなコンテンポラリースタイルのおしゃれな収納・クローゼット (造り付け、インセット扉のキャビネット、淡色木目調キャビネット、淡色無垢フローリング、グレーの床、板張り天井) の写真
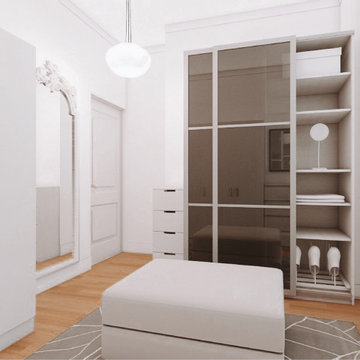
Propuesta de distribución espacial del vestidor. Se diseña un espacio abierto alrededor de una zona central por la que se rige todo el vestidor.
Mobiliario lacado en blanco, espejo hecho a medida tratado por un ebanista.
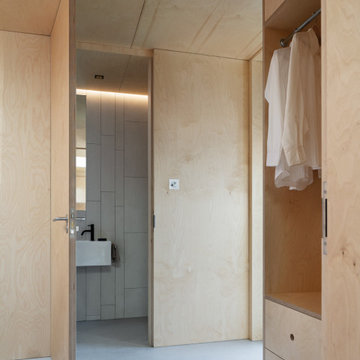
Bedroom - Spare room
ハートフォードシャーにあるラグジュアリーな小さなコンテンポラリースタイルのおしゃれな収納・クローゼット (造り付け、オープンシェルフ、淡色木目調キャビネット、コンクリートの床、グレーの床、板張り天井) の写真
ハートフォードシャーにあるラグジュアリーな小さなコンテンポラリースタイルのおしゃれな収納・クローゼット (造り付け、オープンシェルフ、淡色木目調キャビネット、コンクリートの床、グレーの床、板張り天井) の写真
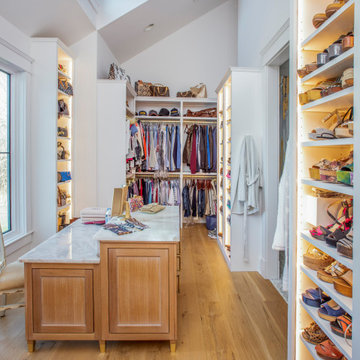
ナッシュビルにある広いカントリー風のおしゃれなウォークインクローゼット (インセット扉のキャビネット、淡色木目調キャビネット、淡色無垢フローリング、茶色い床、三角天井) の写真
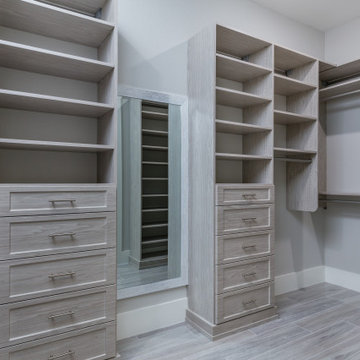
Master bedroom closet with custom built-in cabinets and shelves.
マイアミにある高級な広い地中海スタイルのおしゃれなウォークインクローゼット (レイズドパネル扉のキャビネット、淡色木目調キャビネット、セラミックタイルの床、グレーの床、折り上げ天井) の写真
マイアミにある高級な広い地中海スタイルのおしゃれなウォークインクローゼット (レイズドパネル扉のキャビネット、淡色木目調キャビネット、セラミックタイルの床、グレーの床、折り上げ天井) の写真

This Paradise Model ATU is extra tall and grand! As you would in you have a couch for lounging, a 6 drawer dresser for clothing, and a seating area and closet that mirrors the kitchen. Quartz countertops waterfall over the side of the cabinets encasing them in stone. The custom kitchen cabinetry is sealed in a clear coat keeping the wood tone light. Black hardware accents with contrast to the light wood. A main-floor bedroom- no crawling in and out of bed. The wallpaper was an owner request; what do you think of their choice?
The bathroom has natural edge Hawaiian mango wood slabs spanning the length of the bump-out: the vanity countertop and the shelf beneath. The entire bump-out-side wall is tiled floor to ceiling with a diamond print pattern. The shower follows the high contrast trend with one white wall and one black wall in matching square pearl finish. The warmth of the terra cotta floor adds earthy warmth that gives life to the wood. 3 wall lights hang down illuminating the vanity, though durning the day, you likely wont need it with the natural light shining in from two perfect angled long windows.
This Paradise model was way customized. The biggest alterations were to remove the loft altogether and have one consistent roofline throughout. We were able to make the kitchen windows a bit taller because there was no loft we had to stay below over the kitchen. This ATU was perfect for an extra tall person. After editing out a loft, we had these big interior walls to work with and although we always have the high-up octagon windows on the interior walls to keep thing light and the flow coming through, we took it a step (or should I say foot) further and made the french pocket doors extra tall. This also made the shower wall tile and shower head extra tall. We added another ceiling fan above the kitchen and when all of those awning windows are opened up, all the hot air goes right up and out.
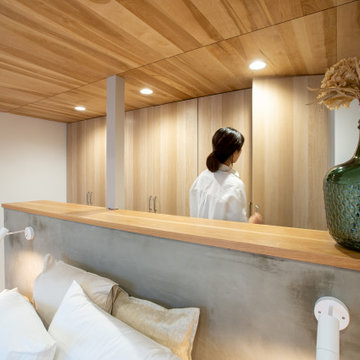
BPM60 彦根市松原の家
ベッドルームをただ寝るだけの空間ととらえるのではなく、
今日の疲れをとる場所、明日へ備える場所としての役割を
最大限に引き出すことを目的としデザインにしました。
少し暗めの照明計画にし、身体がが自然と睡眠に導かれるように。
隣接する書斎はウォールナットで制作したガラスの仕切りで区切られており、
部屋の広がりを感じることができます。
Design : 殿村 明彦 (COLOR LABEL DESIGN OFFICE)
Photograph : 駒井 孝則
Don't just think of the bedroom as a space to sleep in,
Serve as a place to take away today's fatigue and prepare for tomorrow
The space design is maximized.
I made the lighting plan a little darker so that my body would be naturally led to sleep.
Design: Akihiko Tonomura (COLOR LABEL DESIGN OFFICE)
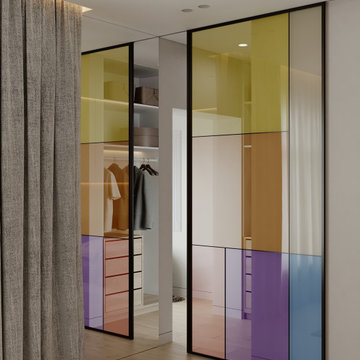
他の地域にあるお手頃価格の中くらいなコンテンポラリースタイルのおしゃれなウォークインクローゼット (フラットパネル扉のキャビネット、淡色木目調キャビネット、ラミネートの床、ベージュの床、クロスの天井) の写真
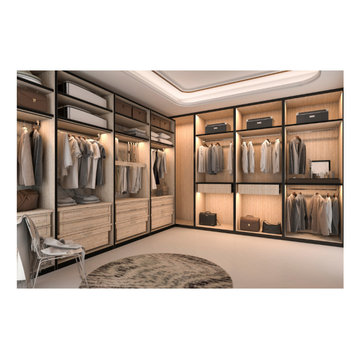
upper and lower clothing rods, extra shelving, custom drawers ambient lighting
ミネアポリスにあるお手頃価格の広いコンテンポラリースタイルのおしゃれなウォークインクローゼット (オープンシェルフ、淡色木目調キャビネット、セラミックタイルの床、ベージュの床、三角天井) の写真
ミネアポリスにあるお手頃価格の広いコンテンポラリースタイルのおしゃれなウォークインクローゼット (オープンシェルフ、淡色木目調キャビネット、セラミックタイルの床、ベージュの床、三角天井) の写真
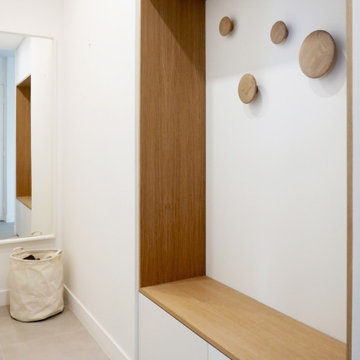
Rénovation partielle de ce grand appartement lumineux situé en bord de mer à La Ciotat. A la recherche d'un style contemporain, j'ai choisi de créer une harmonie chaleureuse et minimaliste en employant 3 matières principales : le blanc mat, le béton et le bois : résultat chic garanti !
Caractéristiques de cette décoration : Façades des meubles de cuisine bicolore en laque gris / grise et stratifié chêne. Plans de travail avec motif gris anthracite effet béton. Carrelage au sol en grand format effet béton ciré pour une touche minérale. Dans la suite parentale mélange de teintes blanc et bois pour une ambiance très sobre et lumineuse.
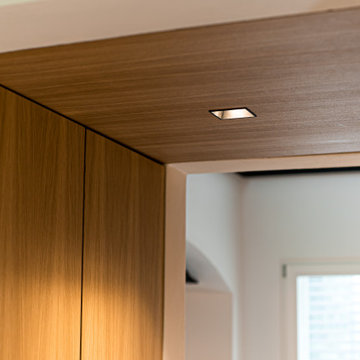
他の地域にあるお手頃価格の小さなコンテンポラリースタイルのおしゃれな収納・クローゼット (造り付け、インセット扉のキャビネット、淡色木目調キャビネット、磁器タイルの床、グレーの床、板張り天井) の写真
収納・クローゼット (淡色木目調キャビネット、全タイプの天井の仕上げ) のアイデア
2
