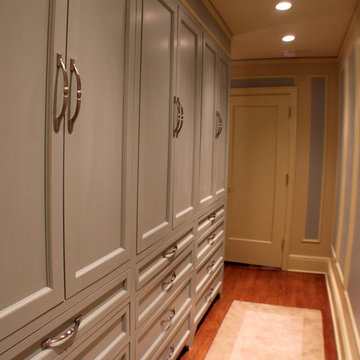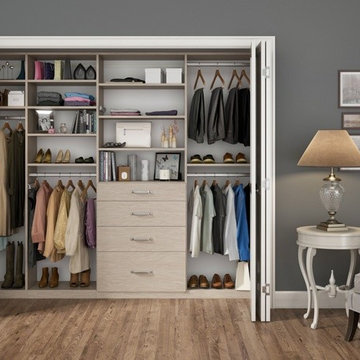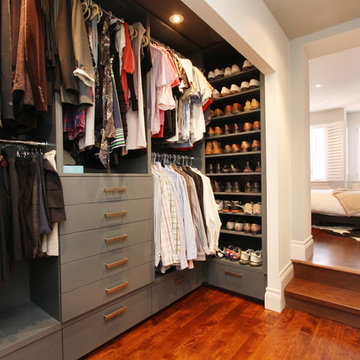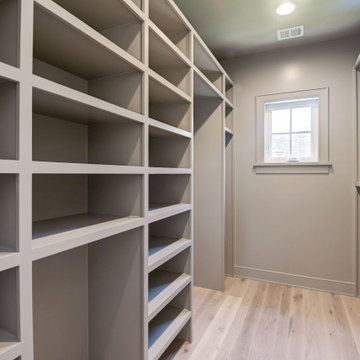収納・クローゼット
絞り込み:
資材コスト
並び替え:今日の人気順
写真 61〜80 枚目(全 306 枚)
1/4
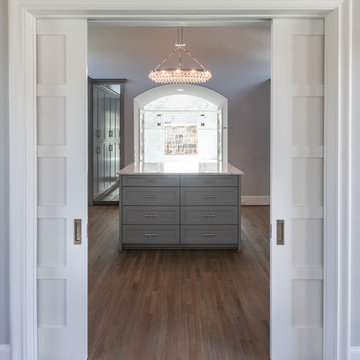
Master Closet, looking from Master Bedroom
ダラスにある高級な広いトランジショナルスタイルのおしゃれなフィッティングルーム (シェーカースタイル扉のキャビネット、グレーのキャビネット、無垢フローリング、茶色い床) の写真
ダラスにある高級な広いトランジショナルスタイルのおしゃれなフィッティングルーム (シェーカースタイル扉のキャビネット、グレーのキャビネット、無垢フローリング、茶色い床) の写真
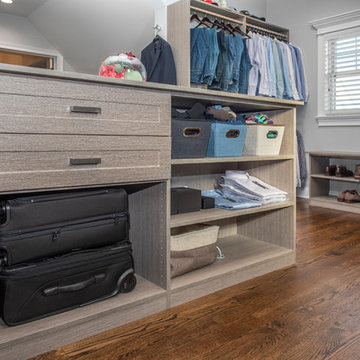
Design by Nicole Cohen of Closet Works
シカゴにあるお手頃価格の広いトランジショナルスタイルのおしゃれなウォークインクローゼット (シェーカースタイル扉のキャビネット、グレーのキャビネット、無垢フローリング、茶色い床) の写真
シカゴにあるお手頃価格の広いトランジショナルスタイルのおしゃれなウォークインクローゼット (シェーカースタイル扉のキャビネット、グレーのキャビネット、無垢フローリング、茶色い床) の写真
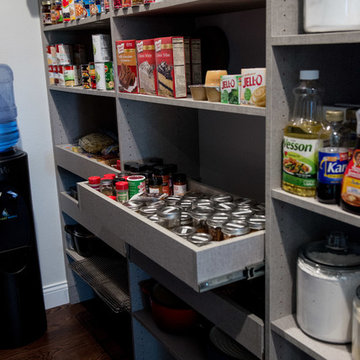
Great combination of shelving & roll out storage for all the specific needs.
Mandi B Photography
他の地域にあるお手頃価格の広いカントリー風のおしゃれなウォークインクローゼット (フラットパネル扉のキャビネット、グレーのキャビネット、無垢フローリング) の写真
他の地域にあるお手頃価格の広いカントリー風のおしゃれなウォークインクローゼット (フラットパネル扉のキャビネット、グレーのキャビネット、無垢フローリング) の写真
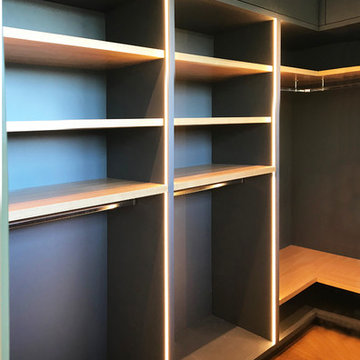
Ankleidezimmer mit Stauraum und beleuchteten Schränken
デュッセルドルフにある高級な広いコンテンポラリースタイルのおしゃれなフィッティングルーム (オープンシェルフ、グレーのキャビネット、無垢フローリング、茶色い床) の写真
デュッセルドルフにある高級な広いコンテンポラリースタイルのおしゃれなフィッティングルーム (オープンシェルフ、グレーのキャビネット、無垢フローリング、茶色い床) の写真
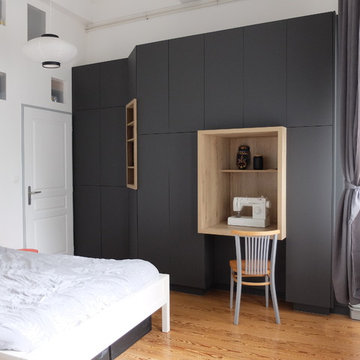
グルノーブルにあるお手頃価格の中くらいなモダンスタイルのおしゃれな壁面クローゼット (無垢フローリング、茶色い床、フラットパネル扉のキャビネット、グレーのキャビネット) の写真
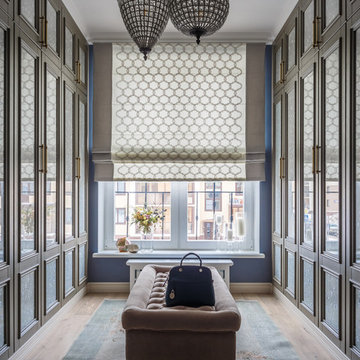
Михаил Лоскутов
モスクワにあるトランジショナルスタイルのおしゃれなウォークインクローゼット (落し込みパネル扉のキャビネット、グレーのキャビネット、無垢フローリング、茶色い床) の写真
モスクワにあるトランジショナルスタイルのおしゃれなウォークインクローゼット (落し込みパネル扉のキャビネット、グレーのキャビネット、無垢フローリング、茶色い床) の写真
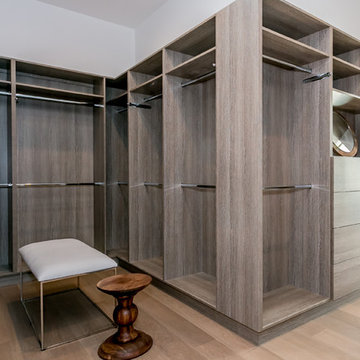
Linda Kasian Photography
ロサンゼルスにある高級な巨大なコンテンポラリースタイルのおしゃれなウォークインクローゼット (フラットパネル扉のキャビネット、グレーのキャビネット、無垢フローリング) の写真
ロサンゼルスにある高級な巨大なコンテンポラリースタイルのおしゃれなウォークインクローゼット (フラットパネル扉のキャビネット、グレーのキャビネット、無垢フローリング) の写真
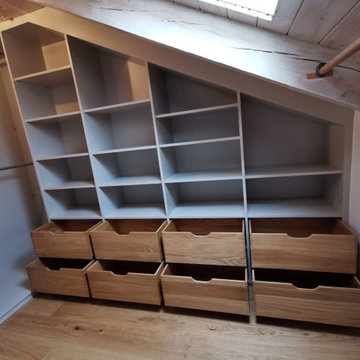
Optimal den Platz mit diesem wundervollen Schrank ausgenutzt
ニュルンベルクにある高級な中くらいなおしゃれなフィッティングルーム (オープンシェルフ、グレーのキャビネット、無垢フローリング、茶色い床、表し梁) の写真
ニュルンベルクにある高級な中くらいなおしゃれなフィッティングルーム (オープンシェルフ、グレーのキャビネット、無垢フローリング、茶色い床、表し梁) の写真
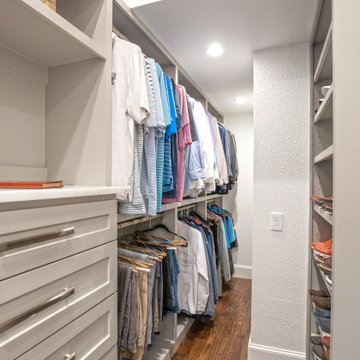
ダラスにある高級な広いトランジショナルスタイルのおしゃれな収納・クローゼット (造り付け、シェーカースタイル扉のキャビネット、グレーのキャビネット、無垢フローリング、茶色い床) の写真
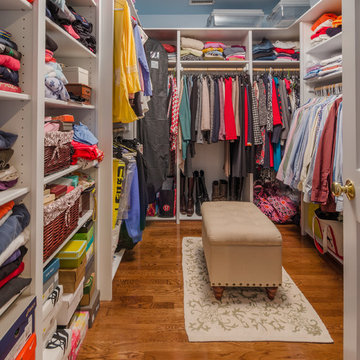
リッチモンドにある広いトラディショナルスタイルのおしゃれなウォークインクローゼット (オープンシェルフ、グレーのキャビネット、無垢フローリング、茶色い床) の写真
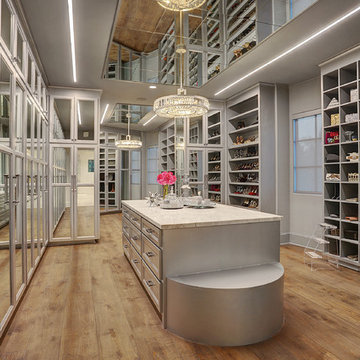
ヒューストンにあるトランジショナルスタイルのおしゃれなフィッティングルーム (落し込みパネル扉のキャビネット、グレーのキャビネット、無垢フローリング、茶色い床) の写真
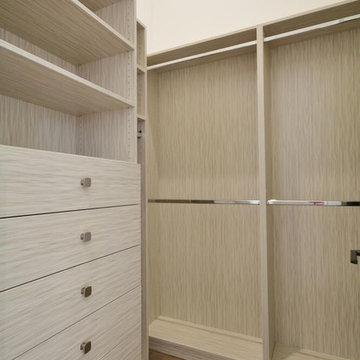
マイアミにあるコンテンポラリースタイルのおしゃれなウォークインクローゼット (フラットパネル扉のキャビネット、グレーのキャビネット、無垢フローリング) の写真
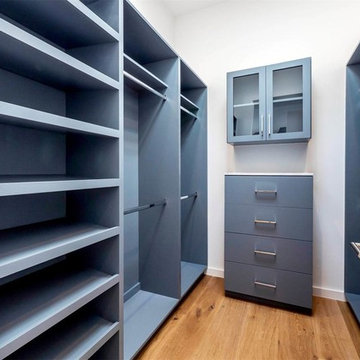
ロサンゼルスにあるラグジュアリーな中くらいなモダンスタイルのおしゃれなウォークインクローゼット (フラットパネル扉のキャビネット、グレーのキャビネット、無垢フローリング、茶色い床) の写真
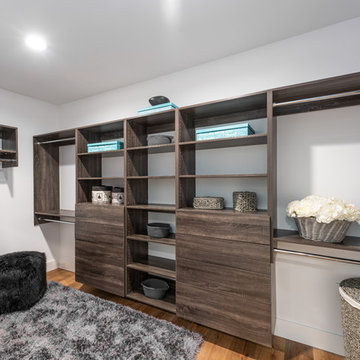
Located in Wrightwood Estates, Levi Construction’s latest residency is a two-story mid-century modern home that was re-imagined and extensively remodeled with a designer’s eye for detail, beauty and function. Beautifully positioned on a 9,600-square-foot lot with approximately 3,000 square feet of perfectly-lighted interior space. The open floorplan includes a great room with vaulted ceilings, gorgeous chef’s kitchen featuring Viking appliances, a smart WiFi refrigerator, and high-tech, smart home technology throughout. There are a total of 5 bedrooms and 4 bathrooms. On the first floor there are three large bedrooms, three bathrooms and a maid’s room with separate entrance. A custom walk-in closet and amazing bathroom complete the master retreat. The second floor has another large bedroom and bathroom with gorgeous views to the valley. The backyard area is an entertainer’s dream featuring a grassy lawn, covered patio, outdoor kitchen, dining pavilion, seating area with contemporary fire pit and an elevated deck to enjoy the beautiful mountain view.
Project designed and built by
Levi Construction
http://www.leviconstruction.com/
Levi Construction is specialized in designing and building custom homes, room additions, and complete home remodels. Contact us today for a quote.
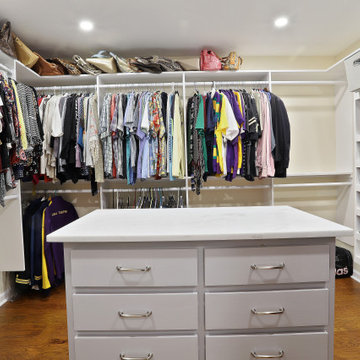
This wonderful couple came to Mireworks with a desire to enlarge their master bathroom and add a sizable front porch to the home. By designing a small and simple addition, at the back of the home, we were able to achieve the bath of their dreams, accompanied by a grand master closet. The focal point of this bath is the beautiful freestanding soaker tub and the spacious zero threshold shower. Natural light enlarges the feel of the space and invites color into the simple palette. The new front porch creates a more welcoming curb appeal and matches the homes style and architecture comfortably.
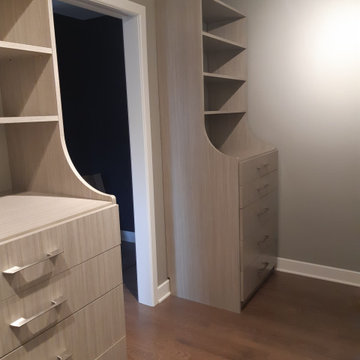
モントリオールにある高級な中くらいなコンテンポラリースタイルのおしゃれなウォークインクローゼット (フラットパネル扉のキャビネット、グレーのキャビネット、無垢フローリング、茶色い床) の写真
4
