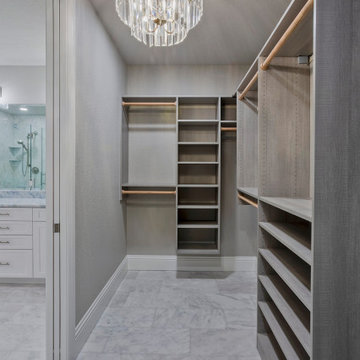収納・クローゼット
絞り込み:
資材コスト
並び替え:今日の人気順
写真 1〜20 枚目(全 423 枚)
1/4
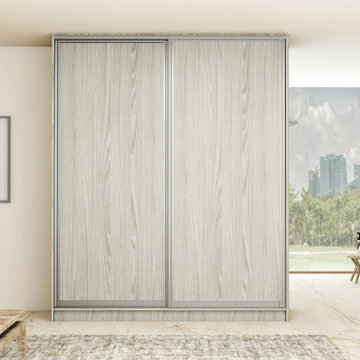
Introducing our updated wooden sliding wardrobe with pocket door system in visible washiba light grey finish made with premium quality materials The interior was made of perfect white matt internal carcass and accessories, including drawers, hanging rails, and more for better storage. The design combines functionality with aesthetics, making them a perfect option for small spaces. Also, check out our Sliding Wooden Wardrobe Client Project in Moorpark. Find Our Showrooms Near You and take a quick look personally to know more. To order, call now at 0203 397 8387 & book your Free No-obligation Home Design Visit.
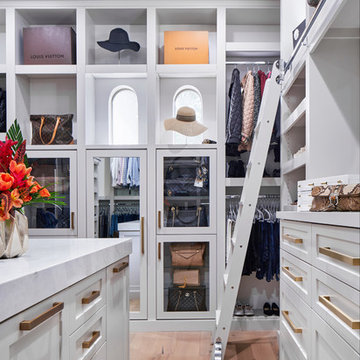
This stunning custom master closet is part of a whole house design and renovation project by Haven Design and Construction. The homeowners desired a master suite with a dream closet that had a place for everything. We started by significantly rearranging the master bath and closet floorplan to allow room for a more spacious closet. The closet features lighted storage for purses and shoes, a rolling ladder for easy access to top shelves, pull down clothing rods, an island with clothes hampers and a handy bench, a jewelry center with mirror, and ample hanging storage for clothing.
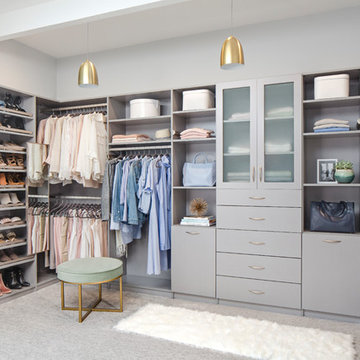
This gray walk-in closet has modern flat door and drawer fronts complete with upper glass doors. The bank of drawers can hold personal items while the doors on each side are tilt-out laundry hampers. On the left you see shoe storage and a pull out mirror. The shelves and hanging closet rod complete the storage solution.

Polly Tootal
ロンドンにある高級な広いトラディショナルスタイルのおしゃれな壁面クローゼット (無垢フローリング、落し込みパネル扉のキャビネット、グレーのキャビネット、ベージュの床) の写真
ロンドンにある高級な広いトラディショナルスタイルのおしゃれな壁面クローゼット (無垢フローリング、落し込みパネル扉のキャビネット、グレーのキャビネット、ベージュの床) の写真
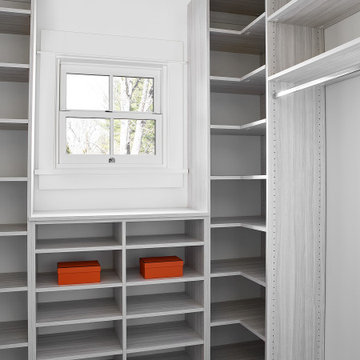
他の地域にある高級な中くらいなコンテンポラリースタイルのおしゃれなウォークインクローゼット (フラットパネル扉のキャビネット、グレーのキャビネット、淡色無垢フローリング、ベージュの床) の写真
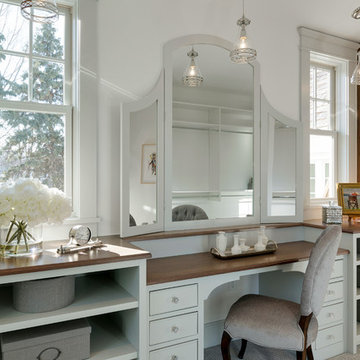
Spacecrafting
ミネアポリスにあるトラディショナルスタイルのおしゃれなフィッティングルーム (グレーのキャビネット、カーペット敷き、オープンシェルフ、ベージュの床) の写真
ミネアポリスにあるトラディショナルスタイルのおしゃれなフィッティングルーム (グレーのキャビネット、カーペット敷き、オープンシェルフ、ベージュの床) の写真

Check out this beautiful wardrobe project we just completed for our lovely returning client!
We have worked tirelessly to transform that awkward space under the sloped ceiling into a stunning, functional masterpiece. By collabortating with the client we've maximized every inch of that challenging area, creating a tailored wardrobe that seamlessly integrates with the unique architectural features of their home.
Don't miss out on the opportunity to enhance your living space. Contact us today and let us bring our expertise to your home, creating a customized solution that meets your unique needs and elevates your lifestyle. Let's make your home shine with smart spaces and bespoke designs!Contact us if you feel like your home would benefit from a one of a kind, signature furniture piece.
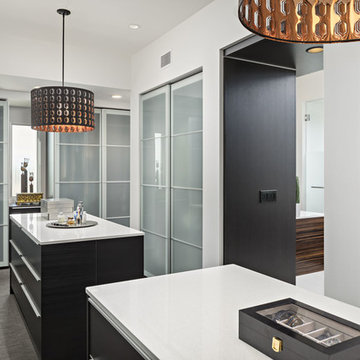
Jason Roehner-photographer
フェニックスにある広いコンテンポラリースタイルのおしゃれなフィッティングルーム (ガラス扉のキャビネット、グレーのキャビネット、カーペット敷き、グレーの床) の写真
フェニックスにある広いコンテンポラリースタイルのおしゃれなフィッティングルーム (ガラス扉のキャビネット、グレーのキャビネット、カーペット敷き、グレーの床) の写真
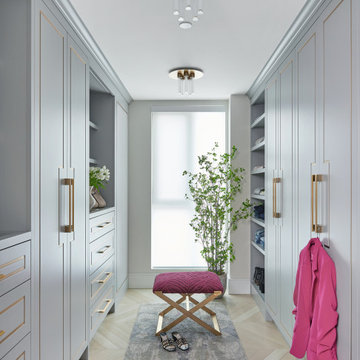
Dream Custom Dressing Room
トロントにある高級な広いビーチスタイルのおしゃれなウォークインクローゼット (フラットパネル扉のキャビネット、グレーのキャビネット、淡色無垢フローリング、白い床) の写真
トロントにある高級な広いビーチスタイルのおしゃれなウォークインクローゼット (フラットパネル扉のキャビネット、グレーのキャビネット、淡色無垢フローリング、白い床) の写真
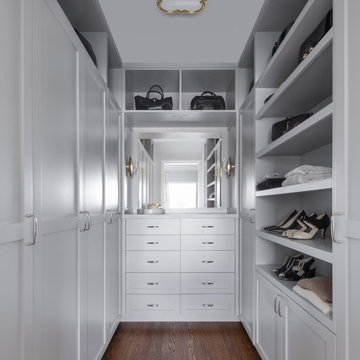
Walk in master closet with custom built-ins
シアトルにある高級な中くらいなトランジショナルスタイルのおしゃれなウォークインクローゼット (シェーカースタイル扉のキャビネット、グレーのキャビネット、無垢フローリング、茶色い床) の写真
シアトルにある高級な中くらいなトランジショナルスタイルのおしゃれなウォークインクローゼット (シェーカースタイル扉のキャビネット、グレーのキャビネット、無垢フローリング、茶色い床) の写真
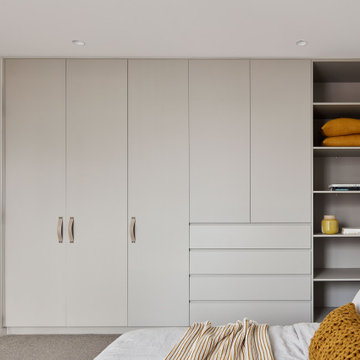
Closet at the Ferndale Home in Glen Iris Victoria.
Builder: Mazzei Homes
Architecture: Dan Webster
Furniture: Zuster Furniture
Kitchen, Wardrobes & Joinery: The Kitchen Design Centre
Photography: Elisa Watson
Project: Royal Melbourne Hospital Lottery Home 2020
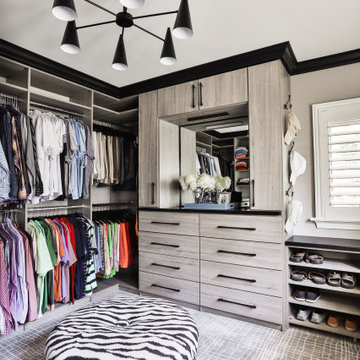
セントルイスにあるコンテンポラリースタイルのおしゃれなウォークインクローゼット (フラットパネル扉のキャビネット、グレーのキャビネット、カーペット敷き、グレーの床) の写真
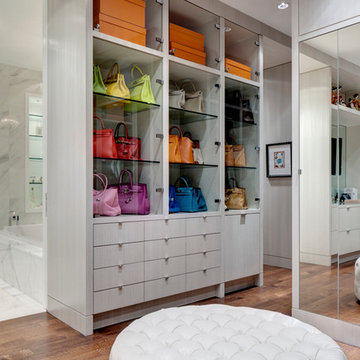
Charles Smith Photography
ダラスにあるコンテンポラリースタイルのおしゃれなウォークインクローゼット (グレーのキャビネット、無垢フローリング) の写真
ダラスにあるコンテンポラリースタイルのおしゃれなウォークインクローゼット (グレーのキャビネット、無垢フローリング) の写真
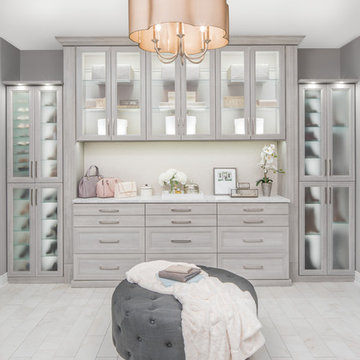
ラスベガスにあるラグジュアリーな広いコンテンポラリースタイルのおしゃれなウォークインクローゼット (ガラス扉のキャビネット、グレーのキャビネット、大理石の床、ベージュの床) の写真
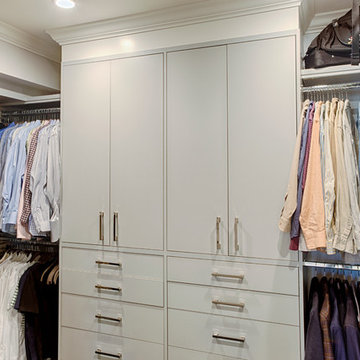
RUDLOFF Custom Builders, is a residential construction company that connects with clients early in the design phase to ensure every detail of your project is captured just as you imagined. RUDLOFF Custom Builders will create the project of your dreams that is executed by on-site project managers and skilled craftsman, while creating lifetime client relationships that are build on trust and integrity.
We are a full service, certified remodeling company that covers all of the Philadelphia suburban area including West Chester, Gladwynne, Malvern, Wayne, Haverford and more.
As a 6 time Best of Houzz winner, we look forward to working with you on your next project.
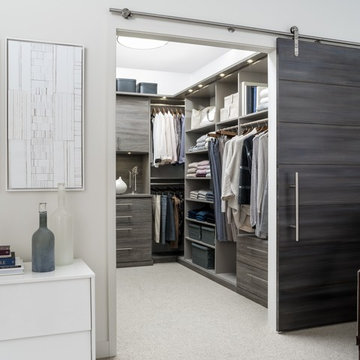
シカゴにある高級な広いコンテンポラリースタイルのおしゃれなウォークインクローゼット (フラットパネル扉のキャビネット、グレーのキャビネット、カーペット敷き、ベージュの床) の写真
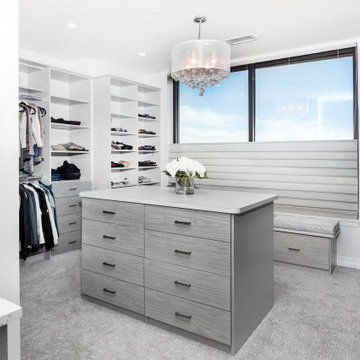
The wall and door to the closet were removed to open up the space and take advantage of the generous, light-filled window with a city view. The closet was redesigned to maximize storage with floor-to-ceiling cabinetry and a free standing island. Light gray custom cabinetry exudes classic elegance and a modern sleekness.
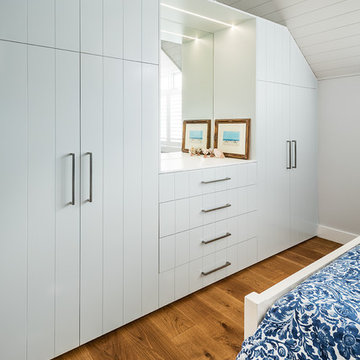
LTKI's Managing Director Rex Hirst designed all of the interior cabinetry for this full home renovation project on the Mornington Peninsula which included a kitchen, bar, laundry, ensuite, powder room, main bathroom, master walk-in-robe and bedroom wardrobes. The structural build was completed by the talented Dean Wilson of DWC constructions. The homeowners wanted to achieve a high-end, luxury look to their new spaces while still retaining a relaxed and coastal aesthetic. This home is now a real sanctuary for the homeowners who are thrilled with the results of their renovation.
Photography By: Tim Turner
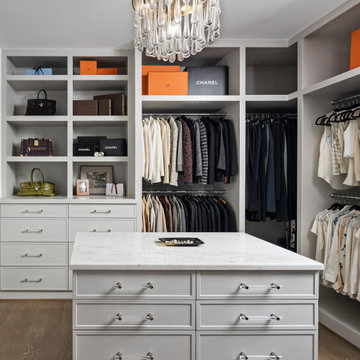
Her closet is an intimate space that reflects the style and sophistication of our client. With plenty of drawer storage, this wrap around closet has ample space for shoes and clothes alike. A window provides natural lighting while the chandelier gives that extra glamour to create a finished look.
1
