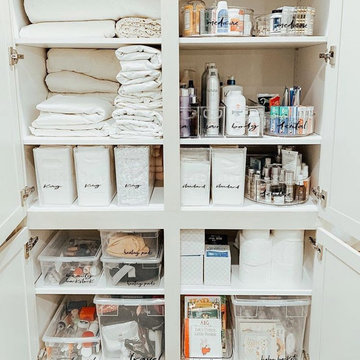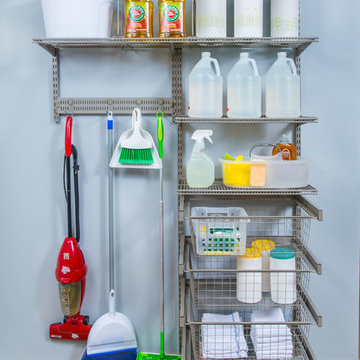壁面クローゼット (ヴィンテージ仕上げキャビネット、白いキャビネット、茶色い床) のアイデア
絞り込み:
資材コスト
並び替え:今日の人気順
写真 1〜20 枚目(全 389 枚)
1/5

Builder: Boone Construction
Photographer: M-Buck Studio
This lakefront farmhouse skillfully fits four bedrooms and three and a half bathrooms in this carefully planned open plan. The symmetrical front façade sets the tone by contrasting the earthy textures of shake and stone with a collection of crisp white trim that run throughout the home. Wrapping around the rear of this cottage is an expansive covered porch designed for entertaining and enjoying shaded Summer breezes. A pair of sliding doors allow the interior entertaining spaces to open up on the covered porch for a seamless indoor to outdoor transition.
The openness of this compact plan still manages to provide plenty of storage in the form of a separate butlers pantry off from the kitchen, and a lakeside mudroom. The living room is centrally located and connects the master quite to the home’s common spaces. The master suite is given spectacular vistas on three sides with direct access to the rear patio and features two separate closets and a private spa style bath to create a luxurious master suite. Upstairs, you will find three additional bedrooms, one of which a private bath. The other two bedrooms share a bath that thoughtfully provides privacy between the shower and vanity.
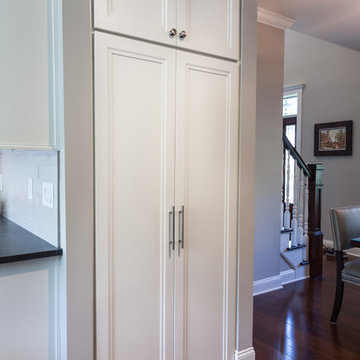
Expansive open concept in the bright airy kitchen, pro range and 48" refrigerator, large island, wine refrigerator in this white warm kitchen
Photos by Chris Veith
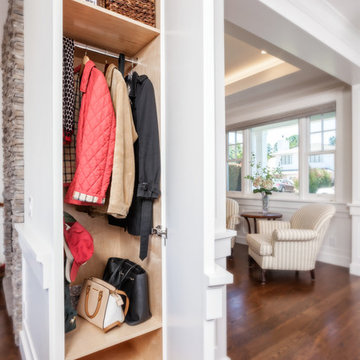
JPM Construction offers complete support for designing, building, and renovating homes in Atherton, Menlo Park, Portola Valley, and surrounding mid-peninsula areas. With a focus on high-quality craftsmanship and professionalism, our clients can expect premium end-to-end service.
The promise of JPM is unparalleled quality both on-site and off, where we value communication and attention to detail at every step. Onsite, we work closely with our own tradesmen, subcontractors, and other vendors to bring the highest standards to construction quality and job site safety. Off site, our management team is always ready to communicate with you about your project. The result is a beautiful, lasting home and seamless experience for you.
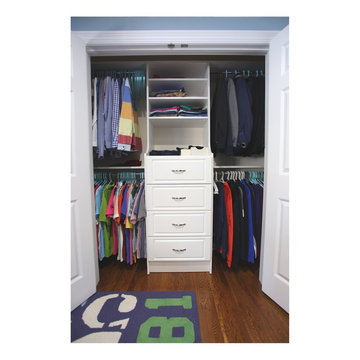
This album is to show some of the basic closet configurations, because the majority of our closets are not five figure master walk-ins.
This reach-in features four 10" drawers in a hutch configuration with a radius return back to shelving above and double hang closet rod on both sides.

Closet Storage Solutions with double pole and shelves
サンフランシスコにある高級な中くらいなトラディショナルスタイルのおしゃれな壁面クローゼット (オープンシェルフ、白いキャビネット、無垢フローリング、茶色い床) の写真
サンフランシスコにある高級な中くらいなトラディショナルスタイルのおしゃれな壁面クローゼット (オープンシェルフ、白いキャビネット、無垢フローリング、茶色い床) の写真
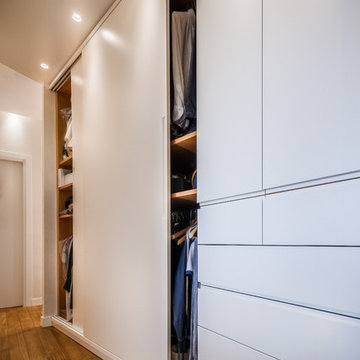
Manlio Leo, Mara Poli, Fluido Design Studio, Roma. Vista della cabina armadio passante, realizzata su misura su nostro disegno. L'armadiatura è dotata di ampi sportelli scorrevoli per minimizzarne l'ingombro sul passaggio; è uno spazio cuscinetto che divide la zona notte dalla zona giorno.
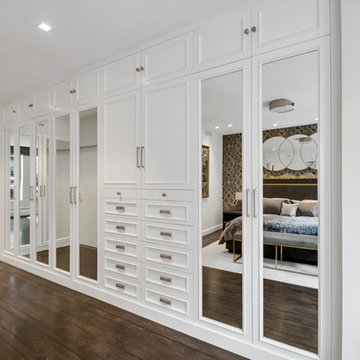
Tina Gallo http://tinagallophotography.com
ニューヨークにあるラグジュアリーな広いトラディショナルスタイルのおしゃれな壁面クローゼット (レイズドパネル扉のキャビネット、白いキャビネット、濃色無垢フローリング、茶色い床) の写真
ニューヨークにあるラグジュアリーな広いトラディショナルスタイルのおしゃれな壁面クローゼット (レイズドパネル扉のキャビネット、白いキャビネット、濃色無垢フローリング、茶色い床) の写真
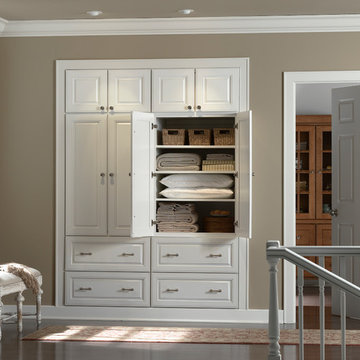
オーランドにある中くらいなトラディショナルスタイルのおしゃれな壁面クローゼット (レイズドパネル扉のキャビネット、白いキャビネット、濃色無垢フローリング、茶色い床) の写真
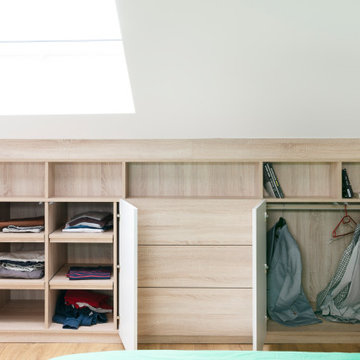
Aménagement d'une suite parental avec 2 dressings sous pente, une baignoire, climatiseurs encastrés.
Sol en stratifié et tomettes hexagonales en destructurés, ambiance contemporaine assurée !
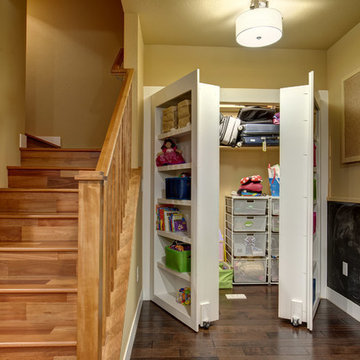
Kids play area with hidden door storage. ©Finished Basement Company
デンバーにある中くらいなトランジショナルスタイルのおしゃれな壁面クローゼット (オープンシェルフ、白いキャビネット、濃色無垢フローリング、茶色い床) の写真
デンバーにある中くらいなトランジショナルスタイルのおしゃれな壁面クローゼット (オープンシェルフ、白いキャビネット、濃色無垢フローリング、茶色い床) の写真
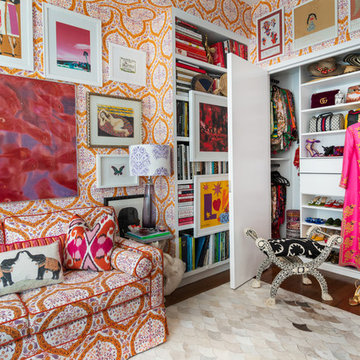
Stefan Radtke
ニューヨークにある中くらいなエクレクティックスタイルのおしゃれな壁面クローゼット (オープンシェルフ、白いキャビネット、濃色無垢フローリング、茶色い床) の写真
ニューヨークにある中くらいなエクレクティックスタイルのおしゃれな壁面クローゼット (オープンシェルフ、白いキャビネット、濃色無垢フローリング、茶色い床) の写真

The children’s closets in my client’s new home had Home Depot systems installed by the previous owner. Because those systems are pre-fab, they don’t utilize every inch of space properly. Plus, drawers did not close properly and the shelves were thin and cracking. I designed new spaces for them that maximize each area and gave them more storage. My client said all three children were so happy with their new closets that they have been keeping them neat and organized!
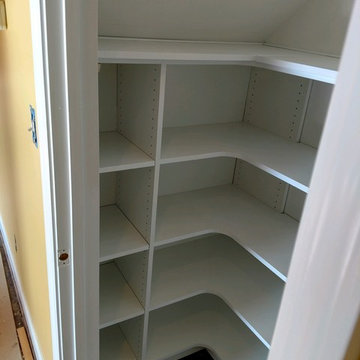
ルイビルにある小さなトランジショナルスタイルのおしゃれな壁面クローゼット (オープンシェルフ、白いキャビネット、濃色無垢フローリング、茶色い床) の写真
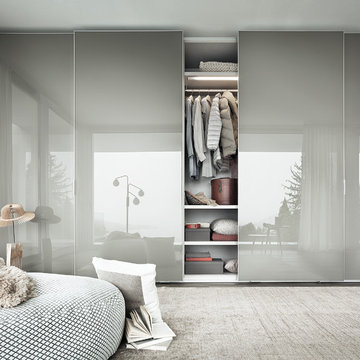
Lema sliding glass wardrobe systems. They can be designed to your specifications. Shown here in glass.
ニューヨークにあるお手頃価格の中くらいなモダンスタイルのおしゃれな壁面クローゼット (ガラス扉のキャビネット、白いキャビネット、濃色無垢フローリング、茶色い床) の写真
ニューヨークにあるお手頃価格の中くらいなモダンスタイルのおしゃれな壁面クローゼット (ガラス扉のキャビネット、白いキャビネット、濃色無垢フローリング、茶色い床) の写真
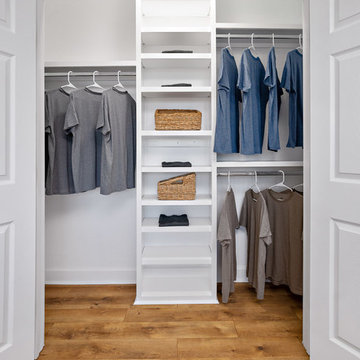
Built in adjustable shelving helping to maximize the space
ヒューストンにあるお手頃価格の中くらいなトラディショナルスタイルのおしゃれな壁面クローゼット (ラミネートの床、茶色い床、オープンシェルフ、白いキャビネット) の写真
ヒューストンにあるお手頃価格の中くらいなトラディショナルスタイルのおしゃれな壁面クローゼット (ラミネートの床、茶色い床、オープンシェルフ、白いキャビネット) の写真
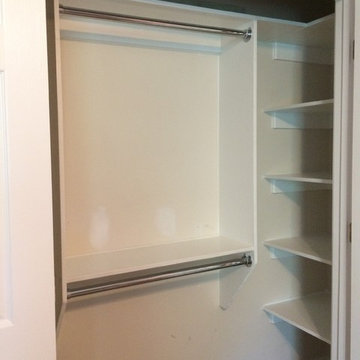
Mike N.
ローリーにある中くらいなトランジショナルスタイルのおしゃれな壁面クローゼット (オープンシェルフ、白いキャビネット、カーペット敷き、茶色い床) の写真
ローリーにある中くらいなトランジショナルスタイルのおしゃれな壁面クローゼット (オープンシェルフ、白いキャビネット、カーペット敷き、茶色い床) の写真
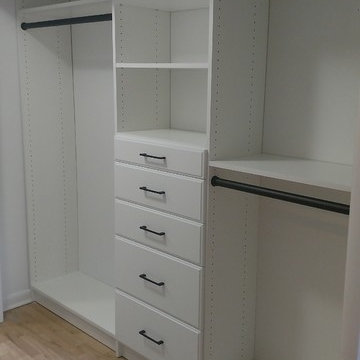
Reach in closet with double hang and various size drawers.
Material is white melamine, hardware is oil rubbed bronze.
ニューヨークにあるお手頃価格の中くらいなモダンスタイルのおしゃれな壁面クローゼット (フラットパネル扉のキャビネット、白いキャビネット、淡色無垢フローリング、茶色い床) の写真
ニューヨークにあるお手頃価格の中くらいなモダンスタイルのおしゃれな壁面クローゼット (フラットパネル扉のキャビネット、白いキャビネット、淡色無垢フローリング、茶色い床) の写真
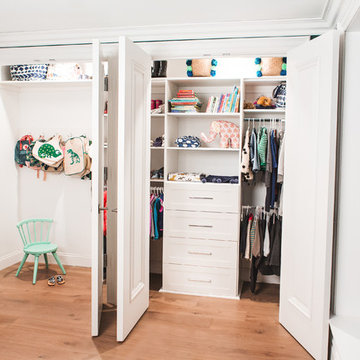
ボストンにあるトランジショナルスタイルのおしゃれな壁面クローゼット (オープンシェルフ、白いキャビネット、無垢フローリング、茶色い床) の写真
壁面クローゼット (ヴィンテージ仕上げキャビネット、白いキャビネット、茶色い床) のアイデア
1
