収納・クローゼット (ヴィンテージ仕上げキャビネット、オレンジのキャビネット、レイズドパネル扉のキャビネット、落し込みパネル扉のキャビネット) のアイデア
絞り込み:
資材コスト
並び替え:今日の人気順
写真 1〜20 枚目(全 78 枚)
1/5
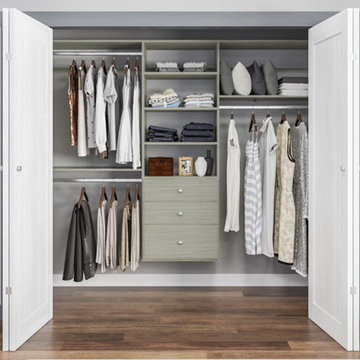
It’s so easy to transform a closet into something special by combining an Easy Track Deluxe Tower Closet Kit with additional shelves and drawers. Hanging rods and shelves can be moved up or down easily to make efficient use of space as your needs change. Drawers with chrome knobs and quality glides enhance your storage space with a built-in dresser. Thanks to the wall-mounted design, there’s no need to cut base molding, so installation is simple.
Credit: Easy Track
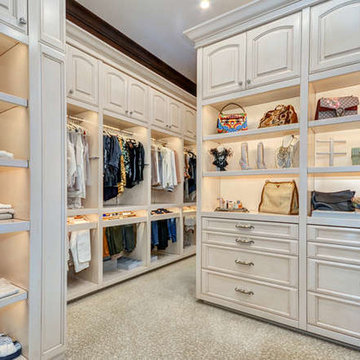
A large and elegant walk-in closet adorned with a striking floral motif. We combined dramatic and dainty prints for an exciting layering and integration of scale . Due to the striking look of florals, we mixed & matched them with other playful graphics, including butterfly prints to simple geometric shapes. We kept the color palettes cohesive with the rest of the home, so lots of gorgeous soft greens and blush tones!
For maximum organization and ample storage, we designed custom built-ins. Shelving, cabinets, and drawers were customized in size, ensuring their belongings had a perfect place to rest.
Home located in Tampa, Florida. Designed by Florida-based interior design firm Crespo Design Group, who also serves Malibu, Tampa, New York City, the Caribbean, and other areas throughout the United States.
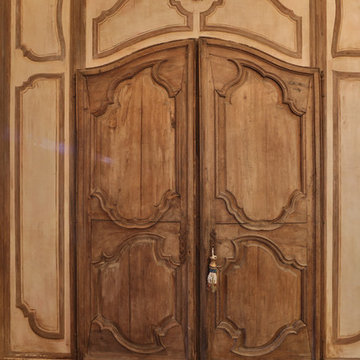
オースティンにある小さなラスティックスタイルのおしゃれな壁面クローゼット (無垢フローリング、茶色い床、レイズドパネル扉のキャビネット、ヴィンテージ仕上げキャビネット) の写真
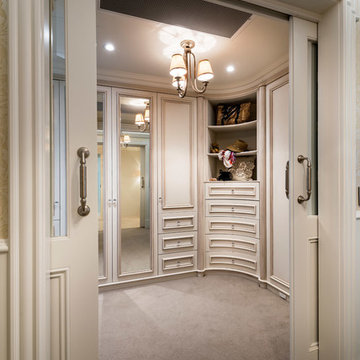
Interior Architecture design detail, finishes decor & furniture
by Jodie Cooper Design
パースにあるラグジュアリーな広いトラディショナルスタイルのおしゃれなウォークインクローゼット (落し込みパネル扉のキャビネット、ヴィンテージ仕上げキャビネット、カーペット敷き) の写真
パースにあるラグジュアリーな広いトラディショナルスタイルのおしゃれなウォークインクローゼット (落し込みパネル扉のキャビネット、ヴィンテージ仕上げキャビネット、カーペット敷き) の写真
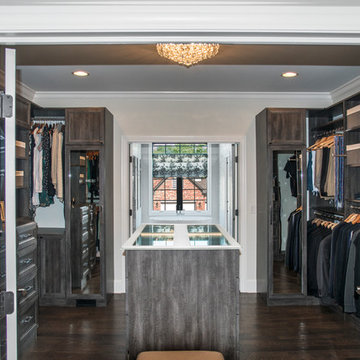
Designed by Teri Magee of Closet Works
Double glass doors connect this walk through closet to a master bedroom on one end and a private en suite on the other. The space was designed to be an extension of the master bedroom design and acts as a visual bridge to transition the soft textures of the sleeping area with the hard surfaces of the bathing room. It achieves this by incorporating the colors and aesthetic of both spaces.
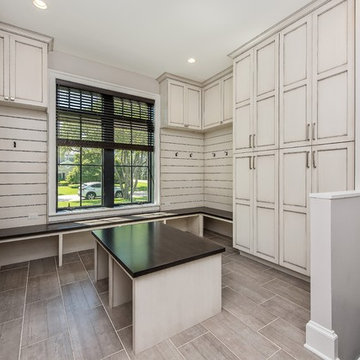
The mudroom has a combination of enclosed cubbies, open hooks, and open bench and a freestanding bench. The upper cabinets are for off season storage. The open bench allows for storage of boots.

Renovation of a master bath suite, dressing room and laundry room in a log cabin farm house.
The laundry room has a fabulous white enamel and iron trough sink with double goose neck faucets - ideal for scrubbing dirty farmer's clothing. The cabinet and shelving were custom made using the reclaimed wood from the farm. A quartz counter for folding laundry is set above the washer and dryer. A ribbed glass panel was installed in the door to the laundry room, which was retrieved from a wood pile, so that the light from the room's window would flow through to the dressing room and vestibule, while still providing privacy between the spaces.
Interior Design & Photo ©Suzanne MacCrone Rogers
Architectural Design - Robert C. Beeland, AIA, NCARB
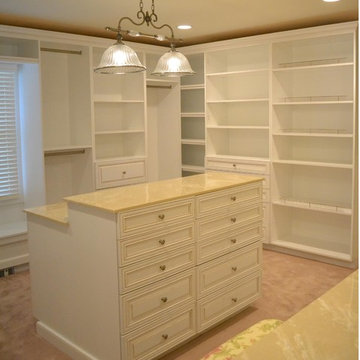
Luxury Master suite with fireplace over the tub and large walk in closet behind a floating wall.
フィラデルフィアにある高級な巨大なトラディショナルスタイルのおしゃれな収納・クローゼット (レイズドパネル扉のキャビネット、ヴィンテージ仕上げキャビネット、磁器タイルの床) の写真
フィラデルフィアにある高級な巨大なトラディショナルスタイルのおしゃれな収納・クローゼット (レイズドパネル扉のキャビネット、ヴィンテージ仕上げキャビネット、磁器タイルの床) の写真
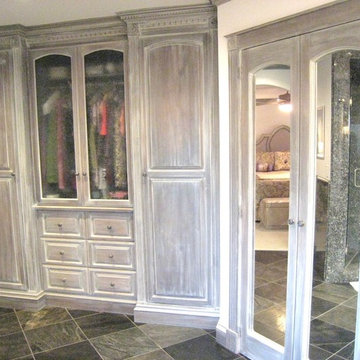
Master Bathroom remodel. Paint grade Alder cabinets with antique finish. Floating vanity with lights underneath. Traditional raised panel cabinet doors and drawers. Crown molding. Granite counter top, Double vessel sinks, Double walk in granite shower. Walk in closet with mirror doors. Additional built in closet storage includes drawers and closet space.
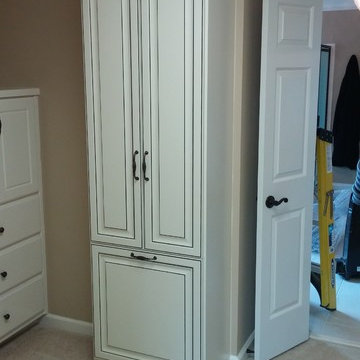
This his & hers master walk-in closet design was completed in an antique white with glaze finish and oil rubbed bronze hardware. This closet features a tilt-out hamper, pullout tie rack, wall mounted belt rack, mirror doors and glass inlay doors.
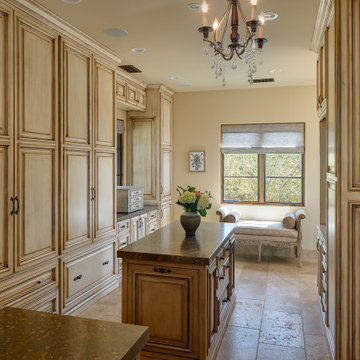
サンディエゴにあるラグジュアリーな広い地中海スタイルのおしゃれな収納・クローゼット (造り付け、レイズドパネル扉のキャビネット、ヴィンテージ仕上げキャビネット、ライムストーンの床、ベージュの床) の写真
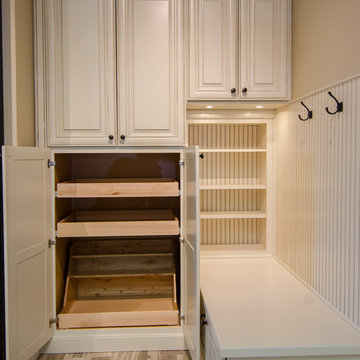
ワシントンD.C.にあるお手頃価格の中くらいなトラディショナルスタイルのおしゃれなウォークインクローゼット (レイズドパネル扉のキャビネット、ヴィンテージ仕上げキャビネット、磁器タイルの床) の写真
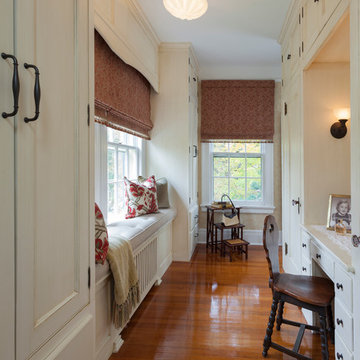
Jay Rosenblatt Photography
ニューヨークにあるお手頃価格の広いトラディショナルスタイルのおしゃれなフィッティングルーム (落し込みパネル扉のキャビネット、ヴィンテージ仕上げキャビネット、無垢フローリング) の写真
ニューヨークにあるお手頃価格の広いトラディショナルスタイルのおしゃれなフィッティングルーム (落し込みパネル扉のキャビネット、ヴィンテージ仕上げキャビネット、無垢フローリング) の写真
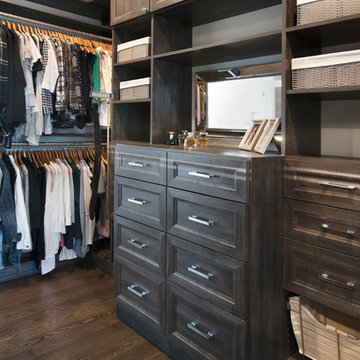
Designed by Teri Magee of Closet Works
A closet hutch eliminates the need for extra furniture in the bedroom.
シカゴにある高級な中くらいなトランジショナルスタイルのおしゃれなウォークインクローゼット (落し込みパネル扉のキャビネット、ヴィンテージ仕上げキャビネット、濃色無垢フローリング、茶色い床) の写真
シカゴにある高級な中くらいなトランジショナルスタイルのおしゃれなウォークインクローゼット (落し込みパネル扉のキャビネット、ヴィンテージ仕上げキャビネット、濃色無垢フローリング、茶色い床) の写真
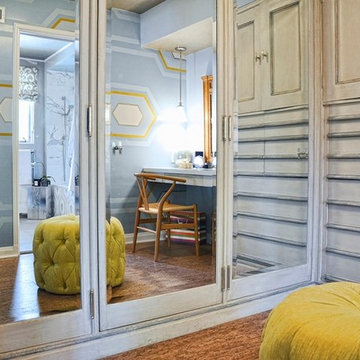
Roman Sebek Photography
ロサンゼルスにあるお手頃価格の小さなトラディショナルスタイルのおしゃれなフィッティングルーム (落し込みパネル扉のキャビネット、ヴィンテージ仕上げキャビネット、コルクフローリング) の写真
ロサンゼルスにあるお手頃価格の小さなトラディショナルスタイルのおしゃれなフィッティングルーム (落し込みパネル扉のキャビネット、ヴィンテージ仕上げキャビネット、コルクフローリング) の写真

Assemblages traditionnels, tenons mortaises chevillés, panneaux à plate bande, fiches à larder vieillis au feu de cheminée.
他の地域にあるラグジュアリーな中くらいなカントリー風のおしゃれな収納・クローゼット (落し込みパネル扉のキャビネット、ヴィンテージ仕上げキャビネット) の写真
他の地域にあるラグジュアリーな中くらいなカントリー風のおしゃれな収納・クローゼット (落し込みパネル扉のキャビネット、ヴィンテージ仕上げキャビネット) の写真
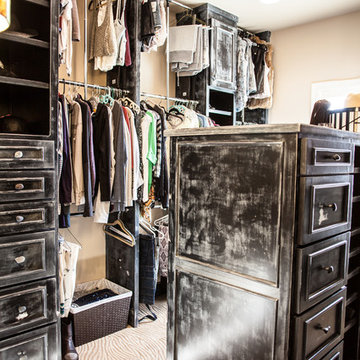
Custom closet design with Space saving incorporated.
Photo: Tiffany Cody
カンザスシティにあるお手頃価格の中くらいなトロピカルスタイルのおしゃれなウォークインクローゼット (レイズドパネル扉のキャビネット、ヴィンテージ仕上げキャビネット、カーペット敷き) の写真
カンザスシティにあるお手頃価格の中くらいなトロピカルスタイルのおしゃれなウォークインクローゼット (レイズドパネル扉のキャビネット、ヴィンテージ仕上げキャビネット、カーペット敷き) の写真
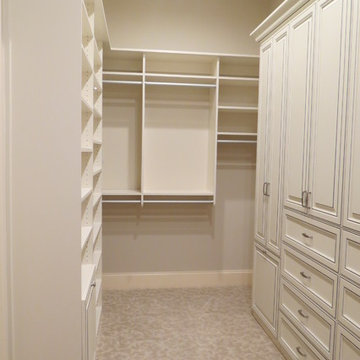
This custom walk-in closet remodel was completed in white melamine with glazed doors and drawers. Features include recessed drawer faces, raised panel doors, 100% extension drawers, tilt-out hampers with canvas liners, one for laundry and one for dry cleaning, curved vertical panels, crown molding and 16" deep top shelves that extends over the other shelving allowing for optimal storage.
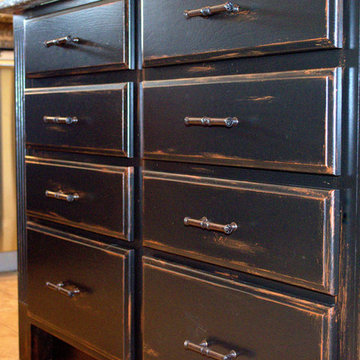
Kim Fisher of Kim Fisher photography
オーランドにある高級な広いトランジショナルスタイルのおしゃれな収納・クローゼット (レイズドパネル扉のキャビネット、ヴィンテージ仕上げキャビネット) の写真
オーランドにある高級な広いトランジショナルスタイルのおしゃれな収納・クローゼット (レイズドパネル扉のキャビネット、ヴィンテージ仕上げキャビネット) の写真
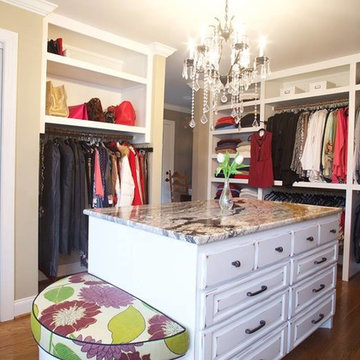
Villa Photography
シャーロットにある高級な広いトラディショナルスタイルのおしゃれなフィッティングルーム (レイズドパネル扉のキャビネット、ヴィンテージ仕上げキャビネット、無垢フローリング) の写真
シャーロットにある高級な広いトラディショナルスタイルのおしゃれなフィッティングルーム (レイズドパネル扉のキャビネット、ヴィンテージ仕上げキャビネット、無垢フローリング) の写真
収納・クローゼット (ヴィンテージ仕上げキャビネット、オレンジのキャビネット、レイズドパネル扉のキャビネット、落し込みパネル扉のキャビネット) のアイデア
1