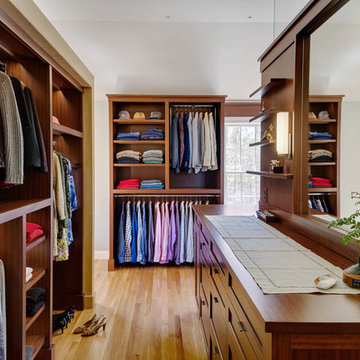フィッティングルーム (ヴィンテージ仕上げキャビネット、中間色木目調キャビネット、シェーカースタイル扉のキャビネット) のアイデア
絞り込み:
資材コスト
並び替え:今日の人気順
写真 1〜20 枚目(全 78 枚)
1/5
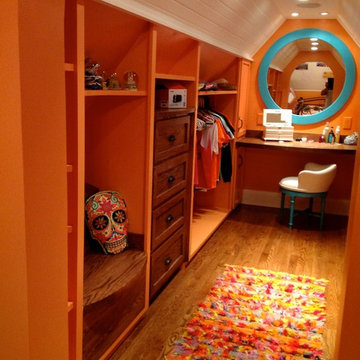
Mark Frateschi
ニューヨークにあるお手頃価格の中くらいなエクレクティックスタイルのおしゃれなフィッティングルーム (シェーカースタイル扉のキャビネット、中間色木目調キャビネット) の写真
ニューヨークにあるお手頃価格の中くらいなエクレクティックスタイルのおしゃれなフィッティングルーム (シェーカースタイル扉のキャビネット、中間色木目調キャビネット) の写真
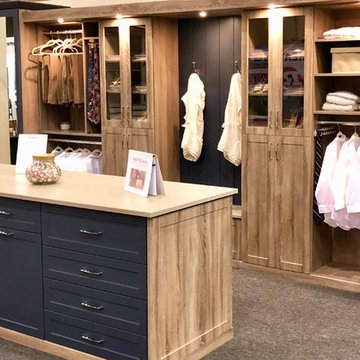
A beautiful master closet using a textured wood grain base with midnight blue doors and drawer faces. This project won best in show at the Spring Atlanta Home Show.
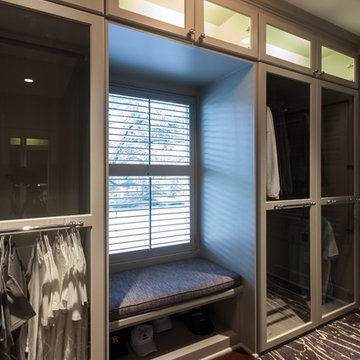
Connie Anderson Photography
ヒューストンにある中くらいなトラディショナルスタイルのおしゃれなフィッティングルーム (シェーカースタイル扉のキャビネット、中間色木目調キャビネット、カーペット敷き) の写真
ヒューストンにある中くらいなトラディショナルスタイルのおしゃれなフィッティングルーム (シェーカースタイル扉のキャビネット、中間色木目調キャビネット、カーペット敷き) の写真
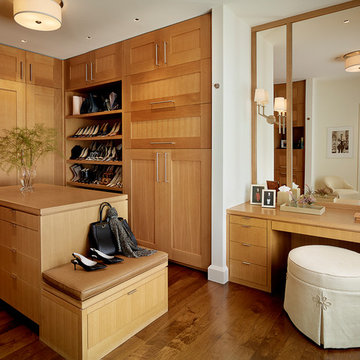
Matthew Millman, Photographer
サンフランシスコにあるラグジュアリーな広いトランジショナルスタイルのおしゃれなフィッティングルーム (中間色木目調キャビネット、濃色無垢フローリング、シェーカースタイル扉のキャビネット、茶色い床) の写真
サンフランシスコにあるラグジュアリーな広いトランジショナルスタイルのおしゃれなフィッティングルーム (中間色木目調キャビネット、濃色無垢フローリング、シェーカースタイル扉のキャビネット、茶色い床) の写真
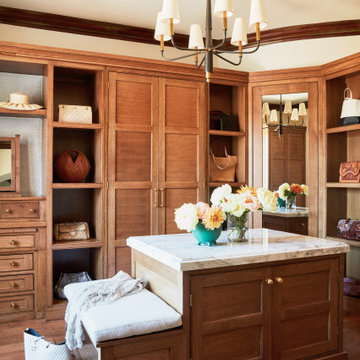
Her Master Closet
ロサンゼルスにある中くらいな地中海スタイルのおしゃれなフィッティングルーム (中間色木目調キャビネット、無垢フローリング、シェーカースタイル扉のキャビネット、茶色い床) の写真
ロサンゼルスにある中くらいな地中海スタイルのおしゃれなフィッティングルーム (中間色木目調キャビネット、無垢フローリング、シェーカースタイル扉のキャビネット、茶色い床) の写真
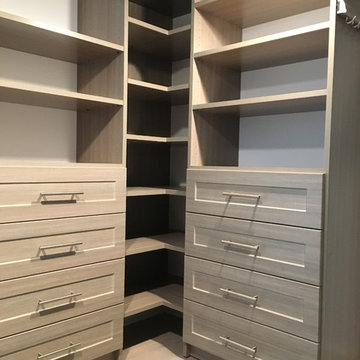
Tricky ceilings in this Fair Haven, NJ attic. No problem, we've used every inch of space to give you the most bang for your buck.
ニューヨークにあるお手頃価格の中くらいなトランジショナルスタイルのおしゃれなフィッティングルーム (シェーカースタイル扉のキャビネット、ヴィンテージ仕上げキャビネット、無垢フローリング) の写真
ニューヨークにあるお手頃価格の中くらいなトランジショナルスタイルのおしゃれなフィッティングルーム (シェーカースタイル扉のキャビネット、ヴィンテージ仕上げキャビネット、無垢フローリング) の写真
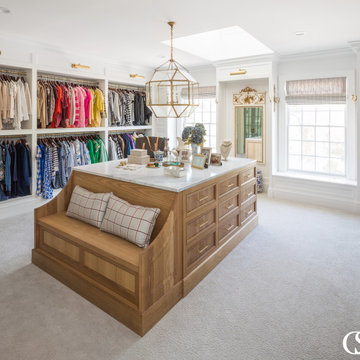
Adding a closet island gives more storage and surface area for folding and storing clothes. The wood grain of the island warms up the neutral space and provides a focal point for the room.
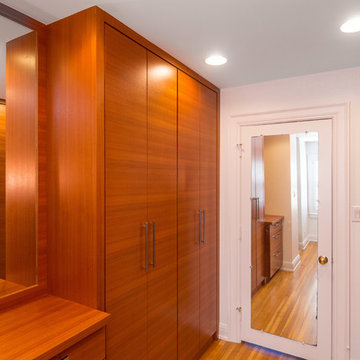
Our homeowner had worked with us in the past and asked us to design and renovate their 1980’s style master bathroom and closet into a modern oasis with a more functional layout. The original layout was chopped up and an inefficient use of space. Keeping the windows where they were, we simply swapped the vanity and the tub, and created an enclosed stool room. The shower was redesigned utilizing a gorgeous tile accent wall which was also utilized on the tub wall of the bathroom. A beautiful free-standing tub with modern tub filler were used to modernize the space and added a stunning focal point in the room. Two custom tall medicine cabinets were built to match the vanity and the closet cabinets for additional storage in the space with glass doors. The closet space was designed to match the bathroom cabinetry and provide closed storage without feeling narrow or enclosed. The outcome is a striking modern master suite that is not only functional but captures our homeowners’ great style.
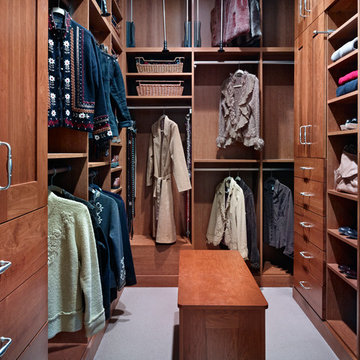
Center Island. To the floor closet system. Shoe cubbies. Wardrobe lifts.
デンバーにある広いトラディショナルスタイルのおしゃれなフィッティングルーム (シェーカースタイル扉のキャビネット、中間色木目調キャビネット、カーペット敷き) の写真
デンバーにある広いトラディショナルスタイルのおしゃれなフィッティングルーム (シェーカースタイル扉のキャビネット、中間色木目調キャビネット、カーペット敷き) の写真
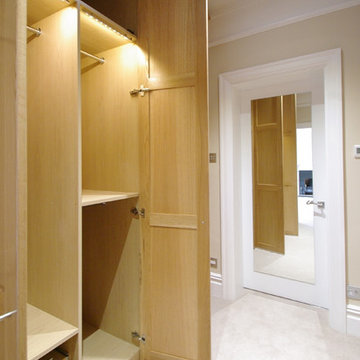
Built in wardrobes were also designed and commissioned in solid oak and oak veneers. These incorporated automatic lighting and formed the walk through wardrobe on the way intot he enuite bathroom.
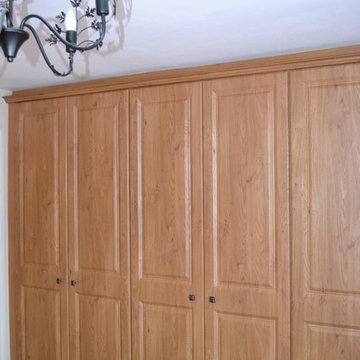
Classic shaker style oak fitted bedroom furniture by DesignWorks.
マンチェスターにある中くらいなトラディショナルスタイルのおしゃれなフィッティングルーム (シェーカースタイル扉のキャビネット、中間色木目調キャビネット、カーペット敷き、グレーの床) の写真
マンチェスターにある中くらいなトラディショナルスタイルのおしゃれなフィッティングルーム (シェーカースタイル扉のキャビネット、中間色木目調キャビネット、カーペット敷き、グレーの床) の写真
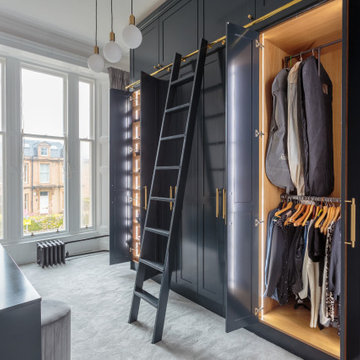
エディンバラにある高級な中くらいなトラディショナルスタイルのおしゃれなフィッティングルーム (シェーカースタイル扉のキャビネット、中間色木目調キャビネット、カーペット敷き、グレーの床) の写真
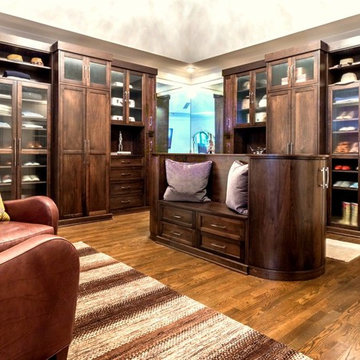
This stunning stained Walnut master dressing room features a unique oval-shaped island with Shaker drawer faces on both sides, curved doors, and a bench seat in the middle.
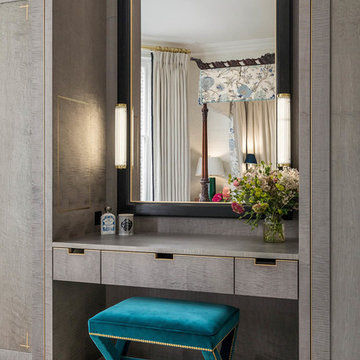
Bespoke joinery on the wardrobe and dressing table with bespoke Barlow & Barlow X frame stool.
ロンドンにある高級な広いトラディショナルスタイルのおしゃれなフィッティングルーム (シェーカースタイル扉のキャビネット、中間色木目調キャビネット、淡色無垢フローリング、ベージュの床) の写真
ロンドンにある高級な広いトラディショナルスタイルのおしゃれなフィッティングルーム (シェーカースタイル扉のキャビネット、中間色木目調キャビネット、淡色無垢フローリング、ベージュの床) の写真
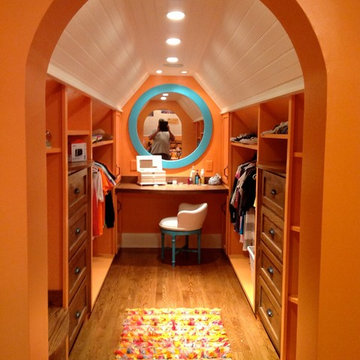
Mark Frateschi
ニューヨークにあるお手頃価格の中くらいなエクレクティックスタイルのおしゃれなフィッティングルーム (シェーカースタイル扉のキャビネット、中間色木目調キャビネット、淡色無垢フローリング) の写真
ニューヨークにあるお手頃価格の中くらいなエクレクティックスタイルのおしゃれなフィッティングルーム (シェーカースタイル扉のキャビネット、中間色木目調キャビネット、淡色無垢フローリング) の写真
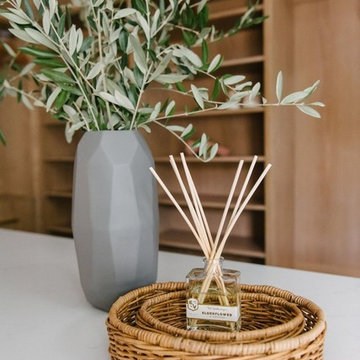
Shop the Look, See the Photo Tour here: https://www.studio-mcgee.com/search?q=Riverbottoms+remodel
Watch the Webisode:
https://www.youtube.com/playlist?list=PLFvc6K0dvK3camdK1QewUkZZL9TL9kmgy
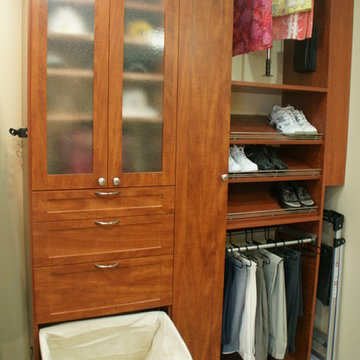
アトランタにある中くらいなトラディショナルスタイルのおしゃれなフィッティングルーム (シェーカースタイル扉のキャビネット、中間色木目調キャビネット) の写真
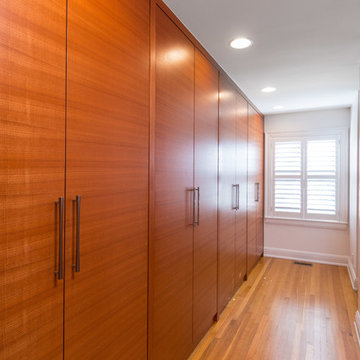
Our homeowner had worked with us in the past and asked us to design and renovate their 1980’s style master bathroom and closet into a modern oasis with a more functional layout. The original layout was chopped up and an inefficient use of space. Keeping the windows where they were, we simply swapped the vanity and the tub, and created an enclosed stool room. The shower was redesigned utilizing a gorgeous tile accent wall which was also utilized on the tub wall of the bathroom. A beautiful free-standing tub with modern tub filler were used to modernize the space and added a stunning focal point in the room. Two custom tall medicine cabinets were built to match the vanity and the closet cabinets for additional storage in the space with glass doors. The closet space was designed to match the bathroom cabinetry and provide closed storage without feeling narrow or enclosed. The outcome is a striking modern master suite that is not only functional but captures our homeowners’ great style.
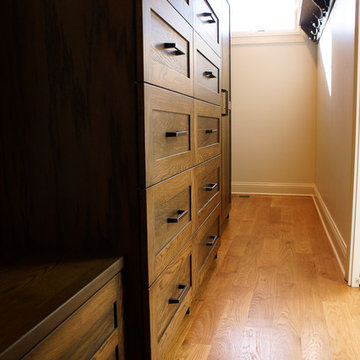
シンシナティにあるラグジュアリーな巨大なコンテンポラリースタイルのおしゃれなフィッティングルーム (シェーカースタイル扉のキャビネット、中間色木目調キャビネット、無垢フローリング) の写真
フィッティングルーム (ヴィンテージ仕上げキャビネット、中間色木目調キャビネット、シェーカースタイル扉のキャビネット) のアイデア
1
