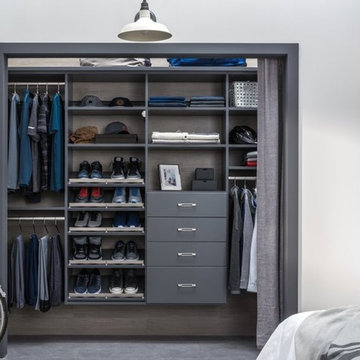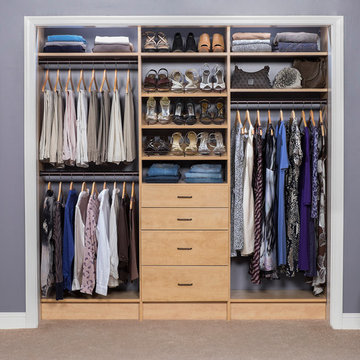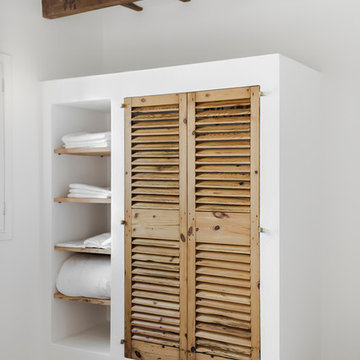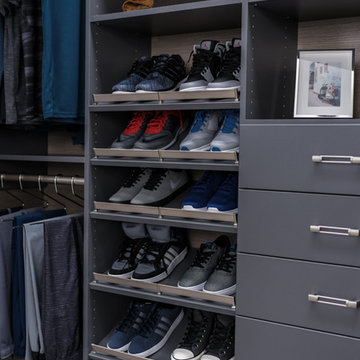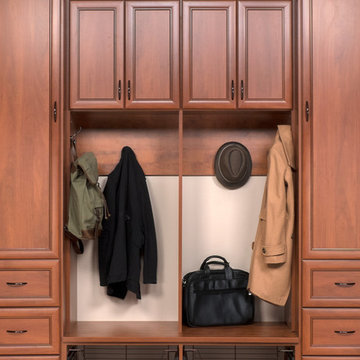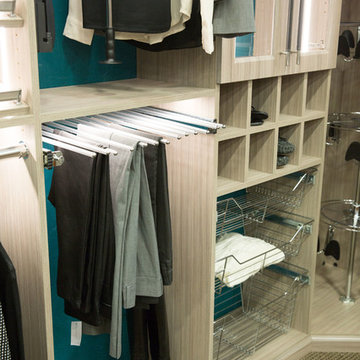小さな収納・クローゼット (ヴィンテージ仕上げキャビネット、グレーのキャビネット、淡色木目調キャビネット) のアイデア
絞り込み:
資材コスト
並び替え:今日の人気順
写真 1〜20 枚目(全 843 枚)
1/5
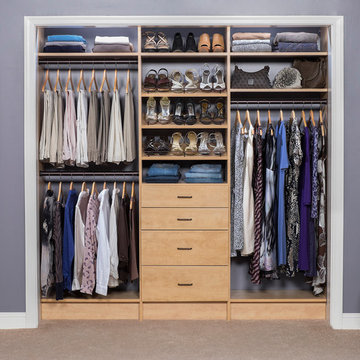
Modern Draw front in Secret.
ニューヨークにある小さなモダンスタイルのおしゃれな壁面クローゼット (フラットパネル扉のキャビネット、淡色木目調キャビネット、カーペット敷き) の写真
ニューヨークにある小さなモダンスタイルのおしゃれな壁面クローゼット (フラットパネル扉のキャビネット、淡色木目調キャビネット、カーペット敷き) の写真
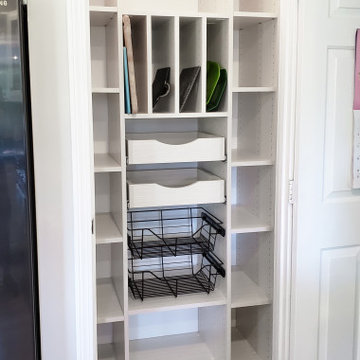
Turning ordinary into extraordinary! This beautifully organized pantry is ready to handle all of the kitchen storage needs for our client! Equipped with wire baskets and cutout handle drawers, this pantry design will help this client keep track of all their ingredients and kitchen essentials!
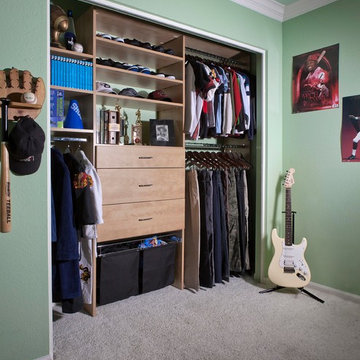
Boy's reach in closet in secret modern panel.
フェニックスにある低価格の小さなトランジショナルスタイルのおしゃれな壁面クローゼット (フラットパネル扉のキャビネット、淡色木目調キャビネット、カーペット敷き) の写真
フェニックスにある低価格の小さなトランジショナルスタイルのおしゃれな壁面クローゼット (フラットパネル扉のキャビネット、淡色木目調キャビネット、カーペット敷き) の写真

photos by Pedro Marti
The owner’s of this apartment had been living in this large working artist’s loft in Tribeca since the 70’s when they occupied the vacated space that had previously been a factory warehouse. Since then the space had been adapted for the husband and wife, both artists, to house their studios as well as living quarters for their growing family. The private areas were previously separated from the studio with a series of custom partition walls. Now that their children had grown and left home they were interested in making some changes. The major change was to take over spaces that were the children’s bedrooms and incorporate them in a new larger open living/kitchen space. The previously enclosed kitchen was enlarged creating a long eat-in counter at the now opened wall that had divided off the living room. The kitchen cabinetry capitalizes on the full height of the space with extra storage at the tops for seldom used items. The overall industrial feel of the loft emphasized by the exposed electrical and plumbing that run below the concrete ceilings was supplemented by a grid of new ceiling fans and industrial spotlights. Antique bubble glass, vintage refrigerator hinges and latches were chosen to accent simple shaker panels on the new kitchen cabinetry, including on the integrated appliances. A unique red industrial wheel faucet was selected to go with the integral black granite farm sink. The white subway tile that pre-existed in the kitchen was continued throughout the enlarged area, previously terminating 5 feet off the ground, it was expanded in a contrasting herringbone pattern to the full 12 foot height of the ceilings. This same tile motif was also used within the updated bathroom on top of a concrete-like porcelain floor tile. The bathroom also features a large white porcelain laundry sink with industrial fittings and a vintage stainless steel medicine display cabinet. Similar vintage stainless steel cabinets are also used in the studio spaces for storage. And finally black iron plumbing pipe and fittings were used in the newly outfitted closets to create hanging storage and shelving to complement the overall industrial feel.
Pedro Marti
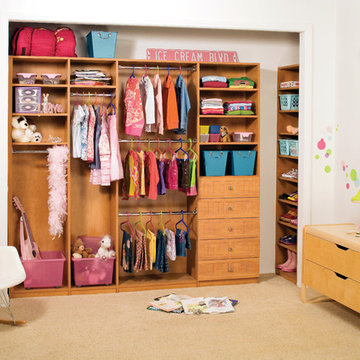
Keep things fun, playful, and organized with this custom wood closet. Separate clothing from toys with colorful bins, plenty of cabinet space, and bright clothing hangers.

© Steve Freihon/ Tungsten LLC
ニューヨークにある小さなコンテンポラリースタイルのおしゃれなウォークインクローゼット (オープンシェルフ、淡色木目調キャビネット、竹フローリング) の写真
ニューヨークにある小さなコンテンポラリースタイルのおしゃれなウォークインクローゼット (オープンシェルフ、淡色木目調キャビネット、竹フローリング) の写真

Ce studio multifonction de 22m² a été pensé dans les moindres détails. Totalement optimisé, il s’adapte aux besoins du locataire. A la fois lieu de vie et de travail, l’utilisateur module l’espace à souhait et en toute simplicité. La cuisine, installée sur une estrade, dissimule à la fois les réseaux techniques ainsi que le lit double monté sur roulettes. Autre astuce : le plan de travail escamotable permet d’accueillir deux couverts supplémentaires. Le choix s’est porté sur des tons clairs associés à un contreplaqué bouleau. La salle d’eau traitée en une boite colorée vient contraster avec le reste du studio et apporte une touche de vitalité à l’ensemble. Le jeu des lignes ajoute une vibration et une esthétique à l’espace.
Collaboration : Batiik Studio. Photos : Bertrand Fompeyrine
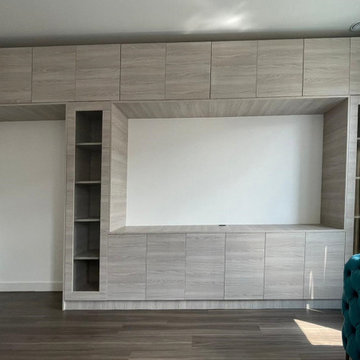
Bespoke Fitted Storage area with glass door. To order, call now at 0203 397 8387 & Book Your Free No-obligation Home Design Visit.
ロンドンにあるラグジュアリーな小さなモダンスタイルのおしゃれな壁面クローゼット (フラットパネル扉のキャビネット、グレーのキャビネット、合板フローリング) の写真
ロンドンにあるラグジュアリーな小さなモダンスタイルのおしゃれな壁面クローゼット (フラットパネル扉のキャビネット、グレーのキャビネット、合板フローリング) の写真
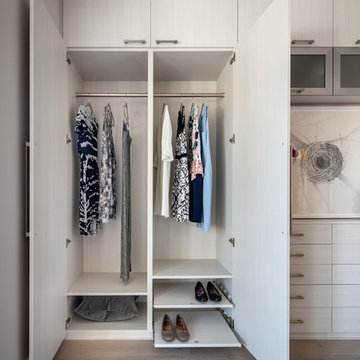
サンフランシスコにある高級な小さなコンテンポラリースタイルのおしゃれな壁面クローゼット (フラットパネル扉のキャビネット、淡色木目調キャビネット、淡色無垢フローリング、茶色い床) の写真
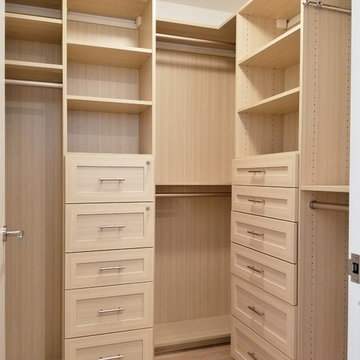
THIS SMALL WALK-IN CLOSET DONE IN ETCHED SUMMER BREEZE FINISH WITH SMALL SHAKERS DRAWERS STYLE FEATURE A LONG HANGING AREA AND PLENTY OF REGULAR HANGING. 11 DRAWERS INCLUDING TWO JEWELRY DRAWERS WITH JEWELRY INSERTS, TWO TILT-OUT DRAWERS FACES WITH LOCKS TO KEEP VALUABLES.
THIS CLOSET WITH IT'S PREVIOUS SETTING (ROD AND SHELF) HELD LESS THAN 10 FEET HANGING, THIS DESIGN WILL ALLOW APPROX 12 FEET OF HANGING ALONE, THE ADJUSTABLE SHELVING FOR FOLDED ITEMS, HANDBAGS AND HATS STORAGE AND PLENTY OF DRAWERS KEEPING SMALLER AND LARGER GARMENTS NEAT AND ORGANIZED
DETAILS:
*Shaker Small faces
*Full extension ball bearing slide - for all drawers
*Satin Nickel Bar Pull #H709 - for all handles
*Garment rod: Satin Nickel
PHOTOS TAKEN BY BEN AVIRAM
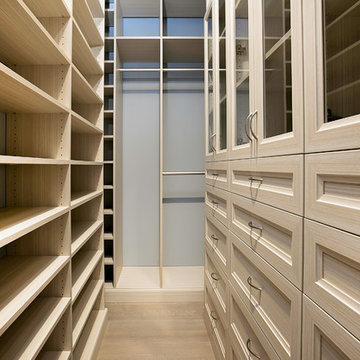
This Brooklyn home needed custom cabinets to work around the narrow master closet space. The end result is a closet with ample drawers, shelves and hanging rods to store both his and hers belongings.
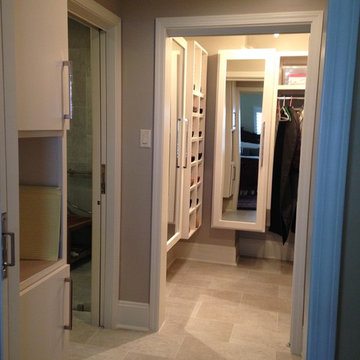
Master Closet vestibule to Master Bath
(Pocket doors open).
H. H. Furr
ニューオリンズにあるお手頃価格の小さなコンテンポラリースタイルのおしゃれなウォークインクローゼット (グレーのキャビネット、磁器タイルの床) の写真
ニューオリンズにあるお手頃価格の小さなコンテンポラリースタイルのおしゃれなウォークインクローゼット (グレーのキャビネット、磁器タイルの床) の写真
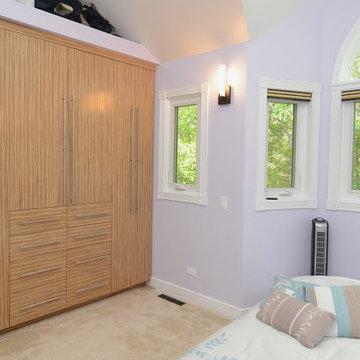
Built in closet system for added storage. Flat panel doors, Zebrawood. Bill Curran for Closet Organizing Systems
シカゴにある小さなコンテンポラリースタイルのおしゃれな壁面クローゼット (フラットパネル扉のキャビネット、淡色木目調キャビネット、カーペット敷き) の写真
シカゴにある小さなコンテンポラリースタイルのおしゃれな壁面クローゼット (フラットパネル扉のキャビネット、淡色木目調キャビネット、カーペット敷き) の写真
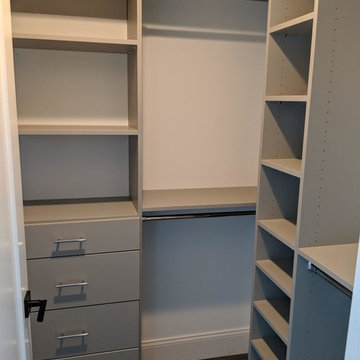
ニューヨークにあるお手頃価格の小さなトランジショナルスタイルのおしゃれなウォークインクローゼット (フラットパネル扉のキャビネット、グレーのキャビネット、濃色無垢フローリング、茶色い床) の写真
小さな収納・クローゼット (ヴィンテージ仕上げキャビネット、グレーのキャビネット、淡色木目調キャビネット) のアイデア
1
