収納・クローゼット (濃色木目調キャビネット、ヴィンテージ仕上げキャビネット) のアイデア
絞り込み:
資材コスト
並び替え:今日の人気順
写真 301〜320 枚目(全 5,357 枚)
1/3
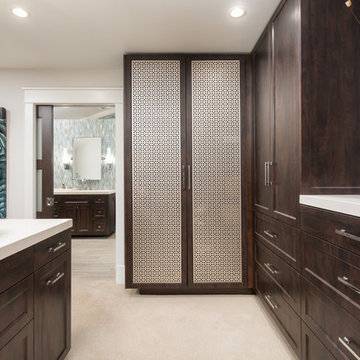
Dedicated room for master closet with all clothing concealed within mirrored cabinetry.
サンフランシスコにあるラグジュアリーな広いトランジショナルスタイルのおしゃれなフィッティングルーム (落し込みパネル扉のキャビネット、濃色木目調キャビネット、カーペット敷き、ベージュの床) の写真
サンフランシスコにあるラグジュアリーな広いトランジショナルスタイルのおしゃれなフィッティングルーム (落し込みパネル扉のキャビネット、濃色木目調キャビネット、カーペット敷き、ベージュの床) の写真
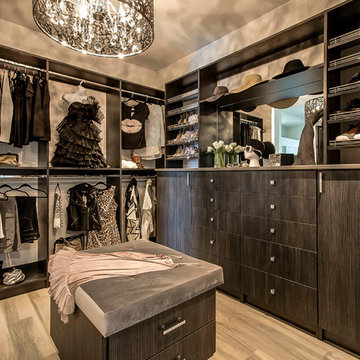
Dramatic & contemporary walk-in closet in Linear Ash finish, with some added sparkle from Glam-X door handles and drawer knobs. Custom solution complete with angled shoe shelving, soft close drawer and door hardware.
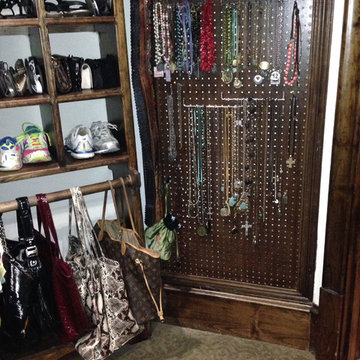
Reanna Wallace
ダラスにある高級な広いカントリー風のおしゃれなウォークインクローゼット (オープンシェルフ、濃色木目調キャビネット、カーペット敷き) の写真
ダラスにある高級な広いカントリー風のおしゃれなウォークインクローゼット (オープンシェルフ、濃色木目調キャビネット、カーペット敷き) の写真
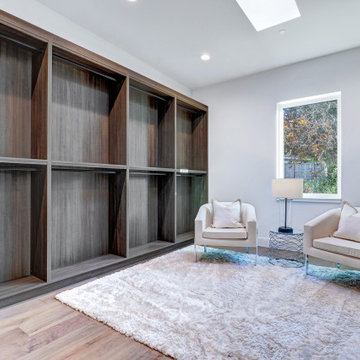
シアトルにある高級な広いモダンスタイルのおしゃれなウォークインクローゼット (フラットパネル扉のキャビネット、濃色木目調キャビネット、無垢フローリング) の写真
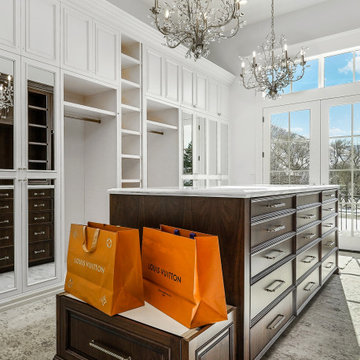
ソルトレイクシティにある高級な巨大なおしゃれなウォークインクローゼット (落し込みパネル扉のキャビネット、濃色木目調キャビネット、無垢フローリング、茶色い床) の写真
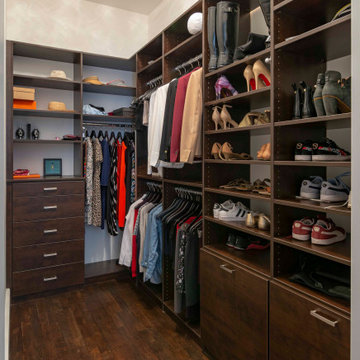
Walk-in Closet in Chocolate Pear Tree, with Long hanging, two sets of double hanging, 2 double hampers, shoe shelves and Draws
ニューヨークにある高級な中くらいなコンテンポラリースタイルのおしゃれなウォークインクローゼット (フラットパネル扉のキャビネット、濃色木目調キャビネット、無垢フローリング、茶色い床) の写真
ニューヨークにある高級な中くらいなコンテンポラリースタイルのおしゃれなウォークインクローゼット (フラットパネル扉のキャビネット、濃色木目調キャビネット、無垢フローリング、茶色い床) の写真
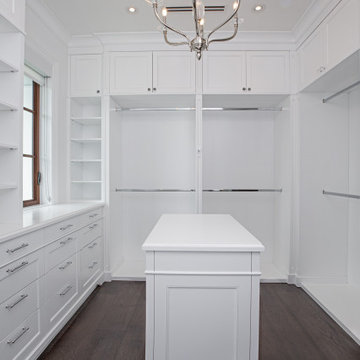
マイアミにある広いトラディショナルスタイルのおしゃれなウォークインクローゼット (インセット扉のキャビネット、濃色木目調キャビネット、濃色無垢フローリング、茶色い床) の写真
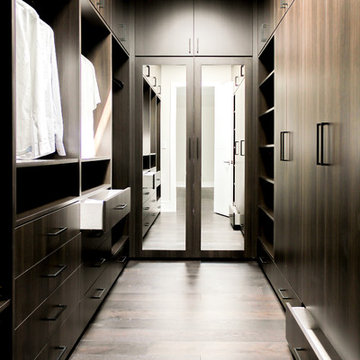
トロントにある高級な中くらいなコンテンポラリースタイルのおしゃれなウォークインクローゼット (フラットパネル扉のキャビネット、濃色木目調キャビネット、淡色無垢フローリング、茶色い床) の写真
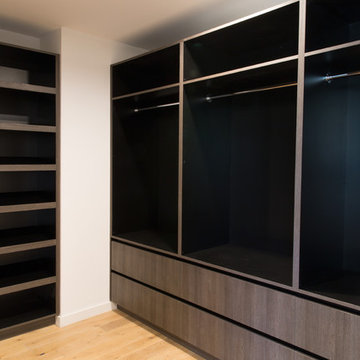
ロサンゼルスにあるラグジュアリーな広いモダンスタイルのおしゃれなウォークインクローゼット (フラットパネル扉のキャビネット、濃色木目調キャビネット、淡色無垢フローリング) の写真
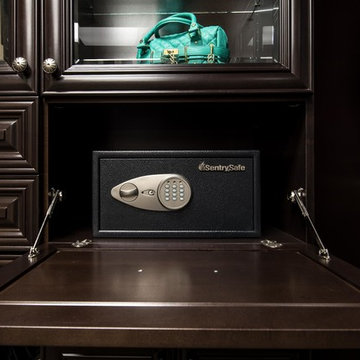
Photo: Karine Weiller
サンフランシスコにある高級な広いトラディショナルスタイルのおしゃれなウォークインクローゼット (レイズドパネル扉のキャビネット、濃色木目調キャビネット、カーペット敷き、マルチカラーの床) の写真
サンフランシスコにある高級な広いトラディショナルスタイルのおしゃれなウォークインクローゼット (レイズドパネル扉のキャビネット、濃色木目調キャビネット、カーペット敷き、マルチカラーの床) の写真
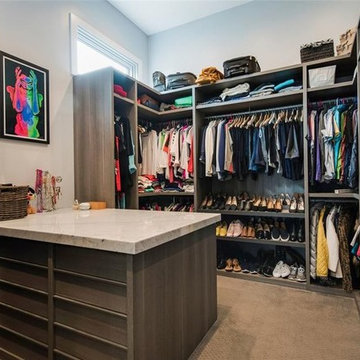
ヒューストンにあるお手頃価格の中くらいなコンテンポラリースタイルのおしゃれなウォークインクローゼット (オープンシェルフ、濃色木目調キャビネット、カーペット敷き) の写真
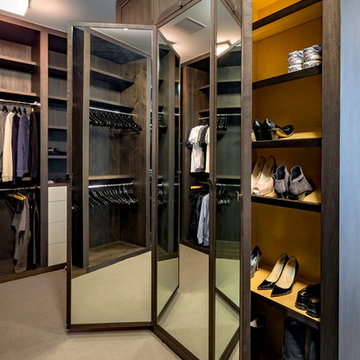
Mike Crews Photography
シカゴにある広いコンテンポラリースタイルのおしゃれなフィッティングルーム (シェーカースタイル扉のキャビネット、濃色木目調キャビネット、カーペット敷き、ベージュの床) の写真
シカゴにある広いコンテンポラリースタイルのおしゃれなフィッティングルーム (シェーカースタイル扉のキャビネット、濃色木目調キャビネット、カーペット敷き、ベージュの床) の写真
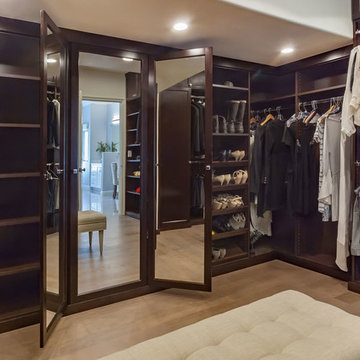
VT Fine Art Photography
ロサンゼルスにある高級な広いモダンスタイルのおしゃれなウォークインクローゼット (シェーカースタイル扉のキャビネット、濃色木目調キャビネット、淡色無垢フローリング) の写真
ロサンゼルスにある高級な広いモダンスタイルのおしゃれなウォークインクローゼット (シェーカースタイル扉のキャビネット、濃色木目調キャビネット、淡色無垢フローリング) の写真
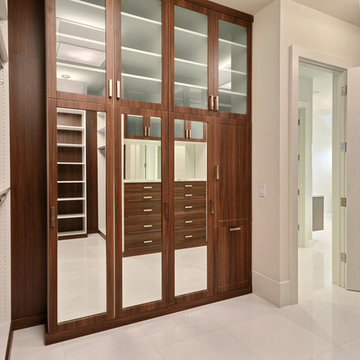
7773 Charney Ln Boca Raton, FL 33496
Price: $3,975,000
Boca Raton: St. Andrews Country Club
Lakefront Property
Exclusive Guarded & Gated Community
Contemporary Style
5 Bed | 5.5 Bath | 3 Car Garage
Lot: 14,000 SQ FT
Total Footage: 8,300 SQ FT
A/C Footage: 6,068 SQ FT
NEW CONSTRUCTION. Luxury and clean sophistication define this spectacular lakefront estate. This strikingly elegant 5 bedroom, 5.1 bath residence features magnificent architecture and exquisite custom finishes throughout. Beautiful ceiling treatments,marble floors, and custom cabinetry reflect the ultimate in high design. A formal living room and formal dining room create the perfect atmosphere for grand living. A gourmet chef's kitchen includes state of the art appliances, as well as a large butler's pantry. Just off the kitchen, a light filled morning room and large family room overlook beautiful lake views. Upstairs a grand master suite includes luxurious bathroom, separate study or gym and large sitting room with private balcony.
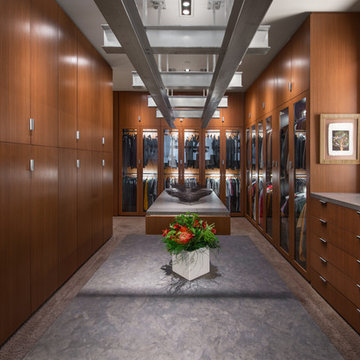
Walk-in Wardrobe
ラスベガスにあるコンテンポラリースタイルのおしゃれなフィッティングルーム (濃色木目調キャビネット、カーペット敷き、フラットパネル扉のキャビネット、茶色い床) の写真
ラスベガスにあるコンテンポラリースタイルのおしゃれなフィッティングルーム (濃色木目調キャビネット、カーペット敷き、フラットパネル扉のキャビネット、茶色い床) の写真
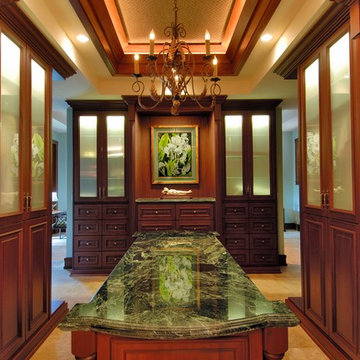
Wardrobe area
Photography: Augie Salbosa
ハワイにあるトロピカルスタイルのおしゃれなフィッティングルーム (濃色木目調キャビネット、レイズドパネル扉のキャビネット) の写真
ハワイにあるトロピカルスタイルのおしゃれなフィッティングルーム (濃色木目調キャビネット、レイズドパネル扉のキャビネット) の写真

Photos: Kolanowski Studio;
Design: Pam Smallwood
ヒューストンにあるトラディショナルスタイルのおしゃれなウォークインクローゼット (落し込みパネル扉のキャビネット、濃色木目調キャビネット、カーペット敷き) の写真
ヒューストンにあるトラディショナルスタイルのおしゃれなウォークインクローゼット (落し込みパネル扉のキャビネット、濃色木目調キャビネット、カーペット敷き) の写真

Our client initially asked us to assist with selecting materials and designing a guest bath for their new Tucson home. Our scope of work progressively expanded into interior architecture and detailing, including the kitchen, baths, fireplaces, stair, custom millwork, doors, guardrails, and lighting for the residence – essentially everything except the furniture. The home is loosely defined by a series of thick, parallel walls supporting planar roof elements floating above the desert floor. Our approach was to not only reinforce the general intentions of the architecture but to more clearly articulate its meaning. We began by adopting a limited palette of desert neutrals, providing continuity to the uniquely differentiated spaces. Much of the detailing shares a common vocabulary, while numerous objects (such as the elements of the master bath – each operating on their own terms) coalesce comfortably in the rich compositional language.
Photo Credit: William Lesch

Martha O'Hara Interiors, Interior Design & Photo Styling | Streeter Homes, Builder | Troy Thies, Photography | Swan Architecture, Architect |
Please Note: All “related,” “similar,” and “sponsored” products tagged or listed by Houzz are not actual products pictured. They have not been approved by Martha O’Hara Interiors nor any of the professionals credited. For information about our work, please contact design@oharainteriors.com.
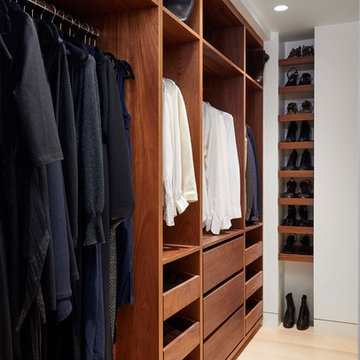
ニューヨークにある高級な中くらいなコンテンポラリースタイルのおしゃれなウォークインクローゼット (フラットパネル扉のキャビネット、濃色木目調キャビネット、淡色無垢フローリング、ベージュの床) の写真
収納・クローゼット (濃色木目調キャビネット、ヴィンテージ仕上げキャビネット) のアイデア
16