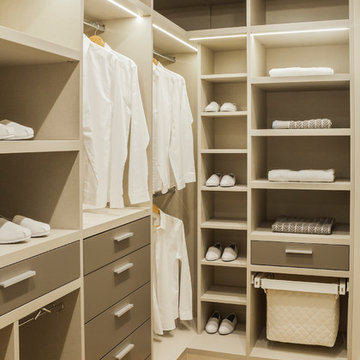収納・クローゼット (茶色いキャビネット、淡色木目調キャビネット、オープンシェルフ、シェーカースタイル扉のキャビネット、ベージュの床) のアイデア
絞り込み:
資材コスト
並び替え:今日の人気順
写真 1〜20 枚目(全 220 枚)
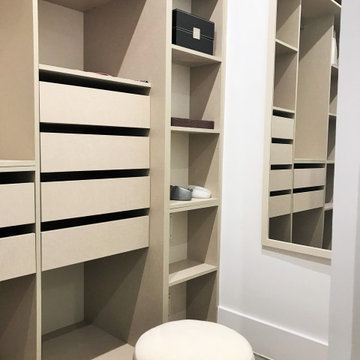
La amplia habitación exterior cuenta con dos puertas correderas de madera reciclada en estilo granero, que dan paso a un amplio vestidor incorporado. El vestidor es abierto y de madera natural
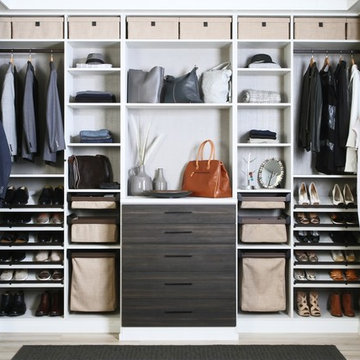
ダラスにあるコンテンポラリースタイルのおしゃれなウォークインクローゼット (オープンシェルフ、茶色いキャビネット、淡色無垢フローリング、ベージュの床) の写真
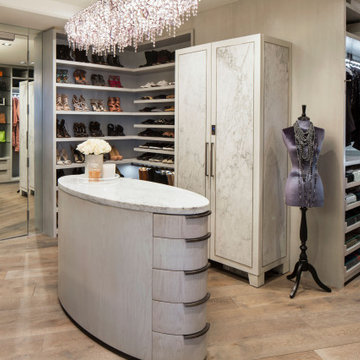
ロサンゼルスにある広いコンテンポラリースタイルのおしゃれなフィッティングルーム (オープンシェルフ、淡色木目調キャビネット、無垢フローリング、ベージュの床) の写真
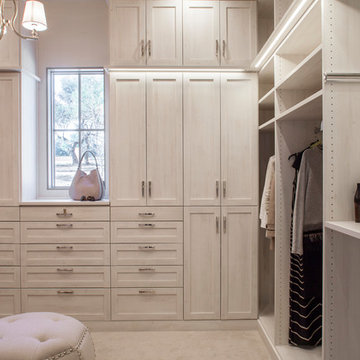
オースティンにあるトランジショナルスタイルのおしゃれなウォークインクローゼット (シェーカースタイル扉のキャビネット、淡色木目調キャビネット、カーペット敷き、ベージュの床) の写真
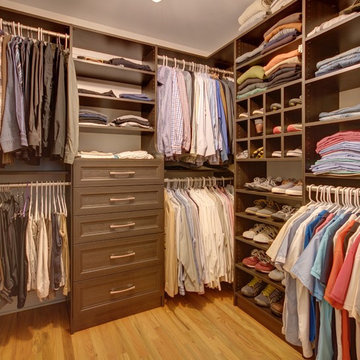
ニューヨークにある中くらいなトラディショナルスタイルのおしゃれなウォークインクローゼット (オープンシェルフ、茶色いキャビネット、淡色無垢フローリング、ベージュの床) の写真
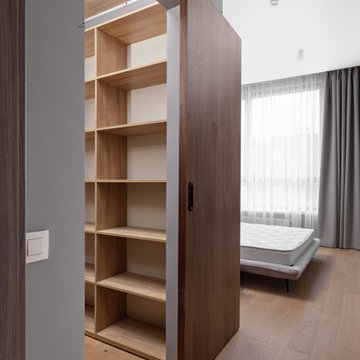
他の地域にあるお手頃価格の小さな北欧スタイルのおしゃれなウォークインクローゼット (オープンシェルフ、淡色木目調キャビネット、ラミネートの床、ベージュの床) の写真
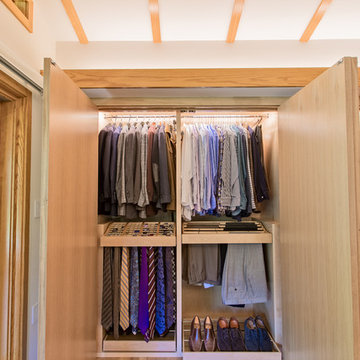
Custom closet cabinetry designed by Meadowlark Design+Build.
Architect: Dawn Zuber, Studio Z
Photo: Sean Carter
デトロイトにある高級な中くらいなトラディショナルスタイルのおしゃれな壁面クローゼット (オープンシェルフ、淡色木目調キャビネット、淡色無垢フローリング、ベージュの床) の写真
デトロイトにある高級な中くらいなトラディショナルスタイルのおしゃれな壁面クローゼット (オープンシェルフ、淡色木目調キャビネット、淡色無垢フローリング、ベージュの床) の写真
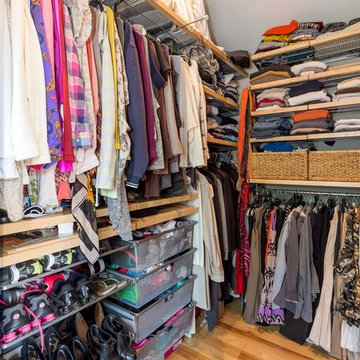
The homeowners had just purchased this home in El Segundo and they had remodeled the kitchen and one of the bathrooms on their own. However, they had more work to do. They felt that the rest of the project was too big and complex to tackle on their own and so they retained us to take over where they left off. The main focus of the project was to create a master suite and take advantage of the rather large backyard as an extension of their home. They were looking to create a more fluid indoor outdoor space.
When adding the new master suite leaving the ceilings vaulted along with French doors give the space a feeling of openness. The window seat was originally designed as an architectural feature for the exterior but turned out to be a benefit to the interior! They wanted a spa feel for their master bathroom utilizing organic finishes. Since the plan is that this will be their forever home a curbless shower was an important feature to them. The glass barn door on the shower makes the space feel larger and allows for the travertine shower tile to show through. Floating shelves and vanity allow the space to feel larger while the natural tones of the porcelain tile floor are calming. The his and hers vessel sinks make the space functional for two people to use it at once. The walk-in closet is open while the master bathroom has a white pocket door for privacy.
Since a new master suite was added to the home we converted the existing master bedroom into a family room. Adding French Doors to the family room opened up the floorplan to the outdoors while increasing the amount of natural light in this room. The closet that was previously in the bedroom was converted to built in cabinetry and floating shelves in the family room. The French doors in the master suite and family room now both open to the same deck space.
The homes new open floor plan called for a kitchen island to bring the kitchen and dining / great room together. The island is a 3” countertop vs the standard inch and a half. This design feature gives the island a chunky look. It was important that the island look like it was always a part of the kitchen. Lastly, we added a skylight in the corner of the kitchen as it felt dark once we closed off the side door that was there previously.
Repurposing rooms and opening the floor plan led to creating a laundry closet out of an old coat closet (and borrowing a small space from the new family room).
The floors become an integral part of tying together an open floor plan like this. The home still had original oak floors and the homeowners wanted to maintain that character. We laced in new planks and refinished it all to bring the project together.
To add curb appeal we removed the carport which was blocking a lot of natural light from the outside of the house. We also re-stuccoed the home and added exterior trim.
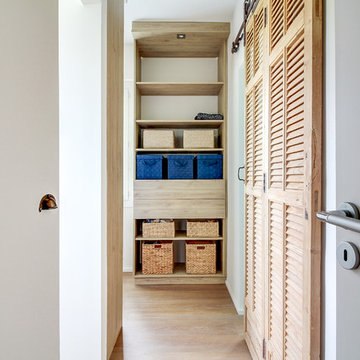
他の地域にある高級な中くらいなモダンスタイルのおしゃれなウォークインクローゼット (オープンシェルフ、淡色木目調キャビネット、淡色無垢フローリング、ベージュの床) の写真
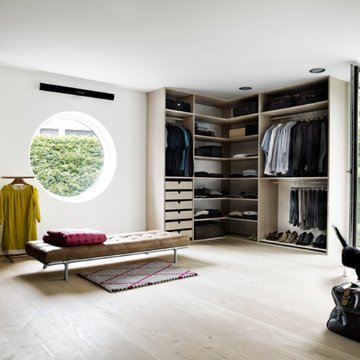
オーフスにある高級な広い北欧スタイルのおしゃれなフィッティングルーム (オープンシェルフ、淡色木目調キャビネット、淡色無垢フローリング、ベージュの床) の写真
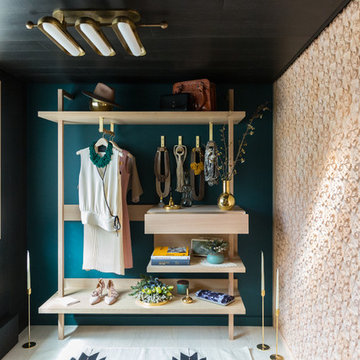
Photo: Lauren Andersen © 2018 Houzz
Design: MODtage Design
サンフランシスコにあるコンテンポラリースタイルのおしゃれなフィッティングルーム (オープンシェルフ、淡色木目調キャビネット、淡色無垢フローリング、ベージュの床) の写真
サンフランシスコにあるコンテンポラリースタイルのおしゃれなフィッティングルーム (オープンシェルフ、淡色木目調キャビネット、淡色無垢フローリング、ベージュの床) の写真
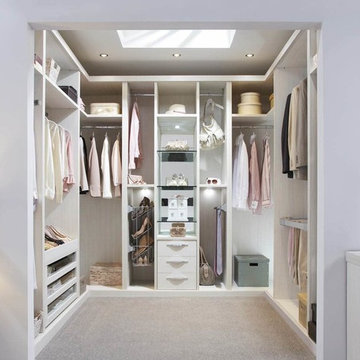
Splendour finishing. Highly eye-catching walk in wardrobe for those with the highest storage expectations.
ロンドンにある低価格の中くらいなコンテンポラリースタイルのおしゃれなウォークインクローゼット (オープンシェルフ、淡色木目調キャビネット、カーペット敷き、ベージュの床) の写真
ロンドンにある低価格の中くらいなコンテンポラリースタイルのおしゃれなウォークインクローゼット (オープンシェルフ、淡色木目調キャビネット、カーペット敷き、ベージュの床) の写真
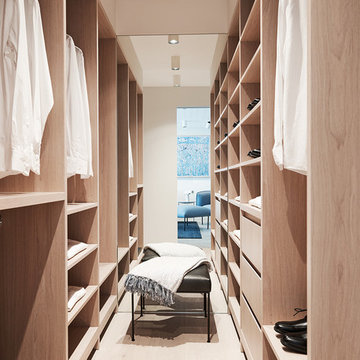
Photography: Damian Bennett
Styling: Emma Elizabeth Designs
シドニーにあるコンテンポラリースタイルのおしゃれなウォークインクローゼット (オープンシェルフ、淡色木目調キャビネット、淡色無垢フローリング、ベージュの床) の写真
シドニーにあるコンテンポラリースタイルのおしゃれなウォークインクローゼット (オープンシェルフ、淡色木目調キャビネット、淡色無垢フローリング、ベージュの床) の写真
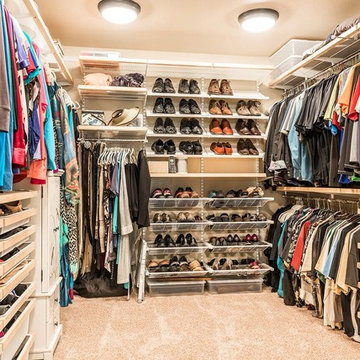
サンフランシスコにある広いラスティックスタイルのおしゃれなウォークインクローゼット (オープンシェルフ、淡色木目調キャビネット、カーペット敷き、ベージュの床) の写真
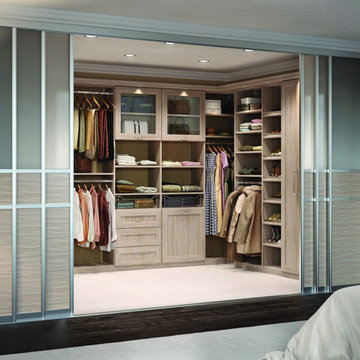
ロサンゼルスにある高級な広いコンテンポラリースタイルのおしゃれなウォークインクローゼット (シェーカースタイル扉のキャビネット、カーペット敷き、淡色木目調キャビネット、ベージュの床) の写真
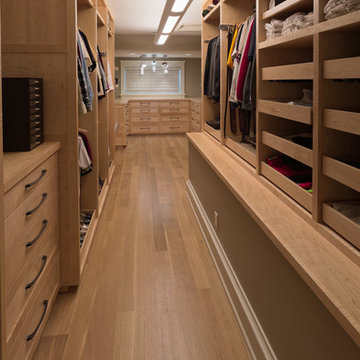
Master closet with curly maple cabinetry by Meadowlark. Arts and Crafts style custom home designed and built by Meadowlark Design + Build in Ann Arbor, Michigan.
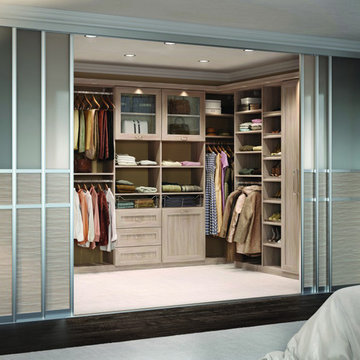
Start and end your day in a luxurious walk-in sanctuary designed to perfectly attend to you and your lifestyle.
マイアミにある広いモダンスタイルのおしゃれなウォークインクローゼット (カーペット敷き、オープンシェルフ、淡色木目調キャビネット、ベージュの床) の写真
マイアミにある広いモダンスタイルのおしゃれなウォークインクローゼット (カーペット敷き、オープンシェルフ、淡色木目調キャビネット、ベージュの床) の写真
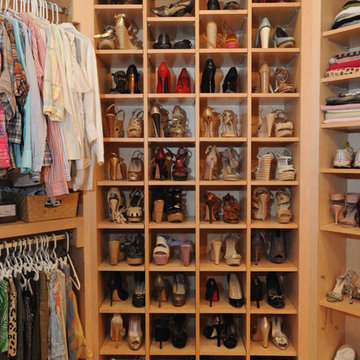
McGinnis Leathers
アトランタにあるトラディショナルスタイルのおしゃれな収納・クローゼット (オープンシェルフ、淡色木目調キャビネット、カーペット敷き、ベージュの床) の写真
アトランタにあるトラディショナルスタイルのおしゃれな収納・クローゼット (オープンシェルフ、淡色木目調キャビネット、カーペット敷き、ベージュの床) の写真
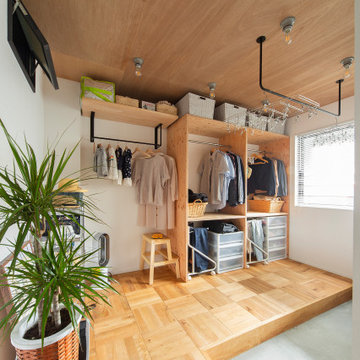
大阪にあるインダストリアルスタイルのおしゃれなウォークインクローゼット (オープンシェルフ、板張り天井、淡色木目調キャビネット、淡色無垢フローリング、ベージュの床) の写真
収納・クローゼット (茶色いキャビネット、淡色木目調キャビネット、オープンシェルフ、シェーカースタイル扉のキャビネット、ベージュの床) のアイデア
1
