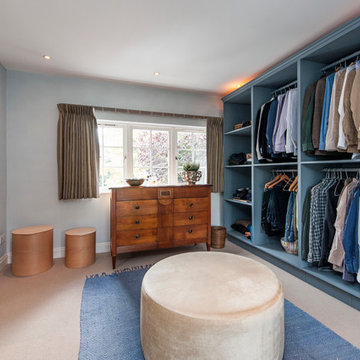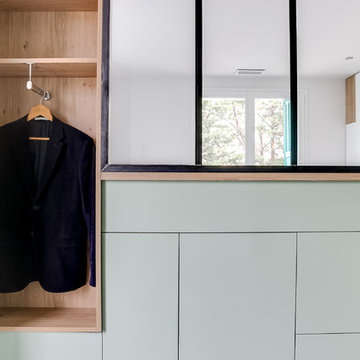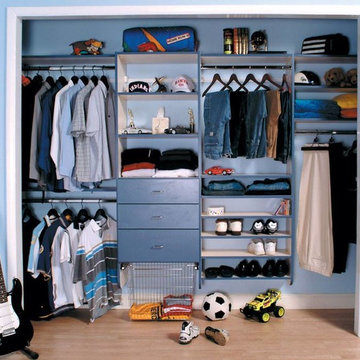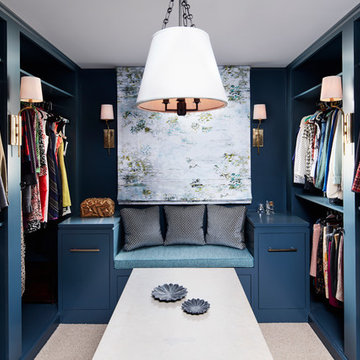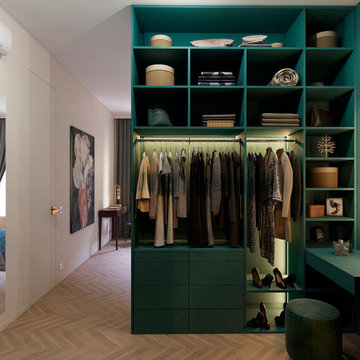収納・クローゼット (青いキャビネット、緑のキャビネット、オープンシェルフ) のアイデア
絞り込み:
資材コスト
並び替え:今日の人気順
写真 1〜20 枚目(全 52 枚)
1/4

Versatile Imaging
ダラスにあるラグジュアリーな巨大なトラディショナルスタイルのおしゃれなウォークインクローゼット (無垢フローリング、オープンシェルフ、緑のキャビネット) の写真
ダラスにあるラグジュアリーな巨大なトラディショナルスタイルのおしゃれなウォークインクローゼット (無垢フローリング、オープンシェルフ、緑のキャビネット) の写真
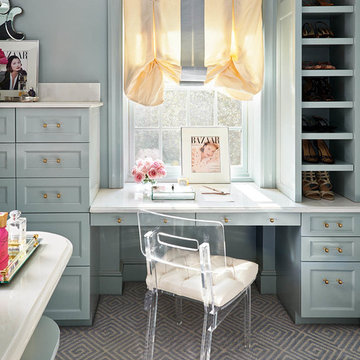
Closet off the master bedroom
Blue walls
Lucite hardware
シャーロットにある高級な広いトラディショナルスタイルのおしゃれな収納・クローゼット (青いキャビネット、オープンシェルフ、カーペット敷き、グレーの床) の写真
シャーロットにある高級な広いトラディショナルスタイルのおしゃれな収納・クローゼット (青いキャビネット、オープンシェルフ、カーペット敷き、グレーの床) の写真
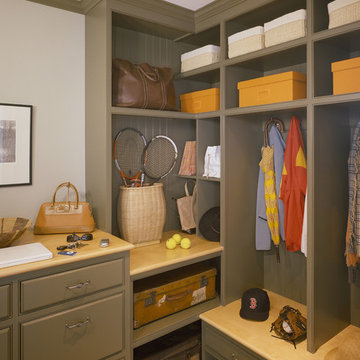
This Gambrel style residence has been completely upgraded to satisfy todays’ standards while restoring and reinforcing the original 1885 design. It began as a Summer Cottage accessible by train from Boston, and is now a year round residence. The essence of the structure was maintained, while enhancing every detail. The breadth of craftsmanship is evident throughout the home resulting in a comfortable and embellished aesthetic.
Photo Credit: Brian Vanden Brink
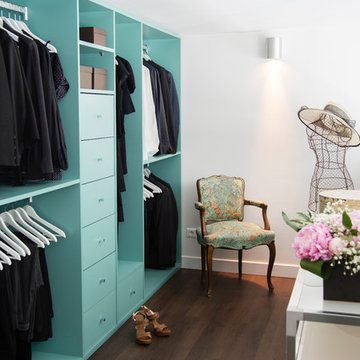
C’est l’histoire d’un lieu XXL avec une cuisine et deux chambres XXS. La famille qui l’habite souhaiterait repenser ce loft atypique de 120m2 et se l’approprier. Alors on réorganise les espaces et la distribution pour que chacun y retrouve son intimité. On agrandit la cuisine pour plus de convivialité. D’habitude, les rangements se font discrets, ici on choisit de les montrer en version XXL : du blanc pour sublimer les volumes et de la couleur pour marquer la fonctionnalité. La grande bibliothèque d’inspiration Charlotte Perriand crée du lien entre les différents espaces de la pièce à vivre. Ses panneaux coulissants colorés donnent le ton. Dans la chambre du petit garçon le camaïeu de bleu dissimule penderie et rangements pour les jouets. Dans la suite parentale, la coiffeuse, astucieusement dessinée sur mesure autour d’un ilot, optimise la circulation entre l’espace lit et le dressing. Résultat, un mélange retro-moderne qui offre à ses propriétaires un lieu de vie à leur échelle. (Photo Franck Beloncle)
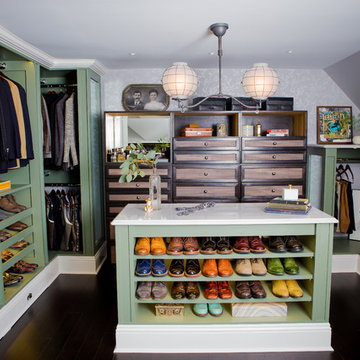
Built and designed by Shelton Design Build
Photo By: MissLPhotography
他の地域にある広いトラディショナルスタイルのおしゃれなウォークインクローゼット (オープンシェルフ、緑のキャビネット、竹フローリング、茶色い床) の写真
他の地域にある広いトラディショナルスタイルのおしゃれなウォークインクローゼット (オープンシェルフ、緑のキャビネット、竹フローリング、茶色い床) の写真
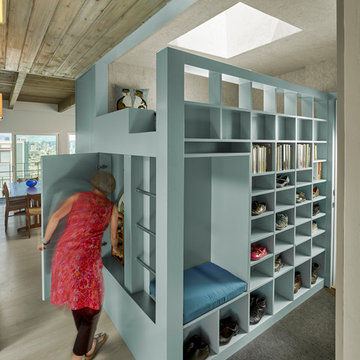
Cesar Rubio
サンフランシスコにあるコンテンポラリースタイルのおしゃれなウォークインクローゼット (オープンシェルフ、青いキャビネット、グレーの床) の写真
サンフランシスコにあるコンテンポラリースタイルのおしゃれなウォークインクローゼット (オープンシェルフ、青いキャビネット、グレーの床) の写真
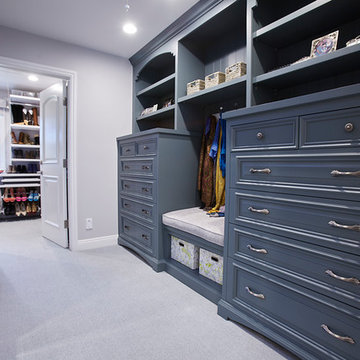
サンディエゴにある広いトランジショナルスタイルのおしゃれなウォークインクローゼット (オープンシェルフ、青いキャビネット、カーペット敷き、グレーの床) の写真
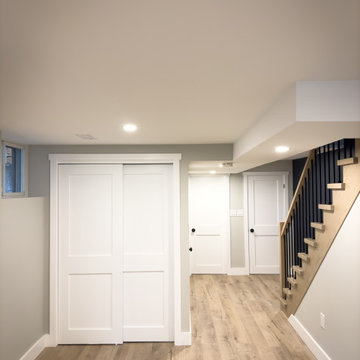
we reduced the size of the mech room and added a closet partition with a sliding door to give our clients more storage space. We added a custom built in closet system after the project was completed (will upload photo of the built-in later).
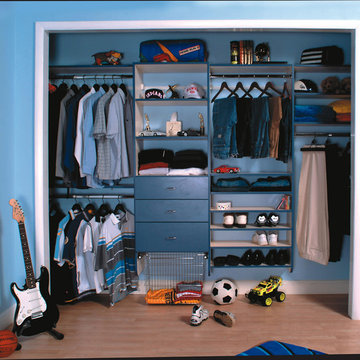
This children's closet provides a storage solution with double hanging for shirts, pants and jeans. Baskets which are perfect for sports equipment, and custom shelving for everything from hats and cleats to books and trophies. All in a fun color to match his room with simple slab doors.
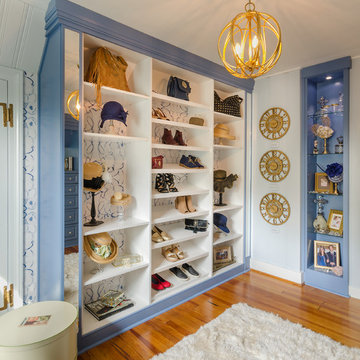
Part of the 2016 Richmond Symphony Orchestra League design showcase house.
リッチモンドにあるトランジショナルスタイルのおしゃれなフィッティングルーム (青いキャビネット、オープンシェルフ、無垢フローリング) の写真
リッチモンドにあるトランジショナルスタイルのおしゃれなフィッティングルーム (青いキャビネット、オープンシェルフ、無垢フローリング) の写真
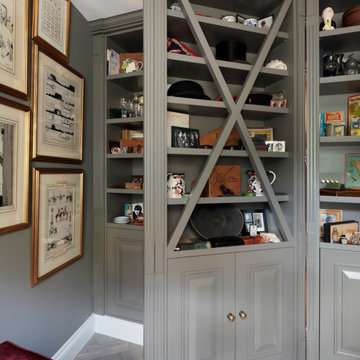
Our secret bespoke door, hidden within the bookcase in the ‘Man Den’ at our townhouse renovation in Chelsea, London. This is another example of what can be achieved with bespoke carpentry and great design ideas. The client loved it. The bookcase is filled with his collectables. Earlier in the week we showed you the velvet banquette seating in this room. Again, using our carpentry team. Let us know what you think.
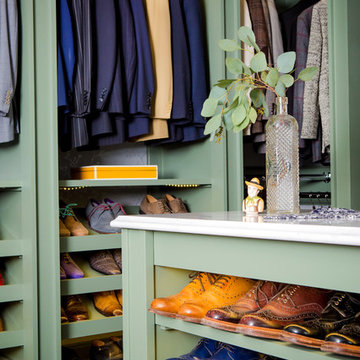
Built and designed by Shelton Design Build
Photo By: MissLPhotography
他の地域にある広いトラディショナルスタイルのおしゃれなウォークインクローゼット (オープンシェルフ、緑のキャビネット、竹フローリング、茶色い床) の写真
他の地域にある広いトラディショナルスタイルのおしゃれなウォークインクローゼット (オープンシェルフ、緑のキャビネット、竹フローリング、茶色い床) の写真
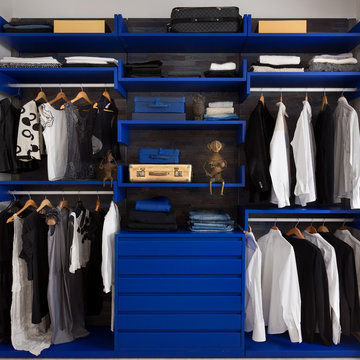
ОБЪЕКТ: КВАРТИРА
ЛОКАЦИЯ: КИЕВ
ПЛОЩАДЬ: 81 М.КВ.
他の地域にあるコンテンポラリースタイルのおしゃれな壁面クローゼット (オープンシェルフ、青いキャビネット) の写真
他の地域にあるコンテンポラリースタイルのおしゃれな壁面クローゼット (オープンシェルフ、青いキャビネット) の写真
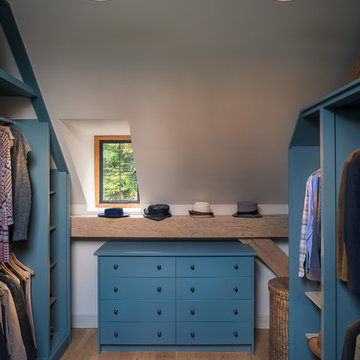
Mark Hazeldine
サリーにある高級な中くらいなラスティックスタイルのおしゃれなウォークインクローゼット (オープンシェルフ、青いキャビネット、無垢フローリング) の写真
サリーにある高級な中くらいなラスティックスタイルのおしゃれなウォークインクローゼット (オープンシェルフ、青いキャビネット、無垢フローリング) の写真
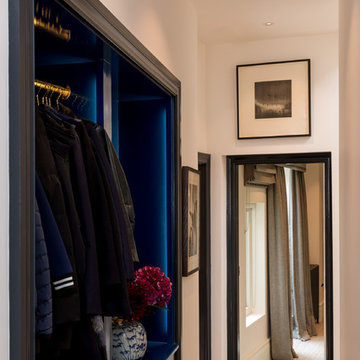
Electric blue back lit lacquer wardrobe.
ロンドンにあるお手頃価格の小さなエクレクティックスタイルのおしゃれなフィッティングルーム (オープンシェルフ、青いキャビネット、無垢フローリング、茶色い床) の写真
ロンドンにあるお手頃価格の小さなエクレクティックスタイルのおしゃれなフィッティングルーム (オープンシェルフ、青いキャビネット、無垢フローリング、茶色い床) の写真
収納・クローゼット (青いキャビネット、緑のキャビネット、オープンシェルフ) のアイデア
1
