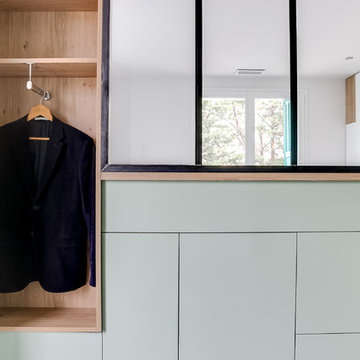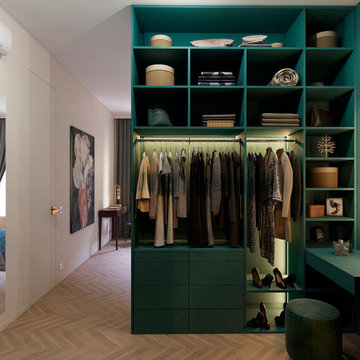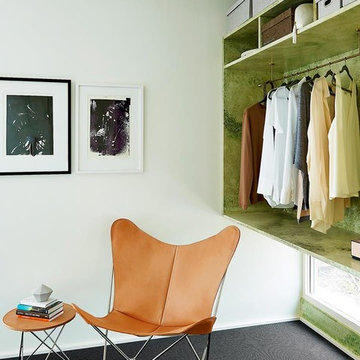収納・クローゼット (緑のキャビネット、オープンシェルフ) のアイデア
絞り込み:
資材コスト
並び替え:今日の人気順
写真 1〜16 枚目(全 16 枚)
1/3

Versatile Imaging
ダラスにあるラグジュアリーな巨大なトラディショナルスタイルのおしゃれなウォークインクローゼット (無垢フローリング、オープンシェルフ、緑のキャビネット) の写真
ダラスにあるラグジュアリーな巨大なトラディショナルスタイルのおしゃれなウォークインクローゼット (無垢フローリング、オープンシェルフ、緑のキャビネット) の写真
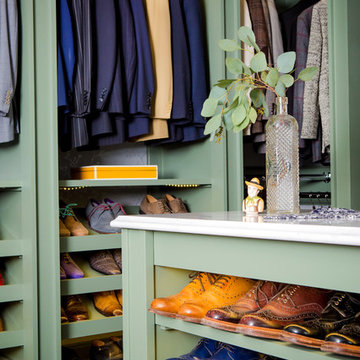
Built and designed by Shelton Design Build
Photo By: MissLPhotography
他の地域にある広いトラディショナルスタイルのおしゃれなウォークインクローゼット (オープンシェルフ、緑のキャビネット、竹フローリング、茶色い床) の写真
他の地域にある広いトラディショナルスタイルのおしゃれなウォークインクローゼット (オープンシェルフ、緑のキャビネット、竹フローリング、茶色い床) の写真
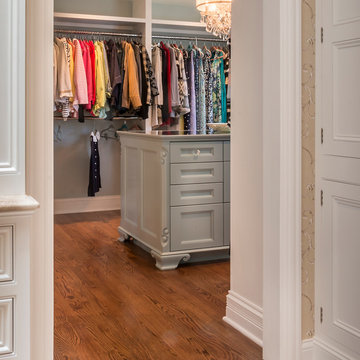
Large walk in closet adjacent the master bath. Includes island with drawers and stackable washer dryer.
シカゴにある高級な広いトラディショナルスタイルのおしゃれなフィッティングルーム (緑のキャビネット、オープンシェルフ、無垢フローリング) の写真
シカゴにある高級な広いトラディショナルスタイルのおしゃれなフィッティングルーム (緑のキャビネット、オープンシェルフ、無垢フローリング) の写真
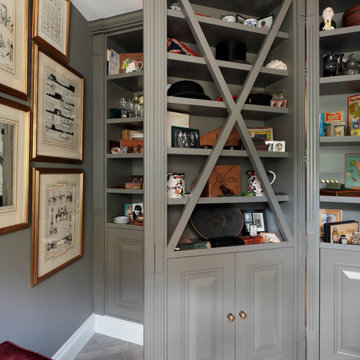
Our secret bespoke door, hidden within the bookcase in the ‘Man Den’ at our townhouse renovation in Chelsea, London. This is another example of what can be achieved with bespoke carpentry and great design ideas. The client loved it. The bookcase is filled with his collectables. Earlier in the week we showed you the velvet banquette seating in this room.
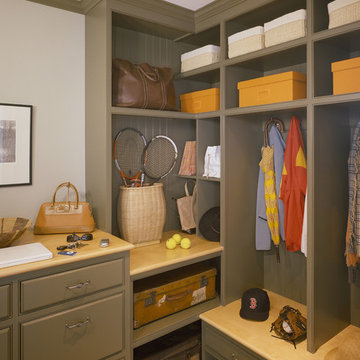
This Gambrel style residence has been completely upgraded to satisfy todays’ standards while restoring and reinforcing the original 1885 design. It began as a Summer Cottage accessible by train from Boston, and is now a year round residence. The essence of the structure was maintained, while enhancing every detail. The breadth of craftsmanship is evident throughout the home resulting in a comfortable and embellished aesthetic.
Photo Credit: Brian Vanden Brink
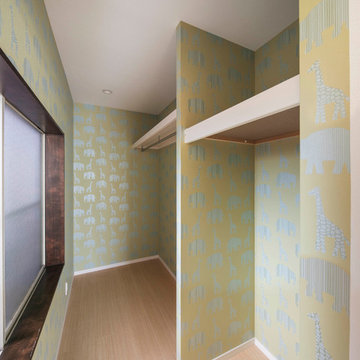
光と風のリノベーション住宅 Design by OginoTakamitsu Atelier
他の地域にあるお手頃価格の小さな北欧スタイルのおしゃれなウォークインクローゼット (オープンシェルフ、緑のキャビネット、淡色無垢フローリング、ベージュの床) の写真
他の地域にあるお手頃価格の小さな北欧スタイルのおしゃれなウォークインクローゼット (オープンシェルフ、緑のキャビネット、淡色無垢フローリング、ベージュの床) の写真
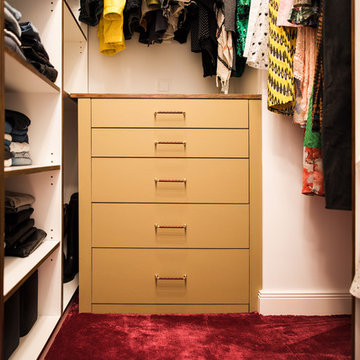
Eine offene Wohnfläche mit abgetrennten Bereichen fürs Wohnen, Essen und Schlafen zeichnen dieses kleine Apartment in Berlin Mitte aus. Das Interior Design verbindet moderne Stücke mit Vintage-Objekten und Maßanfertigungen. Dabei wurden passende Objekte aus ganz Europa zusammengetragen und mit vorhandenen Kunstwerken und Liebhaberstücken verbunden. Mobiliar und Beleuchtung schaffen so einen harmonischen Raum mit Stil und außergewöhnlichen Extras wie Barbie-Kleiderhaken oder der Tapete im Badezimmer, einer Sonderanfertigung.
In die Gesamtgestaltung sind auch passgenaue Tischlerarbeiten integriert. Sie schaffen großen und unauffälligen Stauraum für Schuhe, Bücher und Küchenutensilien. Kleider finden nun zudem in einem begehbaren Schrank Platz.
INTERIOR DESIGN & STYLING: THE INNER HOUSE
MÖBELDESIGN UND UMSETZUNG: Jenny Orgis, https://salon.io/jenny-orgis
FOTOS: © THE INNER HOUSE, Fotograf: Manuel Strunz, www.manuu.eu
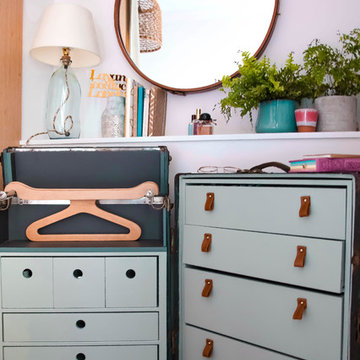
A beautiful mess
ロンドンにある高級な小さなシャビーシック調のおしゃれなウォークインクローゼット (オープンシェルフ、緑のキャビネット、淡色無垢フローリング、ベージュの床) の写真
ロンドンにある高級な小さなシャビーシック調のおしゃれなウォークインクローゼット (オープンシェルフ、緑のキャビネット、淡色無垢フローリング、ベージュの床) の写真
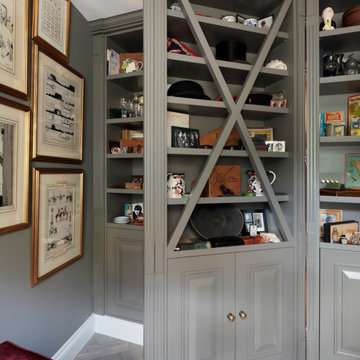
Our secret bespoke door, hidden within the bookcase in the ‘Man Den’ at our townhouse renovation in Chelsea, London. This is another example of what can be achieved with bespoke carpentry and great design ideas. The client loved it. The bookcase is filled with his collectables. Earlier in the week we showed you the velvet banquette seating in this room. Again, using our carpentry team. Let us know what you think.
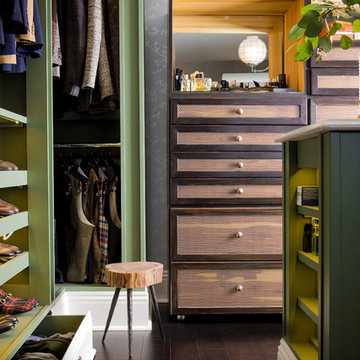
Built and designed by Shelton Design Build
Photo By: MissLPhotography
他の地域にある広いおしゃれなウォークインクローゼット (オープンシェルフ、緑のキャビネット、茶色い床、濃色無垢フローリング) の写真
他の地域にある広いおしゃれなウォークインクローゼット (オープンシェルフ、緑のキャビネット、茶色い床、濃色無垢フローリング) の写真
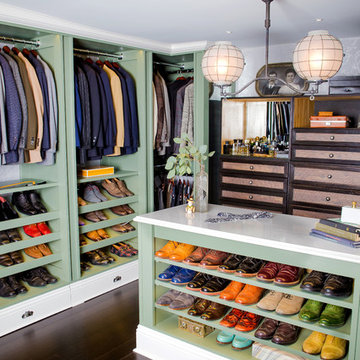
Built and designed by Shelton Design Build
Photo By: MissLPhotography
他の地域にある広いトラディショナルスタイルのおしゃれなウォークインクローゼット (オープンシェルフ、緑のキャビネット、竹フローリング、茶色い床) の写真
他の地域にある広いトラディショナルスタイルのおしゃれなウォークインクローゼット (オープンシェルフ、緑のキャビネット、竹フローリング、茶色い床) の写真
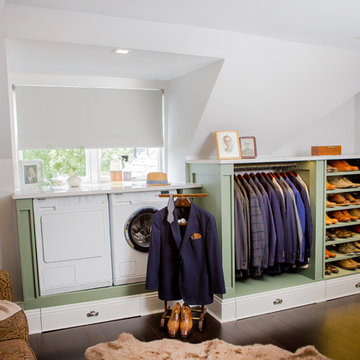
Built and designed by Shelton Design Build
Photo By: MissLPhotography
他の地域にある広いトラディショナルスタイルのおしゃれなウォークインクローゼット (オープンシェルフ、緑のキャビネット、竹フローリング、茶色い床) の写真
他の地域にある広いトラディショナルスタイルのおしゃれなウォークインクローゼット (オープンシェルフ、緑のキャビネット、竹フローリング、茶色い床) の写真
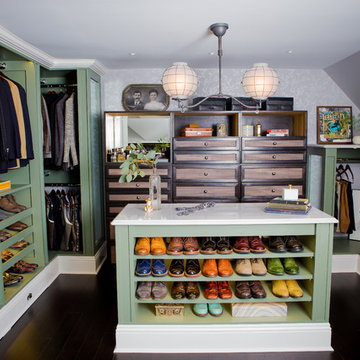
Built and designed by Shelton Design Build
Photo By: MissLPhotography
他の地域にある広いトラディショナルスタイルのおしゃれなウォークインクローゼット (オープンシェルフ、緑のキャビネット、竹フローリング、茶色い床) の写真
他の地域にある広いトラディショナルスタイルのおしゃれなウォークインクローゼット (オープンシェルフ、緑のキャビネット、竹フローリング、茶色い床) の写真
収納・クローゼット (緑のキャビネット、オープンシェルフ) のアイデア
1
