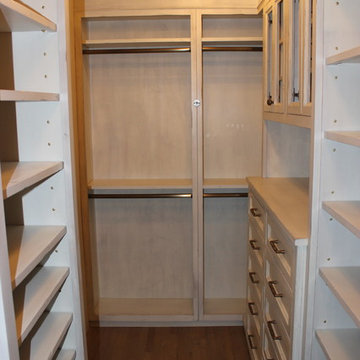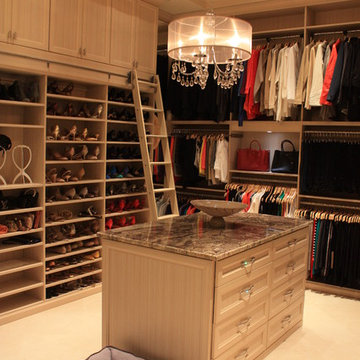男女兼用収納・クローゼット (ベージュのキャビネット、ヴィンテージ仕上げキャビネット) のアイデア
絞り込み:
資材コスト
並び替え:今日の人気順
写真 101〜120 枚目(全 967 枚)
1/4
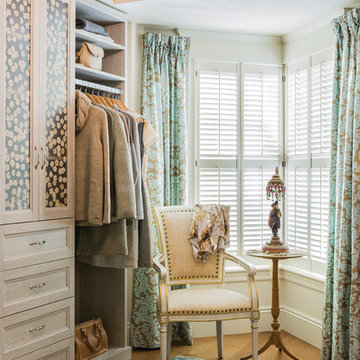
Michael J. Lee Photography. Ikat Design rug hand woven in Pakistan via Landry & Arcari Rugs and Carpeting.
ボストンにある広いトランジショナルスタイルのおしゃれなウォークインクローゼット (無垢フローリング、落し込みパネル扉のキャビネット、ベージュのキャビネット) の写真
ボストンにある広いトランジショナルスタイルのおしゃれなウォークインクローゼット (無垢フローリング、落し込みパネル扉のキャビネット、ベージュのキャビネット) の写真
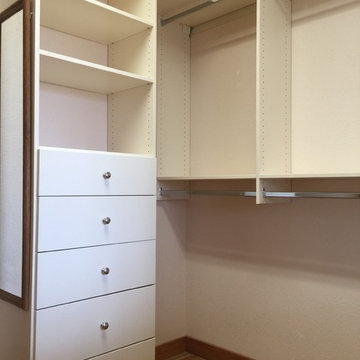
Master Walk in Closet features assorted sized drawers, adjustable shelving and hanging storage. This closet has both double hanging and long hanging rods for clothing.
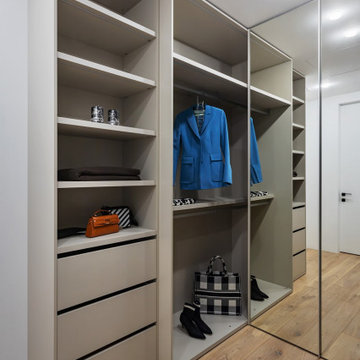
The corridor is leading to the master bedroom. There is a walk-through dressing room both with open and closed storage right at the entrance. The closet fronts are floor-to-ceiling mirrors (just as in the hallway).
We design interiors of homes and apartments worldwide. If you need well-thought and aesthetical interior, submit a request on the website.
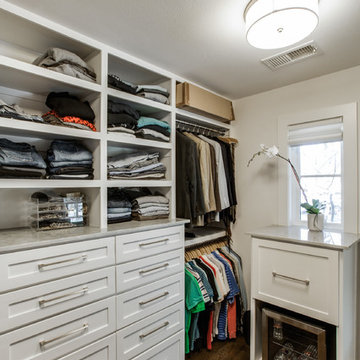
This couple chose to feature the remaining sea pearl quartzite slab pieces throughout the rest of the space. They lined the tops of their cabinets in their master closet with the stone and the side cabinets of their custom wine refrigerator.
Cabinets were custom built by Chandler in a shaker style with narrow 2" recessed panel and painted in a sherwin williams paint called silverplate in eggshell finish. The hardware was ordered through topknobs in the pennington style, various sizes used.
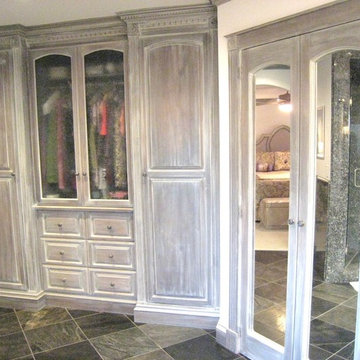
Master Bathroom remodel. Paint grade Alder cabinets with antique finish. Floating vanity with lights underneath. Traditional raised panel cabinet doors and drawers. Crown molding. Granite counter top, Double vessel sinks, Double walk in granite shower. Walk in closet with mirror doors. Additional built in closet storage includes drawers and closet space.
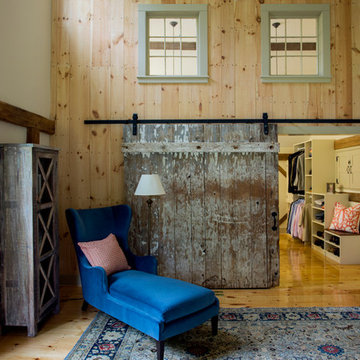
The beautiful, old barn on this Topsfield estate was at risk of being demolished. Before approaching Mathew Cummings, the homeowner had met with several architects about the structure, and they had all told her that it needed to be torn down. Thankfully, for the sake of the barn and the owner, Cummings Architects has a long and distinguished history of preserving some of the oldest timber framed homes and barns in the U.S.
Once the homeowner realized that the barn was not only salvageable, but could be transformed into a new living space that was as utilitarian as it was stunning, the design ideas began flowing fast. In the end, the design came together in a way that met all the family’s needs with all the warmth and style you’d expect in such a venerable, old building.
On the ground level of this 200-year old structure, a garage offers ample room for three cars, including one loaded up with kids and groceries. Just off the garage is the mudroom – a large but quaint space with an exposed wood ceiling, custom-built seat with period detailing, and a powder room. The vanity in the powder room features a vanity that was built using salvaged wood and reclaimed bluestone sourced right on the property.
Original, exposed timbers frame an expansive, two-story family room that leads, through classic French doors, to a new deck adjacent to the large, open backyard. On the second floor, salvaged barn doors lead to the master suite which features a bright bedroom and bath as well as a custom walk-in closet with his and hers areas separated by a black walnut island. In the master bath, hand-beaded boards surround a claw-foot tub, the perfect place to relax after a long day.
In addition, the newly restored and renovated barn features a mid-level exercise studio and a children’s playroom that connects to the main house.
From a derelict relic that was slated for demolition to a warmly inviting and beautifully utilitarian living space, this barn has undergone an almost magical transformation to become a beautiful addition and asset to this stately home.
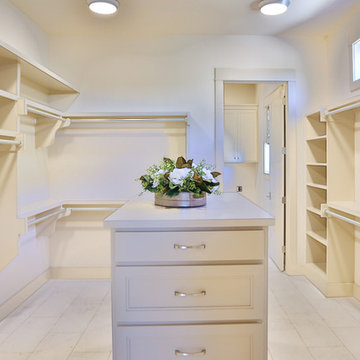
Master closet in 2018 tour home. Features white tile floor, built in shelves, attic, utility, and bathroom entry, as well as tan walls and trim.
オースティンにある巨大なトラディショナルスタイルのおしゃれなウォークインクローゼット (落し込みパネル扉のキャビネット、ベージュのキャビネット、セラミックタイルの床、白い床) の写真
オースティンにある巨大なトラディショナルスタイルのおしゃれなウォークインクローゼット (落し込みパネル扉のキャビネット、ベージュのキャビネット、セラミックタイルの床、白い床) の写真

Every client dreams to have a large walk in closet. Not only is this walk in, but it has unique features such as window seat, chandelier, wall sconces, & sound system... this closet design takes walk-in to a new level.
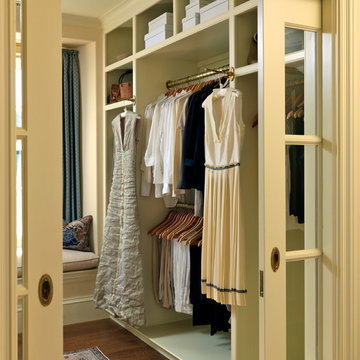
Richard Mandelkorn Photography
ボストンにあるヴィクトリアン調のおしゃれなフィッティングルーム (オープンシェルフ、無垢フローリング、ベージュのキャビネット、茶色い床) の写真
ボストンにあるヴィクトリアン調のおしゃれなフィッティングルーム (オープンシェルフ、無垢フローリング、ベージュのキャビネット、茶色い床) の写真
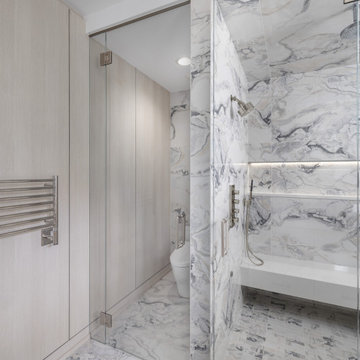
In this bespoke primary suite, we created one larger space that allows for dressing bathing and an experience of every day Luxury at home! For a spa-like experience we have a floating island of sink vanities, a custom steam shower with hidden lighting in the display niche, and glass doors that defined the space without closing anything off.
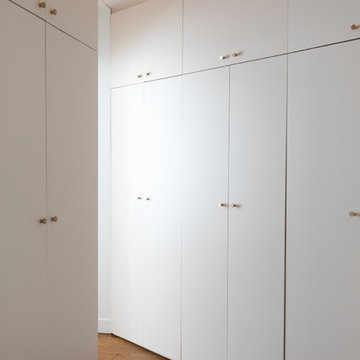
Design Charlotte Féquet
Photos Laura Jacques
パリにあるお手頃価格の小さなコンテンポラリースタイルのおしゃれなウォークインクローゼット (インセット扉のキャビネット、ベージュのキャビネット、濃色無垢フローリング、茶色い床) の写真
パリにあるお手頃価格の小さなコンテンポラリースタイルのおしゃれなウォークインクローゼット (インセット扉のキャビネット、ベージュのキャビネット、濃色無垢フローリング、茶色い床) の写真
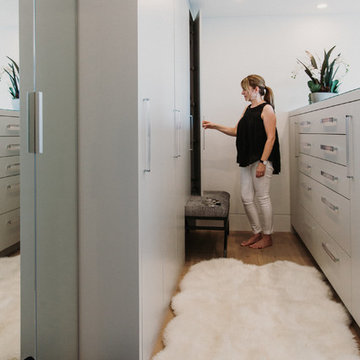
バンクーバーにある高級な広いモダンスタイルのおしゃれなウォークインクローゼット (フラットパネル扉のキャビネット、ベージュのキャビネット、淡色無垢フローリング、茶色い床) の写真
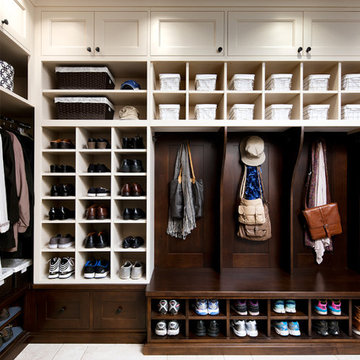
Mudroom storage. Photo by Brandon Barré.
トロントにある広いトラディショナルスタイルのおしゃれなウォークインクローゼット (ベージュのキャビネット、オープンシェルフ、トラバーチンの床) の写真
トロントにある広いトラディショナルスタイルのおしゃれなウォークインクローゼット (ベージュのキャビネット、オープンシェルフ、トラバーチンの床) の写真
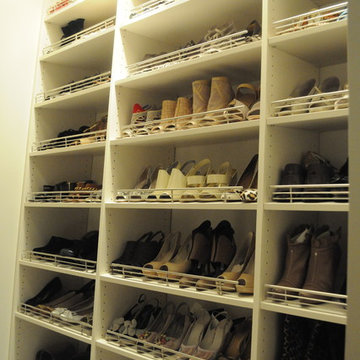
The shoe closet located right outside of the walk in. There are three slanted shoe shelf units with brushed chrome shoe fences
フィラデルフィアにある高級な中くらいなトラディショナルスタイルのおしゃれな壁面クローゼット (ベージュのキャビネット) の写真
フィラデルフィアにある高級な中くらいなトラディショナルスタイルのおしゃれな壁面クローゼット (ベージュのキャビネット) の写真
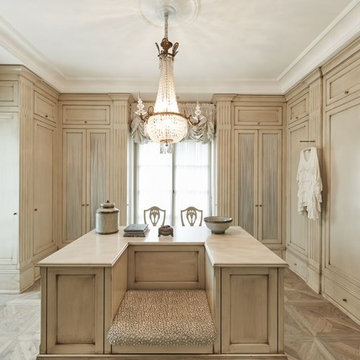
他の地域にある高級な広いトラディショナルスタイルのおしゃれなウォークインクローゼット (ベージュのキャビネット、淡色無垢フローリング、落し込みパネル扉のキャビネット) の写真
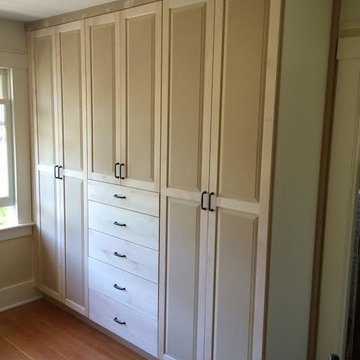
シアトルにある中くらいなコンテンポラリースタイルのおしゃれな壁面クローゼット (レイズドパネル扉のキャビネット、ベージュのキャビネット、無垢フローリング、茶色い床) の写真
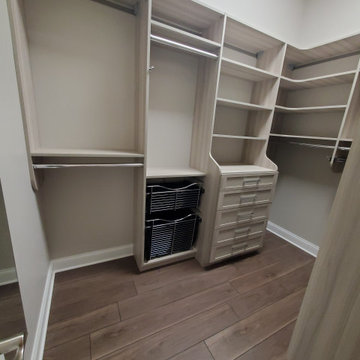
Closet #1 featuring a small dresser, shelving systems, hanging rods and pull out baskets!
クリーブランドにある中くらいなトランジショナルスタイルのおしゃれなウォークインクローゼット (落し込みパネル扉のキャビネット、ベージュのキャビネット、無垢フローリング、茶色い床) の写真
クリーブランドにある中くらいなトランジショナルスタイルのおしゃれなウォークインクローゼット (落し込みパネル扉のキャビネット、ベージュのキャビネット、無垢フローリング、茶色い床) の写真
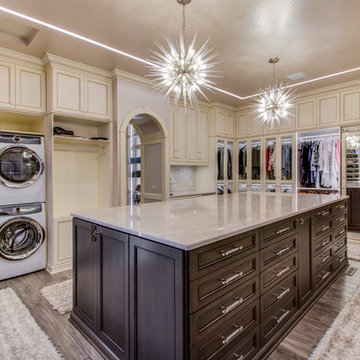
This entire dressing suite is filled with gorgeous cabinetry style focal points throughout and feels as if you entered one of the world’s top fashion stores or retail boutiques.
男女兼用収納・クローゼット (ベージュのキャビネット、ヴィンテージ仕上げキャビネット) のアイデア
6
