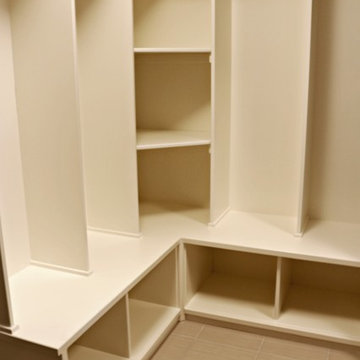男女兼用収納・クローゼット (ベージュのキャビネット、ヴィンテージ仕上げキャビネット、セラミックタイルの床) のアイデア
絞り込み:
資材コスト
並び替え:今日の人気順
写真 1〜20 枚目(全 30 枚)
1/5
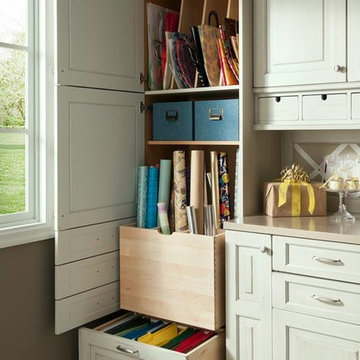
Wood-Mode custom gift wrapping cabinets.
ヒューストンにある高級な中くらいなモダンスタイルのおしゃれな収納・クローゼット (ベージュのキャビネット、セラミックタイルの床、レイズドパネル扉のキャビネット) の写真
ヒューストンにある高級な中くらいなモダンスタイルのおしゃれな収納・クローゼット (ベージュのキャビネット、セラミックタイルの床、レイズドパネル扉のキャビネット) の写真
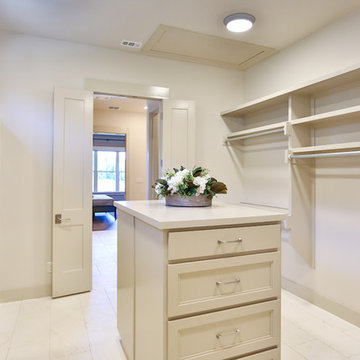
Master closet in 2018 tour home. Features white tile floor, built in shelves, attic, utility, and bathroom entry, as well as tan walls and trim.
オースティンにある巨大なトラディショナルスタイルのおしゃれなウォークインクローゼット (落し込みパネル扉のキャビネット、ベージュのキャビネット、セラミックタイルの床、白い床) の写真
オースティンにある巨大なトラディショナルスタイルのおしゃれなウォークインクローゼット (落し込みパネル扉のキャビネット、ベージュのキャビネット、セラミックタイルの床、白い床) の写真
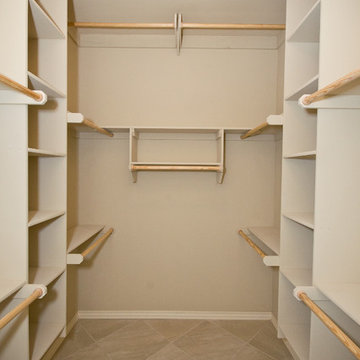
オクラホマシティにあるお手頃価格の中くらいなトラディショナルスタイルのおしゃれなウォークインクローゼット (オープンシェルフ、ベージュのキャビネット、セラミックタイルの床) の写真

This primary closet was designed for a couple to share. The hanging space and cubbies are allocated based on need. The center island includes a fold-out ironing board from Hafele concealed behind a drop down drawer front. An outlet on the end of the island provides a convenient place to plug in the iron as well as charge a cellphone.
Additional storage in the island is for knee high boots and purses.
Photo by A Kitchen That Works LLC
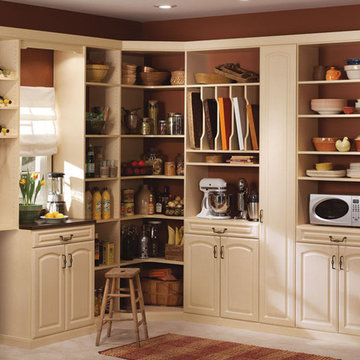
他の地域にあるお手頃価格の広い地中海スタイルのおしゃれなウォークインクローゼット (レイズドパネル扉のキャビネット、ベージュのキャビネット、セラミックタイルの床) の写真
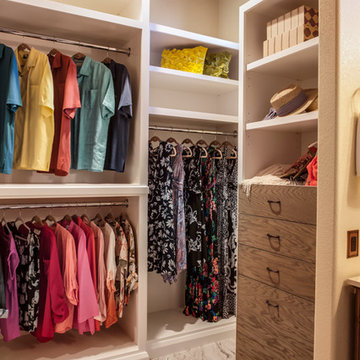
Clothes for warm weather hang neatly in this custom closet using reclaimed wood. Providing plentiful hang space, adjustable shelves and storage drawers, the closet is open and a smart extension from the master bath.
Photography by Lydia Cutter
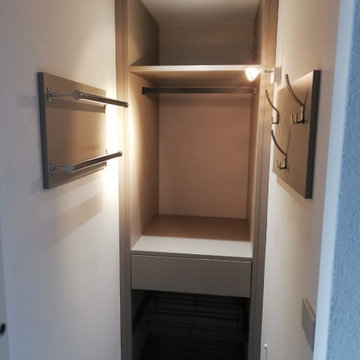
rangement supplémentaire pour mettre les chaussures, les vestes, etc
A la place de l'ancien WC
ニースにあるお手頃価格の小さなコンテンポラリースタイルのおしゃれなウォークインクローゼット (オープンシェルフ、ベージュのキャビネット、セラミックタイルの床、グレーの床) の写真
ニースにあるお手頃価格の小さなコンテンポラリースタイルのおしゃれなウォークインクローゼット (オープンシェルフ、ベージュのキャビネット、セラミックタイルの床、グレーの床) の写真
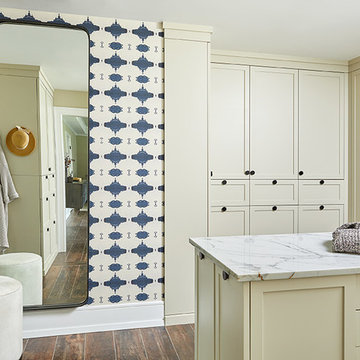
The wood-look tile with radiant heat is continued through the master closet where an abundance of storage is tucked behind shaker doors. A marble countertop for staging outfits and accessories is made of the same material as the master bath vanity. An accent wall was created with Lindsay Cowles grasscloth wallpaper. A cow hide stool makes strapping on shoes a bit easier.
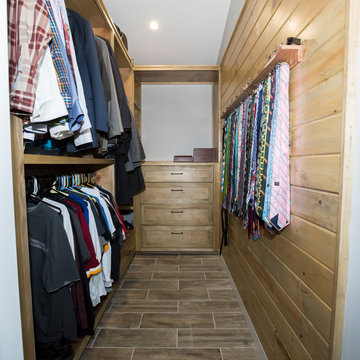
ワシントンD.C.にある高級な中くらいなラスティックスタイルのおしゃれなウォークインクローゼット (落し込みパネル扉のキャビネット、ヴィンテージ仕上げキャビネット、セラミックタイルの床、マルチカラーの床) の写真
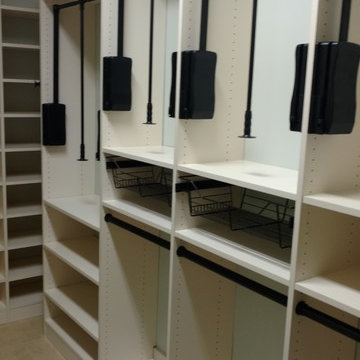
This custom closet features pull down clothes racks for easy accessibility. They are spring loaded to keep the movement easy and smooth even when full of clothes.
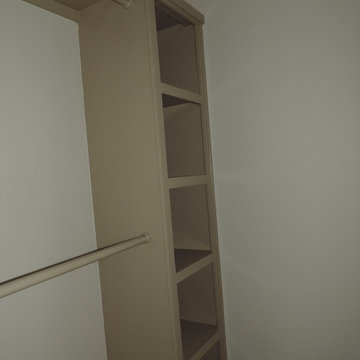
オースティンにあるトラディショナルスタイルのおしゃれなウォークインクローゼット (ベージュのキャビネット、セラミックタイルの床) の写真
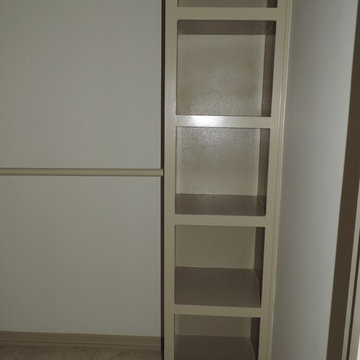
オースティンにあるトラディショナルスタイルのおしゃれなウォークインクローゼット (ベージュのキャビネット、セラミックタイルの床) の写真
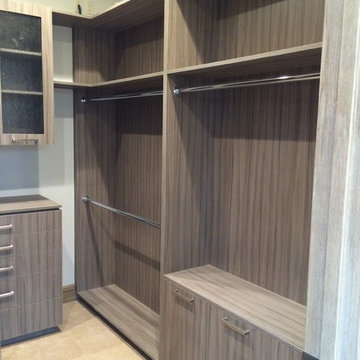
ロサンゼルスにある高級な広いトラディショナルスタイルのおしゃれなウォークインクローゼット (オープンシェルフ、ヴィンテージ仕上げキャビネット、セラミックタイルの床) の写真
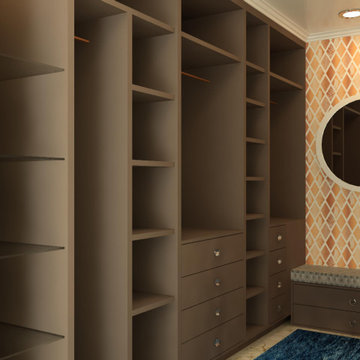
他の地域にある中くらいなコンテンポラリースタイルのおしゃれなウォークインクローゼット (オープンシェルフ、ベージュのキャビネット、セラミックタイルの床、白い床) の写真
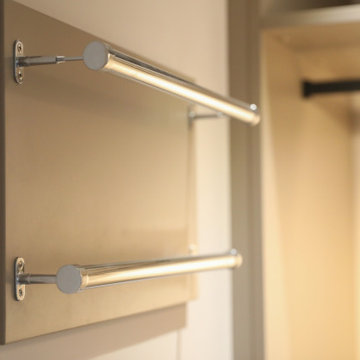
Details du dressing (la barre reglable)
ニースにあるお手頃価格の小さなコンテンポラリースタイルのおしゃれな壁面クローゼット (フラットパネル扉のキャビネット、ベージュのキャビネット、セラミックタイルの床、グレーの床) の写真
ニースにあるお手頃価格の小さなコンテンポラリースタイルのおしゃれな壁面クローゼット (フラットパネル扉のキャビネット、ベージュのキャビネット、セラミックタイルの床、グレーの床) の写真
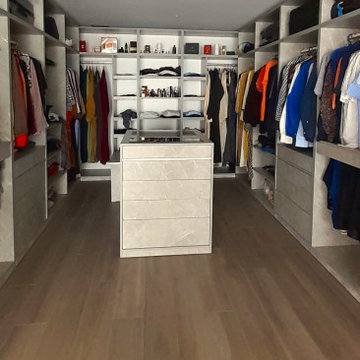
Le dressing de la suite parentale en cours de rangement.
Sobre et efficace, tout les éléments ont été laissé ouverts pour plus de visibilité et gagner du temps.
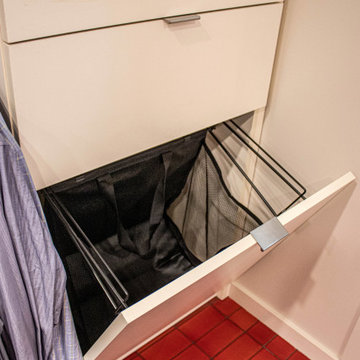
In this Mid-Century Modern home, the master bath was updated with a custom laminate vanity in Pionite Greige with a Suede finish with a bloom tip-on drawer and door system. The countertop is 2cm Sahara Beige quartz. The tile surrounding the vanity is WOW 2x6 Bejmat Tan tile. The shower walls are WOW 6x6 Bejmat Biscuit tile with 2x6 Bejmat tile in the niche. A Hansgrohe faucet, tub faucet, hand held shower, and slide bar in brushed nickel. A TOTO undermount sink, Moen grab bars, Robern swing door medicine cabinet and magnifying mirror, and TOTO one piece automated flushing toilet. The bedroom wall leading into the bathroom is a custom monolithic formica wall in Pumice with lateral swinging Lamp Monoflat Lin-X hinge door series. The client provided 50-year-old 3x6 red brick tile for the bathroom and 50-year-old oak bammapara parquet flooring in the bedroom. In the bedroom, two Rakks Black shelving racks and Stainless Steel Cable System were installed in the loft.
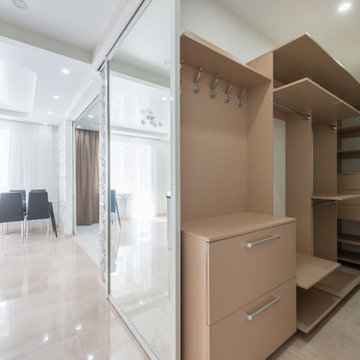
Косметический ремонт двухкомнатной квартиры в новостройке
モスクワにあるお手頃価格の中くらいなコンテンポラリースタイルのおしゃれなウォークインクローゼット (フラットパネル扉のキャビネット、ベージュのキャビネット、セラミックタイルの床、ベージュの床) の写真
モスクワにあるお手頃価格の中くらいなコンテンポラリースタイルのおしゃれなウォークインクローゼット (フラットパネル扉のキャビネット、ベージュのキャビネット、セラミックタイルの床、ベージュの床) の写真
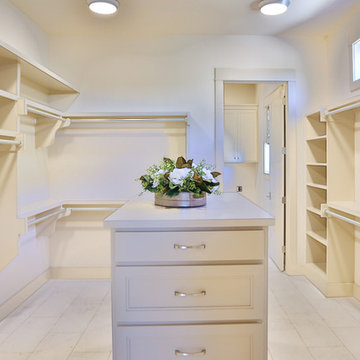
Master closet in 2018 tour home. Features white tile floor, built in shelves, attic, utility, and bathroom entry, as well as tan walls and trim.
オースティンにある巨大なトラディショナルスタイルのおしゃれなウォークインクローゼット (落し込みパネル扉のキャビネット、ベージュのキャビネット、セラミックタイルの床、白い床) の写真
オースティンにある巨大なトラディショナルスタイルのおしゃれなウォークインクローゼット (落し込みパネル扉のキャビネット、ベージュのキャビネット、セラミックタイルの床、白い床) の写真
男女兼用収納・クローゼット (ベージュのキャビネット、ヴィンテージ仕上げキャビネット、セラミックタイルの床) のアイデア
1
