低価格の、高級な収納・クローゼット (三角天井、茶色い床) のアイデア
絞り込み:
資材コスト
並び替え:今日の人気順
写真 1〜20 枚目(全 58 枚)
1/5
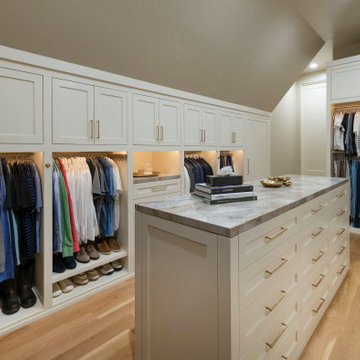
Built right below the pitched roof line, we turned this challenging closet into a beautiful walk-in sanctuary. It features tall custom cabinetry with a shaker profile, built in shoe units behind glass inset doors and two handbag display cases. A long island with 15 drawers and another built-in dresser provide plenty of storage. A steamer unit is built behind a mirrored door.

East wall of this walk-in closet. Cabinet doors are open to reveal storage for pants, belts, and some long hang dresses and jumpsuits. A built-in tilt hamper sits below the long hang section. The pants are arranged on 6 slide out racks.

サンフランシスコにある高級な中くらいな地中海スタイルのおしゃれなフィッティングルーム (白いキャビネット、無垢フローリング、茶色い床、ガラス扉のキャビネット、三角天井) の写真

In this Cedar Rapids residence, sophistication meets bold design, seamlessly integrating dynamic accents and a vibrant palette. Every detail is meticulously planned, resulting in a captivating space that serves as a modern haven for the entire family.
Enhancing the aesthetic of the staircase, a vibrant blue backdrop sets an energetic tone. Cleverly designed storage under the stairs provides both functionality and style, seamlessly integrating convenience into the overall architectural composition.
---
Project by Wiles Design Group. Their Cedar Rapids-based design studio serves the entire Midwest, including Iowa City, Dubuque, Davenport, and Waterloo, as well as North Missouri and St. Louis.
For more about Wiles Design Group, see here: https://wilesdesigngroup.com/
To learn more about this project, see here: https://wilesdesigngroup.com/cedar-rapids-dramatic-family-home-design

ボストンにある高級な広いトランジショナルスタイルのおしゃれなウォークインクローゼット (インセット扉のキャビネット、白いキャビネット、濃色無垢フローリング、茶色い床、三角天井) の写真

Rodwin Architecture & Skycastle Homes
Location: Boulder, Colorado, USA
Interior design, space planning and architectural details converge thoughtfully in this transformative project. A 15-year old, 9,000 sf. home with generic interior finishes and odd layout needed bold, modern, fun and highly functional transformation for a large bustling family. To redefine the soul of this home, texture and light were given primary consideration. Elegant contemporary finishes, a warm color palette and dramatic lighting defined modern style throughout. A cascading chandelier by Stone Lighting in the entry makes a strong entry statement. Walls were removed to allow the kitchen/great/dining room to become a vibrant social center. A minimalist design approach is the perfect backdrop for the diverse art collection. Yet, the home is still highly functional for the entire family. We added windows, fireplaces, water features, and extended the home out to an expansive patio and yard.
The cavernous beige basement became an entertaining mecca, with a glowing modern wine-room, full bar, media room, arcade, billiards room and professional gym.
Bathrooms were all designed with personality and craftsmanship, featuring unique tiles, floating wood vanities and striking lighting.
This project was a 50/50 collaboration between Rodwin Architecture and Kimball Modern
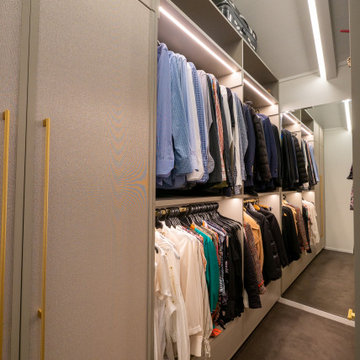
Fantastic custom built walk-in robe
オークランドにある高級な小さなコンテンポラリースタイルのおしゃれなウォークインクローゼット (グレーのキャビネット、カーペット敷き、茶色い床、三角天井) の写真
オークランドにある高級な小さなコンテンポラリースタイルのおしゃれなウォークインクローゼット (グレーのキャビネット、カーペット敷き、茶色い床、三角天井) の写真
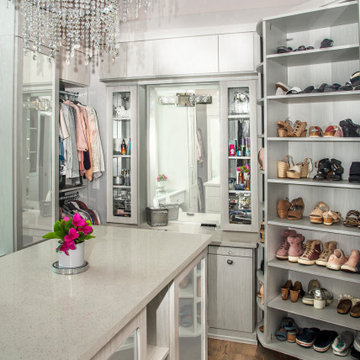
This closet features a custom built-in vanity behind the large island. Rotating shelving next to the vanity provides shoe storage.
シカゴにある高級な小さなトランジショナルスタイルのおしゃれなウォークインクローゼット (フラットパネル扉のキャビネット、淡色木目調キャビネット、無垢フローリング、茶色い床、三角天井) の写真
シカゴにある高級な小さなトランジショナルスタイルのおしゃれなウォークインクローゼット (フラットパネル扉のキャビネット、淡色木目調キャビネット、無垢フローリング、茶色い床、三角天井) の写真
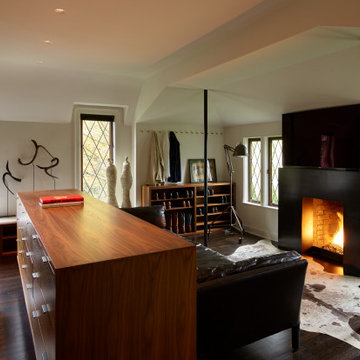
The Dressing Room was opened up to provide more space and light. Custom Walnut wardrobes, dresser, and shoe bench provide clothes storage. The blackened steel fireplace creates a warm focus for lounging.
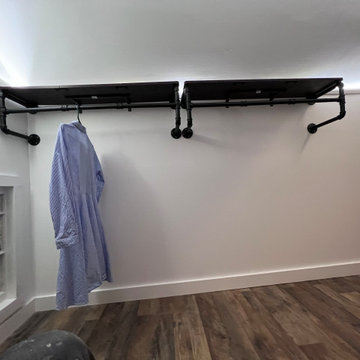
Conversion from a bare attic to walk-in closet/office
他の地域にある高級な広いコンテンポラリースタイルのおしゃれなウォークインクローゼット (オープンシェルフ、白いキャビネット、ラミネートの床、茶色い床、三角天井) の写真
他の地域にある高級な広いコンテンポラリースタイルのおしゃれなウォークインクローゼット (オープンシェルフ、白いキャビネット、ラミネートの床、茶色い床、三角天井) の写真
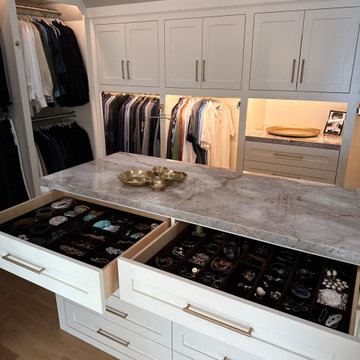
Built right below the pitched roof line, we turned this challenging closet into a beautiful walk-in sanctuary. It features tall custom cabinetry with a shaker profile, built in shoe units behind glass inset doors and two handbag display cases. A long island with 15 drawers and another built-in dresser provide plenty of storage. A steamer unit is built behind a mirrored door.
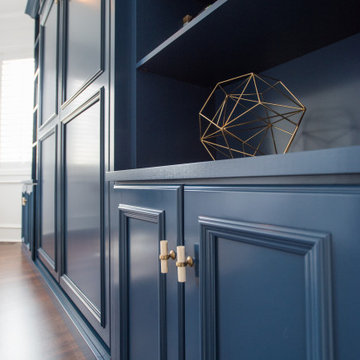
A custom blue painted wall bed with cabinets and shelving makes this multipurpose room fully functional. Every detail in this beautiful unit was designed and executed perfectly. The beauty is surely in the details with this gorgeous unit. The panels and crown molding were custom cut to work around the rooms existing wall panels.
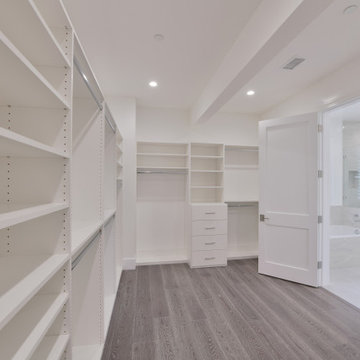
@BuildCisco 1-877-BUILD-57
ロサンゼルスにある低価格の中くらいなトランジショナルスタイルのおしゃれなウォークインクローゼット (淡色無垢フローリング、茶色い床、三角天井) の写真
ロサンゼルスにある低価格の中くらいなトランジショナルスタイルのおしゃれなウォークインクローゼット (淡色無垢フローリング、茶色い床、三角天井) の写真
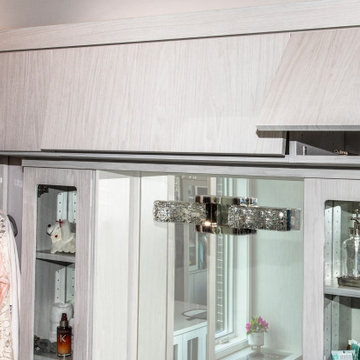
The built-in vanity table includes overhead cabinets with flip-up doors for additional storage.
シカゴにある高級な中くらいなトランジショナルスタイルのおしゃれなウォークインクローゼット (フラットパネル扉のキャビネット、淡色木目調キャビネット、無垢フローリング、茶色い床、三角天井) の写真
シカゴにある高級な中くらいなトランジショナルスタイルのおしゃれなウォークインクローゼット (フラットパネル扉のキャビネット、淡色木目調キャビネット、無垢フローリング、茶色い床、三角天井) の写真
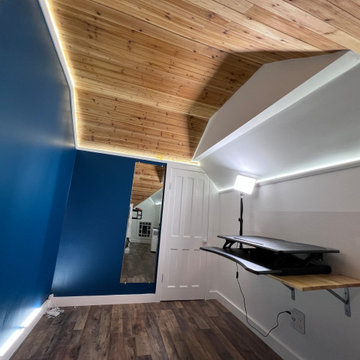
Conversion from a bare attic to walk-in closet/office
他の地域にある高級な広いコンテンポラリースタイルのおしゃれなウォークインクローゼット (オープンシェルフ、白いキャビネット、ラミネートの床、茶色い床、三角天井) の写真
他の地域にある高級な広いコンテンポラリースタイルのおしゃれなウォークインクローゼット (オープンシェルフ、白いキャビネット、ラミネートの床、茶色い床、三角天井) の写真
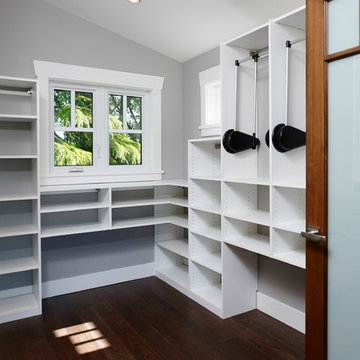
This walk-in closet features adjustable height hanging rods that are able to be reached by the center pull down handle.
The open shelving allows items to be easily seen for simple access.
The entry doors to this space are wood framed with a frosted glass center. This allows light to flow through from the expansive master bedroom french door windows to the front window in the the closet.
Photos by: Martin Knowles
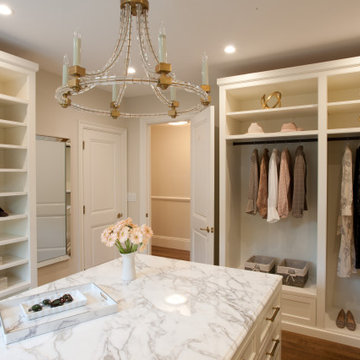
ボストンにある高級な広いトランジショナルスタイルのおしゃれなウォークインクローゼット (インセット扉のキャビネット、白いキャビネット、濃色無垢フローリング、茶色い床、三角天井) の写真
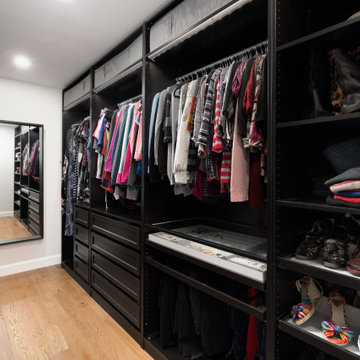
Master bedroom renovation! This beautiful renovation result came from a dedicated team that worked together to create a unified and zen result. The bathroom used to be the walk in closet which is still inside the bathroom space. Oak doors mixed with black hardware give a little coastal feel to this contemporary and classic design. We added a fire place in gas and a built-in for storage and to dress up the very high ceiling. Arched high windows created a nice opportunity for window dressings of curtains and blinds. The two areas are divided by a slight step in the floor, for bedroom and sitting area. An area rug is allocated for each area.
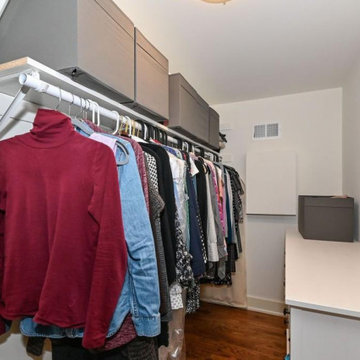
Large master bedroom addition built above and existing 2-car garage.
ミルウォーキーにある高級な広いトラディショナルスタイルのおしゃれなウォークインクローゼット (無垢フローリング、茶色い床、三角天井) の写真
ミルウォーキーにある高級な広いトラディショナルスタイルのおしゃれなウォークインクローゼット (無垢フローリング、茶色い床、三角天井) の写真
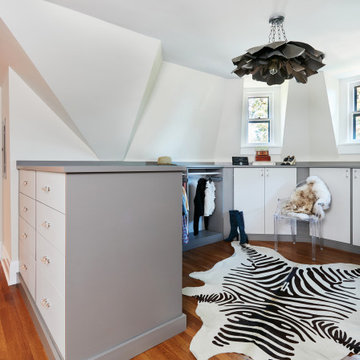
The Primary Suite occupies the entire attic level of this period Victorian home. It includes an elevator lobby, dry bar, dressing room, his office, laundry room, accessible bathroom and large sleeping quarters. Here we see the dry bar looking towards her dressing room.
低価格の、高級な収納・クローゼット (三角天井、茶色い床) のアイデア
1