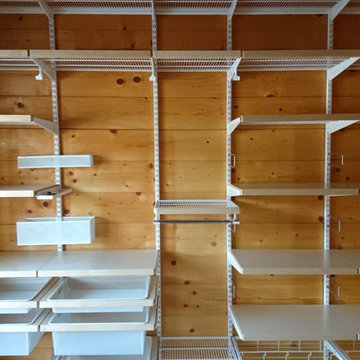お手頃価格の広い収納・クローゼット (淡色無垢フローリング、トラバーチンの床) のアイデア
絞り込み:
資材コスト
並び替え:今日の人気順
写真 1〜20 枚目(全 332 枚)
1/5

Vue sur l'espace dressing-bureau.
À gauche vue sur les rangements à chaussures. À droite le bureau est déplié, la cloison de séparation des 2 espaces nuit est semi-ouvert.
Credit Photo Philippe Mazère
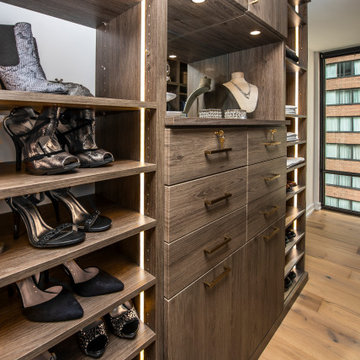
A center hutch with shelves on either side provides a staging area. The hutch is backed by a mirror.
シカゴにあるお手頃価格の広いコンテンポラリースタイルのおしゃれなウォークインクローゼット (フラットパネル扉のキャビネット、中間色木目調キャビネット、淡色無垢フローリング、ベージュの床) の写真
シカゴにあるお手頃価格の広いコンテンポラリースタイルのおしゃれなウォークインクローゼット (フラットパネル扉のキャビネット、中間色木目調キャビネット、淡色無垢フローリング、ベージュの床) の写真
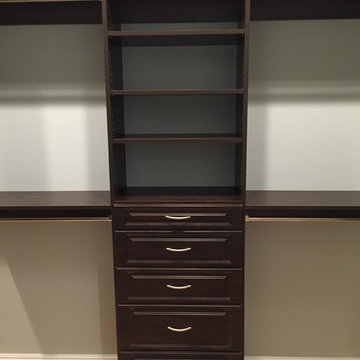
マイアミにあるお手頃価格の広いトラディショナルスタイルのおしゃれなウォークインクローゼット (オープンシェルフ、濃色木目調キャビネット、淡色無垢フローリング) の写真
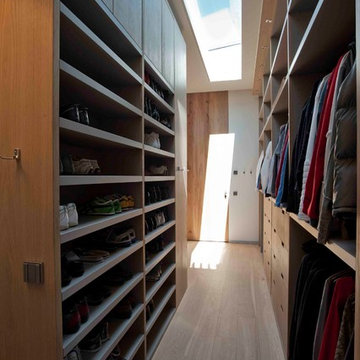
ニューヨークにあるお手頃価格の広いコンテンポラリースタイルのおしゃれなウォークインクローゼット (フラットパネル扉のキャビネット、中間色木目調キャビネット、淡色無垢フローリング) の写真
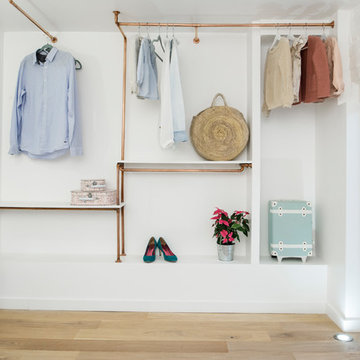
Giovanni Del Brenna
パリにあるお手頃価格の広い北欧スタイルのおしゃれなウォークインクローゼット (淡色無垢フローリング、オープンシェルフ、ベージュの床) の写真
パリにあるお手頃価格の広い北欧スタイルのおしゃれなウォークインクローゼット (淡色無垢フローリング、オープンシェルフ、ベージュの床) の写真
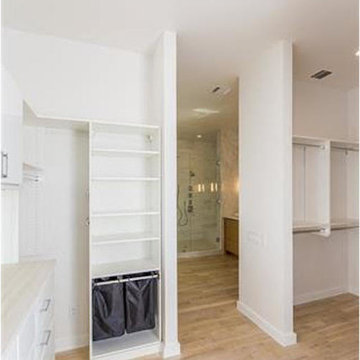
オースティンにあるお手頃価格の広いトラディショナルスタイルのおしゃれなウォークインクローゼット (オープンシェルフ、白いキャビネット、淡色無垢フローリング、ベージュの床) の写真
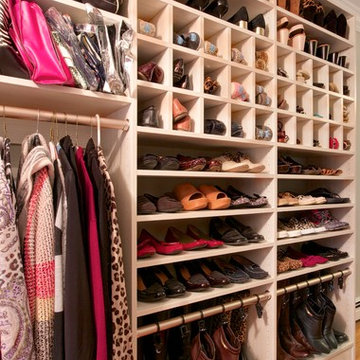
Large dressing room in White Chocolate.
Photos by Denis
他の地域にあるお手頃価格の広いトラディショナルスタイルのおしゃれなウォークインクローゼット (淡色無垢フローリング、ベージュの床、落し込みパネル扉のキャビネット、淡色木目調キャビネット) の写真
他の地域にあるお手頃価格の広いトラディショナルスタイルのおしゃれなウォークインクローゼット (淡色無垢フローリング、ベージュの床、落し込みパネル扉のキャビネット、淡色木目調キャビネット) の写真
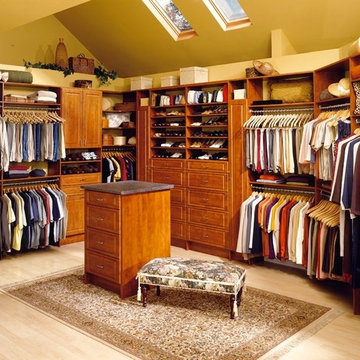
ラスベガスにあるお手頃価格の広いトラディショナルスタイルのおしゃれなウォークインクローゼット (オープンシェルフ、中間色木目調キャビネット、淡色無垢フローリング、ベージュの床) の写真

photos by Pedro Marti
This large light-filled open loft in the Tribeca neighborhood of New York City was purchased by a growing family to make into their family home. The loft, previously a lighting showroom, had been converted for residential use with the standard amenities but was entirely open and therefore needed to be reconfigured. One of the best attributes of this particular loft is its extremely large windows situated on all four sides due to the locations of neighboring buildings. This unusual condition allowed much of the rear of the space to be divided into 3 bedrooms/3 bathrooms, all of which had ample windows. The kitchen and the utilities were moved to the center of the space as they did not require as much natural lighting, leaving the entire front of the loft as an open dining/living area. The overall space was given a more modern feel while emphasizing it’s industrial character. The original tin ceiling was preserved throughout the loft with all new lighting run in orderly conduit beneath it, much of which is exposed light bulbs. In a play on the ceiling material the main wall opposite the kitchen was clad in unfinished, distressed tin panels creating a focal point in the home. Traditional baseboards and door casings were thrown out in lieu of blackened steel angle throughout the loft. Blackened steel was also used in combination with glass panels to create an enclosure for the office at the end of the main corridor; this allowed the light from the large window in the office to pass though while creating a private yet open space to work. The master suite features a large open bath with a sculptural freestanding tub all clad in a serene beige tile that has the feel of concrete. The kids bath is a fun play of large cobalt blue hexagon tile on the floor and rear wall of the tub juxtaposed with a bright white subway tile on the remaining walls. The kitchen features a long wall of floor to ceiling white and navy cabinetry with an adjacent 15 foot island of which half is a table for casual dining. Other interesting features of the loft are the industrial ladder up to the small elevated play area in the living room, the navy cabinetry and antique mirror clad dining niche, and the wallpapered powder room with antique mirror and blackened steel accessories.
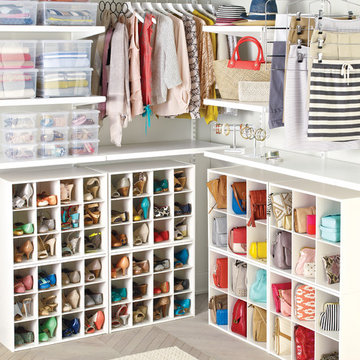
Our Shoe and Accessory Organizers keep heels and handbags neat. Stack them beneath elfa shelves for easy access. Our Clear Boxes in a variety of sizes stack on themselves to store everything from seasonal sweaters to accessories in plain sight.
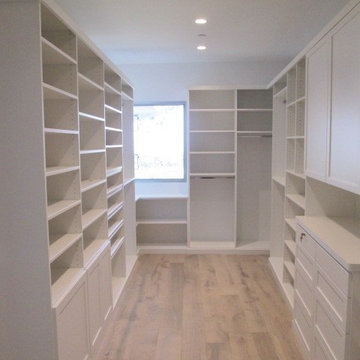
Our objective on this project was to create an inviting environment within the master bedroom that fit within the house's overall beach vibe. From a functional perspective, the goal was to maximize storage space for the husband and wife. . We utilized clean white materials to create an open-feeling space and complement the light hardwood floors. We also provided substantial shelving space for the couple to store their large collection of shoes, sweaters and accessories, and we added key accessories like a locking jewelry drawer and tilt out hampers.
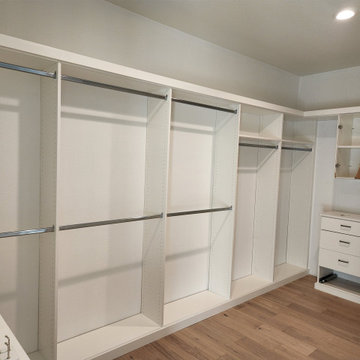
Large walk in closet (not fully installed) Hanging, shelving, drawers and jewelry drawers
ロサンゼルスにあるお手頃価格の広いおしゃれなウォークインクローゼット (フラットパネル扉のキャビネット、白いキャビネット、淡色無垢フローリング) の写真
ロサンゼルスにあるお手頃価格の広いおしゃれなウォークインクローゼット (フラットパネル扉のキャビネット、白いキャビネット、淡色無垢フローリング) の写真
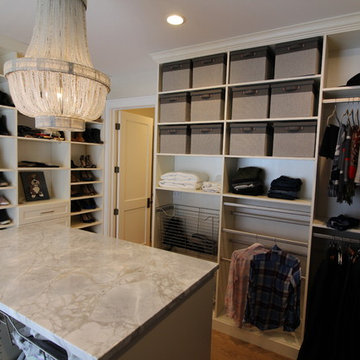
Master closet in Eggshell Ivory, floor to ceiling storage. Lots of hanging, shelves for shoes and basket for laundry. Shaker style drawer fronts with chrome hardware.
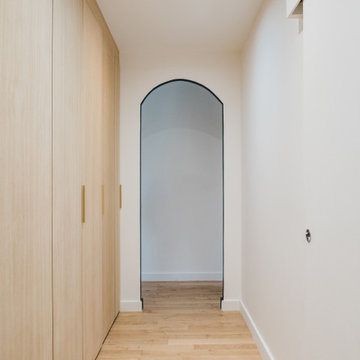
Direction Marseille pour découvrir un magnifique duplex de 180m² réalisé et conçu par notre agence Provence pour accueillir un couple et leur enfant en bas âge. Afin de répondre aux besoins et envies des clients, il était nécessaire d’ouvrir les espaces, d’apporter un maximum de luminosité, de créer des espaces de rangements et bien entendu de le moderniser.
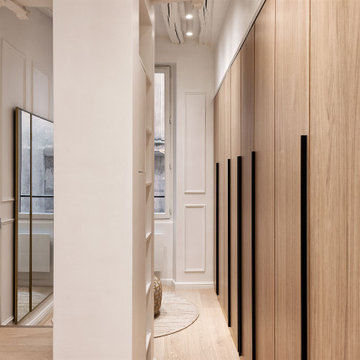
Rénovation totale d'un appartement de 83m², pas loin du centre Pompidou.
Dans cet appartement tout en longueur, un travail de redistribution des espaces et des volumes a été nécessaire pour répondre à la demande spécifique du maître d'ouvrage. Nous avons d'un côté créé une très grande suite et de l'autre nous avons réalisé une chambre invité, tout en valorisant les pièces de vie. Nous avons fait le choix de conserver les qualités intrinsèques du lieu : poutres du XVIIIe siècle, pierre de Paris, dans l’effort constant de rendre plus fonctionnel tous les espaces sous utilisés.
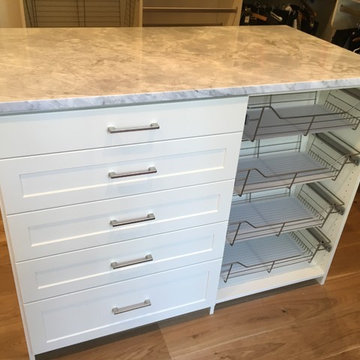
Master closet in Eggshell Ivory, Island with granite counter, drawers for jewelry and personal items, baskets for laundry. Shaker style drawer fronts with chrome hardware.

Large dressing room in White Chocolate.
Photos by Denis
他の地域にあるお手頃価格の広いトラディショナルスタイルのおしゃれなウォークインクローゼット (淡色無垢フローリング、ベージュの床、落し込みパネル扉のキャビネット、淡色木目調キャビネット) の写真
他の地域にあるお手頃価格の広いトラディショナルスタイルのおしゃれなウォークインクローゼット (淡色無垢フローリング、ベージュの床、落し込みパネル扉のキャビネット、淡色木目調キャビネット) の写真
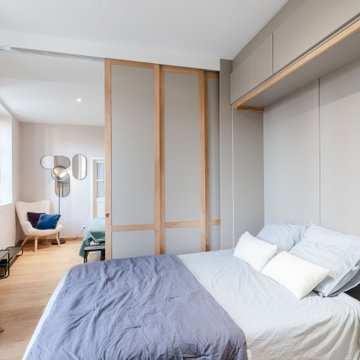
Vue sur l'espace dressing-bureau transformé en chambre d'amis, avec deux espaces de couchage distincts.
Credit Photo Philippe Mazère
他の地域にあるお手頃価格の広い北欧スタイルのおしゃれな収納・クローゼット (淡色無垢フローリング、造り付け、インセット扉のキャビネット、グレーのキャビネット) の写真
他の地域にあるお手頃価格の広い北欧スタイルのおしゃれな収納・クローゼット (淡色無垢フローリング、造り付け、インセット扉のキャビネット、グレーのキャビネット) の写真
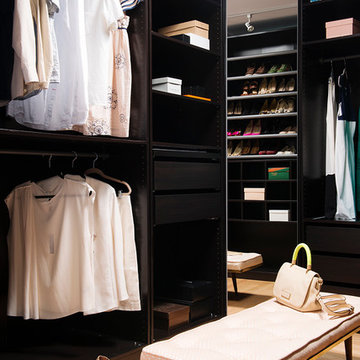
Photos by Philippe Le Berre
ロサンゼルスにあるお手頃価格の広いモダンスタイルのおしゃれなウォークインクローゼット (フラットパネル扉のキャビネット、淡色無垢フローリング) の写真
ロサンゼルスにあるお手頃価格の広いモダンスタイルのおしゃれなウォークインクローゼット (フラットパネル扉のキャビネット、淡色無垢フローリング) の写真
お手頃価格の広い収納・クローゼット (淡色無垢フローリング、トラバーチンの床) のアイデア
1
