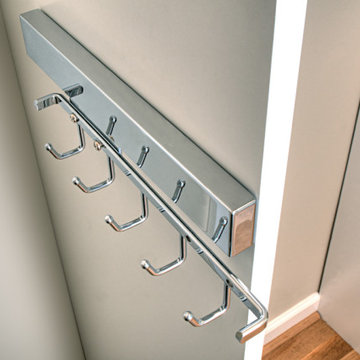お手頃価格の収納・クローゼット (フラットパネル扉のキャビネット、茶色い床) のアイデア
絞り込み:
資材コスト
並び替え:今日の人気順
写真 1〜20 枚目(全 686 枚)
1/4
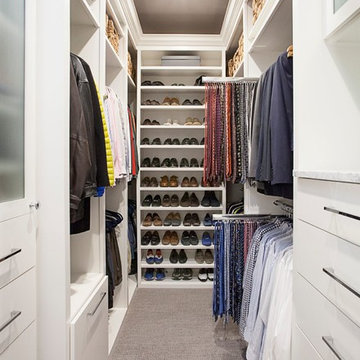
ダラスにあるお手頃価格の中くらいなトランジショナルスタイルのおしゃれなウォークインクローゼット (フラットパネル扉のキャビネット、白いキャビネット、カーペット敷き、茶色い床) の写真
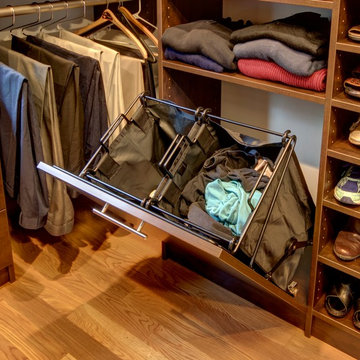
Large walk in closet with makeup built in, shoe storage, necklace cabinet, drawer hutch built ins and more.
Photos by Denis
他の地域にあるお手頃価格の広いトラディショナルスタイルのおしゃれなウォークインクローゼット (フラットパネル扉のキャビネット、濃色木目調キャビネット、無垢フローリング、茶色い床) の写真
他の地域にあるお手頃価格の広いトラディショナルスタイルのおしゃれなウォークインクローゼット (フラットパネル扉のキャビネット、濃色木目調キャビネット、無垢フローリング、茶色い床) の写真
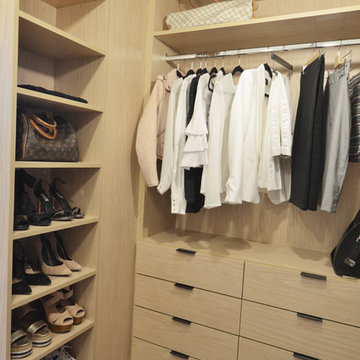
モントリオールにあるお手頃価格の中くらいなモダンスタイルのおしゃれなウォークインクローゼット (フラットパネル扉のキャビネット、淡色木目調キャビネット、無垢フローリング、茶色い床) の写真
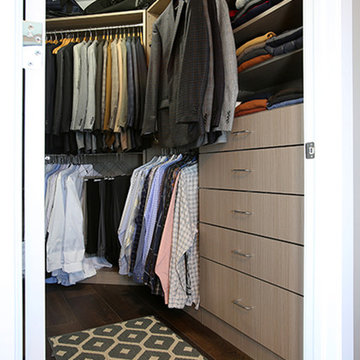
The his-and-hers closets received a remodel right along the rest of the condo. Shiloh Cabinetry's new Davanti line of custom closet solutions were used in both spaces in the Almeda finish.
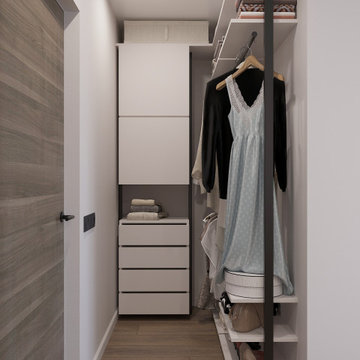
サンクトペテルブルクにあるお手頃価格の小さなコンテンポラリースタイルのおしゃれな壁面クローゼット (フラットパネル扉のキャビネット、ベージュのキャビネット、ラミネートの床、茶色い床) の写真
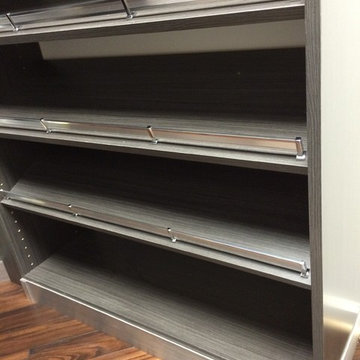
Here we have a very cool grey closet with aluminum trim, base molding, and hardware. This was a small space designed using every available square foot. We used our 8' tall custom cabinets and towers for all hanging and shelves. the aluminum base was also custom made for the customer.
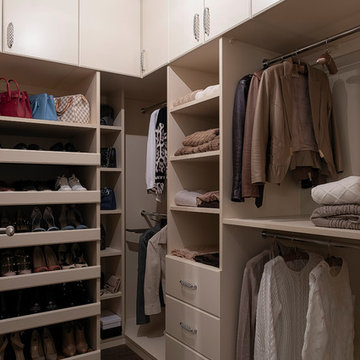
Антон Богославский
他の地域にあるお手頃価格の小さなトランジショナルスタイルのおしゃれなウォークインクローゼット (フラットパネル扉のキャビネット、ベージュのキャビネット、無垢フローリング、茶色い床) の写真
他の地域にあるお手頃価格の小さなトランジショナルスタイルのおしゃれなウォークインクローゼット (フラットパネル扉のキャビネット、ベージュのキャビネット、無垢フローリング、茶色い床) の写真
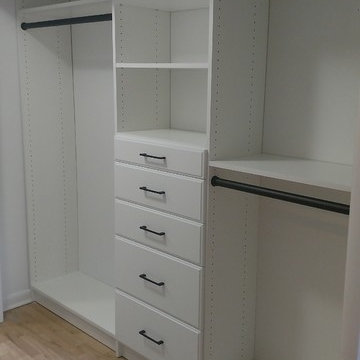
Reach in closet with double hang and various size drawers.
Material is white melamine, hardware is oil rubbed bronze.
ニューヨークにあるお手頃価格の中くらいなモダンスタイルのおしゃれな壁面クローゼット (フラットパネル扉のキャビネット、白いキャビネット、淡色無垢フローリング、茶色い床) の写真
ニューヨークにあるお手頃価格の中くらいなモダンスタイルのおしゃれな壁面クローゼット (フラットパネル扉のキャビネット、白いキャビネット、淡色無垢フローリング、茶色い床) の写真
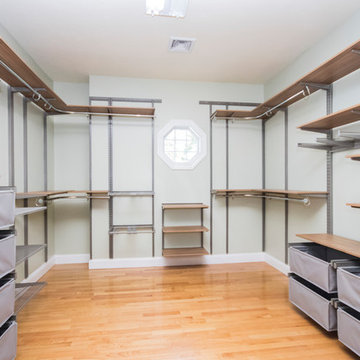
プロビデンスにあるお手頃価格の巨大なモダンスタイルのおしゃれなウォークインクローゼット (フラットパネル扉のキャビネット、中間色木目調キャビネット、無垢フローリング、茶色い床) の写真
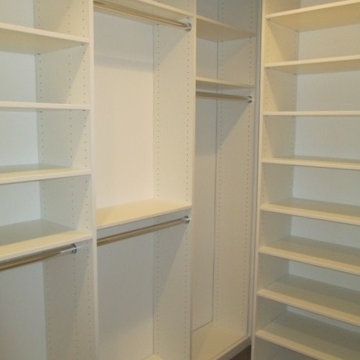
These clients wanted a simple and functional design with plenty of shelving and hanging space. They didn't want anything fancy...except for clean lines and quality construction.
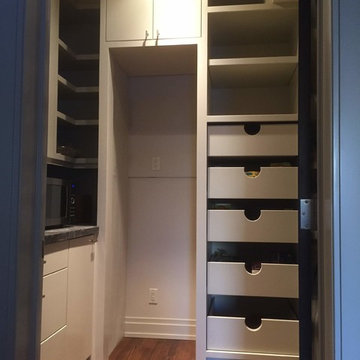
カルガリーにあるお手頃価格の中くらいなトランジショナルスタイルのおしゃれなウォークインクローゼット (フラットパネル扉のキャビネット、白いキャビネット、無垢フローリング、茶色い床) の写真
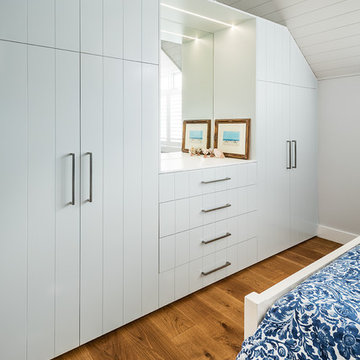
LTKI's Managing Director Rex Hirst designed all of the interior cabinetry for this full home renovation project on the Mornington Peninsula which included a kitchen, bar, laundry, ensuite, powder room, main bathroom, master walk-in-robe and bedroom wardrobes. The structural build was completed by the talented Dean Wilson of DWC constructions. The homeowners wanted to achieve a high-end, luxury look to their new spaces while still retaining a relaxed and coastal aesthetic. This home is now a real sanctuary for the homeowners who are thrilled with the results of their renovation.
Photography By: Tim Turner
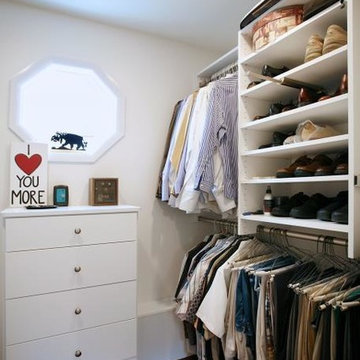
His and her closets each provide ample organized storage space.
アトランタにあるお手頃価格の中くらいなトラディショナルスタイルのおしゃれなウォークインクローゼット (濃色無垢フローリング、フラットパネル扉のキャビネット、白いキャビネット、茶色い床) の写真
アトランタにあるお手頃価格の中くらいなトラディショナルスタイルのおしゃれなウォークインクローゼット (濃色無垢フローリング、フラットパネル扉のキャビネット、白いキャビネット、茶色い床) の写真

photos by Pedro Marti
This large light-filled open loft in the Tribeca neighborhood of New York City was purchased by a growing family to make into their family home. The loft, previously a lighting showroom, had been converted for residential use with the standard amenities but was entirely open and therefore needed to be reconfigured. One of the best attributes of this particular loft is its extremely large windows situated on all four sides due to the locations of neighboring buildings. This unusual condition allowed much of the rear of the space to be divided into 3 bedrooms/3 bathrooms, all of which had ample windows. The kitchen and the utilities were moved to the center of the space as they did not require as much natural lighting, leaving the entire front of the loft as an open dining/living area. The overall space was given a more modern feel while emphasizing it’s industrial character. The original tin ceiling was preserved throughout the loft with all new lighting run in orderly conduit beneath it, much of which is exposed light bulbs. In a play on the ceiling material the main wall opposite the kitchen was clad in unfinished, distressed tin panels creating a focal point in the home. Traditional baseboards and door casings were thrown out in lieu of blackened steel angle throughout the loft. Blackened steel was also used in combination with glass panels to create an enclosure for the office at the end of the main corridor; this allowed the light from the large window in the office to pass though while creating a private yet open space to work. The master suite features a large open bath with a sculptural freestanding tub all clad in a serene beige tile that has the feel of concrete. The kids bath is a fun play of large cobalt blue hexagon tile on the floor and rear wall of the tub juxtaposed with a bright white subway tile on the remaining walls. The kitchen features a long wall of floor to ceiling white and navy cabinetry with an adjacent 15 foot island of which half is a table for casual dining. Other interesting features of the loft are the industrial ladder up to the small elevated play area in the living room, the navy cabinetry and antique mirror clad dining niche, and the wallpapered powder room with antique mirror and blackened steel accessories.
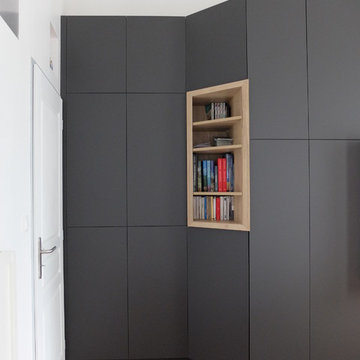
グルノーブルにあるお手頃価格の中くらいなモダンスタイルのおしゃれな壁面クローゼット (フラットパネル扉のキャビネット、グレーのキャビネット、無垢フローリング、茶色い床) の写真
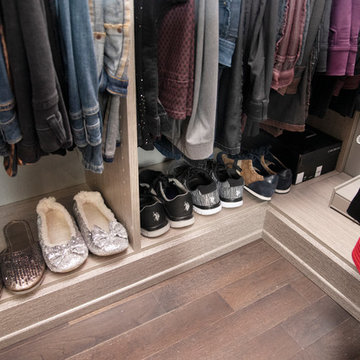
Design by Janine Crixell of Closet Works
シカゴにあるお手頃価格の広いトランジショナルスタイルのおしゃれなウォークインクローゼット (フラットパネル扉のキャビネット、グレーのキャビネット、濃色無垢フローリング、茶色い床) の写真
シカゴにあるお手頃価格の広いトランジショナルスタイルのおしゃれなウォークインクローゼット (フラットパネル扉のキャビネット、グレーのキャビネット、濃色無垢フローリング、茶色い床) の写真
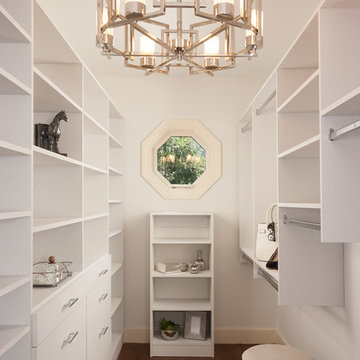
ルイビルにあるお手頃価格の中くらいなコンテンポラリースタイルのおしゃれなウォークインクローゼット (フラットパネル扉のキャビネット、白いキャビネット、無垢フローリング、茶色い床) の写真
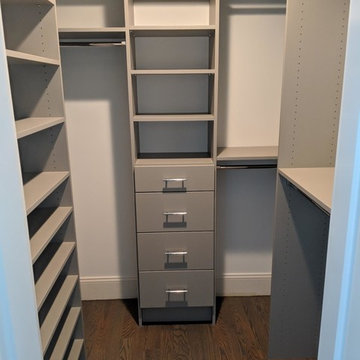
ニューヨークにあるお手頃価格の小さなトランジショナルスタイルのおしゃれなウォークインクローゼット (フラットパネル扉のキャビネット、グレーのキャビネット、濃色無垢フローリング、茶色い床) の写真
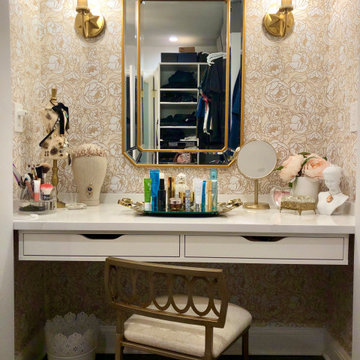
ニューヨークにあるお手頃価格の小さなトランジショナルスタイルのおしゃれなフィッティングルーム (フラットパネル扉のキャビネット、白いキャビネット、濃色無垢フローリング、茶色い床) の写真
お手頃価格の収納・クローゼット (フラットパネル扉のキャビネット、茶色い床) のアイデア
1
