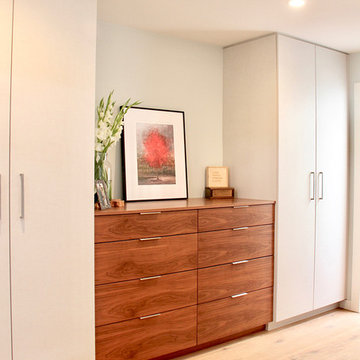お手頃価格の、高級な収納・クローゼット (中間色木目調キャビネット、淡色無垢フローリング、茶色い床) のアイデア
絞り込み:
資材コスト
並び替え:今日の人気順
写真 1〜20 枚目(全 27 枚)
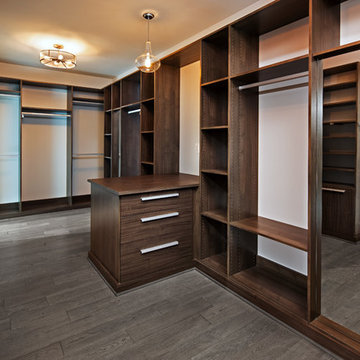
AV Architects + Builders
Location: McLean, VA, USA
A gracious master suite retreat featuring tray ceiling; spacious his/her walk-in closets with custom built-ins.
1528 Forrest Villa is situated in the heart of McLean, VA in a well-established neighborhood. This unique site is perfect for this modern house design because it sits at the top of a hill and has a grand view of the landscape.
We have designed a home that feels like a retreat but offers all the amenities a family needs to keep up with the fast pace of Northern VA. The house offers over 8,200 sqft of luxury living area on three finished levels.
The second level offers a master suite with an expansive custom his/her walk-in closet, a master bath with a curb less shower area, a free-standing soaking tub and his/her vanities. Additionally, this level has 4 generously sized en-suite bedrooms with full baths and walk-in closets and a full size laundry room with lots of storage.
The materials used for the home are of the highest quality. From the aluminum clad oversized windows, to the unique roofing structure, the Nichiha rectangular siding and stacked veneer stone, we have hand-picked materials that stand the test of time and complement the modern design of the home.
In total this 8200 sqft home has 6 bedrooms, 7 bathrooms, 2 half-baths and a 3-car garage.
Todd Smith Photography

Expansive walk-in closet with island dresser, vanity, with medium hardwood finish and glass panel closets of this updated 1940's Custom Cape Ranch.
Architect: T.J. Costello - Hierarchy Architecture + Design, PLLC
Interior Designer: Helena Clunies-Ross
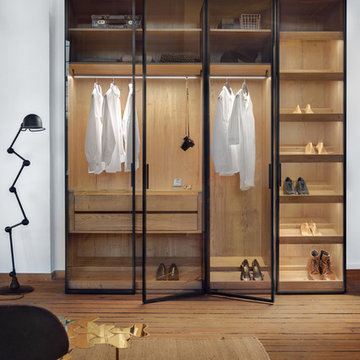
Trend Collection from BAU-Closets
ボストンにある高級な広いモダンスタイルのおしゃれなウォークインクローゼット (ガラス扉のキャビネット、中間色木目調キャビネット、淡色無垢フローリング、茶色い床) の写真
ボストンにある高級な広いモダンスタイルのおしゃれなウォークインクローゼット (ガラス扉のキャビネット、中間色木目調キャビネット、淡色無垢フローリング、茶色い床) の写真
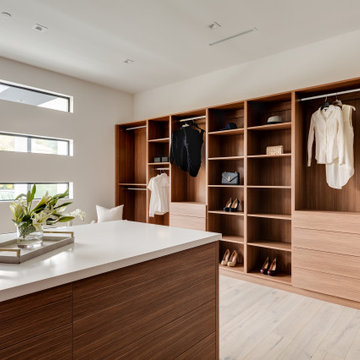
Gender Neutral Walk-In Master Closet featuring hand-made Italian Walnut Open and Closed Cabinetry, Shoe Racks, Purse Shelves, Island and Beautifully designed multiple elongated Windows offering Sunlight, without compromising Privacy.
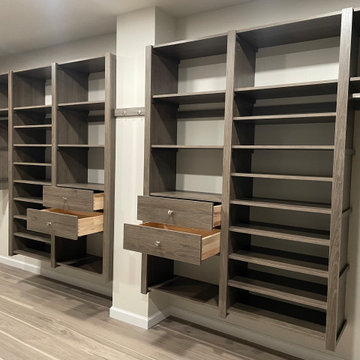
Custom closet system for dressing room in room conversion
フィラデルフィアにあるお手頃価格の広いトランジショナルスタイルのおしゃれなフィッティングルーム (オープンシェルフ、中間色木目調キャビネット、淡色無垢フローリング、茶色い床) の写真
フィラデルフィアにあるお手頃価格の広いトランジショナルスタイルのおしゃれなフィッティングルーム (オープンシェルフ、中間色木目調キャビネット、淡色無垢フローリング、茶色い床) の写真

photos by Pedro Marti
This large light-filled open loft in the Tribeca neighborhood of New York City was purchased by a growing family to make into their family home. The loft, previously a lighting showroom, had been converted for residential use with the standard amenities but was entirely open and therefore needed to be reconfigured. One of the best attributes of this particular loft is its extremely large windows situated on all four sides due to the locations of neighboring buildings. This unusual condition allowed much of the rear of the space to be divided into 3 bedrooms/3 bathrooms, all of which had ample windows. The kitchen and the utilities were moved to the center of the space as they did not require as much natural lighting, leaving the entire front of the loft as an open dining/living area. The overall space was given a more modern feel while emphasizing it’s industrial character. The original tin ceiling was preserved throughout the loft with all new lighting run in orderly conduit beneath it, much of which is exposed light bulbs. In a play on the ceiling material the main wall opposite the kitchen was clad in unfinished, distressed tin panels creating a focal point in the home. Traditional baseboards and door casings were thrown out in lieu of blackened steel angle throughout the loft. Blackened steel was also used in combination with glass panels to create an enclosure for the office at the end of the main corridor; this allowed the light from the large window in the office to pass though while creating a private yet open space to work. The master suite features a large open bath with a sculptural freestanding tub all clad in a serene beige tile that has the feel of concrete. The kids bath is a fun play of large cobalt blue hexagon tile on the floor and rear wall of the tub juxtaposed with a bright white subway tile on the remaining walls. The kitchen features a long wall of floor to ceiling white and navy cabinetry with an adjacent 15 foot island of which half is a table for casual dining. Other interesting features of the loft are the industrial ladder up to the small elevated play area in the living room, the navy cabinetry and antique mirror clad dining niche, and the wallpapered powder room with antique mirror and blackened steel accessories.
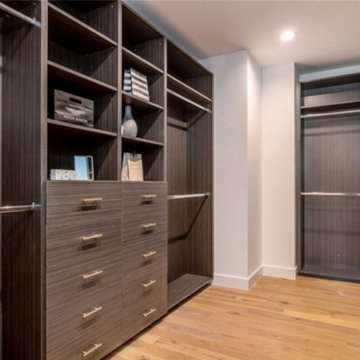
This striking, custom-designed modern beauty spares nothing in details. There are 5 bedrooms, 6.5 bathrooms with a grand entrance and large formal living room & dining room combo. An abundance of natural light highlights the designer finishes throughout the home. Skillfully crafted, this home is perfect for the entertainer boasting a gourmet kitchen with a chef’s island, Thermador appliances, expansive butler’s pantry, & walk-in. Spacious and warm family room opens up to the backyard that features a pool house, BBQ kitchenette, and an inviting pool & spa. The master bedroom includes a fireplace, large walk-in closet and gorgeous master bathroom. Other amenities include home theater, nest thermostat, security cameras, & speaker system.
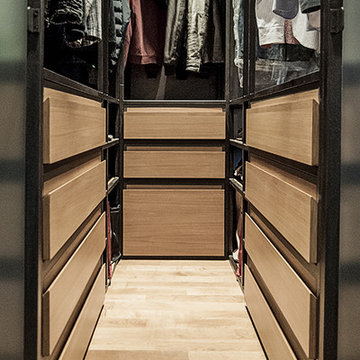
FOTOGRAFIA DOMENICO PROCOPIO
トゥーリンにある高級な小さなインダストリアルスタイルのおしゃれな壁面クローゼット (中間色木目調キャビネット、淡色無垢フローリング、オープンシェルフ、茶色い床) の写真
トゥーリンにある高級な小さなインダストリアルスタイルのおしゃれな壁面クローゼット (中間色木目調キャビネット、淡色無垢フローリング、オープンシェルフ、茶色い床) の写真
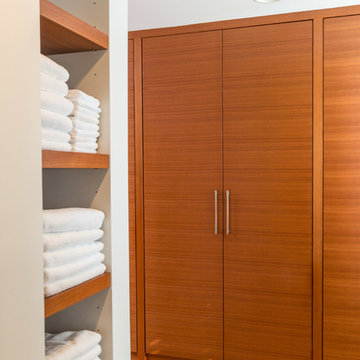
Our homeowner had worked with us in the past and asked us to design and renovate their 1980’s style master bathroom and closet into a modern oasis with a more functional layout. The original layout was chopped up and an inefficient use of space. Keeping the windows where they were, we simply swapped the vanity and the tub, and created an enclosed stool room. The shower was redesigned utilizing a gorgeous tile accent wall which was also utilized on the tub wall of the bathroom. A beautiful free-standing tub with modern tub filler were used to modernize the space and added a stunning focal point in the room. Two custom tall medicine cabinets were built to match the vanity and the closet cabinets for additional storage in the space with glass doors. The closet space was designed to match the bathroom cabinetry and provide closed storage without feeling narrow or enclosed. The outcome is a striking modern master suite that is not only functional but captures our homeowners’ great style.
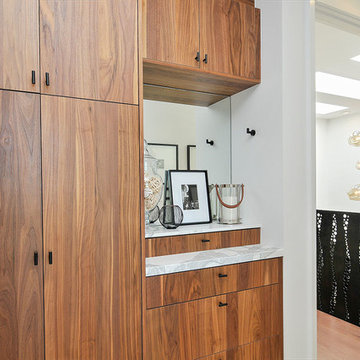
Treve Johnson Photography
サンフランシスコにあるお手頃価格の中くらいなコンテンポラリースタイルのおしゃれなウォークインクローゼット (フラットパネル扉のキャビネット、淡色無垢フローリング、中間色木目調キャビネット、茶色い床) の写真
サンフランシスコにあるお手頃価格の中くらいなコンテンポラリースタイルのおしゃれなウォークインクローゼット (フラットパネル扉のキャビネット、淡色無垢フローリング、中間色木目調キャビネット、茶色い床) の写真
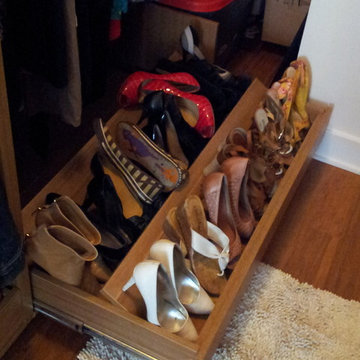
Steve Schmidt
モントリオールにある高級な広いトラディショナルスタイルのおしゃれな壁面クローゼット (中間色木目調キャビネット、淡色無垢フローリング、フラットパネル扉のキャビネット、茶色い床) の写真
モントリオールにある高級な広いトラディショナルスタイルのおしゃれな壁面クローゼット (中間色木目調キャビネット、淡色無垢フローリング、フラットパネル扉のキャビネット、茶色い床) の写真
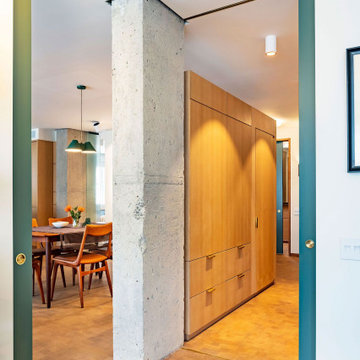
This transformation took an estate-condition 2 bedroom 2 bathroom corner unit located in the heart of NYC's West Village to a whole other level. Exquisitely designed and beautifully executed; details abound which delight the senses at every turn.
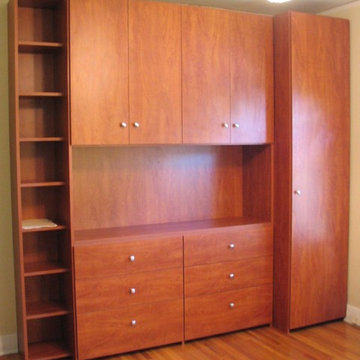
misc. pictures
ロサンゼルスにあるお手頃価格の中くらいなコンテンポラリースタイルのおしゃれなフィッティングルーム (フラットパネル扉のキャビネット、中間色木目調キャビネット、淡色無垢フローリング、茶色い床) の写真
ロサンゼルスにあるお手頃価格の中くらいなコンテンポラリースタイルのおしゃれなフィッティングルーム (フラットパネル扉のキャビネット、中間色木目調キャビネット、淡色無垢フローリング、茶色い床) の写真
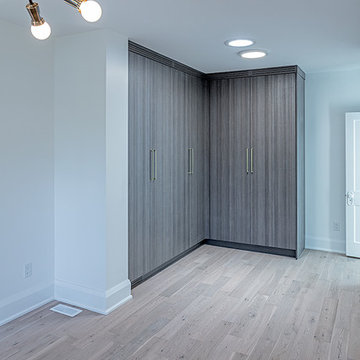
the creation of a walk-through closet, with furniture grade cabinets, provides ample storage and makes the bedroom feel much larger and more open. Velux sun tunnel floods light into the space all day.
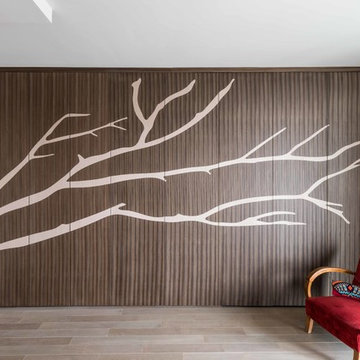
Ce rangement sur-mesure de 6m40 de long permet l'organisation de la chambre parentale tout en valorisant esthétiquement la chambre.
Le motif bicolore gravé dans le bois crée un tableau sur l'ensemble des portes et de la surface du mur. En effet, ce tableau marqueté camoufle un espace technique, 3 grands volumes de rangement ainsi qu'un espace bureau.
Le rangement a été optimisé avec des modules coulissants. L'organisation de tous les éléments de votre garde-robe est aisé grâces aux solutions techniques trouvées (tringles escamotables, tiroirs coulissants, grands miroirs, rangement optimisé pour chaussures et accessoires).
Conception, Fabrication et Pose MS Ebénisterie
Crédits Photos Christophe Rouffio et Celine Hassen
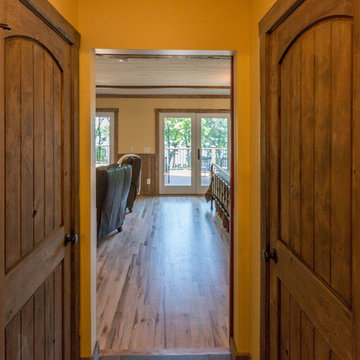
Eric Christensen - I wish photography
ミネアポリスにある高級な中くらいなラスティックスタイルのおしゃれなウォークインクローゼット (フラットパネル扉のキャビネット、中間色木目調キャビネット、淡色無垢フローリング、茶色い床) の写真
ミネアポリスにある高級な中くらいなラスティックスタイルのおしゃれなウォークインクローゼット (フラットパネル扉のキャビネット、中間色木目調キャビネット、淡色無垢フローリング、茶色い床) の写真
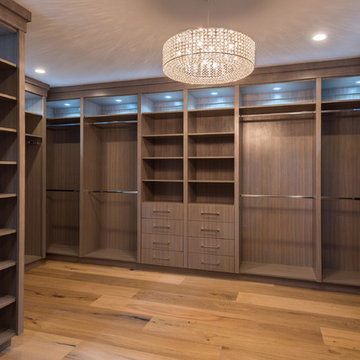
ロサンゼルスにある高級な巨大なトラディショナルスタイルのおしゃれなフィッティングルーム (フラットパネル扉のキャビネット、中間色木目調キャビネット、淡色無垢フローリング、茶色い床) の写真
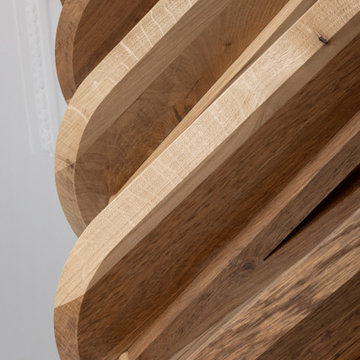
パリにあるお手頃価格の中くらいなトランジショナルスタイルのおしゃれな壁面クローゼット (オープンシェルフ、中間色木目調キャビネット、淡色無垢フローリング、茶色い床) の写真
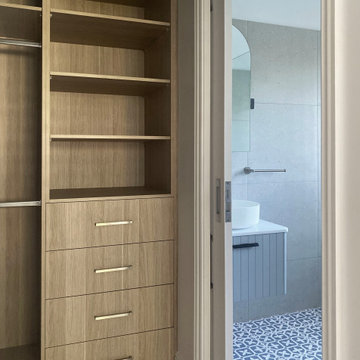
シドニーにあるお手頃価格の小さなビーチスタイルのおしゃれな収納・クローゼット (造り付け、オープンシェルフ、中間色木目調キャビネット、淡色無垢フローリング、茶色い床) の写真
お手頃価格の、高級な収納・クローゼット (中間色木目調キャビネット、淡色無垢フローリング、茶色い床) のアイデア
1
