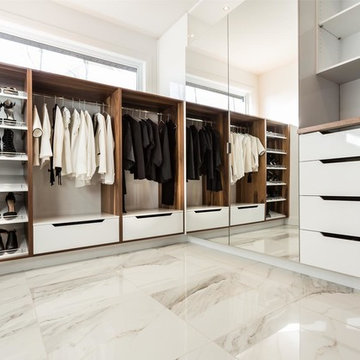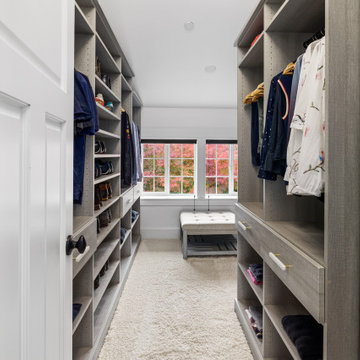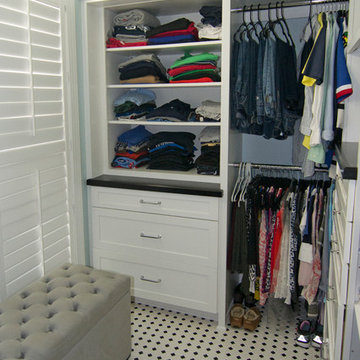高級な白い収納・クローゼット (白い床) のアイデア
絞り込み:
資材コスト
並び替え:今日の人気順
写真 21〜40 枚目(全 83 枚)
1/4
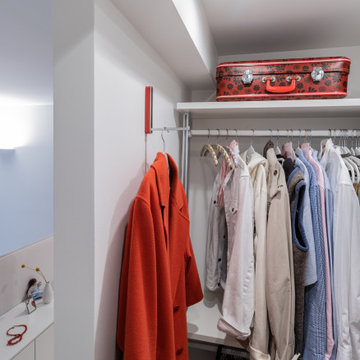
Miniankleide zwischen Küche und Schlafbereich.
ケルンにある高級な小さなミッドセンチュリースタイルのおしゃれなウォークインクローゼット (オープンシェルフ、全タイプのキャビネットの色、淡色無垢フローリング、白い床、全タイプの天井の仕上げ) の写真
ケルンにある高級な小さなミッドセンチュリースタイルのおしゃれなウォークインクローゼット (オープンシェルフ、全タイプのキャビネットの色、淡色無垢フローリング、白い床、全タイプの天井の仕上げ) の写真
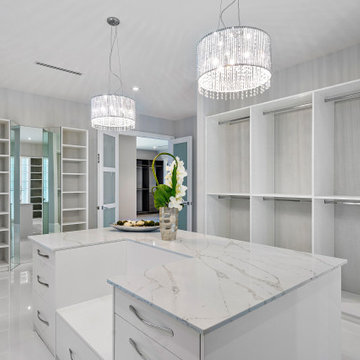
Custom built in closet with island drawer of storage.
マイアミにある高級な広いトランジショナルスタイルのおしゃれな収納・クローゼット (造り付け、インセット扉のキャビネット、白いキャビネット、大理石の床、白い床) の写真
マイアミにある高級な広いトランジショナルスタイルのおしゃれな収納・クローゼット (造り付け、インセット扉のキャビネット、白いキャビネット、大理石の床、白い床) の写真
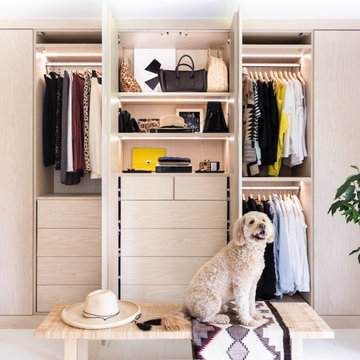
After remodeling and living in a 1920s Colonial for years, creative consultant and editor Michelle Adams set out on a new project: the complete renovation of a new mid-century modern home. Though big on character and open space, the house needed work—especially in terms of functional storage in the master bedroom. Wanting a solution that neatly organized and hid everything from sight while staying true to the home’s aesthetic, Michelle called California Closets Michigan to create a custom design that achieved the style and functionality she desired.
Michelle started the process by sharing an inspiration photo with design consultant Janice Fisher, which highlighted her vision for long, clean lines and feature lighting. Janice translated this desire into a wall-to-wall, floor-to-ceiling custom unit that stored Michelle’s wardrobe to a T. Multiple hanging sections of varying heights corral dresses, skirts, shirts, and pants, while pull-out shoe shelves keep her collection protected and accessible. In the center, drawers provide concealed storage, and shelves above offer a chic display space. Custom lighting throughout spotlights her entire wardrobe.
A streamlined storage solution that blends seamlessly with her home’s mid-century style. Plus, push-to-open doors remove the need for handles, resulting into a clean-lined solution from inside to out.
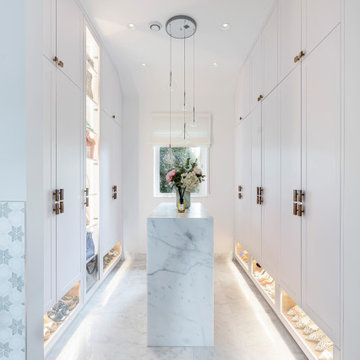
The client wanted a dressing room that felt like she was walking into a smart boutique showroom. We put her lovely bags on display and created an island to put clothes on when she was dressing. The island drawers open in both directions so that they can be opened from both sides of the dressing room.
The bespoke door handles are made of Walnut dropped in resin. They match the gorgeous solid Walnut that we used to create the carcass cabinetry. The internal drawers are solid Walnut with dovetail joints and the exterior is spray lacquered and easy to clean.
Pendant lighting over the island and vanity creates a fresh, light feel in the morning and some shadows and atmosphere at night.
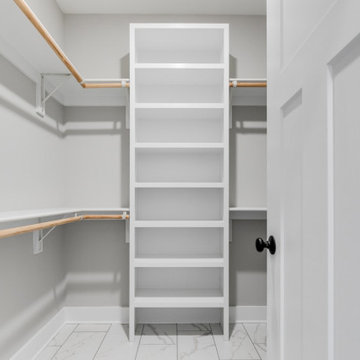
Modern farmhouse renovation with first-floor master, open floor plan and the ease and carefree maintenance of NEW! First floor features office or living room, dining room off the lovely front foyer. Open kitchen and family room with HUGE island, stone counter tops, stainless appliances. Lovely Master suite with over sized windows. Stunning large master bathroom. Upstairs find a second family /play room and 4 bedrooms and 2 full baths. PLUS a finished 3rd floor with a 6th bedroom or office and half bath. 2 Car Garage.
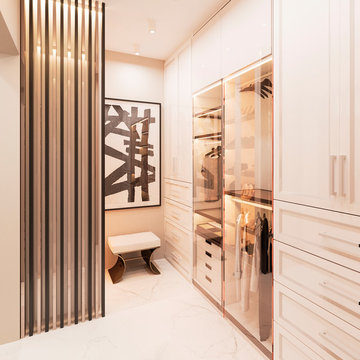
他の地域にある高級な小さなコンテンポラリースタイルのおしゃれなウォークインクローゼット (ガラス扉のキャビネット、ベージュのキャビネット、磁器タイルの床、白い床) の写真
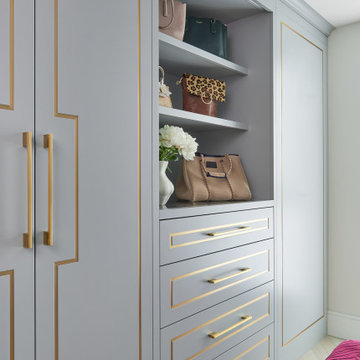
Dream Custom Dressing Room
トロントにある高級な広いモダンスタイルのおしゃれなウォークインクローゼット (フラットパネル扉のキャビネット、グレーのキャビネット、淡色無垢フローリング、白い床) の写真
トロントにある高級な広いモダンスタイルのおしゃれなウォークインクローゼット (フラットパネル扉のキャビネット、グレーのキャビネット、淡色無垢フローリング、白い床) の写真
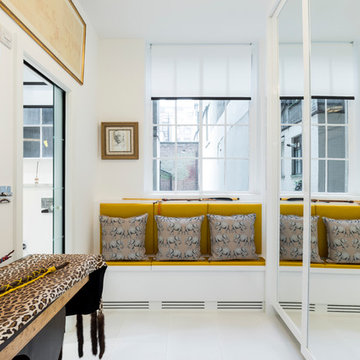
Dressing room with full high bespoke wardrobes. Mirrored sliding doors.
Bespoke window seat with Dedar fabrics.
Photo by Chris Snook
ロンドンにある高級な中くらいなコンテンポラリースタイルのおしゃれなフィッティングルーム (セラミックタイルの床、落し込みパネル扉のキャビネット、白いキャビネット、白い床) の写真
ロンドンにある高級な中くらいなコンテンポラリースタイルのおしゃれなフィッティングルーム (セラミックタイルの床、落し込みパネル扉のキャビネット、白いキャビネット、白い床) の写真
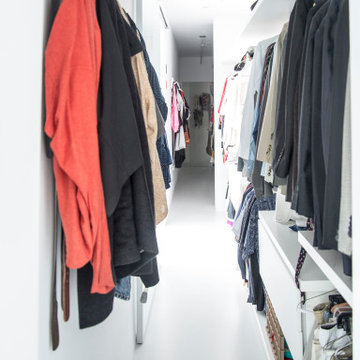
サンフランシスコにある高級な広いコンテンポラリースタイルのおしゃれなウォークインクローゼット (オープンシェルフ、白いキャビネット、コンクリートの床、白い床) の写真
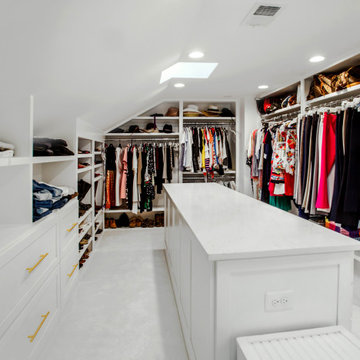
Spa suite? Nah...so much better!
Words cannot really describe the incredible transformation of this sleek "decked out" master bath and closet. Ripped down to the bare framing, upgrades include: insulation, windows, skylights, dual head shower, bidet toilet, his and her closets, heated floors, jetted tub (with a view) sensor lighting, drywall, framing, laundry chute, built-ins... and more.
The ultimate compliment came from the owners themselves:
"we stayed at a very nice hotel in Florida and had a "spa suite" for a few nights. It was decked out well...and Michelle and I both agreed that we missed our bathroom at home. Something we never thought we'd say!
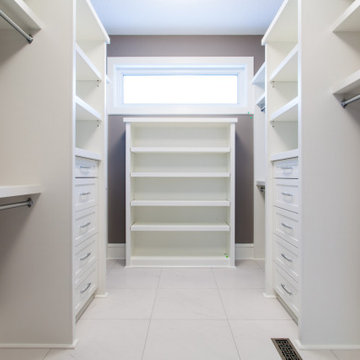
エドモントンにある高級な広いコンテンポラリースタイルのおしゃれなウォークインクローゼット (落し込みパネル扉のキャビネット、白いキャビネット、セラミックタイルの床、白い床) の写真
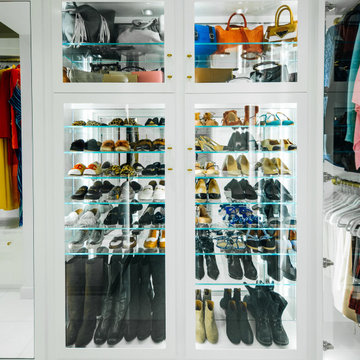
White contemporary Walk in Master Closet featuring a built in dresser with upper cabinet, brass hanging rods, handbag storage display unit. Two beautiful shoe shelving units have a mirrored back, glass shelves and glass inset doors.
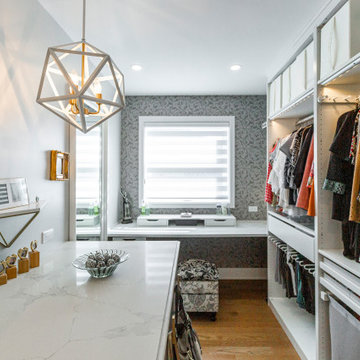
Walk in
organized to the max
モントリオールにある高級な広いコンテンポラリースタイルのおしゃれなフィッティングルーム (レイズドパネル扉のキャビネット、白いキャビネット、無垢フローリング、白い床) の写真
モントリオールにある高級な広いコンテンポラリースタイルのおしゃれなフィッティングルーム (レイズドパネル扉のキャビネット、白いキャビネット、無垢フローリング、白い床) の写真
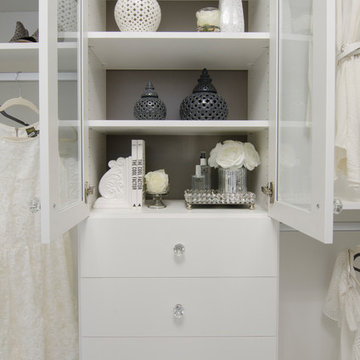
カルガリーにある高級な広いコンテンポラリースタイルのおしゃれなウォークインクローゼット (フラットパネル扉のキャビネット、白いキャビネット、大理石の床、白い床) の写真
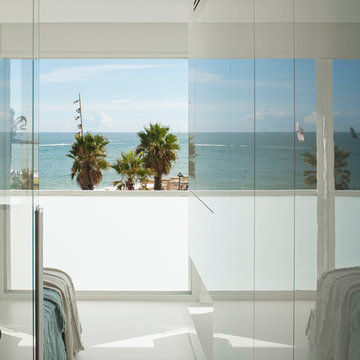
Mauricio Fuertes | Susanna Cots Interior Design
バルセロナにある高級な中くらいなコンテンポラリースタイルのおしゃれなウォークインクローゼット (白いキャビネット、セラミックタイルの床、白い床) の写真
バルセロナにある高級な中くらいなコンテンポラリースタイルのおしゃれなウォークインクローゼット (白いキャビネット、セラミックタイルの床、白い床) の写真
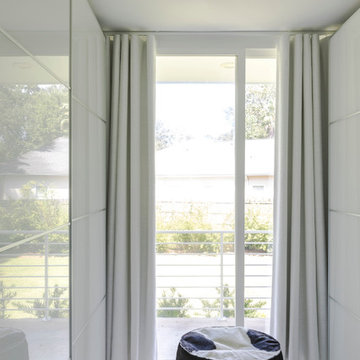
Interior design by Vikki Leftwich
Furniture from Villa Vici
Photo Credit: Sara Essex Bradley
ニューオリンズにある高級な広いコンテンポラリースタイルのおしゃれなウォークインクローゼット (フラットパネル扉のキャビネット、白いキャビネット、白い床) の写真
ニューオリンズにある高級な広いコンテンポラリースタイルのおしゃれなウォークインクローゼット (フラットパネル扉のキャビネット、白いキャビネット、白い床) の写真
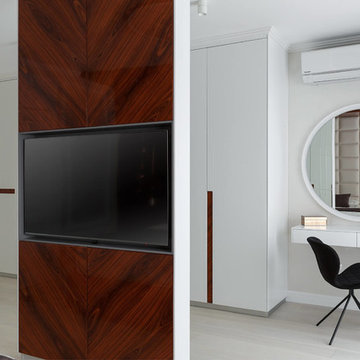
автор проекта Setus Design
фотограф Иван Сорокин
他の地域にある高級な広いコンテンポラリースタイルのおしゃれなフィッティングルーム (フラットパネル扉のキャビネット、白いキャビネット、淡色無垢フローリング、白い床) の写真
他の地域にある高級な広いコンテンポラリースタイルのおしゃれなフィッティングルーム (フラットパネル扉のキャビネット、白いキャビネット、淡色無垢フローリング、白い床) の写真
高級な白い収納・クローゼット (白い床) のアイデア
2
