高級な白い収納・クローゼットのアイデア
絞り込み:
資材コスト
並び替え:今日の人気順
写真 1〜20 枚目(全 2,251 枚)
1/3

Polly Tootal
ロンドンにある高級な広いトラディショナルスタイルのおしゃれな壁面クローゼット (無垢フローリング、落し込みパネル扉のキャビネット、グレーのキャビネット、ベージュの床) の写真
ロンドンにある高級な広いトラディショナルスタイルのおしゃれな壁面クローゼット (無垢フローリング、落し込みパネル扉のキャビネット、グレーのキャビネット、ベージュの床) の写真
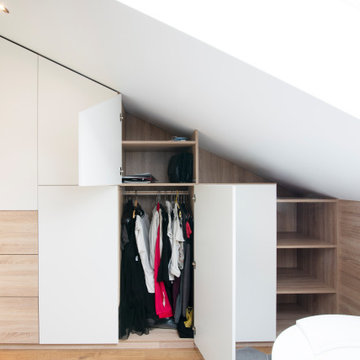
Aménagement d'une suite parental avec 2 dressings sous pente, une baignoire, climatiseurs encastrés.
Sol en stratifié et tomettes hexagonales en destructurés, ambiance contemporaine assurée !
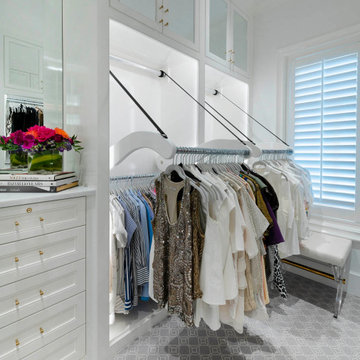
This long, narrow closet is bright, airy with extra storage, wardrobe pull downs and a shoe carousel. Mirrored upper cabinets go to the 10 foot ceiling.
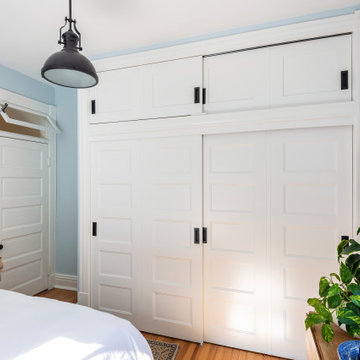
We created better access to the storage above the doors by replacing drywall with new custom by-pass doors and putting a "floor" between the main closet and upper storage.
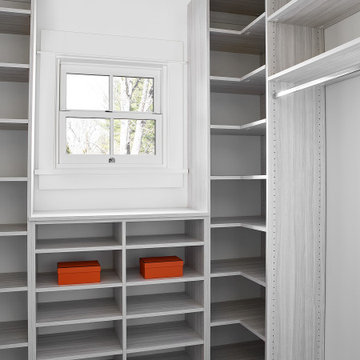
他の地域にある高級な中くらいなコンテンポラリースタイルのおしゃれなウォークインクローゼット (フラットパネル扉のキャビネット、グレーのキャビネット、淡色無垢フローリング、ベージュの床) の写真

The homeowners wanted to improve the layout and function of their tired 1980’s bathrooms. The master bath had a huge sunken tub that took up half the floor space and the shower was tiny and in small room with the toilet. We created a new toilet room and moved the shower to allow it to grow in size. This new space is far more in tune with the client’s needs. The kid’s bath was a large space. It only needed to be updated to today’s look and to flow with the rest of the house. The powder room was small, adding the pedestal sink opened it up and the wallpaper and ship lap added the character that it needed

Who doesn't want a rolling library ladder in their closet? Never struggle to reach those high storage areas again! A dream closet, to be sure.
オースティンにある高級な巨大なトランジショナルスタイルのおしゃれなウォークインクローゼット (シェーカースタイル扉のキャビネット、グレーのキャビネット、淡色無垢フローリング、茶色い床) の写真
オースティンにある高級な巨大なトランジショナルスタイルのおしゃれなウォークインクローゼット (シェーカースタイル扉のキャビネット、グレーのキャビネット、淡色無垢フローリング、茶色い床) の写真
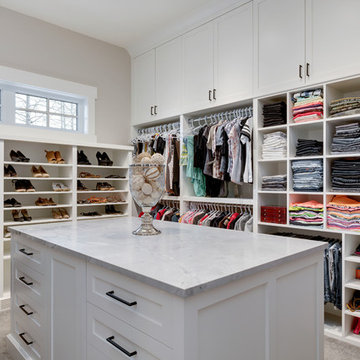
www.zoon.ca
カルガリーにある高級な広いトランジショナルスタイルのおしゃれなウォークインクローゼット (シェーカースタイル扉のキャビネット、白いキャビネット、カーペット敷き、グレーの床) の写真
カルガリーにある高級な広いトランジショナルスタイルのおしゃれなウォークインクローゼット (シェーカースタイル扉のキャビネット、白いキャビネット、カーペット敷き、グレーの床) の写真

MPI 360
ワシントンD.C.にある高級な広いトランジショナルスタイルのおしゃれなウォークインクローゼット (落し込みパネル扉のキャビネット、白いキャビネット、淡色無垢フローリング、茶色い床) の写真
ワシントンD.C.にある高級な広いトランジショナルスタイルのおしゃれなウォークインクローゼット (落し込みパネル扉のキャビネット、白いキャビネット、淡色無垢フローリング、茶色い床) の写真
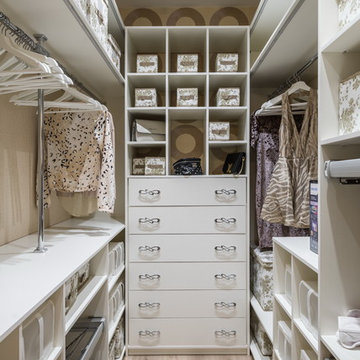
Андрей Белимов-Гущин
サンクトペテルブルクにある高級な小さなコンテンポラリースタイルのおしゃれなウォークインクローゼット (フラットパネル扉のキャビネット、白いキャビネット、淡色無垢フローリング、ベージュの床) の写真
サンクトペテルブルクにある高級な小さなコンテンポラリースタイルのおしゃれなウォークインクローゼット (フラットパネル扉のキャビネット、白いキャビネット、淡色無垢フローリング、ベージュの床) の写真
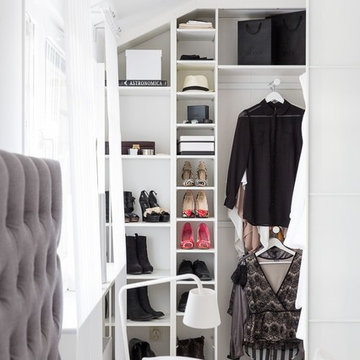
An aesthetically pleasing space for shoe displaying and hanging blouses.
ワシントンD.C.にある高級な小さなモダンスタイルのおしゃれな収納・クローゼットの写真
ワシントンD.C.にある高級な小さなモダンスタイルのおしゃれな収納・クローゼットの写真
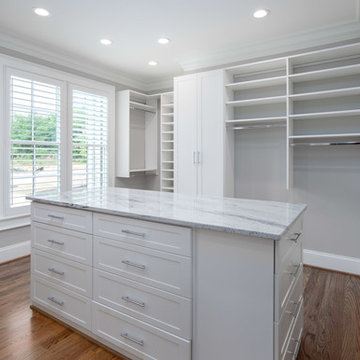
他の地域にある高級な広いミッドセンチュリースタイルのおしゃれなウォークインクローゼット (オープンシェルフ、白いキャビネット、無垢フローリング、茶色い床) の写真
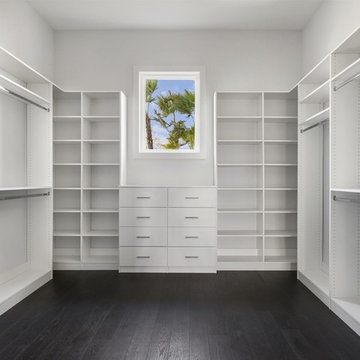
オーランドにある高級な広いトランジショナルスタイルのおしゃれなウォークインクローゼット (オープンシェルフ、白いキャビネット、濃色無垢フローリング、茶色い床) の写真
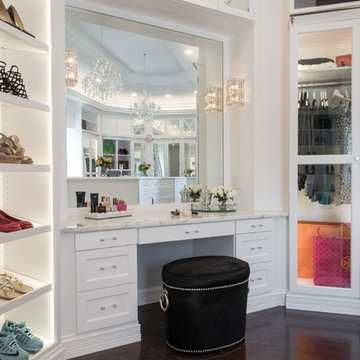
セントルイスにある高級な広いトラディショナルスタイルのおしゃれなウォークインクローゼット (白いキャビネット、濃色無垢フローリング、落し込みパネル扉のキャビネット) の写真

Photography: Stephani Buchman
Floral: Bluebird Event Design
トロントにある高級な広いトランジショナルスタイルのおしゃれなフィッティングルーム (白いキャビネット、濃色無垢フローリング、落し込みパネル扉のキャビネット) の写真
トロントにある高級な広いトランジショナルスタイルのおしゃれなフィッティングルーム (白いキャビネット、濃色無垢フローリング、落し込みパネル扉のキャビネット) の写真
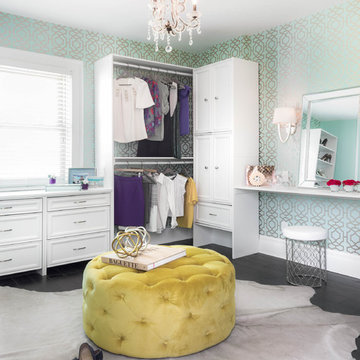
Photography: Stephani Buchman
Floral: Bluebird Event Design
トロントにある高級な広いトランジショナルスタイルのおしゃれなフィッティングルーム (白いキャビネット、濃色無垢フローリング、落し込みパネル扉のキャビネット) の写真
トロントにある高級な広いトランジショナルスタイルのおしゃれなフィッティングルーム (白いキャビネット、濃色無垢フローリング、落し込みパネル扉のキャビネット) の写真
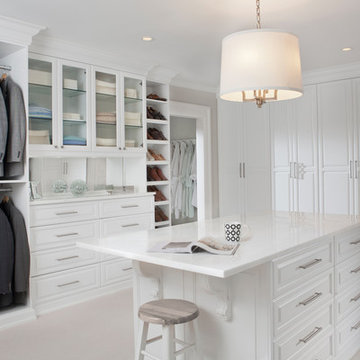
We built this stunning dressing room in maple wood with a crisp white painted finish. The space features a bench radiator cover, hutch, center island, enclosed shoe wall with numerous shelves and cubbies, abundant hanging storage, Revere Style doors and a vanity. The beautiful marble counter tops and other decorative items were supplied by the homeowner. The Island has deep velvet lined drawers, double jewelry drawers, large hampers and decorative corbels under the extended overhang. The hutch has clear glass shelves, framed glass door fronts and surface mounted LED lighting. The dressing room features brushed chrome tie racks, belt racks, scarf racks and valet rods.
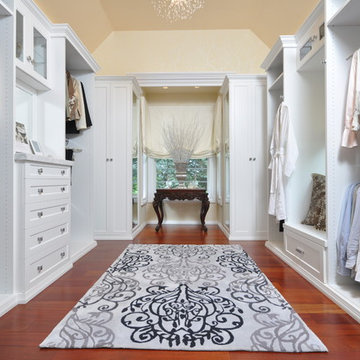
Paul Wesley
ニューアークにある高級な中くらいなトランジショナルスタイルのおしゃれなウォークインクローゼット (落し込みパネル扉のキャビネット、白いキャビネット、無垢フローリング) の写真
ニューアークにある高級な中くらいなトランジショナルスタイルのおしゃれなウォークインクローゼット (落し込みパネル扉のキャビネット、白いキャビネット、無垢フローリング) の写真

Check out this beautiful wardrobe project we just completed for our lovely returning client!
We have worked tirelessly to transform that awkward space under the sloped ceiling into a stunning, functional masterpiece. By collabortating with the client we've maximized every inch of that challenging area, creating a tailored wardrobe that seamlessly integrates with the unique architectural features of their home.
Don't miss out on the opportunity to enhance your living space. Contact us today and let us bring our expertise to your home, creating a customized solution that meets your unique needs and elevates your lifestyle. Let's make your home shine with smart spaces and bespoke designs!Contact us if you feel like your home would benefit from a one of a kind, signature furniture piece.
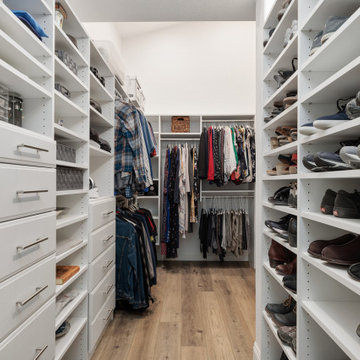
This outdated bathroom had a large garden tub that took up to much space and a very small shower and walk in closet. Not ideal for the primary bath. We removed the tub surround and added a new free standing tub that was better proportioned for the space. The entrance to the bathroom was moved to the other side of the room which allowed for the closet to enlarge and the shower to double in size. A fresh blue pallet was used with pattern and texture in mind. Large scale 24" x 48" tile was used in the shower to give it a slab like appearance. The marble and glass pebbles add a touch of sparkle to the shower floor and accent stripe. A marble herringbone was used as the vanity backsplash for interest. Storage was the goal in this bath. We achieved it by increasing the main vanity in length and adding a pantry with pull outs. The make up vanity has a cabinet that pulls out and stores all the tools for hair care.
A custom closet was added with shoe and handbag storage, a built in ironing board and plenty of hanging space. LVP was placed throughout the space to tie the closet and primary bedroom together.
高級な白い収納・クローゼットのアイデア
1