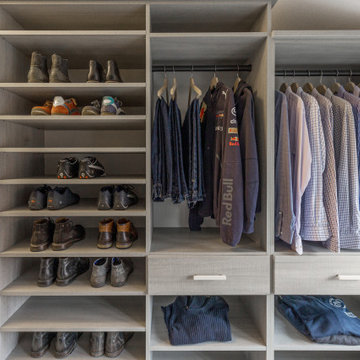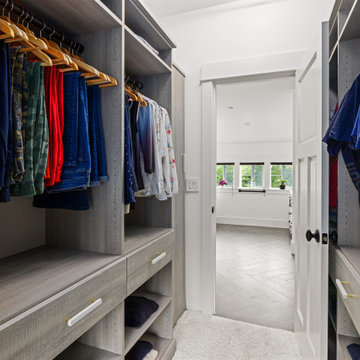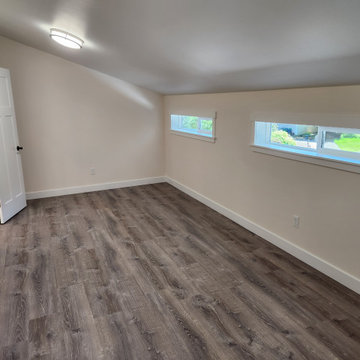高級な収納・クローゼット (三角天井) のアイデア
絞り込み:
資材コスト
並び替え:今日の人気順
写真 41〜60 枚目(全 152 枚)
1/3
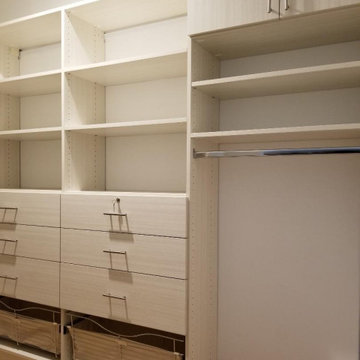
A Beautiful, Modern, Etched White Chocolate Walk-In Closet with Locking Drawers, Laundry Baskets, Hanging Rods and Private Cabinets
ニューヨークにある高級な巨大なモダンスタイルのおしゃれなウォークインクローゼット (フラットパネル扉のキャビネット、淡色木目調キャビネット、淡色無垢フローリング、ベージュの床、三角天井) の写真
ニューヨークにある高級な巨大なモダンスタイルのおしゃれなウォークインクローゼット (フラットパネル扉のキャビネット、淡色木目調キャビネット、淡色無垢フローリング、ベージュの床、三角天井) の写真

Rodwin Architecture & Skycastle Homes
Location: Boulder, Colorado, USA
Interior design, space planning and architectural details converge thoughtfully in this transformative project. A 15-year old, 9,000 sf. home with generic interior finishes and odd layout needed bold, modern, fun and highly functional transformation for a large bustling family. To redefine the soul of this home, texture and light were given primary consideration. Elegant contemporary finishes, a warm color palette and dramatic lighting defined modern style throughout. A cascading chandelier by Stone Lighting in the entry makes a strong entry statement. Walls were removed to allow the kitchen/great/dining room to become a vibrant social center. A minimalist design approach is the perfect backdrop for the diverse art collection. Yet, the home is still highly functional for the entire family. We added windows, fireplaces, water features, and extended the home out to an expansive patio and yard.
The cavernous beige basement became an entertaining mecca, with a glowing modern wine-room, full bar, media room, arcade, billiards room and professional gym.
Bathrooms were all designed with personality and craftsmanship, featuring unique tiles, floating wood vanities and striking lighting.
This project was a 50/50 collaboration between Rodwin Architecture and Kimball Modern
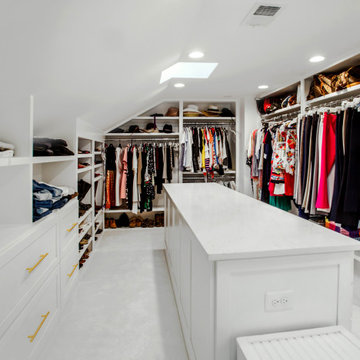
Spa suite? Nah...so much better!
Words cannot really describe the incredible transformation of this sleek "decked out" master bath and closet. Ripped down to the bare framing, upgrades include: insulation, windows, skylights, dual head shower, bidet toilet, his and her closets, heated floors, jetted tub (with a view) sensor lighting, drywall, framing, laundry chute, built-ins... and more.
The ultimate compliment came from the owners themselves:
"we stayed at a very nice hotel in Florida and had a "spa suite" for a few nights. It was decked out well...and Michelle and I both agreed that we missed our bathroom at home. Something we never thought we'd say!
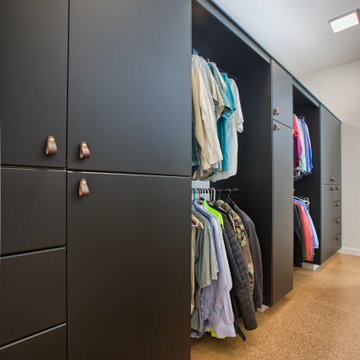
Simple, clean, modern design filled with natural light. Created for Dibros Construction client.
ジャクソンビルにある高級な中くらいなモダンスタイルのおしゃれな収納・クローゼット (造り付け、フラットパネル扉のキャビネット、コルクフローリング、三角天井) の写真
ジャクソンビルにある高級な中くらいなモダンスタイルのおしゃれな収納・クローゼット (造り付け、フラットパネル扉のキャビネット、コルクフローリング、三角天井) の写真
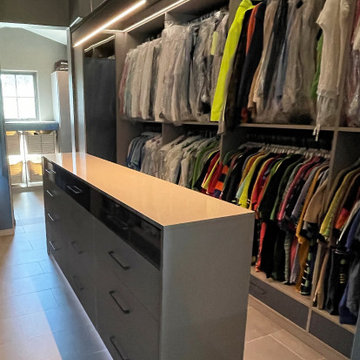
ロサンゼルスにある高級な中くらいなおしゃれなウォークインクローゼット (フラットパネル扉のキャビネット、グレーのキャビネット、磁器タイルの床、グレーの床、三角天井) の写真
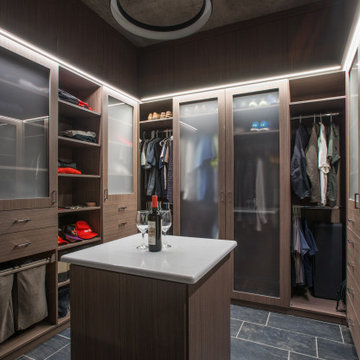
A modern and masculine walk-in closet in a downtown loft. The space became a combination of bathroom, closet, and laundry. The combination of wood tones, clean lines, and lighting creates a warm modern vibe.
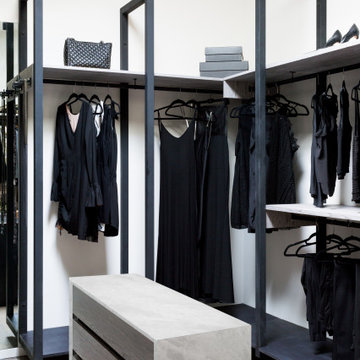
Custom Master Closet for Her
ロサンゼルスにある高級な広いモダンスタイルのおしゃれなウォークインクローゼット (オープンシェルフ、中間色木目調キャビネット、無垢フローリング、グレーの床、三角天井) の写真
ロサンゼルスにある高級な広いモダンスタイルのおしゃれなウォークインクローゼット (オープンシェルフ、中間色木目調キャビネット、無垢フローリング、グレーの床、三角天井) の写真
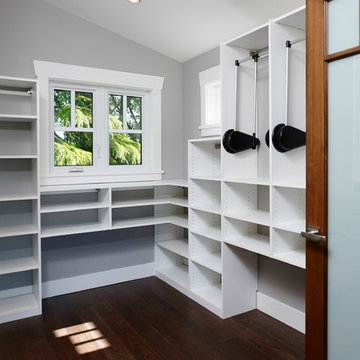
This walk-in closet features adjustable height hanging rods that are able to be reached by the center pull down handle.
The open shelving allows items to be easily seen for simple access.
The entry doors to this space are wood framed with a frosted glass center. This allows light to flow through from the expansive master bedroom french door windows to the front window in the the closet.
Photos by: Martin Knowles
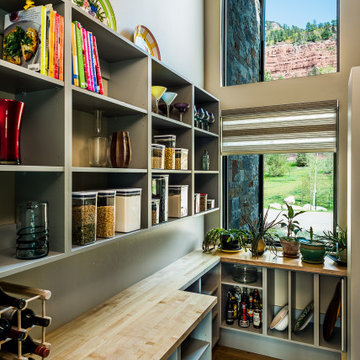
Custom Pantry with butcher block countertop.
他の地域にある高級な小さなコンテンポラリースタイルのおしゃれなウォークインクローゼット (オープンシェルフ、青いキャビネット、淡色無垢フローリング、ベージュの床、三角天井) の写真
他の地域にある高級な小さなコンテンポラリースタイルのおしゃれなウォークインクローゼット (オープンシェルフ、青いキャビネット、淡色無垢フローリング、ベージュの床、三角天井) の写真
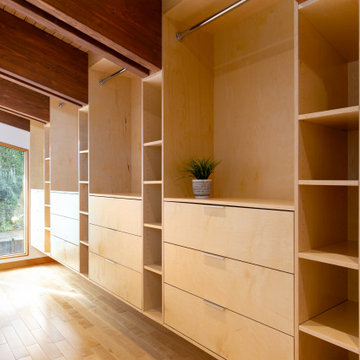
他の地域にある高級な巨大なコンテンポラリースタイルのおしゃれなウォークインクローゼット (フラットパネル扉のキャビネット、中間色木目調キャビネット、三角天井) の写真
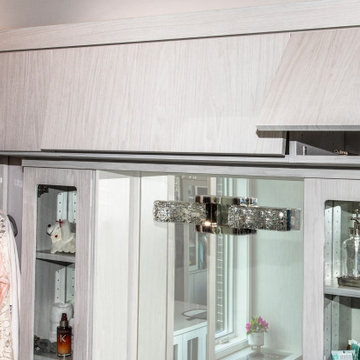
The built-in vanity table includes overhead cabinets with flip-up doors for additional storage.
シカゴにある高級な中くらいなトランジショナルスタイルのおしゃれなウォークインクローゼット (フラットパネル扉のキャビネット、淡色木目調キャビネット、無垢フローリング、茶色い床、三角天井) の写真
シカゴにある高級な中くらいなトランジショナルスタイルのおしゃれなウォークインクローゼット (フラットパネル扉のキャビネット、淡色木目調キャビネット、無垢フローリング、茶色い床、三角天井) の写真
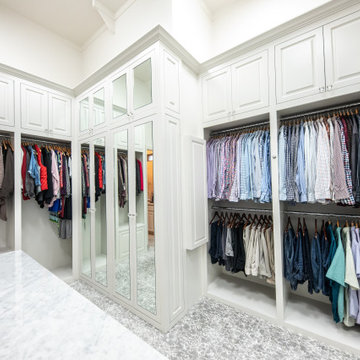
Large walk in master closet with dressers, island, mirrored doors and lot of hanging space!
ダラスにある高級な広いトラディショナルスタイルのおしゃれなウォークインクローゼット (インセット扉のキャビネット、白いキャビネット、カーペット敷き、グレーの床、三角天井) の写真
ダラスにある高級な広いトラディショナルスタイルのおしゃれなウォークインクローゼット (インセット扉のキャビネット、白いキャビネット、カーペット敷き、グレーの床、三角天井) の写真
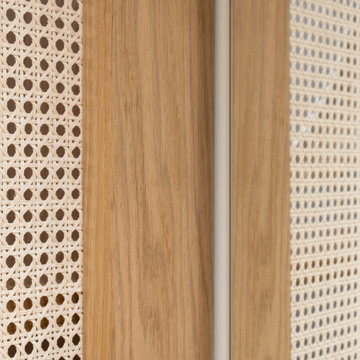
Foto: Federico Villa Studio
ミラノにある高級な広い北欧スタイルのおしゃれなウォークインクローゼット (フラットパネル扉のキャビネット、白いキャビネット、無垢フローリング、三角天井) の写真
ミラノにある高級な広い北欧スタイルのおしゃれなウォークインクローゼット (フラットパネル扉のキャビネット、白いキャビネット、無垢フローリング、三角天井) の写真
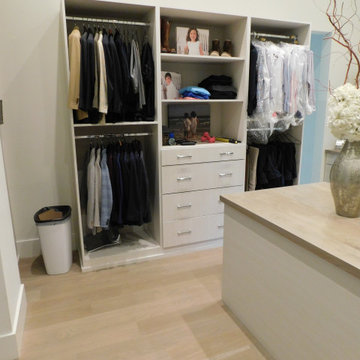
A huge walk-in closet with vaulted ceiling in Cherry Hills, CO. Vistora frameless cabinetry features a center island and separate cedar lined closet for delicates. This design provides efficient and dedicated storage throughout.
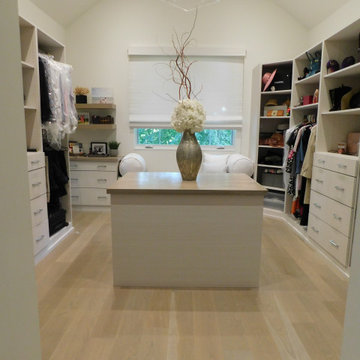
A huge walk-in closet with vaulted ceiling in Cherry Hills, CO. Vistora frameless cabinetry features a center island and separate cedar lined closet for delicates. This design provides efficient and dedicated storage throughout.
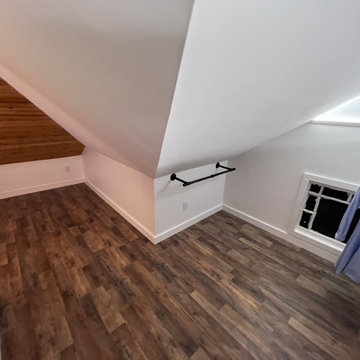
Conversion from a bare attic to walk-in closet/office
他の地域にある高級な広いコンテンポラリースタイルのおしゃれなウォークインクローゼット (オープンシェルフ、白いキャビネット、ラミネートの床、茶色い床、三角天井) の写真
他の地域にある高級な広いコンテンポラリースタイルのおしゃれなウォークインクローゼット (オープンシェルフ、白いキャビネット、ラミネートの床、茶色い床、三角天井) の写真
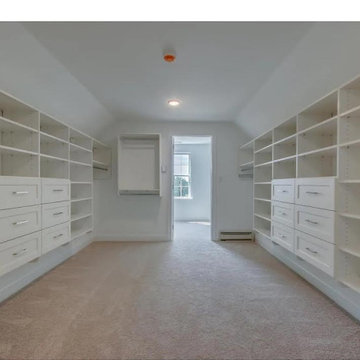
ブリッジポートにある高級な広いコンテンポラリースタイルのおしゃれなウォークインクローゼット (シェーカースタイル扉のキャビネット、白いキャビネット、カーペット敷き、ピンクの床、三角天井) の写真
高級な収納・クローゼット (三角天井) のアイデア
3
