高級な収納・クローゼット (フラットパネル扉のキャビネット、三角天井) のアイデア
絞り込み:
資材コスト
並び替え:今日の人気順
写真 1〜20 枚目(全 49 枚)
1/4

East wall of this walk-in closet. Cabinet doors are open to reveal storage for pants, belts, and some long hang dresses and jumpsuits. A built-in tilt hamper sits below the long hang section. The pants are arranged on 6 slide out racks.

A modern and masculine walk-in closet in a downtown loft. The space became a combination of bathroom, closet, and laundry. The combination of wood tones, clean lines, and lighting creates a warm modern vibe.

トロントにある高級な小さなモダンスタイルのおしゃれな収納・クローゼット (造り付け、フラットパネル扉のキャビネット、ベージュのキャビネット、淡色無垢フローリング、ベージュの床、三角天井) の写真

In this Cedar Rapids residence, sophistication meets bold design, seamlessly integrating dynamic accents and a vibrant palette. Every detail is meticulously planned, resulting in a captivating space that serves as a modern haven for the entire family.
Enhancing the aesthetic of the staircase, a vibrant blue backdrop sets an energetic tone. Cleverly designed storage under the stairs provides both functionality and style, seamlessly integrating convenience into the overall architectural composition.
---
Project by Wiles Design Group. Their Cedar Rapids-based design studio serves the entire Midwest, including Iowa City, Dubuque, Davenport, and Waterloo, as well as North Missouri and St. Louis.
For more about Wiles Design Group, see here: https://wilesdesigngroup.com/
To learn more about this project, see here: https://wilesdesigngroup.com/cedar-rapids-dramatic-family-home-design

Primary suite remodel; aging in place with curbless shower entry, heated floors, double vanity, electric in the medicine cabinet for toothbrush and shaver. Electric in vanity drawer for hairdryer. Under cabinet lighting on a sensor. Attached primary closet.
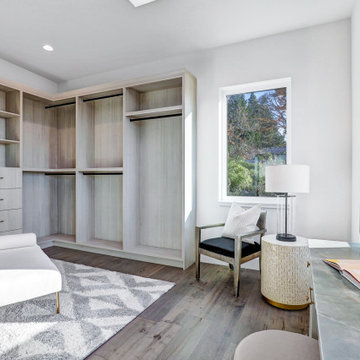
シアトルにある高級な広いモダンスタイルのおしゃれなウォークインクローゼット (フラットパネル扉のキャビネット、淡色木目調キャビネット、無垢フローリング、三角天井) の写真

Rodwin Architecture & Skycastle Homes
Location: Boulder, Colorado, USA
Interior design, space planning and architectural details converge thoughtfully in this transformative project. A 15-year old, 9,000 sf. home with generic interior finishes and odd layout needed bold, modern, fun and highly functional transformation for a large bustling family. To redefine the soul of this home, texture and light were given primary consideration. Elegant contemporary finishes, a warm color palette and dramatic lighting defined modern style throughout. A cascading chandelier by Stone Lighting in the entry makes a strong entry statement. Walls were removed to allow the kitchen/great/dining room to become a vibrant social center. A minimalist design approach is the perfect backdrop for the diverse art collection. Yet, the home is still highly functional for the entire family. We added windows, fireplaces, water features, and extended the home out to an expansive patio and yard.
The cavernous beige basement became an entertaining mecca, with a glowing modern wine-room, full bar, media room, arcade, billiards room and professional gym.
Bathrooms were all designed with personality and craftsmanship, featuring unique tiles, floating wood vanities and striking lighting.
This project was a 50/50 collaboration between Rodwin Architecture and Kimball Modern
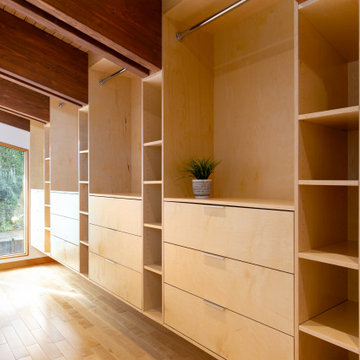
他の地域にある高級な巨大なコンテンポラリースタイルのおしゃれなウォークインクローゼット (フラットパネル扉のキャビネット、中間色木目調キャビネット、三角天井) の写真
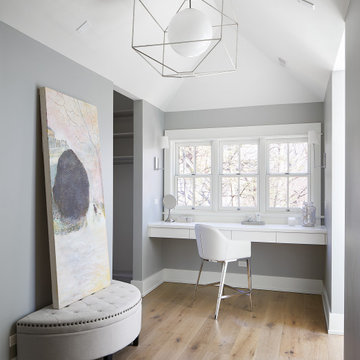
他の地域にある高級な中くらいなコンテンポラリースタイルのおしゃれなウォークインクローゼット (フラットパネル扉のキャビネット、白いキャビネット、淡色無垢フローリング、ベージュの床、三角天井) の写真
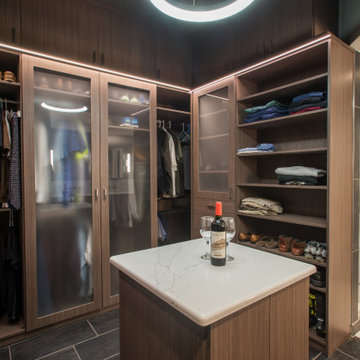
A modern and masculine walk-in closet in a downtown loft. The space became a combination of bathroom, closet, and laundry. The combination of wood tones, clean lines, and lighting creates a warm modern vibe.
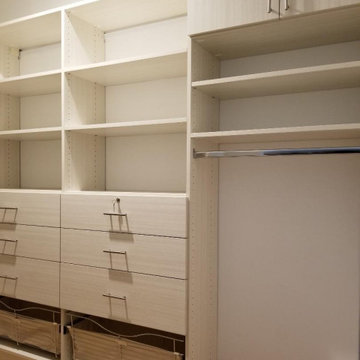
A Beautiful, Modern, Etched White Chocolate Walk-In Closet with Locking Drawers, Laundry Baskets, Hanging Rods and Private Cabinets
ニューヨークにある高級な巨大なモダンスタイルのおしゃれなウォークインクローゼット (フラットパネル扉のキャビネット、淡色木目調キャビネット、淡色無垢フローリング、ベージュの床、三角天井) の写真
ニューヨークにある高級な巨大なモダンスタイルのおしゃれなウォークインクローゼット (フラットパネル扉のキャビネット、淡色木目調キャビネット、淡色無垢フローリング、ベージュの床、三角天井) の写真
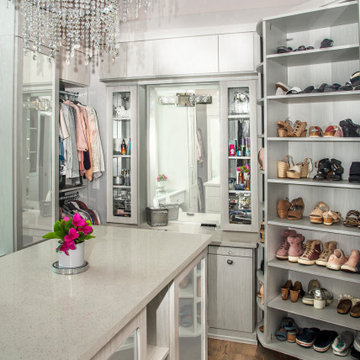
This closet features a custom built-in vanity behind the large island. Rotating shelving next to the vanity provides shoe storage.
シカゴにある高級な小さなトランジショナルスタイルのおしゃれなウォークインクローゼット (フラットパネル扉のキャビネット、淡色木目調キャビネット、無垢フローリング、茶色い床、三角天井) の写真
シカゴにある高級な小さなトランジショナルスタイルのおしゃれなウォークインクローゼット (フラットパネル扉のキャビネット、淡色木目調キャビネット、無垢フローリング、茶色い床、三角天井) の写真
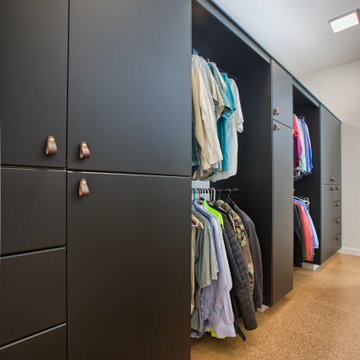
Simple, clean, modern design filled with natural light. Created for Dibros Construction client.
ジャクソンビルにある高級な中くらいなモダンスタイルのおしゃれな収納・クローゼット (造り付け、フラットパネル扉のキャビネット、コルクフローリング、三角天井) の写真
ジャクソンビルにある高級な中くらいなモダンスタイルのおしゃれな収納・クローゼット (造り付け、フラットパネル扉のキャビネット、コルクフローリング、三角天井) の写真
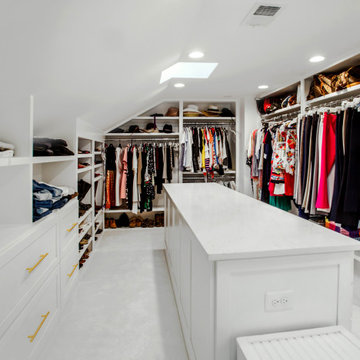
Spa suite? Nah...so much better!
Words cannot really describe the incredible transformation of this sleek "decked out" master bath and closet. Ripped down to the bare framing, upgrades include: insulation, windows, skylights, dual head shower, bidet toilet, his and her closets, heated floors, jetted tub (with a view) sensor lighting, drywall, framing, laundry chute, built-ins... and more.
The ultimate compliment came from the owners themselves:
"we stayed at a very nice hotel in Florida and had a "spa suite" for a few nights. It was decked out well...and Michelle and I both agreed that we missed our bathroom at home. Something we never thought we'd say!
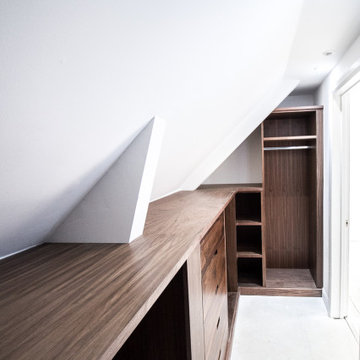
ロンドンにある高級な中くらいなトラディショナルスタイルのおしゃれなウォークインクローゼット (フラットパネル扉のキャビネット、濃色木目調キャビネット、コンクリートの床、グレーの床、三角天井) の写真
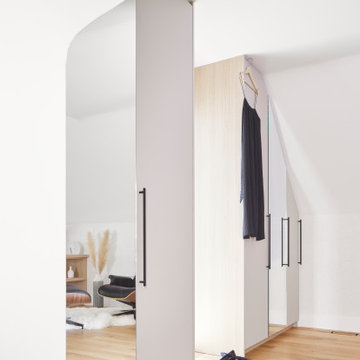
トロントにある高級な小さなモダンスタイルのおしゃれな収納・クローゼット (造り付け、フラットパネル扉のキャビネット、ベージュのキャビネット、淡色無垢フローリング、ベージュの床、三角天井) の写真
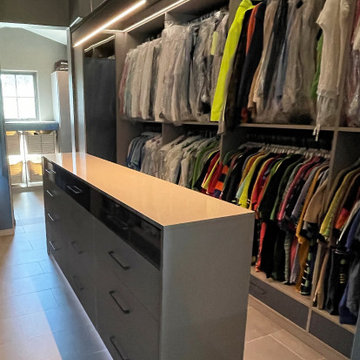
ロサンゼルスにある高級な中くらいなおしゃれなウォークインクローゼット (フラットパネル扉のキャビネット、グレーのキャビネット、磁器タイルの床、グレーの床、三角天井) の写真
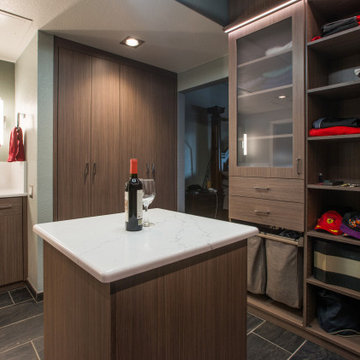
A modern and masculine walk-in closet in a downtown loft. The space became a combination of bathroom, closet, and laundry. The combination of wood tones, clean lines, and lighting creates a warm modern vibe.
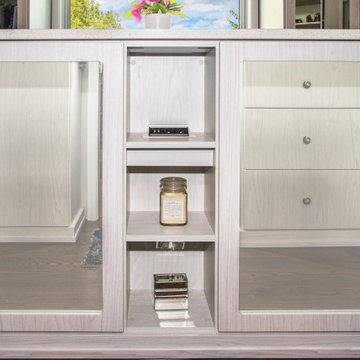
This close up of the closet island shows two mirrored door panels with a set of shelves in the middle. The top shelf includes a built-in pop-up charger for USB and electric devices. Drawers sit on either side of the island and recess behind the mirrored panels. Custom jewelry storage cabinets for necklaces dominate the opposite side.
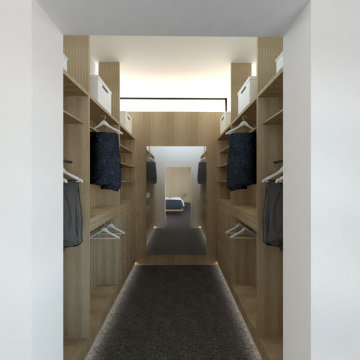
Clever design with careful incisions into the roof form which introduce bold skylights and highlight windows to bring abundant north-light into this south-facing home and courtyard.
高級な収納・クローゼット (フラットパネル扉のキャビネット、三角天井) のアイデア
1