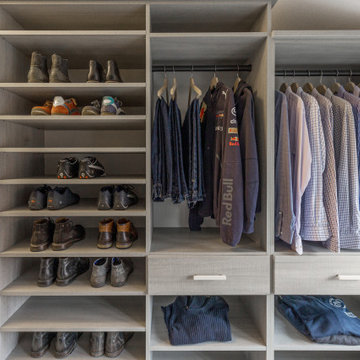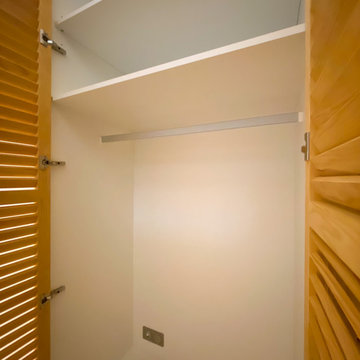高級なブラウンの収納・クローゼット (表し梁、三角天井) のアイデア
並び替え:今日の人気順
写真 1〜20 枚目(全 47 枚)
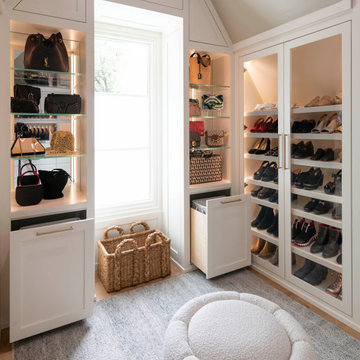
Built right below the pitched roof line, we turned this challenging closet into a beautiful walk-in sanctuary. It features tall custom cabinetry with a shaker profile, built in shoe units behind glass inset doors and two handbag display cases. A long island with 15 drawers and another built-in dresser provide plenty of storage. A steamer unit is built behind a mirrored door.

ボストンにある高級な広いトランジショナルスタイルのおしゃれなウォークインクローゼット (インセット扉のキャビネット、白いキャビネット、濃色無垢フローリング、茶色い床、三角天井) の写真
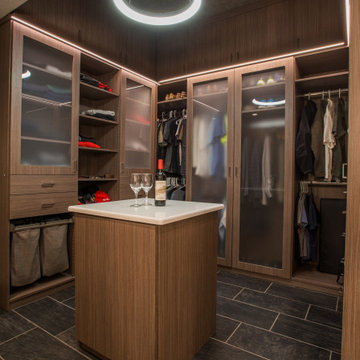
A modern and masculine walk-in closet in a downtown loft. The space became a combination of bathroom, closet, and laundry. The combination of wood tones, clean lines, and lighting creates a warm modern vibe.

Primary suite remodel; aging in place with curbless shower entry, heated floors, double vanity, electric in the medicine cabinet for toothbrush and shaver. Electric in vanity drawer for hairdryer. Under cabinet lighting on a sensor. Attached primary closet.
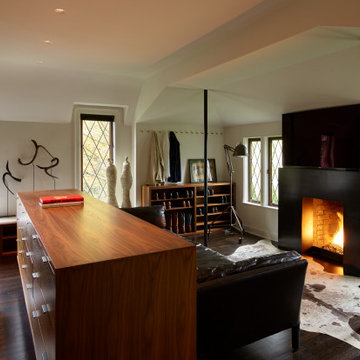
The Dressing Room was opened up to provide more space and light. Custom Walnut wardrobes, dresser, and shoe bench provide clothes storage. The blackened steel fireplace creates a warm focus for lounging.
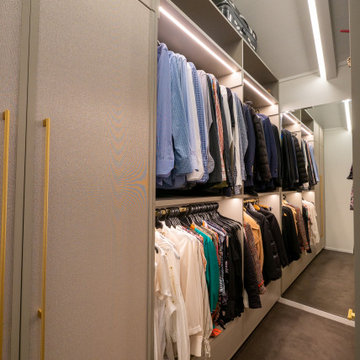
Fantastic custom built walk-in robe
オークランドにある高級な小さなコンテンポラリースタイルのおしゃれなウォークインクローゼット (グレーのキャビネット、カーペット敷き、茶色い床、三角天井) の写真
オークランドにある高級な小さなコンテンポラリースタイルのおしゃれなウォークインクローゼット (グレーのキャビネット、カーペット敷き、茶色い床、三角天井) の写真
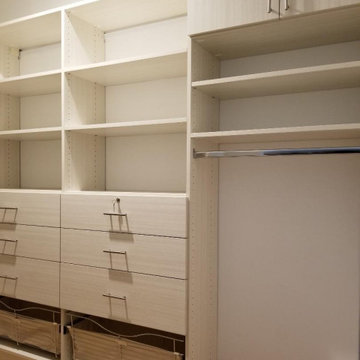
A Beautiful, Modern, Etched White Chocolate Walk-In Closet with Locking Drawers, Laundry Baskets, Hanging Rods and Private Cabinets
ニューヨークにある高級な巨大なモダンスタイルのおしゃれなウォークインクローゼット (フラットパネル扉のキャビネット、淡色木目調キャビネット、淡色無垢フローリング、ベージュの床、三角天井) の写真
ニューヨークにある高級な巨大なモダンスタイルのおしゃれなウォークインクローゼット (フラットパネル扉のキャビネット、淡色木目調キャビネット、淡色無垢フローリング、ベージュの床、三角天井) の写真

Rodwin Architecture & Skycastle Homes
Location: Boulder, Colorado, USA
Interior design, space planning and architectural details converge thoughtfully in this transformative project. A 15-year old, 9,000 sf. home with generic interior finishes and odd layout needed bold, modern, fun and highly functional transformation for a large bustling family. To redefine the soul of this home, texture and light were given primary consideration. Elegant contemporary finishes, a warm color palette and dramatic lighting defined modern style throughout. A cascading chandelier by Stone Lighting in the entry makes a strong entry statement. Walls were removed to allow the kitchen/great/dining room to become a vibrant social center. A minimalist design approach is the perfect backdrop for the diverse art collection. Yet, the home is still highly functional for the entire family. We added windows, fireplaces, water features, and extended the home out to an expansive patio and yard.
The cavernous beige basement became an entertaining mecca, with a glowing modern wine-room, full bar, media room, arcade, billiards room and professional gym.
Bathrooms were all designed with personality and craftsmanship, featuring unique tiles, floating wood vanities and striking lighting.
This project was a 50/50 collaboration between Rodwin Architecture and Kimball Modern
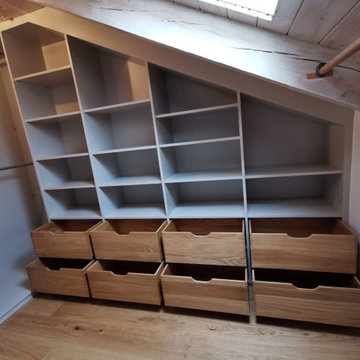
Optimal den Platz mit diesem wundervollen Schrank ausgenutzt
ニュルンベルクにある高級な中くらいなおしゃれなフィッティングルーム (オープンシェルフ、グレーのキャビネット、無垢フローリング、茶色い床、表し梁) の写真
ニュルンベルクにある高級な中くらいなおしゃれなフィッティングルーム (オープンシェルフ、グレーのキャビネット、無垢フローリング、茶色い床、表し梁) の写真
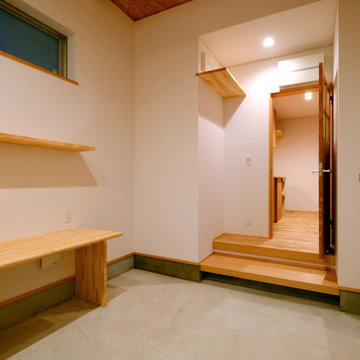
「成岩の家」の日曜大工作業スペース兼土間収納です。魚釣り・サーフィンの収納と日曜大工のための広い作業スペースを備えています。
高級な中くらいなモダンスタイルのおしゃれなウォークインクローゼット (グレーの床、表し梁) の写真
高級な中くらいなモダンスタイルのおしゃれなウォークインクローゼット (グレーの床、表し梁) の写真
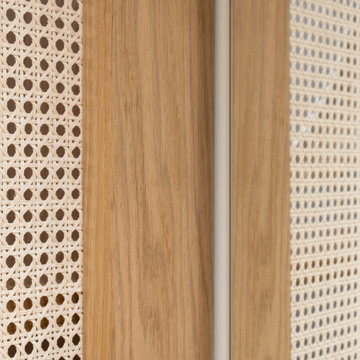
Foto: Federico Villa Studio
ミラノにある高級な広い北欧スタイルのおしゃれなウォークインクローゼット (フラットパネル扉のキャビネット、白いキャビネット、無垢フローリング、三角天井) の写真
ミラノにある高級な広い北欧スタイルのおしゃれなウォークインクローゼット (フラットパネル扉のキャビネット、白いキャビネット、無垢フローリング、三角天井) の写真
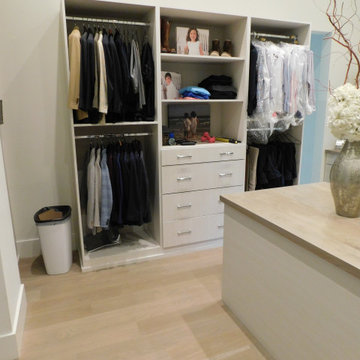
A huge walk-in closet with vaulted ceiling in Cherry Hills, CO. Vistora frameless cabinetry features a center island and separate cedar lined closet for delicates. This design provides efficient and dedicated storage throughout.
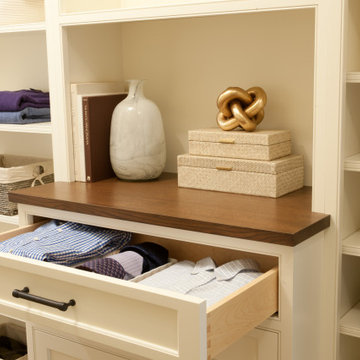
ボストンにある高級な広いトランジショナルスタイルのおしゃれなウォークインクローゼット (インセット扉のキャビネット、白いキャビネット、濃色無垢フローリング、茶色い床、三角天井) の写真
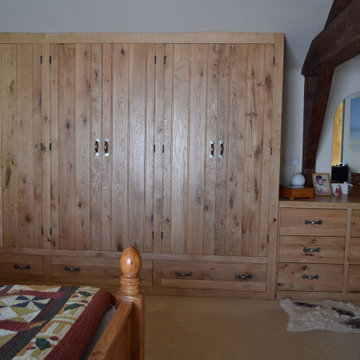
Bespoke 6-door oak wardrobe and matching 6-drawer chest of drawers. Adorned with traditional pewter hardware, these pieces exude timeless charm and character, perfectly complementing the rustic ambience of our client's stunning barn conversion.
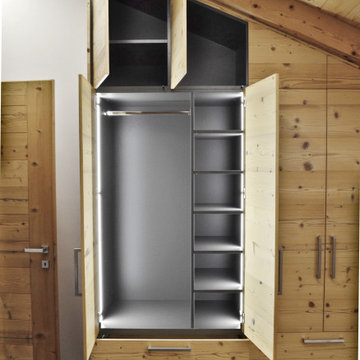
Armadio guardaroba sottotetto su misura realizzato in abete anticato spazzolato con maniglie rettangolari cromo-satinate, interni in nobilitato antracite con illuminazione LED incassata
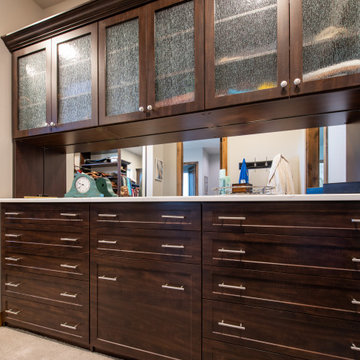
A custom built hutch style drawer bank added to a previously installed Closet Factory closet. The upper cabinets display sweaters and other clothing through rain glass. His and hers drawers are divided with a hidden laundry basket and jewelry drawers in the center of the unit. Mirrored backing under the upper cabinets gives the illusion of more space and gives the client a place to check outfits, jewelry and makeup before heading out. The dark stain material blends seamlessly with the current interior design of the client's home.
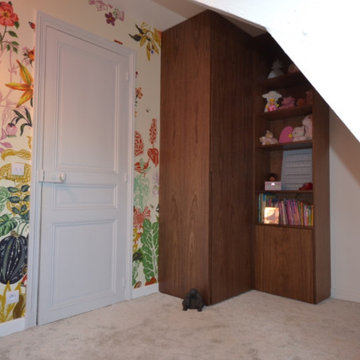
Réalisation sur mesure d'un dressing et d'une bibliothèque en plaquage noyer sur mesure.
Les poutre et la porte porte sont peintes en Farrow and ball "Blackened"
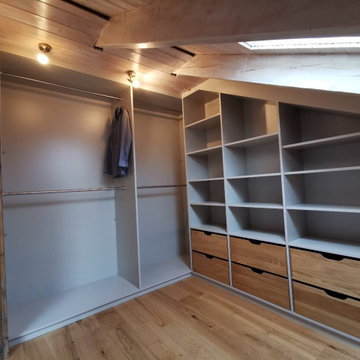
Optimal den Platz, mit diesem wundervollen Schrank ausgenutzt.
ニュルンベルクにある高級な中くらいなおしゃれなフィッティングルーム (オープンシェルフ、グレーのキャビネット、無垢フローリング、茶色い床、表し梁) の写真
ニュルンベルクにある高級な中くらいなおしゃれなフィッティングルーム (オープンシェルフ、グレーのキャビネット、無垢フローリング、茶色い床、表し梁) の写真
高級なブラウンの収納・クローゼット (表し梁、三角天井) のアイデア
1
