高級な収納・クローゼット (シェーカースタイル扉のキャビネット、茶色い床) のアイデア
絞り込み:
資材コスト
並び替え:今日の人気順
写真 101〜120 枚目(全 386 枚)
1/4
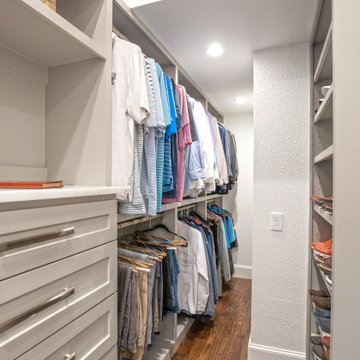
ダラスにある高級な広いトランジショナルスタイルのおしゃれな収納・クローゼット (造り付け、シェーカースタイル扉のキャビネット、グレーのキャビネット、無垢フローリング、茶色い床) の写真
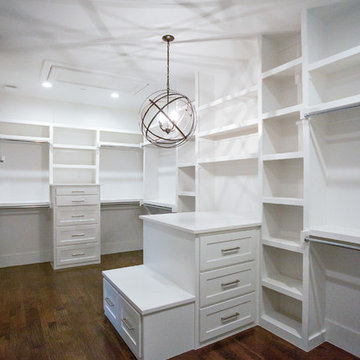
Ariana with ANM Photography
ダラスにある高級な広いトランジショナルスタイルのおしゃれなフィッティングルーム (シェーカースタイル扉のキャビネット、白いキャビネット、無垢フローリング、茶色い床) の写真
ダラスにある高級な広いトランジショナルスタイルのおしゃれなフィッティングルーム (シェーカースタイル扉のキャビネット、白いキャビネット、無垢フローリング、茶色い床) の写真
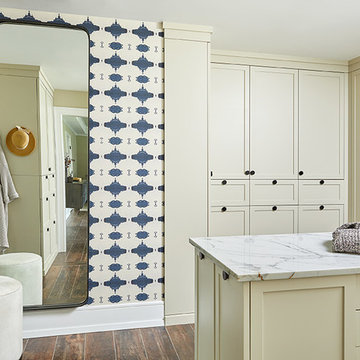
The wood-look tile with radiant heat is continued through the master closet where an abundance of storage is tucked behind shaker doors. A marble countertop for staging outfits and accessories is made of the same material as the master bath vanity. An accent wall was created with Lindsay Cowles grasscloth wallpaper. A cow hide stool makes strapping on shoes a bit easier.
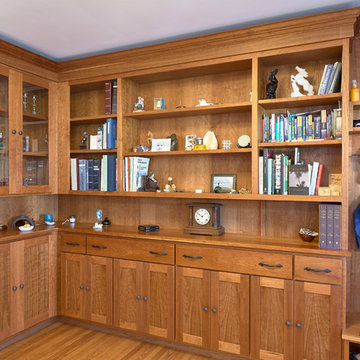
As often happens my clients came to me after having their first child. Their home was small but they loved the location and opted to add on instead of move. Their wish list: a master bedroom with separate walk-in closets, a bathroom with both a tub and a shower and a home office with a “hidden door”. The addition was designed in keeping with the existing small scale of spaces so that the new rooms fit neatly above one side of the split level home. The roof of the existing front entry will become a small deck off the office space while the master bedroom at rear will open to a small balcony.
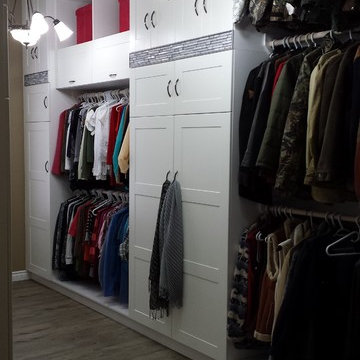
This is a custom closet designed and built by Ravenwood Construction Ltd. It is 11 feet tall and 20 feet deep with cabinetry on both sides. The cabinetry is 2 feet deep with a custom tile inlay at the 6 foot mark. There are horizontal cabinets above the clothing storage with open shelving above.
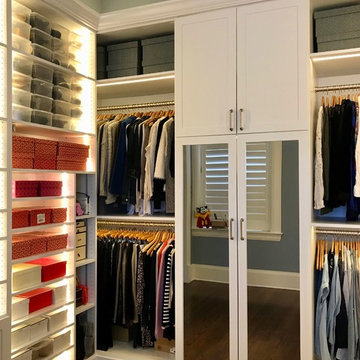
Traditional white master closet in historic 1896 DuPage County Courthouse residence. Lighted with 221 feet of LED strips flush mounted in panels and shelves. LED uplighting illuminates 11 feet high ceiling. Shaker drawer fronts, deco panels and frames with fluted glass and mirrors. Stone top and traditional crown molding at 105" high. Emerald brushed nickel handles and hardware.
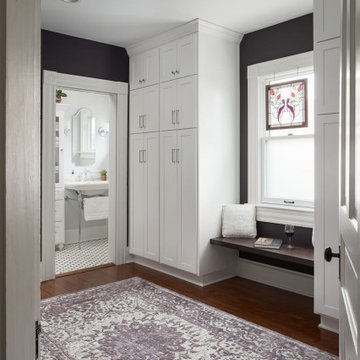
コロンバスにある高級な中くらいなトラディショナルスタイルのおしゃれなウォークインクローゼット (シェーカースタイル扉のキャビネット、白いキャビネット、無垢フローリング、茶色い床) の写真
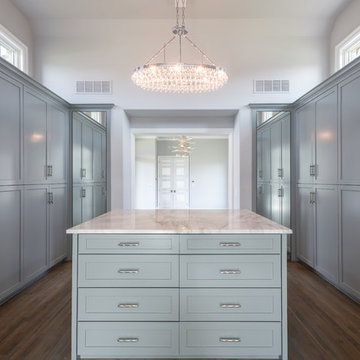
Master Closet, looking towards Master Bedroom
ダラスにある高級な広いトランジショナルスタイルのおしゃれなフィッティングルーム (シェーカースタイル扉のキャビネット、グレーのキャビネット、無垢フローリング、茶色い床) の写真
ダラスにある高級な広いトランジショナルスタイルのおしゃれなフィッティングルーム (シェーカースタイル扉のキャビネット、グレーのキャビネット、無垢フローリング、茶色い床) の写真
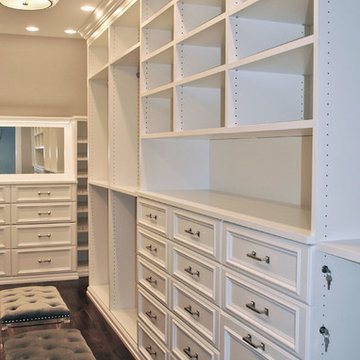
Why transFORM one closet when you can transFORM them all?
Earlier this year a Scarsdale couple decided to completely renovate their stone tudor, located in the Heart of Fox Meadow.
Naturally, the repeat customers called upon transFORM’s Senior Designer, Ileen Greenberg, to revamp a variety of closets throughout the home, including the front foyer closet, hallway utility closet, basement storage closet, second bedroom closet and of course, the master walk-in closet.
The Master Walk-In Closet was custom crafted, meticulously manufactured and intricately installed to fit the allotted space.
Doubled as a dressing room, this area includes a ton of storage options like tilt-out hampers, front-to-back valet rods, velvet lined jewelry drawers, open and closed adjustable shelving, drawers and more.
Wide slanted and flat shoe shelves were installed, allowing the homeowner to identify and grab their favorite footwear quickly and easily.
As you can see, decorative cabinet doors, a large custom mirror, base trim molding and crown molding create a sophisticated and classic space you won't want to leave.
Ileen also emphasized the importance of good lighting to enhance these newly designed features. Specifically, the closet was equipped with a combination of LED lighting like under-mounted shelf lights and sensor activated drawer lights to make the contents of the dressing room fully visible.
Melamine was the material of choice - it's always an attractive option for closets due to its durability. It’s extremely difficult to scratch, and very easy to clean.
Overall, a truly exceptional job by Ileen and the transFORM team!
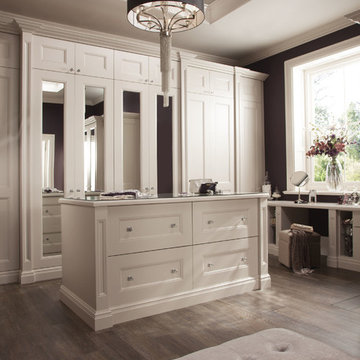
Every detail in this white dressing room creates a feeling of opulence. The bespoke wardrobe and soft close drawers create not only a stylish finish, but a practical one too. Adjustable storage compartments neatly accommodate your precious items. Light colours and glass handles that shimmer, create a bright feel to the room. This stunning bedroom design comes in a range of colours and finishes, creating a solution that is unique to you.
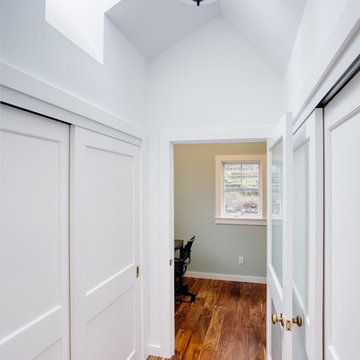
Kaplan Architects, AIA
Location: Oakland, CA, USA
We were asked by the client to design an addition to their existing two story Cape Cod style house. The existing house had two bedrooms with one bath on the second level. They wanted to create an in-law type space for aging parents that would be easily accessible from the main level of the house. We looked at various ways to develop the extra space they wanted, including a separate detached in-law unit. They went with a scheme that has the new space attached to the back of the house. During the planning stage, they also decided to add a second level over the new addition which converted one of the existing bedrooms into a master bedroom suite. The final scheme has a new in-law suite at the ground level and a master bedroom, bath, walk-in closet, and bonus craft room on the second level.
We designed the addition to look like it was part of the original house construction and detailed the interior and exterior with that approach in mind.
Mitch Shenker Photography
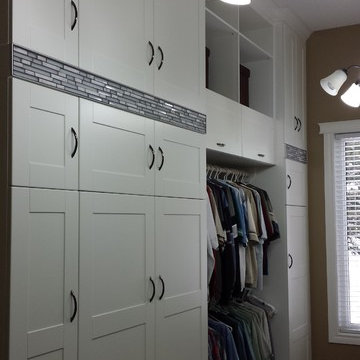
This is a custom closet designed and built by Ravenwood Construction Ltd. It is 11 feet tall and 20 feet deep with cabinetry on both sides. The cabinetry is 2 feet deep with a custom tile inlay at the 6 foot mark. There are horizontal cabinets above the clothing storage with open shelving above.
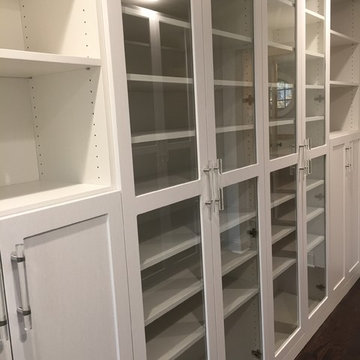
ニューヨークにある高級な巨大なトランジショナルスタイルのおしゃれなウォークインクローゼット (シェーカースタイル扉のキャビネット、白いキャビネット、濃色無垢フローリング、茶色い床) の写真
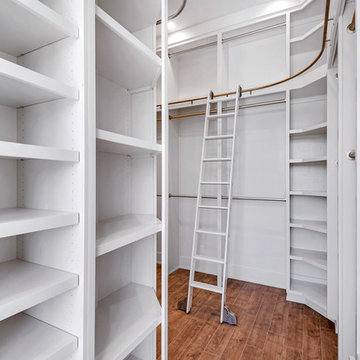
Emerald Coast Photography
マイアミにある高級な広いトランジショナルスタイルのおしゃれなウォークインクローゼット (白いキャビネット、無垢フローリング、茶色い床、シェーカースタイル扉のキャビネット) の写真
マイアミにある高級な広いトランジショナルスタイルのおしゃれなウォークインクローゼット (白いキャビネット、無垢フローリング、茶色い床、シェーカースタイル扉のキャビネット) の写真
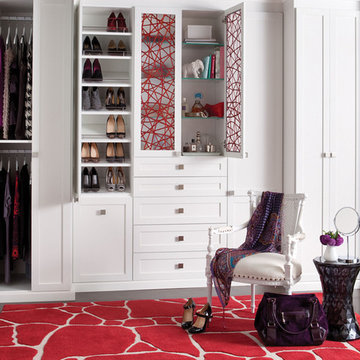
Wall Unit, Wardrobe or Closet? Try all three! A beautiful, transitional unit that includes decorative door inserts with a pop of red color, along with bold, square handles tying together the entire look of the space.
"A well-designed wardrobe is like a piece of custom-crafted furniture. The right finishes, decorative moldings, and beautiful doors are designed to fit naturally into a space—and provide you with much-needed storage and functionality where none existed before."
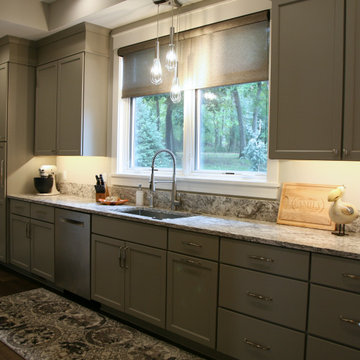
The butler kitchen/ working pantry is right around the corner from the main working kitchen. It has a second refrigerator, sink, coffee area, and lots of additional storage.
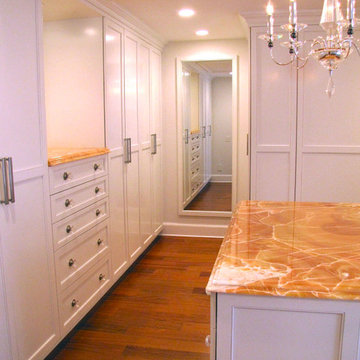
ワシントンD.C.にある高級な広いトラディショナルスタイルのおしゃれなウォークインクローゼット (シェーカースタイル扉のキャビネット、白いキャビネット、無垢フローリング、茶色い床) の写真
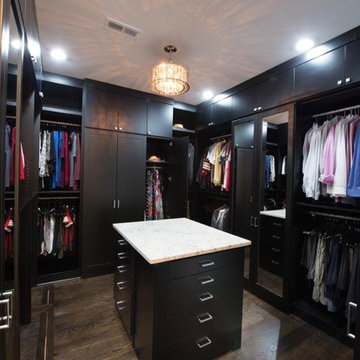
Gokhan Cukurova
www.GokhanWeddings.com
シカゴにある高級な広いコンテンポラリースタイルのおしゃれなウォークインクローゼット (シェーカースタイル扉のキャビネット、黒いキャビネット、濃色無垢フローリング、茶色い床) の写真
シカゴにある高級な広いコンテンポラリースタイルのおしゃれなウォークインクローゼット (シェーカースタイル扉のキャビネット、黒いキャビネット、濃色無垢フローリング、茶色い床) の写真
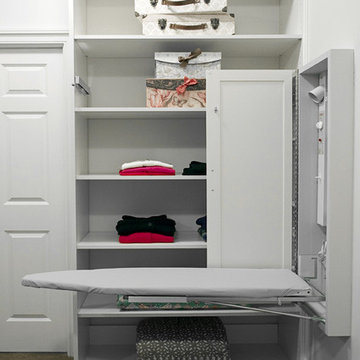
ルイビルにある高級な広いトランジショナルスタイルのおしゃれなウォークインクローゼット (シェーカースタイル扉のキャビネット、白いキャビネット、濃色無垢フローリング、茶色い床) の写真
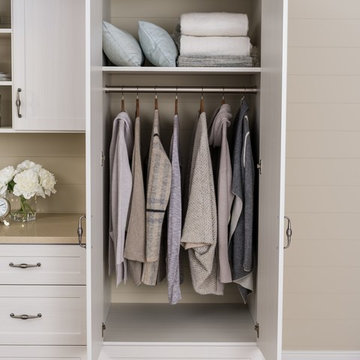
シカゴにある高級な中くらいなトランジショナルスタイルのおしゃれな壁面クローゼット (シェーカースタイル扉のキャビネット、白いキャビネット、無垢フローリング、茶色い床) の写真
高級な収納・クローゼット (シェーカースタイル扉のキャビネット、茶色い床) のアイデア
6