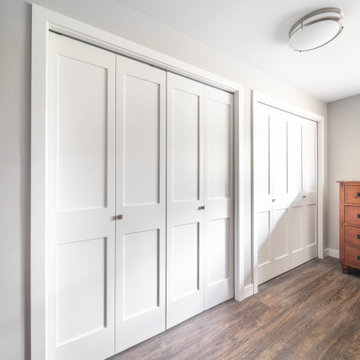高級な男女兼用収納・クローゼット (シェーカースタイル扉のキャビネット、茶色い床) のアイデア
絞り込み:
資材コスト
並び替え:今日の人気順
写真 1〜20 枚目(全 269 枚)
1/5
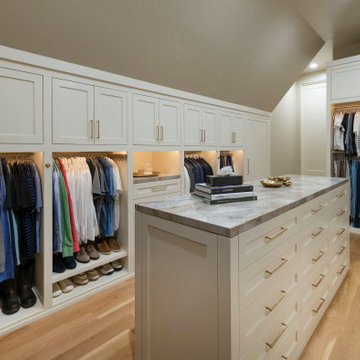
Built right below the pitched roof line, we turned this challenging closet into a beautiful walk-in sanctuary. It features tall custom cabinetry with a shaker profile, built in shoe units behind glass inset doors and two handbag display cases. A long island with 15 drawers and another built-in dresser provide plenty of storage. A steamer unit is built behind a mirrored door.
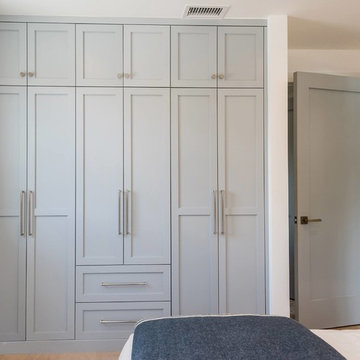
Built-in closet in kid's bedroom
ロサンゼルスにある高級な小さなビーチスタイルのおしゃれな壁面クローゼット (シェーカースタイル扉のキャビネット、青いキャビネット、無垢フローリング、茶色い床) の写真
ロサンゼルスにある高級な小さなビーチスタイルのおしゃれな壁面クローゼット (シェーカースタイル扉のキャビネット、青いキャビネット、無垢フローリング、茶色い床) の写真
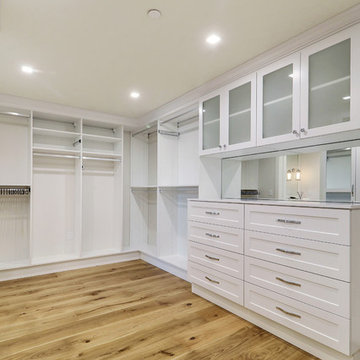
Keith Issac
マイアミにある高級な広いコンテンポラリースタイルのおしゃれなウォークインクローゼット (シェーカースタイル扉のキャビネット、白いキャビネット、淡色無垢フローリング、茶色い床) の写真
マイアミにある高級な広いコンテンポラリースタイルのおしゃれなウォークインクローゼット (シェーカースタイル扉のキャビネット、白いキャビネット、淡色無垢フローリング、茶色い床) の写真
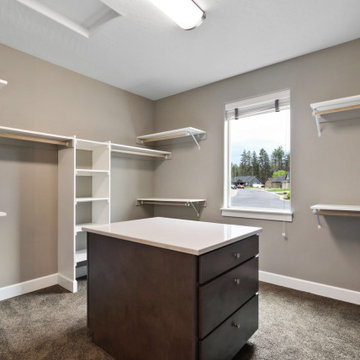
Walk in closet
高級な広いトラディショナルスタイルのおしゃれなウォークインクローゼット (シェーカースタイル扉のキャビネット、中間色木目調キャビネット、カーペット敷き、茶色い床) の写真
高級な広いトラディショナルスタイルのおしゃれなウォークインクローゼット (シェーカースタイル扉のキャビネット、中間色木目調キャビネット、カーペット敷き、茶色い床) の写真
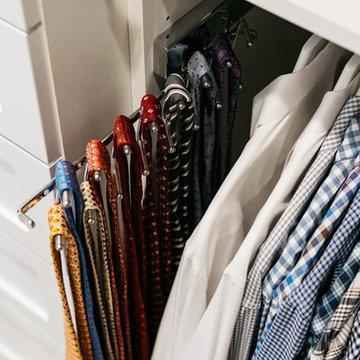
サンフランシスコにある高級な中くらいなトランジショナルスタイルのおしゃれなウォークインクローゼット (シェーカースタイル扉のキャビネット、白いキャビネット、無垢フローリング、茶色い床) の写真
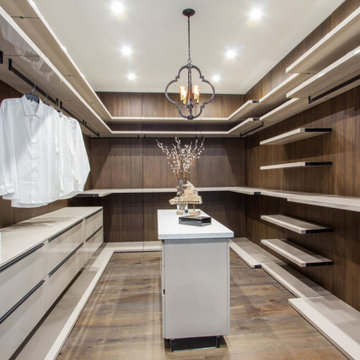
ロサンゼルスにある高級な広い地中海スタイルのおしゃれなウォークインクローゼット (シェーカースタイル扉のキャビネット、白いキャビネット、濃色無垢フローリング、茶色い床) の写真
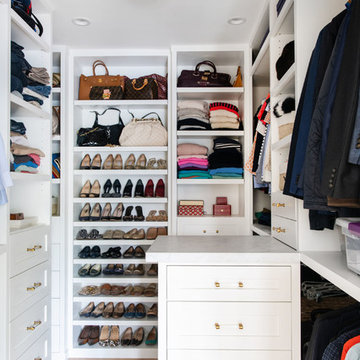
Remodeled layout provides new square footage that creates valuable space for an enlarged master bathroom retreat with spa like design and functional master closet.
Interiors by Mara Raphael; Photos by Tessa Neustadt
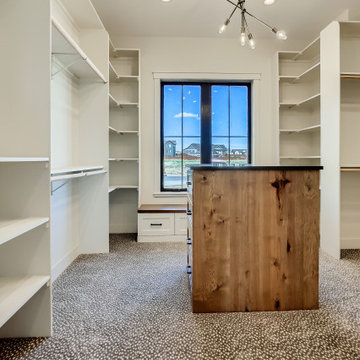
デンバーにある高級な巨大なカントリー風のおしゃれなウォークインクローゼット (シェーカースタイル扉のキャビネット、濃色木目調キャビネット、カーペット敷き、茶色い床) の写真
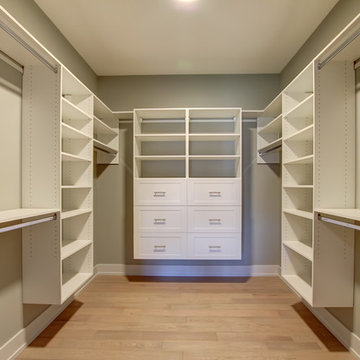
トロントにある高級な中くらいなコンテンポラリースタイルのおしゃれなウォークインクローゼット (シェーカースタイル扉のキャビネット、白いキャビネット、淡色無垢フローリング、茶色い床) の写真
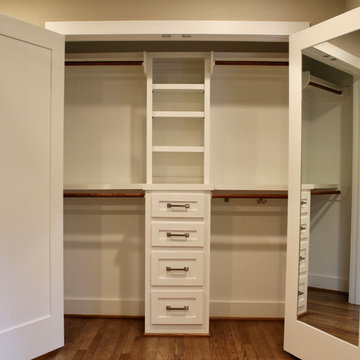
This 1950's home was in the need of an overhaul. Family of 4, they needed functional storage, easy to clean materials, and a proper master closet and bathroom. Timeless design drove the material selections and period appropriate fixtures made this house feel updated yet still fitting to the homes age. White custom cabinetry, classic tiles, mirrors and light fixtures were a perfect fit for this family. A large walk in shower, with a bench, in the new reconfigured master bathroom was an amazing transformation. All the bedrooms were outfitted with more useful storage. The master closet even got a full desk workspace with all the natural light you could ask for.
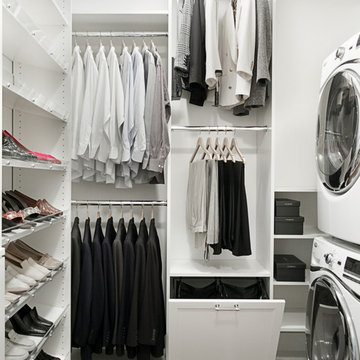
ルイビルにある高級な広いトランジショナルスタイルのおしゃれなウォークインクローゼット (白いキャビネット、濃色無垢フローリング、茶色い床、シェーカースタイル扉のキャビネット) の写真
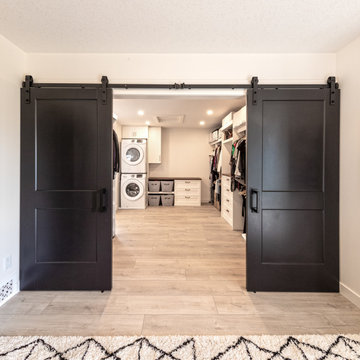
Clients were looking to completely update the main and second levels of their late 80's home to a more modern and open layout with a traditional/craftsman feel. Check out the re-purposed dining room converted to a comfortable seating and bar area as well as the former family room converted to a large and open dining room off the new kitchen. The master suite's floorplan was re-worked to create a large walk-in closet/laundry room combo with a beautiful ensuite bathroom including an extra-large walk-in shower. Also installed were new exterior windows and doors, new interior doors, custom shelving/lockers and updated hardware throughout. Extensive use of wood, tile, custom cabinetry, and various applications of colour created a beautiful, functional, and bright open space for their family.
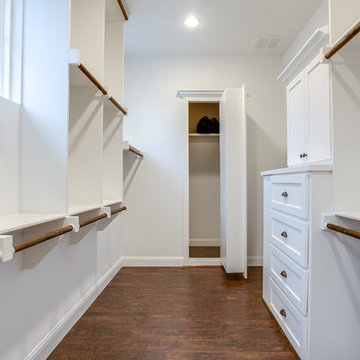
Ariana with ANM photography
ダラスにある高級な広いカントリー風のおしゃれなウォークインクローゼット (シェーカースタイル扉のキャビネット、白いキャビネット、無垢フローリング、茶色い床) の写真
ダラスにある高級な広いカントリー風のおしゃれなウォークインクローゼット (シェーカースタイル扉のキャビネット、白いキャビネット、無垢フローリング、茶色い床) の写真
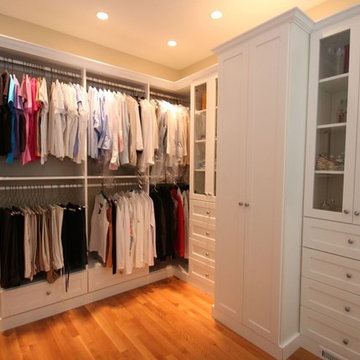
ニューヨークにある高級な広いトランジショナルスタイルのおしゃれなウォークインクローゼット (シェーカースタイル扉のキャビネット、白いキャビネット、無垢フローリング、茶色い床) の写真
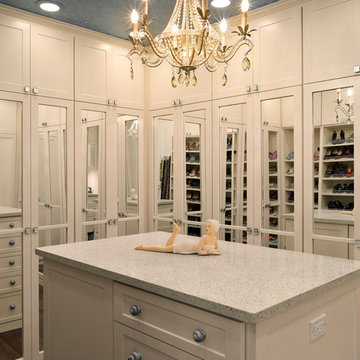
Tampa Builders Alvarez Homes - (813) 969-3033. Vibrant colors, a variety of textures and covered porches add charm and character to this stunning beachfront home in Florida.
Photography by Jorge Alvarez
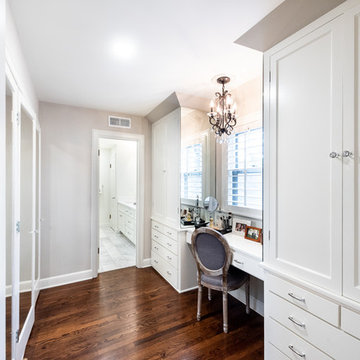
master closet and dressing room
photo by Sara Terranova
カンザスシティにある高級な広いトラディショナルスタイルのおしゃれなフィッティングルーム (シェーカースタイル扉のキャビネット、黄色いキャビネット、無垢フローリング、茶色い床) の写真
カンザスシティにある高級な広いトラディショナルスタイルのおしゃれなフィッティングルーム (シェーカースタイル扉のキャビネット、黄色いキャビネット、無垢フローリング、茶色い床) の写真
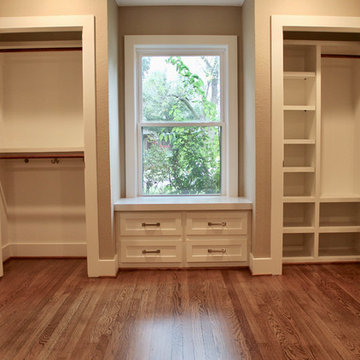
This 1950's home was in the need of an overhaul. Family of 4, they needed functional storage, easy to clean materials, and a proper master closet and bathroom. Timeless design drove the material selections and period appropriate fixtures made this house feel updated yet still fitting to the homes age. White custom cabinetry, classic tiles, mirrors and light fixtures were a perfect fit for this family. A large walk in shower, with a bench, in the new reconfigured master bathroom was an amazing transformation. All the bedrooms were outfitted with more useful storage. The master closet even got a full desk workspace with all the natural light you could ask for.
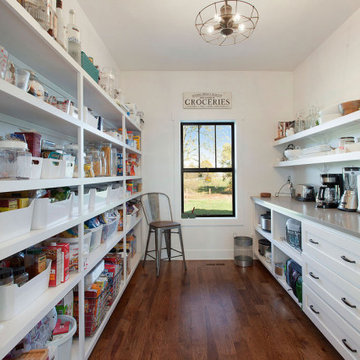
カンザスシティにある高級な広いカントリー風のおしゃれなウォークインクローゼット (シェーカースタイル扉のキャビネット、白いキャビネット、無垢フローリング、茶色い床) の写真

Traditional master bathroom remodel featuring a custom wooden vanity with single basin and makeup counter, high-end bronze plumbing fixtures, a porcelain, marble and glass custom walk-in shower, custom master closet with reclaimed wood barn door. photo by Exceptional Frames.
高級な男女兼用収納・クローゼット (シェーカースタイル扉のキャビネット、茶色い床) のアイデア
1
