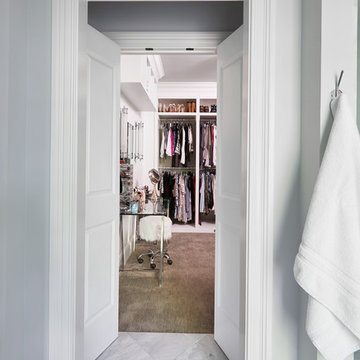高級なフィッティングルーム (レイズドパネル扉のキャビネット、シェーカースタイル扉のキャビネット) のアイデア
絞り込み:
資材コスト
並び替え:今日の人気順
写真 1〜20 枚目(全 669 枚)
1/5
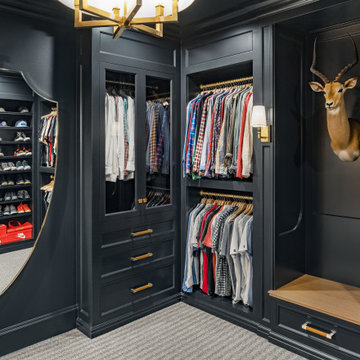
Glass-front cabinets offer the benefits of seeing your clothes while protecting them, as seen in this stunning men's closet.
ソルトレイクシティにある高級な広いトラディショナルスタイルのおしゃれなフィッティングルーム (シェーカースタイル扉のキャビネット、黒いキャビネット、カーペット敷き、グレーの床) の写真
ソルトレイクシティにある高級な広いトラディショナルスタイルのおしゃれなフィッティングルーム (シェーカースタイル扉のキャビネット、黒いキャビネット、カーペット敷き、グレーの床) の写真
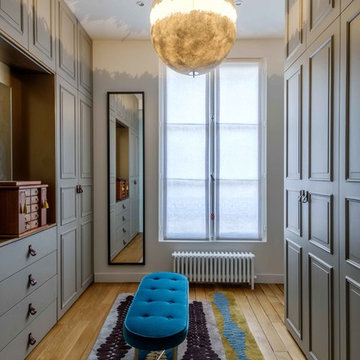
Christophe Rouffio
パリにある高級な広いトランジショナルスタイルのおしゃれなフィッティングルーム (レイズドパネル扉のキャビネット、グレーのキャビネット、淡色無垢フローリング) の写真
パリにある高級な広いトランジショナルスタイルのおしゃれなフィッティングルーム (レイズドパネル扉のキャビネット、グレーのキャビネット、淡色無垢フローリング) の写真
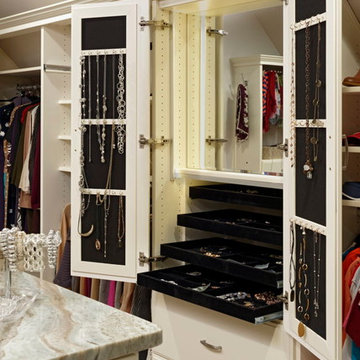
Bob Narod
Deb Cantrell
ワシントンD.C.にある高級な広いトラディショナルスタイルのおしゃれなフィッティングルーム (レイズドパネル扉のキャビネット、カーペット敷き) の写真
ワシントンD.C.にある高級な広いトラディショナルスタイルのおしゃれなフィッティングルーム (レイズドパネル扉のキャビネット、カーペット敷き) の写真
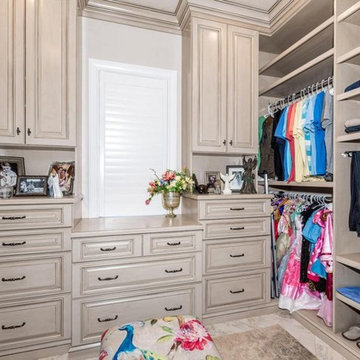
The master closet was designed to coordinates with the master bath cabinetry in this Old World Home.
Photo by Jacob Thompson, Jet Streak Photography LLC
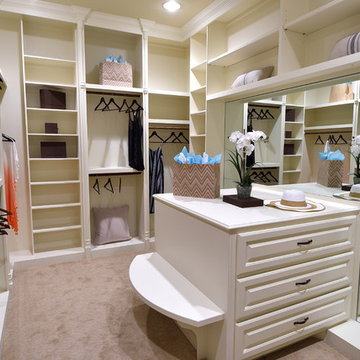
ヒューストンにある高級な広い地中海スタイルのおしゃれなフィッティングルーム (レイズドパネル扉のキャビネット、白いキャビネット、カーペット敷き、ベージュの床) の写真

Step inside this jewel box closet and breathe in the calm. Beautiful organization, and dreamy, saturated color can make your morning better.
Custom cabinets painted with Benjamin Moore Stained Glass, and gold accent hardware combine to create an elevated experience when getting ready in the morning.
The space was originally one room with dated built ins that didn’t provide much space.
By building out a wall to divide the room and adding French doors to separate closet from dressing room, the owner was able to have a beautiful transition from public to private spaces, and a lovely area to prepare for the day.

ポートランドにある高級な中くらいなトランジショナルスタイルのおしゃれなフィッティングルーム (シェーカースタイル扉のキャビネット、白いキャビネット、カーペット敷き、グレーの床) の写真

To transform the original 4.5 Ft wide one-sided closet into a spacious Master Walk-in Closet, the adjoining rooms were assessed and a plan set in place to give space to the new Master Closet without detriment to the adjoining rooms. Opening out the space allowed for custom closed cabinetry and custom open organizers to flank walls and maximize the storage opportunities. The lighting was immensely upgraded with LED recessed and a stunning centre fixture, all on separate controllable dimmers. A glamorous palette of chocolates, plum, gray and twinkling chrome set the tone of this elegant Master Closet.
Photography by the talented Nicole Aubrey Photography
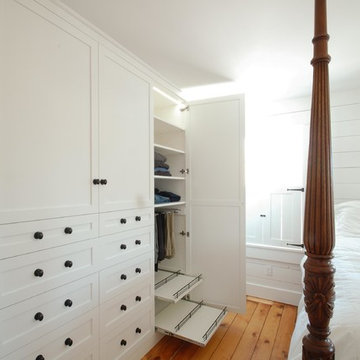
Historic 1800's remodel with built in closet storage. White Painted Wood with shaker style door fronts with Oil rubbed bronze door knobs. LED lights inside cabinets. Roll-out Pants Rack and roll-out shoe shelves with shoe fences.
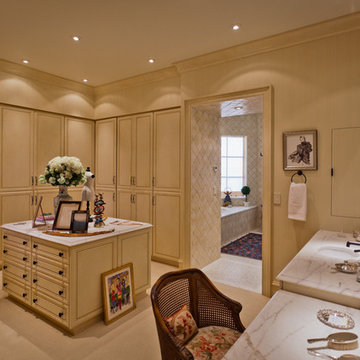
Master Bedroom Closet
デンバーにある高級な広いトランジショナルスタイルのおしゃれなフィッティングルーム (ベージュのキャビネット、カーペット敷き、レイズドパネル扉のキャビネット) の写真
デンバーにある高級な広いトランジショナルスタイルのおしゃれなフィッティングルーム (ベージュのキャビネット、カーペット敷き、レイズドパネル扉のキャビネット) の写真
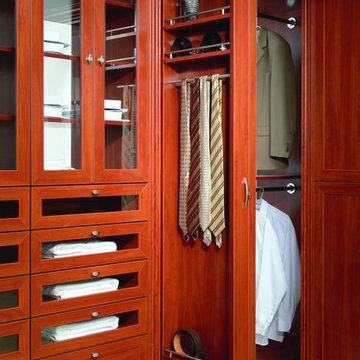
Komandor Canada Walk In Closet Featuring Crown Molding, Lighting, Shaker Style Drawers with Clear Glass, & Pull Out Vertical Drawer
トロントにある高級な広いトラディショナルスタイルのおしゃれなフィッティングルーム (カーペット敷き、シェーカースタイル扉のキャビネット、濃色木目調キャビネット) の写真
トロントにある高級な広いトラディショナルスタイルのおしゃれなフィッティングルーム (カーペット敷き、シェーカースタイル扉のキャビネット、濃色木目調キャビネット) の写真
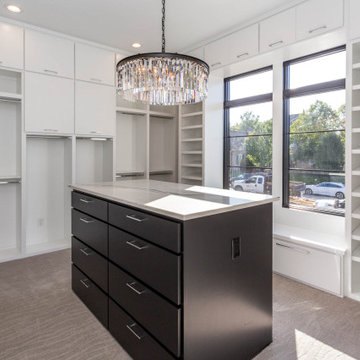
Master Closet with Island, chandelier, and built ins.
インディアナポリスにある高級な広いモダンスタイルのおしゃれなフィッティングルーム (レイズドパネル扉のキャビネット、黒いキャビネット、カーペット敷き、ベージュの床) の写真
インディアナポリスにある高級な広いモダンスタイルのおしゃれなフィッティングルーム (レイズドパネル扉のキャビネット、黒いキャビネット、カーペット敷き、ベージュの床) の写真
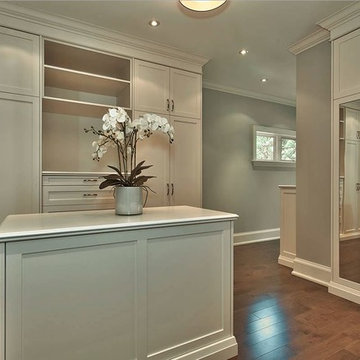
トロントにある高級な広いトランジショナルスタイルのおしゃれなフィッティングルーム (シェーカースタイル扉のキャビネット、白いキャビネット、無垢フローリング) の写真
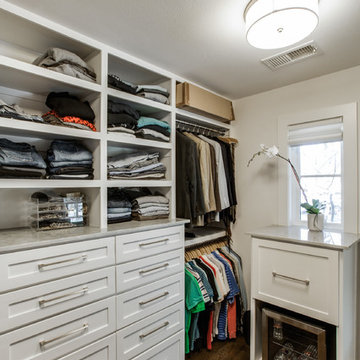
This couple chose to feature the remaining sea pearl quartzite slab pieces throughout the rest of the space. They lined the tops of their cabinets in their master closet with the stone and the side cabinets of their custom wine refrigerator.
Cabinets were custom built by Chandler in a shaker style with narrow 2" recessed panel and painted in a sherwin williams paint called silverplate in eggshell finish. The hardware was ordered through topknobs in the pennington style, various sizes used.
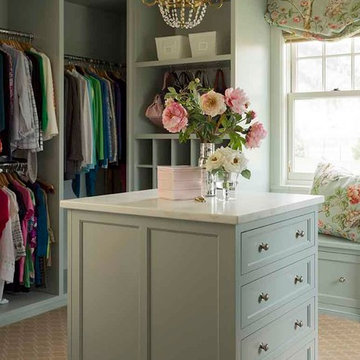
Master closet, her area. Marble topped island holds jewelry and accessories. Designed by Los Angeles interior designer Alexandra Rae
ロサンゼルスにある高級な中くらいなトラディショナルスタイルのおしゃれなフィッティングルーム (シェーカースタイル扉のキャビネット、カーペット敷き、緑のキャビネット、ベージュの床) の写真
ロサンゼルスにある高級な中くらいなトラディショナルスタイルのおしゃれなフィッティングルーム (シェーカースタイル扉のキャビネット、カーペット敷き、緑のキャビネット、ベージュの床) の写真
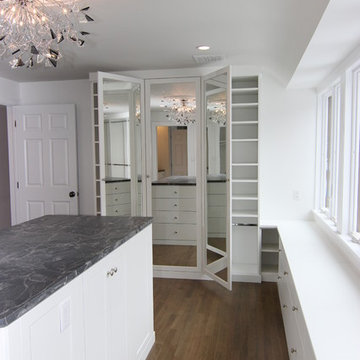
他の地域にある高級な広いトランジショナルスタイルのおしゃれなフィッティングルーム (シェーカースタイル扉のキャビネット、白いキャビネット) の写真
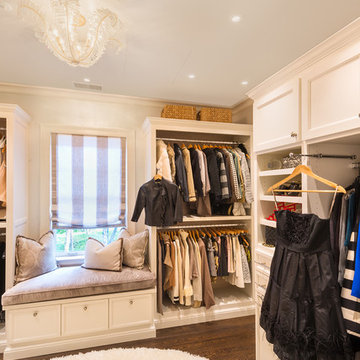
Joe Burull
サンフランシスコにある高級な広いトランジショナルスタイルのおしゃれなフィッティングルーム (シェーカースタイル扉のキャビネット、白いキャビネット、濃色無垢フローリング) の写真
サンフランシスコにある高級な広いトランジショナルスタイルのおしゃれなフィッティングルーム (シェーカースタイル扉のキャビネット、白いキャビネット、濃色無垢フローリング) の写真
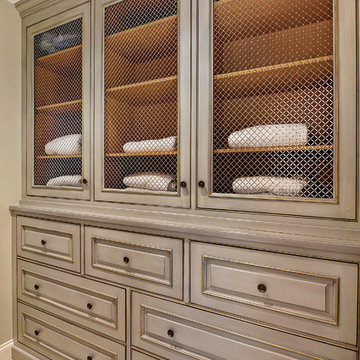
Master bathroom with (2) separate furniture piece vanities. Cabinetry is Brookhaven II framed cabinets manufactured by Wood-Mode, Inc. Tall built-in cabinetry consists of (7) drawers and (3) doors with wire inserts.
高級なフィッティングルーム (レイズドパネル扉のキャビネット、シェーカースタイル扉のキャビネット) のアイデア
1

