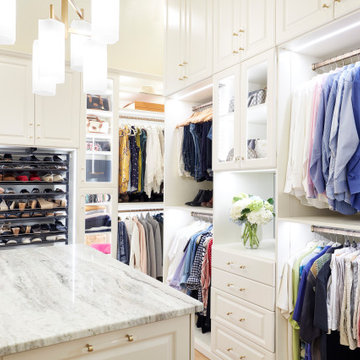高級なウォークインクローゼット (白いキャビネット、落し込みパネル扉のキャビネット) のアイデア
絞り込み:
資材コスト
並び替え:今日の人気順
写真 1〜20 枚目(全 378 枚)
1/5
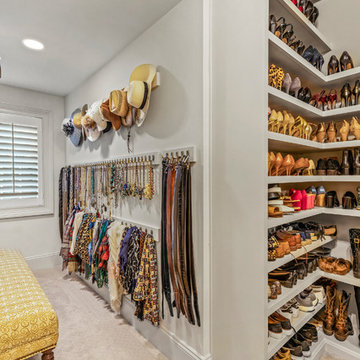
クリーブランドにある高級な広いトラディショナルスタイルのおしゃれなウォークインクローゼット (落し込みパネル扉のキャビネット、白いキャビネット、カーペット敷き、ベージュの床) の写真

MPI 360
ワシントンD.C.にある高級な広いトランジショナルスタイルのおしゃれなウォークインクローゼット (落し込みパネル扉のキャビネット、白いキャビネット、淡色無垢フローリング、茶色い床) の写真
ワシントンD.C.にある高級な広いトランジショナルスタイルのおしゃれなウォークインクローゼット (落し込みパネル扉のキャビネット、白いキャビネット、淡色無垢フローリング、茶色い床) の写真

This stunning white closet is outfitted with LED lighting throughout. Three built in dressers, a double sided island and a glass enclosed cabinet for handbags provide plenty of storage.
Photography by Kathy Tran
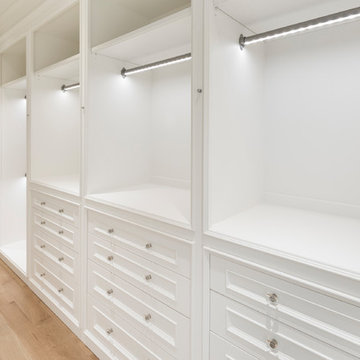
Builder: John Kraemer & Sons | Building Architecture: Charlie & Co. Design | Interiors: Martha O'Hara Interiors | Photography: Landmark Photography
ミネアポリスにある高級な広いトランジショナルスタイルのおしゃれなウォークインクローゼット (白いキャビネット、淡色無垢フローリング、落し込みパネル扉のキャビネット) の写真
ミネアポリスにある高級な広いトランジショナルスタイルのおしゃれなウォークインクローゼット (白いキャビネット、淡色無垢フローリング、落し込みパネル扉のキャビネット) の写真
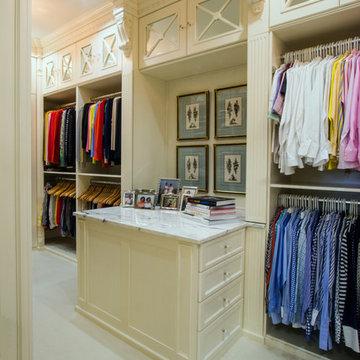
Fabulous custom closet. IMPACT design resources can design a space for you.
シャーロットにある高級な広いトランジショナルスタイルのおしゃれなウォークインクローゼット (落し込みパネル扉のキャビネット、白いキャビネット、カーペット敷き、ベージュの床) の写真
シャーロットにある高級な広いトランジショナルスタイルのおしゃれなウォークインクローゼット (落し込みパネル扉のキャビネット、白いキャビネット、カーペット敷き、ベージュの床) の写真

アトランタにある高級な広いトランジショナルスタイルのおしゃれなウォークインクローゼット (白いキャビネット、カーペット敷き、グレーの床、落し込みパネル扉のキャビネット) の写真
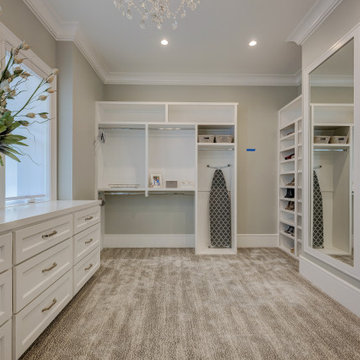
The master closet, just waiting to be used. We decided to create a furniture style wardrobe cabinet in the closet. We built is shoe storage and a full length mirror.
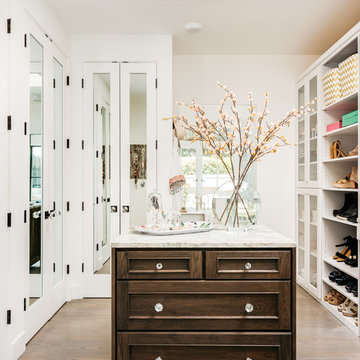
Christopher Stark Photographer Custom Closet with
center island, mirrored doors and shoe storage
Custom cabinetry provided by DuraSupreme and Jay Rambo - Design by Golden Gate
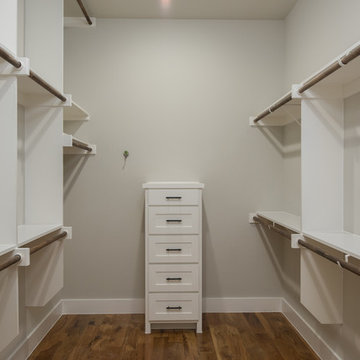
ダラスにある高級な中くらいなカントリー風のおしゃれなウォークインクローゼット (落し込みパネル扉のキャビネット、白いキャビネット、無垢フローリング、茶色い床) の写真
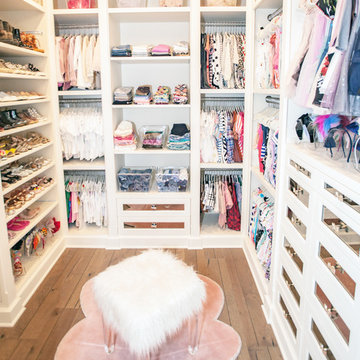
高級な広いトランジショナルスタイルのおしゃれなウォークインクローゼット (落し込みパネル扉のキャビネット、白いキャビネット、無垢フローリング、茶色い床) の写真
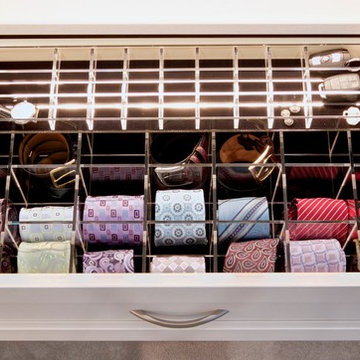
Stunning textured melamine walk in closet with 2 drawer hutch sections, an island with drawers on 2 sides and custom LED lighting, mirrored doors and more.
Photos by Denis
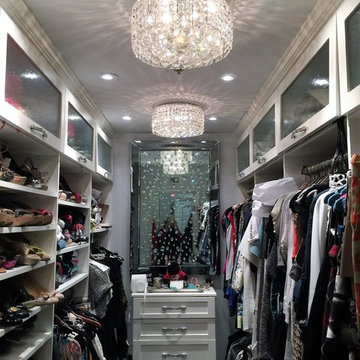
The master closet is organize with built in cabinetry, designed to maximize the storage capacity of a small closet. Chandeliers and mirror give the illusion that the closet is bigger than it actually is.
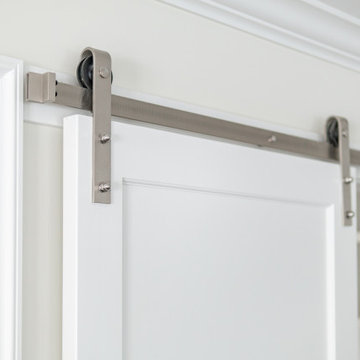
VISION AND NEEDS:
Our client came to us with a vision for their dream house for their growing family with three young children. This was their second attempt at getting the right design. The first time around, after working with an out-of-state online architect, they could not achieve the level of quality they wanted. McHugh delivered a home with higher quality design.
MCHUGH SOLUTION:
The Shingle/Dutch Colonial Design was our client's dream home style. Their priorities were to have a home office for both parents. Ample living space for kids and friends, along with outdoor space and a pool. Double sink bathroom for the kids and a master bedroom with bath for the parents. Despite being close a flood zone, clients could have a fully finished basement with 9ft ceilings and a full attic. Because of the higher water table, the first floor was considerably above grade. To soften the ascent of the front walkway, we designed planters around the stairs, leading up to the porch.
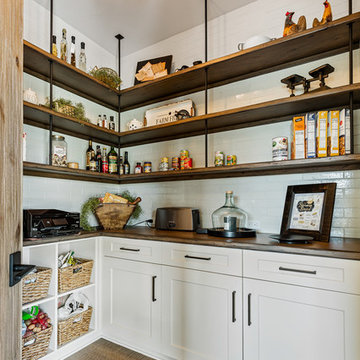
This kitchen pantry is just off the work spaces of the home's kitchen. Upper shelved are distressed in line with the other wood surfaces in the home as is the counter top.
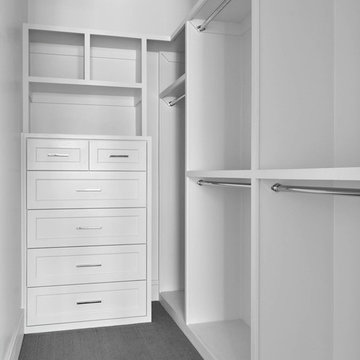
Situated on one of the most prestigious streets in the distinguished neighborhood of Highland Park, 3517 Beverly is a transitional residence built by Robert Elliott Custom Homes. Designed by notable architect David Stocker of Stocker Hoesterey Montenegro, the 3-story, 5-bedroom and 6-bathroom residence is characterized by ample living space and signature high-end finishes. An expansive driveway on the oversized lot leads to an entrance with a courtyard fountain and glass pane front doors. The first floor features two living areas — each with its own fireplace and exposed wood beams — with one adjacent to a bar area. The kitchen is a convenient and elegant entertaining space with large marble countertops, a waterfall island and dual sinks. Beautifully tiled bathrooms are found throughout the home and have soaking tubs and walk-in showers. On the second floor, light filters through oversized windows into the bedrooms and bathrooms, and on the third floor, there is additional space for a sizable game room. There is an extensive outdoor living area, accessed via sliding glass doors from the living room, that opens to a patio with cedar ceilings and a fireplace.
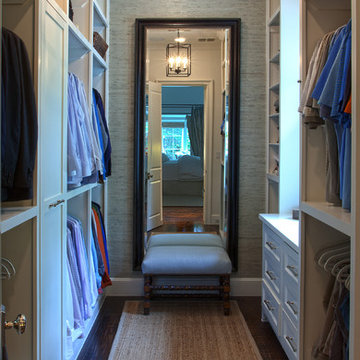
The Couture Closet
ダラスにある高級な中くらいなトラディショナルスタイルのおしゃれなウォークインクローゼット (落し込みパネル扉のキャビネット、白いキャビネット、濃色無垢フローリング) の写真
ダラスにある高級な中くらいなトラディショナルスタイルのおしゃれなウォークインクローゼット (落し込みパネル扉のキャビネット、白いキャビネット、濃色無垢フローリング) の写真
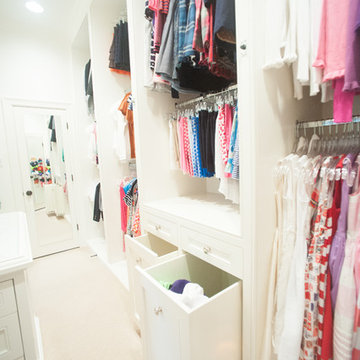
Squared Away - Designed Closet & Organized
Photography by Karen Sachar & Co.
ヒューストンにある高級な中くらいなトラディショナルスタイルのおしゃれなウォークインクローゼット (落し込みパネル扉のキャビネット、白いキャビネット、カーペット敷き) の写真
ヒューストンにある高級な中くらいなトラディショナルスタイルのおしゃれなウォークインクローゼット (落し込みパネル扉のキャビネット、白いキャビネット、カーペット敷き) の写真
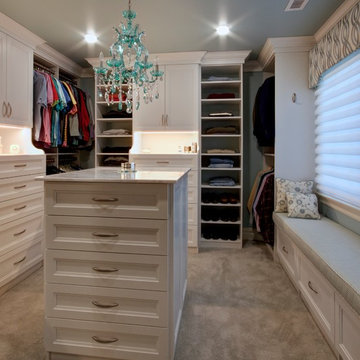
Stunning textured melamine walk in closet with 2 drawer hutch sections, an island with drawers on 2 sides and custom LED lighting, mirrored doors and more.
Photos by Denis
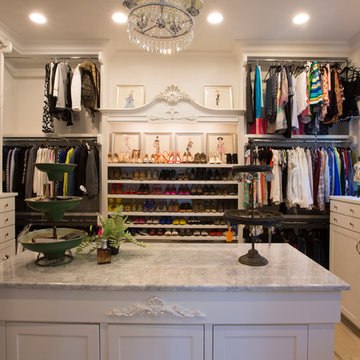
ダラスにある高級な広いミッドセンチュリースタイルのおしゃれなウォークインクローゼット (落し込みパネル扉のキャビネット、白いキャビネット、淡色無垢フローリング) の写真
高級なウォークインクローゼット (白いキャビネット、落し込みパネル扉のキャビネット) のアイデア
1
