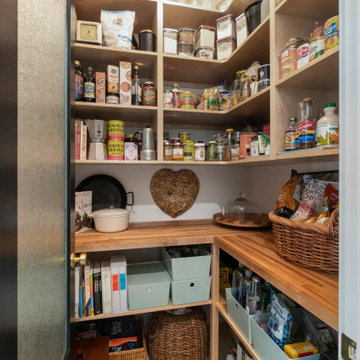高級な収納・クローゼット (淡色木目調キャビネット、赤いキャビネット、造り付け) のアイデア
絞り込み:
資材コスト
並び替え:今日の人気順
写真 1〜20 枚目(全 77 枚)
1/5
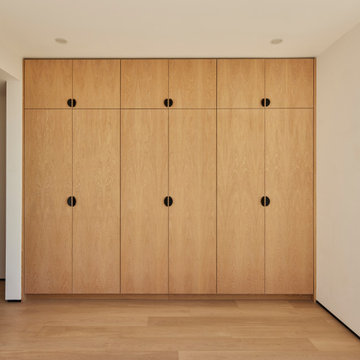
For all bedroom closets (except primary suite) we designed bespoke, built-in white oak cabinetry wardrobes throughout: A practical yet handsome visual feature for all bedrooms

Ce studio multifonction de 22m² a été pensé dans les moindres détails. Totalement optimisé, il s’adapte aux besoins du locataire. A la fois lieu de vie et de travail, l’utilisateur module l’espace à souhait et en toute simplicité. La cuisine, installée sur une estrade, dissimule à la fois les réseaux techniques ainsi que le lit double monté sur roulettes. Autre astuce : le plan de travail escamotable permet d’accueillir deux couverts supplémentaires. Le choix s’est porté sur des tons clairs associés à un contreplaqué bouleau. La salle d’eau traitée en une boite colorée vient contraster avec le reste du studio et apporte une touche de vitalité à l’ensemble. Le jeu des lignes ajoute une vibration et une esthétique à l’espace.
Collaboration : Batiik Studio. Photos : Bertrand Fompeyrine
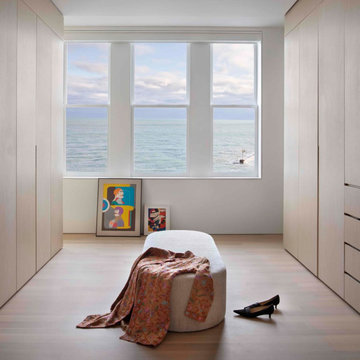
Experience urban sophistication meets artistic flair in this unique Chicago residence. Combining urban loft vibes with Beaux Arts elegance, it offers 7000 sq ft of modern luxury. Serene interiors, vibrant patterns, and panoramic views of Lake Michigan define this dreamy lakeside haven.
The primary closet features a custom ottoman and is designed to provide ample storage while maximizing the endless views.
---
Joe McGuire Design is an Aspen and Boulder interior design firm bringing a uniquely holistic approach to home interiors since 2005.
For more about Joe McGuire Design, see here: https://www.joemcguiredesign.com/
To learn more about this project, see here:
https://www.joemcguiredesign.com/lake-shore-drive
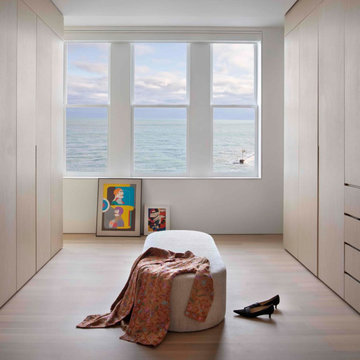
Experience urban sophistication meets artistic flair in this unique Chicago residence. Combining urban loft vibes with Beaux Arts elegance, it offers 7000 sq ft of modern luxury. Serene interiors, vibrant patterns, and panoramic views of Lake Michigan define this dreamy lakeside haven.
The primary closet features a custom ottoman and is designed to provide ample storage while maximizing the endless views.
---
Joe McGuire Design is an Aspen and Boulder interior design firm bringing a uniquely holistic approach to home interiors since 2005.
For more about Joe McGuire Design, see here: https://www.joemcguiredesign.com/
To learn more about this project, see here:
https://www.joemcguiredesign.com/lake-shore-drive
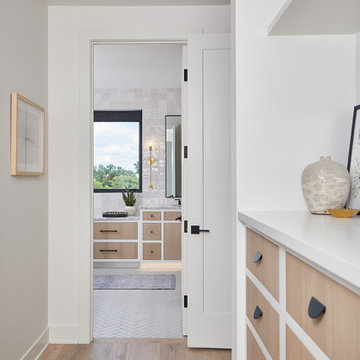
グランドラピッズにある高級な中くらいなコンテンポラリースタイルのおしゃれな収納・クローゼット (造り付け、フラットパネル扉のキャビネット、淡色木目調キャビネット、淡色無垢フローリング) の写真
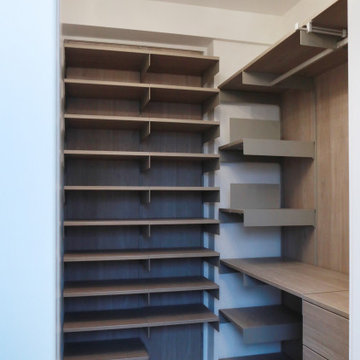
Custom built floating style shelving with self closing hinged doors for the draws.
ロサンゼルスにある高級な小さなモダンスタイルのおしゃれな収納・クローゼット (造り付け、オープンシェルフ、淡色木目調キャビネット) の写真
ロサンゼルスにある高級な小さなモダンスタイルのおしゃれな収納・クローゼット (造り付け、オープンシェルフ、淡色木目調キャビネット) の写真
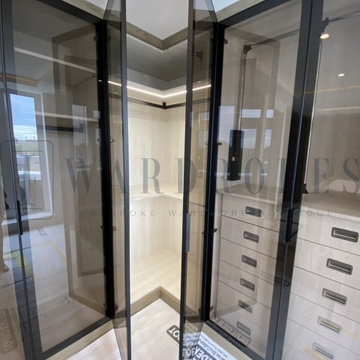
walk in dressing room with Italian brown tinted glass doors, fitted LED lights, pull-down hanging rail
ロンドンにある高級な広いコンテンポラリースタイルのおしゃれな収納・クローゼット (造り付け、ガラス扉のキャビネット、淡色木目調キャビネット) の写真
ロンドンにある高級な広いコンテンポラリースタイルのおしゃれな収納・クローゼット (造り付け、ガラス扉のキャビネット、淡色木目調キャビネット) の写真
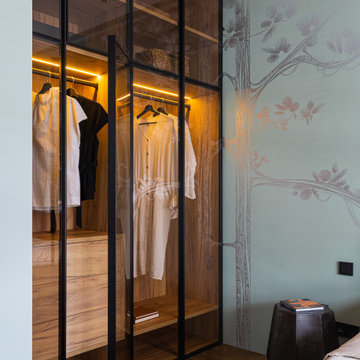
Мы кардинально пересмотрели планировку этой квартиры. Из однокомнатной она превратилась в почти в двухкомнатную с гардеробной и кухней нишей.
Помимо гардеробной в спальне есть шкаф. В ванной комнате есть место для хранения бытовой химии и полотенец. В квартире много света, благодаря использованию стеклянной перегородки. Есть запасные посадочные места (складные стулья в шкафу). Подвесной светильник над столом можно перемещать (если нужно подвинуть стол), цепляя длинный провод на дополнительные крепления в потолке.
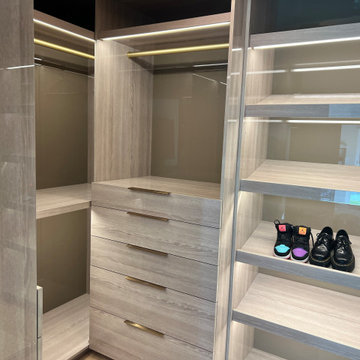
It was a small space and we max out the square footage as much as possible.
高級な小さなコンテンポラリースタイルのおしゃれな収納・クローゼット (造り付け、全タイプのキャビネット扉、淡色木目調キャビネット、淡色無垢フローリング、ベージュの床、全タイプの天井の仕上げ) の写真
高級な小さなコンテンポラリースタイルのおしゃれな収納・クローゼット (造り付け、全タイプのキャビネット扉、淡色木目調キャビネット、淡色無垢フローリング、ベージュの床、全タイプの天井の仕上げ) の写真
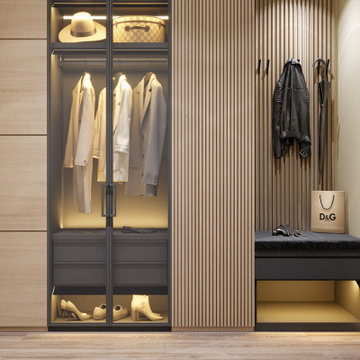
マイアミにある高級な中くらいなモダンスタイルのおしゃれな収納・クローゼット (造り付け、ガラス扉のキャビネット、淡色木目調キャビネット) の写真
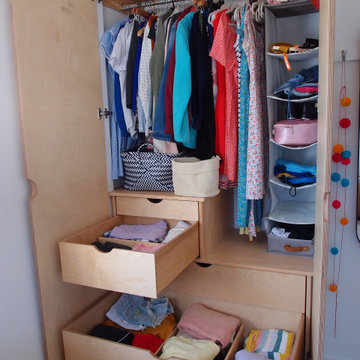
Fitted wardrobe in birch ply to fit the recess.
It was fitted with deep drawers and shelves to maximise the storage space. The drawers are fitted with dividers to keep them tidy.
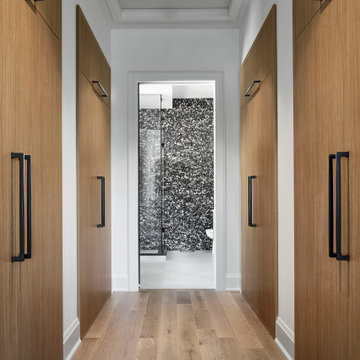
トロントにある高級な広いコンテンポラリースタイルのおしゃれな収納・クローゼット (造り付け、フラットパネル扉のキャビネット、淡色木目調キャビネット、淡色無垢フローリング、ベージュの床) の写真
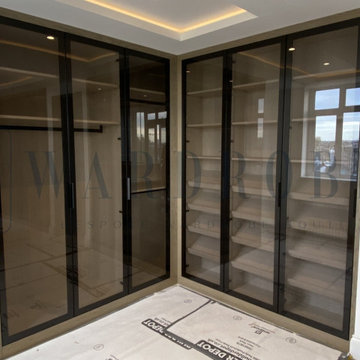
walk in dressing room with Italian brown tinted glass doors, fitted LED lights, pull-down hanging rail
ロンドンにある高級な広いコンテンポラリースタイルのおしゃれな収納・クローゼット (造り付け、ガラス扉のキャビネット、淡色木目調キャビネット) の写真
ロンドンにある高級な広いコンテンポラリースタイルのおしゃれな収納・クローゼット (造り付け、ガラス扉のキャビネット、淡色木目調キャビネット) の写真
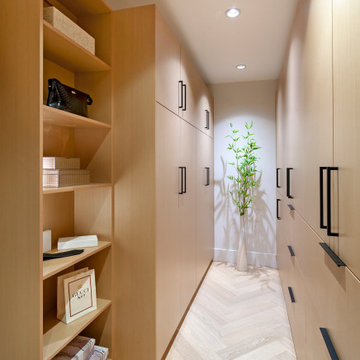
バンクーバーにある高級な中くらいなコンテンポラリースタイルのおしゃれな収納・クローゼット (造り付け、フラットパネル扉のキャビネット、淡色木目調キャビネット、淡色無垢フローリング) の写真
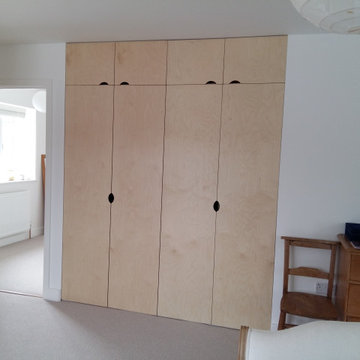
Fitted wardrobe in birch ply to fit the recess.
It was fitted with deep drawers and shelves to maximise the storage space. The drawers are fitted with dividers to keep them tidy.
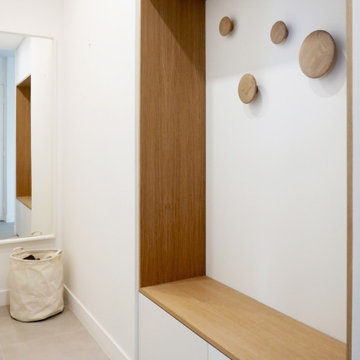
Rénovation partielle de ce grand appartement lumineux situé en bord de mer à La Ciotat. A la recherche d'un style contemporain, j'ai choisi de créer une harmonie chaleureuse et minimaliste en employant 3 matières principales : le blanc mat, le béton et le bois : résultat chic garanti !
Caractéristiques de cette décoration : Façades des meubles de cuisine bicolore en laque gris / grise et stratifié chêne. Plans de travail avec motif gris anthracite effet béton. Carrelage au sol en grand format effet béton ciré pour une touche minérale. Dans la suite parentale mélange de teintes blanc et bois pour une ambiance très sobre et lumineuse.
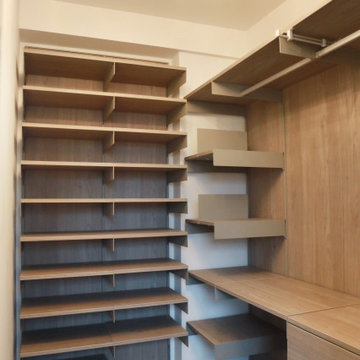
Custom built floating style shelving with self closing hinged doors for the draws.
ロサンゼルスにある高級な小さなモダンスタイルのおしゃれな収納・クローゼット (造り付け、オープンシェルフ、淡色木目調キャビネット) の写真
ロサンゼルスにある高級な小さなモダンスタイルのおしゃれな収納・クローゼット (造り付け、オープンシェルフ、淡色木目調キャビネット) の写真
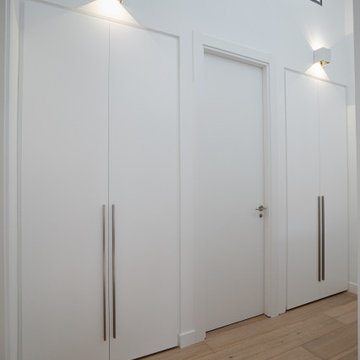
Reforma integral de esta moderna casa en la prestigiosa urbanización de Aravaca en Madrid.
マドリードにある高級な広いモダンスタイルのおしゃれな収納・クローゼット (造り付け、落し込みパネル扉のキャビネット、淡色木目調キャビネット、無垢フローリング、茶色い床) の写真
マドリードにある高級な広いモダンスタイルのおしゃれな収納・クローゼット (造り付け、落し込みパネル扉のキャビネット、淡色木目調キャビネット、無垢フローリング、茶色い床) の写真
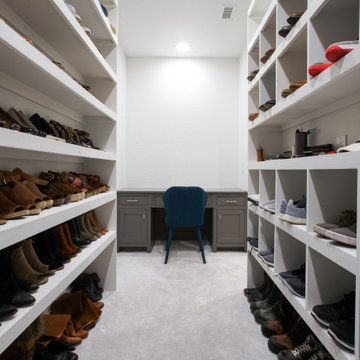
Custom built-in shelving tailored to clients style. Custom vanity.
ダラスにある高級な小さなミッドセンチュリースタイルのおしゃれな収納・クローゼット (造り付け、オープンシェルフ、淡色木目調キャビネット、カーペット敷き、グレーの床) の写真
ダラスにある高級な小さなミッドセンチュリースタイルのおしゃれな収納・クローゼット (造り付け、オープンシェルフ、淡色木目調キャビネット、カーペット敷き、グレーの床) の写真
高級な収納・クローゼット (淡色木目調キャビネット、赤いキャビネット、造り付け) のアイデア
1
