高級な、ラグジュアリーな巨大な黒い収納・クローゼットのアイデア
絞り込み:
資材コスト
並び替え:今日の人気順
写真 1〜20 枚目(全 152 枚)
1/5
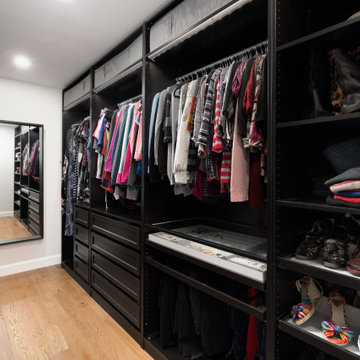
Master bedroom renovation! This beautiful renovation result came from a dedicated team that worked together to create a unified and zen result. The bathroom used to be the walk in closet which is still inside the bathroom space. Oak doors mixed with black hardware give a little coastal feel to this contemporary and classic design. We added a fire place in gas and a built-in for storage and to dress up the very high ceiling. Arched high windows created a nice opportunity for window dressings of curtains and blinds. The two areas are divided by a slight step in the floor, for bedroom and sitting area. An area rug is allocated for each area.
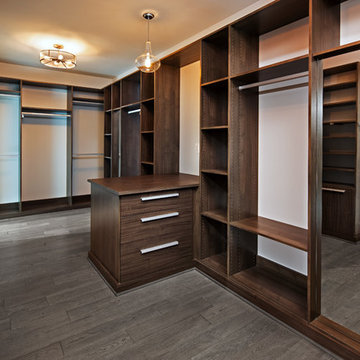
AV Architects + Builders
Location: McLean, VA, USA
A gracious master suite retreat featuring tray ceiling; spacious his/her walk-in closets with custom built-ins.
1528 Forrest Villa is situated in the heart of McLean, VA in a well-established neighborhood. This unique site is perfect for this modern house design because it sits at the top of a hill and has a grand view of the landscape.
We have designed a home that feels like a retreat but offers all the amenities a family needs to keep up with the fast pace of Northern VA. The house offers over 8,200 sqft of luxury living area on three finished levels.
The second level offers a master suite with an expansive custom his/her walk-in closet, a master bath with a curb less shower area, a free-standing soaking tub and his/her vanities. Additionally, this level has 4 generously sized en-suite bedrooms with full baths and walk-in closets and a full size laundry room with lots of storage.
The materials used for the home are of the highest quality. From the aluminum clad oversized windows, to the unique roofing structure, the Nichiha rectangular siding and stacked veneer stone, we have hand-picked materials that stand the test of time and complement the modern design of the home.
In total this 8200 sqft home has 6 bedrooms, 7 bathrooms, 2 half-baths and a 3-car garage.
Todd Smith Photography
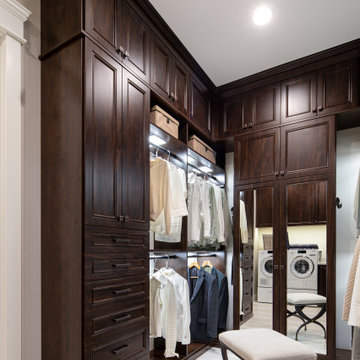
This in-law master walk-in closet features ample storage with built-in drawers, hampers, short and long hanging, mirrors, valet, belt and tie accessories, display cabinets, seasonal storage, and a laundry area.

Master Closet
プロビデンスにある高級な巨大なコンテンポラリースタイルのおしゃれなウォークインクローゼット (シェーカースタイル扉のキャビネット、濃色木目調キャビネット、カーペット敷き) の写真
プロビデンスにある高級な巨大なコンテンポラリースタイルのおしゃれなウォークインクローゼット (シェーカースタイル扉のキャビネット、濃色木目調キャビネット、カーペット敷き) の写真
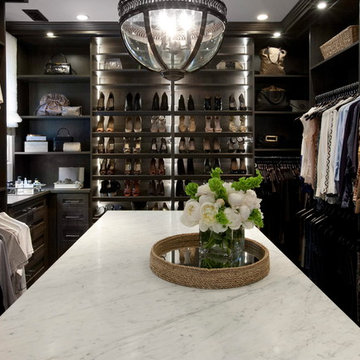
Edward Duarte
ロサンゼルスにあるラグジュアリーな巨大なおしゃれなフィッティングルーム (シェーカースタイル扉のキャビネット、濃色木目調キャビネット、濃色無垢フローリング) の写真
ロサンゼルスにあるラグジュアリーな巨大なおしゃれなフィッティングルーム (シェーカースタイル扉のキャビネット、濃色木目調キャビネット、濃色無垢フローリング) の写真

Visit The Korina 14803 Como Circle or call 941 907.8131 for additional information.
3 bedrooms | 4.5 baths | 3 car garage | 4,536 SF
The Korina is John Cannon’s new model home that is inspired by a transitional West Indies style with a contemporary influence. From the cathedral ceilings with custom stained scissor beams in the great room with neighboring pristine white on white main kitchen and chef-grade prep kitchen beyond, to the luxurious spa-like dual master bathrooms, the aesthetics of this home are the epitome of timeless elegance. Every detail is geared toward creating an upscale retreat from the hectic pace of day-to-day life. A neutral backdrop and an abundance of natural light, paired with vibrant accents of yellow, blues, greens and mixed metals shine throughout the home.
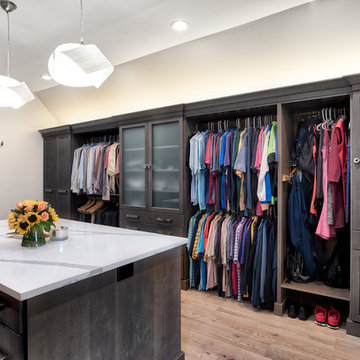
Each side of this closet was designed with these specific customers needs in mind. They have open storage for hanging clothing items as well as hidden storage and drawers for shoes and other items that can be tucked away.
Photos by Chris Veith
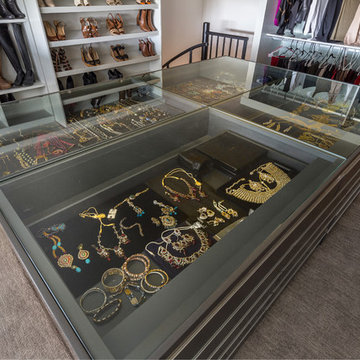
Any woman's dream walk-in master closet. In the middle the glass jewelry case showcasing the jewels and drawers all around for the other accessories. One look, and you know which jewelry to wear!
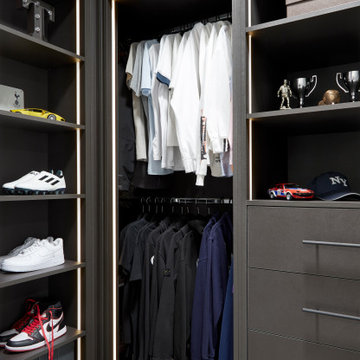
This image showcases the exquisite principle dressing room, meticulously designed to epitomize luxury and functionality. Bathed in beautiful lighting, the room exudes a warm and inviting ambiance, inviting residents to indulge in the art of getting ready in style.
Luxurious seating arrangements provide a comfortable space for dressing and grooming, while clever storage solutions ensure that every item has its place, keeping the room organized and clutter-free. The wood finish joinery adds a touch of elegance and sophistication, enhancing the overall aesthetic of the space.
From sleek built-in wardrobes to chic vanity areas, every design element is thoughtfully curated to optimize space and maximize convenience. Whether selecting the perfect outfit for the day or preparing for a glamorous evening out, the principal dressing room offers a haven of luxury.
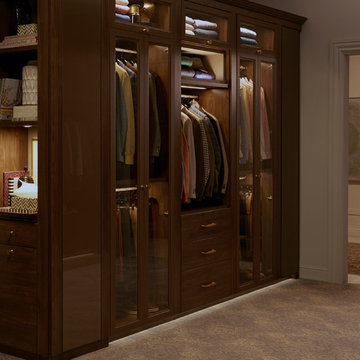
Classic finishes and subtle details create a large walk in closet that is refined and luxurious but also warm and inviting.
• Lago® Sorrento finish with Tesoro™ Corsican Weave accents
• LED lighting illuminates the space with toe kick lights, wardrobe lights, shelf lights and cubby lights
• Backpainted glass waterfall countertop in Bronze Gloss
• 5-part Modern Miter doors with clear glass
• Aluminum Frame doors with Oil-rubbed Bronze finish and Bronze Gloss backpainted glass
• Modern Bronze hardware
• Traditional crown molding, fascia and vertical trim add substance to the design
• Angled shoe shelves with Oil-rubbed Bronze fences
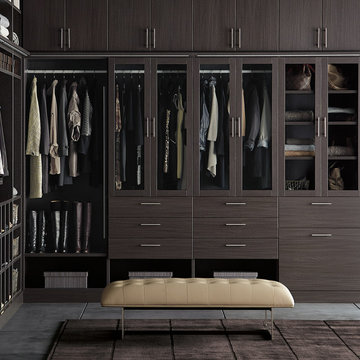
This custom built, walk-in closet in Ebony will make you want to sit down and stay a while. It features integrated lighting, tempered glass doors, soft-close drawers and exclusive options and finishes, making it easy to showcase your wardrobe, shoes and handbags.
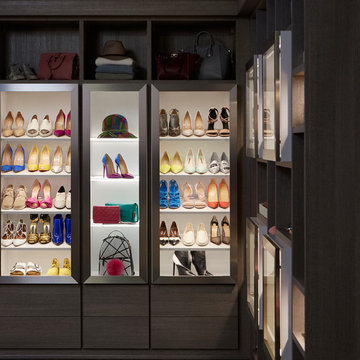
Luxe wardrobe with custom aluminum framed doors, strip lighting to accent designer shoes in our Milano Grey finish and white finish.
ミネアポリスにあるラグジュアリーな巨大なモダンスタイルのおしゃれなフィッティングルーム (フラットパネル扉のキャビネット、グレーのキャビネット、濃色無垢フローリング、茶色い床) の写真
ミネアポリスにあるラグジュアリーな巨大なモダンスタイルのおしゃれなフィッティングルーム (フラットパネル扉のキャビネット、グレーのキャビネット、濃色無垢フローリング、茶色い床) の写真
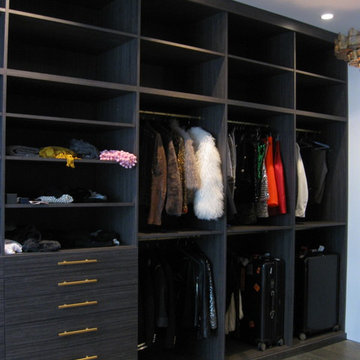
Textured Wood Grained Melamine, soft close drawer slides. Matching Backing Fixed Round Rod. Fixed Shoe Shelves Acrylic shoe stops
ロサンゼルスにあるラグジュアリーな巨大なコンテンポラリースタイルのおしゃれなウォークインクローゼット (濃色木目調キャビネット、オープンシェルフ、濃色無垢フローリング、茶色い床) の写真
ロサンゼルスにあるラグジュアリーな巨大なコンテンポラリースタイルのおしゃれなウォークインクローゼット (濃色木目調キャビネット、オープンシェルフ、濃色無垢フローリング、茶色い床) の写真
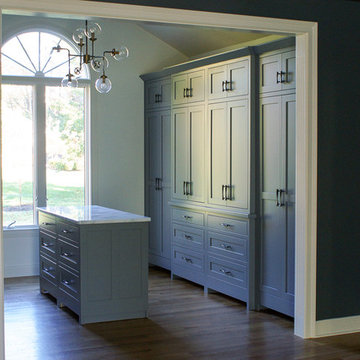
シンシナティにあるラグジュアリーな巨大なコンテンポラリースタイルのおしゃれなフィッティングルーム (シェーカースタイル扉のキャビネット、グレーのキャビネット、無垢フローリング) の写真
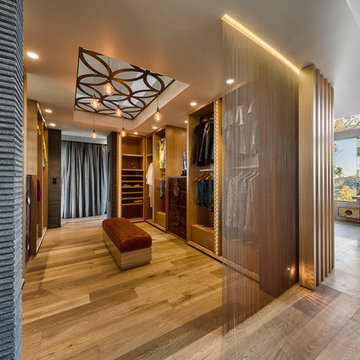
Open Plan his & hers walk in wardrobe featuring American Oak cabinetry with splayed edge details, laser cut fretwork with back lighting, how hide drawer fronts with custom shaped Corian handles finished in a aged bronze patina and the fretwork to ceiling and window opening has matching finishes
Builder is Stewart Homes, Designer is Mark Gacesa From Ultraspace, Interiors by Minka Joinery and the photography is by Fred McKie Photography
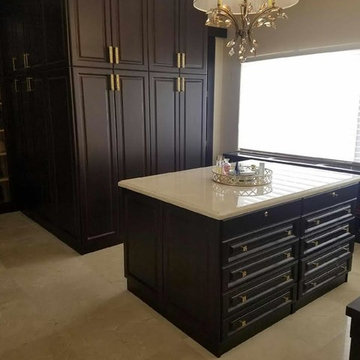
マイアミにあるラグジュアリーな巨大なトラディショナルスタイルのおしゃれなフィッティングルーム (レイズドパネル扉のキャビネット、濃色木目調キャビネット、大理石の床、ベージュの床) の写真
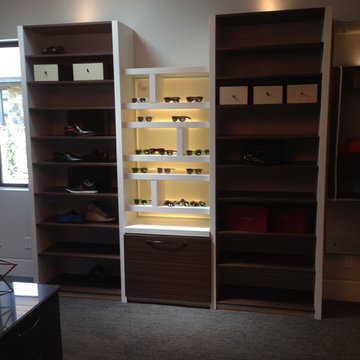
ソルトレイクシティにある高級な巨大なモダンスタイルのおしゃれなウォークインクローゼット (フラットパネル扉のキャビネット、濃色木目調キャビネット、カーペット敷き、茶色い床) の写真
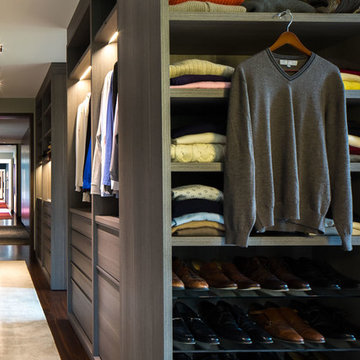
poliformdc.com
ワシントンD.C.にあるラグジュアリーな巨大なコンテンポラリースタイルのおしゃれなウォークインクローゼット (フラットパネル扉のキャビネット、中間色木目調キャビネット、カーペット敷き、ベージュの床) の写真
ワシントンD.C.にあるラグジュアリーな巨大なコンテンポラリースタイルのおしゃれなウォークインクローゼット (フラットパネル扉のキャビネット、中間色木目調キャビネット、カーペット敷き、ベージュの床) の写真
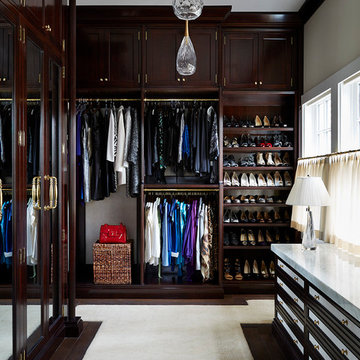
Lucas Allen
ジャクソンビルにある高級な巨大なトラディショナルスタイルのおしゃれなウォークインクローゼット (濃色木目調キャビネット、濃色無垢フローリング、落し込みパネル扉のキャビネット) の写真
ジャクソンビルにある高級な巨大なトラディショナルスタイルのおしゃれなウォークインクローゼット (濃色木目調キャビネット、濃色無垢フローリング、落し込みパネル扉のキャビネット) の写真
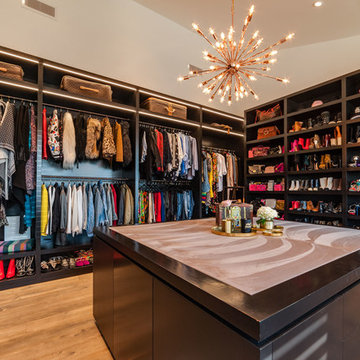
ロサンゼルスにあるラグジュアリーな巨大なコンテンポラリースタイルのおしゃれなフィッティングルーム (オープンシェルフ、濃色木目調キャビネット、無垢フローリング) の写真
高級な、ラグジュアリーな巨大な黒い収納・クローゼットのアイデア
1