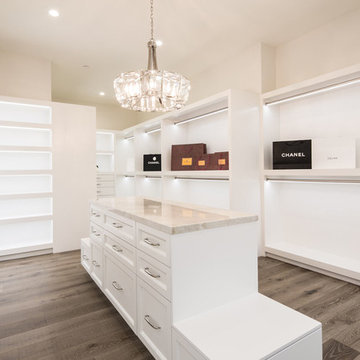ラグジュアリーな白い収納・クローゼット (グレーの床、黄色い床) のアイデア
絞り込み:
資材コスト
並び替え:今日の人気順
写真 1〜20 枚目(全 88 枚)
1/5
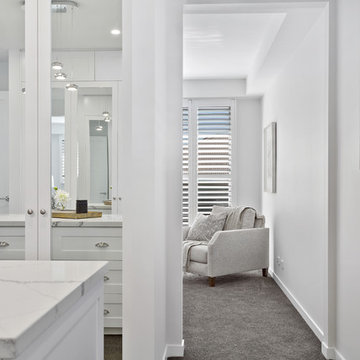
Architecturally inspired split level residence offering 5 bedrooms, 3 bathrooms, powder room, media room, office/parents retreat, butlers pantry, alfresco area, in ground pool plus so much more. Quality designer fixtures and fittings throughout making this property modern and luxurious with a contemporary feel. The clever use of screens and front entry gatehouse offer privacy and seclusion.

The Kelso's Primary Closet is a spacious and well-organized haven for their wardrobe and personal belongings. The closet features a luxurious gray carpet that adds a touch of comfort and warmth to the space. A large gray linen bench provides a stylish seating area where one can sit and contemplate outfit choices or simply relax. The closet itself is a generous walk-in design, offering ample room for clothing, shoes, and accessories. The round semi-flush lighting fixtures provide soft and ambient illumination, ensuring that every corner of the closet is well-lit. The white melamine closet system provides a sleek and clean aesthetic, with shelves, drawers, and hanging rods meticulously arranged to maximize storage and organization. The Kelso's Primary Closet combines functionality and style, creating a functional and visually appealing space to showcase their fashion collection.

Plenty of organized storage is provided in the expanded master closet!
ブリッジポートにあるラグジュアリーな広いビーチスタイルのおしゃれな収納・クローゼット (造り付け、落し込みパネル扉のキャビネット、白いキャビネット、カーペット敷き、グレーの床、三角天井) の写真
ブリッジポートにあるラグジュアリーな広いビーチスタイルのおしゃれな収納・クローゼット (造り付け、落し込みパネル扉のキャビネット、白いキャビネット、カーペット敷き、グレーの床、三角天井) の写真
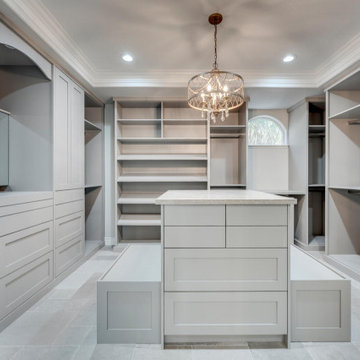
他の地域にあるラグジュアリーな広い地中海スタイルのおしゃれなウォークインクローゼット (シェーカースタイル扉のキャビネット、濃色木目調キャビネット、グレーの床、格子天井) の写真
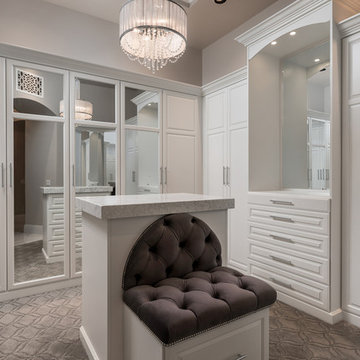
We love the built-in seating in this custom master closet.
フェニックスにあるラグジュアリーな巨大な地中海スタイルのおしゃれなフィッティングルーム (落し込みパネル扉のキャビネット、白いキャビネット、カーペット敷き、グレーの床) の写真
フェニックスにあるラグジュアリーな巨大な地中海スタイルのおしゃれなフィッティングルーム (落し込みパネル扉のキャビネット、白いキャビネット、カーペット敷き、グレーの床) の写真
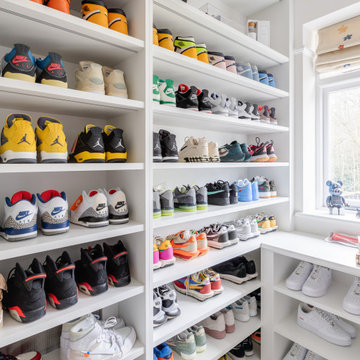
Building a shoe collection in a designated sneaker room is pretty cool! There’s lots of fun to be had when designing a project like this, and when we worked with Mo Gilligan on this project we knew it was going to look incredible.
Mo is a lover of sneakers, his collection is getting bigger by the day and decided it was now the time to turn a spare room into a sneaker room where he could admire and appreciate his collection. We worked with Lucy Mansey an Award Winning Professional Home Organiser in the space to create something very special.
The room was built around a boutique display where floor-to-ceiling cabinetry filled all corners and LED strip lighting was recessed into all of the shelves to highlight each and every sneaker on show.
Extra storage was introduced at the beginning of the room where a deep drawer cabinet can be seen that includes slanted shoe storage inside and finished with a matte black handle.
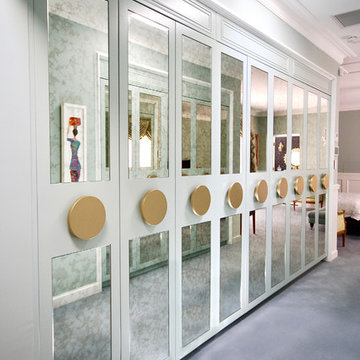
DESIGNER HOME.
- Custom polyurethane doors 'satin' finish, with 'antique mirror' inserts
- Custom round handles
- Polytec 'Jamaican Walnut' interior
- All fitted with Blum hardware
Sheree Bounassif, Kitchens By Emanuel

Arch Studio, Inc. Architecture & Interiors 2018
サンフランシスコにあるラグジュアリーな小さなカントリー風のおしゃれなウォークインクローゼット (シェーカースタイル扉のキャビネット、白いキャビネット、淡色無垢フローリング、グレーの床) の写真
サンフランシスコにあるラグジュアリーな小さなカントリー風のおしゃれなウォークインクローゼット (シェーカースタイル扉のキャビネット、白いキャビネット、淡色無垢フローリング、グレーの床) の写真
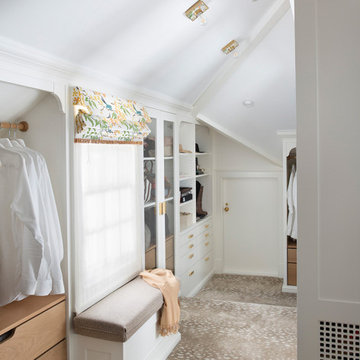
The family living in this shingled roofed home on the Peninsula loves color and pattern. At the heart of the two-story house, we created a library with high gloss lapis blue walls. The tête-à-tête provides an inviting place for the couple to read while their children play games at the antique card table. As a counterpoint, the open planned family, dining room, and kitchen have white walls. We selected a deep aubergine for the kitchen cabinetry. In the tranquil master suite, we layered celadon and sky blue while the daughters' room features pink, purple, and citrine.
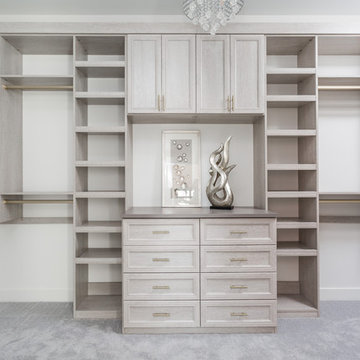
インディアナポリスにあるラグジュアリーな広いカントリー風のおしゃれなウォークインクローゼット (シェーカースタイル扉のキャビネット、グレーのキャビネット、カーペット敷き、グレーの床) の写真
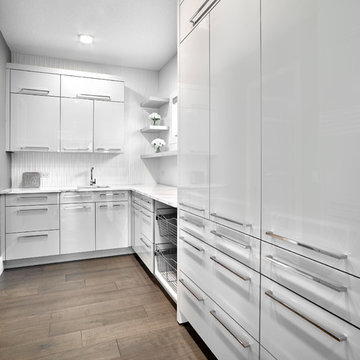
Butlers pantry with access from garage. Plenty of cabinets and storage. Hidden by a secret door to kitchen. Easily convertable to a spice kitchen.
エドモントンにあるラグジュアリーな広いコンテンポラリースタイルのおしゃれなウォークインクローゼット (ルーバー扉のキャビネット、白いキャビネット、磁器タイルの床、グレーの床) の写真
エドモントンにあるラグジュアリーな広いコンテンポラリースタイルのおしゃれなウォークインクローゼット (ルーバー扉のキャビネット、白いキャビネット、磁器タイルの床、グレーの床) の写真
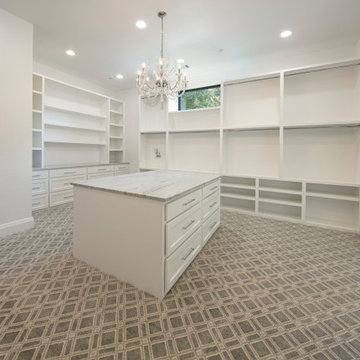
ダラスにあるラグジュアリーな巨大なトランジショナルスタイルのおしゃれなウォークインクローゼット (シェーカースタイル扉のキャビネット、白いキャビネット、グレーの床) の写真
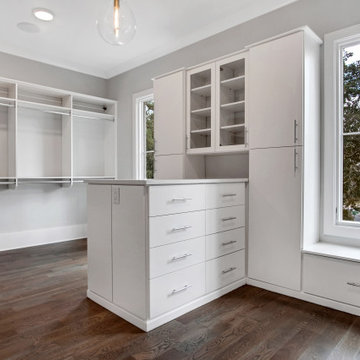
アトランタにあるラグジュアリーな広いトランジショナルスタイルのおしゃれなウォークインクローゼット (フラットパネル扉のキャビネット、白いキャビネット、無垢フローリング、グレーの床) の写真

The goal in building this home was to create an exterior esthetic that elicits memories of a Tuscan Villa on a hillside and also incorporates a modern feel to the interior.
Modern aspects were achieved using an open staircase along with a 25' wide rear folding door. The addition of the folding door allows us to achieve a seamless feel between the interior and exterior of the house. Such creates a versatile entertaining area that increases the capacity to comfortably entertain guests.
The outdoor living space with covered porch is another unique feature of the house. The porch has a fireplace plus heaters in the ceiling which allow one to entertain guests regardless of the temperature. The zero edge pool provides an absolutely beautiful backdrop—currently, it is the only one made in Indiana. Lastly, the master bathroom shower has a 2' x 3' shower head for the ultimate waterfall effect. This house is unique both outside and in.
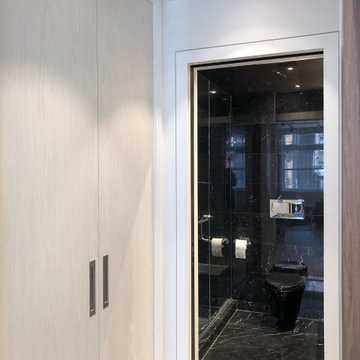
Featured here are door details as you enter the Mudroom. We oversized the closet to accommodate the largest stroller on the market. We also clad the full height doors and storage cabinetry with a Thermoform laminate called Winter Fun, which is a durable & highly maintainable product to resist all those scuffs & spills. Passing through the light & bright Mudroom, you enter the dark & moody Powder Bathroom. Nero Marquina marble, and black & chrome plumbing fixtures make up the palette inside...
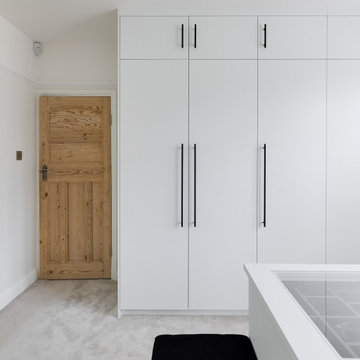
This bespoke dressing room has been customised to suit Mo’s style, individual needs and preferences. It has been specifically designed for storing and organising his clothes, accessories and other personal items.
Taking to another spare room in the home, this ultimate dressing room simplifies and elevates the daily routine of getting dressed, all while looking stylish and matching the Sneaker Room in an adjacent room.
One side of the room is complete with floor-to-ceiling wardrobes that are internally designed with a combination of long and short hanging as well as shelving. Further to the storage, top boxes have been introduced! Throughout the design, you will find horizontal LED strip lighting recessed internally to all the wardrobes, working on door sensors.
The middle of the room is complete with a functional island that features three drawers and a recessed glass top where accessories can be viewed and easily selected. There is also attached, a low-level upholstered bench seat in black velvet to match the storage inserts. We are loving this!
On the opposite side of the room, a combination of low-level drawers and storage cupboards with push-to-open mechanisms have been designed into the space. Above you will find exposed black industrial-style hanging rails that match the black matte handles found on the cabinets and drawers.
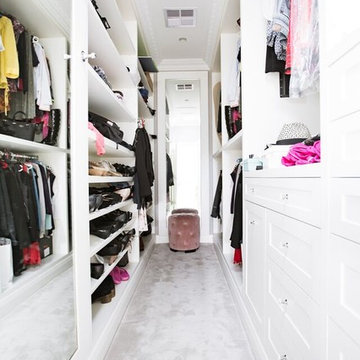
シドニーにあるラグジュアリーな中くらいなモダンスタイルのおしゃれなウォークインクローゼット (シェーカースタイル扉のキャビネット、白いキャビネット、カーペット敷き、グレーの床) の写真
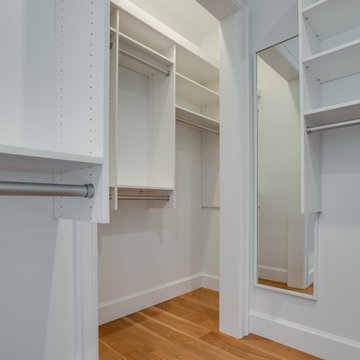
custom closest remodeling charlotte
シャーロットにあるラグジュアリーな広いトランジショナルスタイルのおしゃれな収納・クローゼット (フラットパネル扉のキャビネット、白いキャビネット、無垢フローリング、黄色い床) の写真
シャーロットにあるラグジュアリーな広いトランジショナルスタイルのおしゃれな収納・クローゼット (フラットパネル扉のキャビネット、白いキャビネット、無垢フローリング、黄色い床) の写真
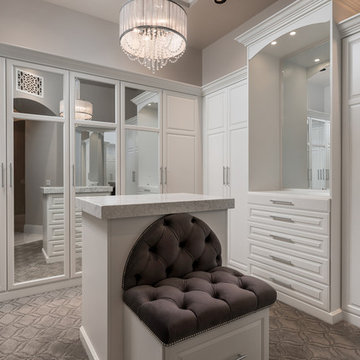
Master closet featuring white cabinets, a custom chandelier, and a center island with built-in seating.
フェニックスにあるラグジュアリーな巨大な地中海スタイルのおしゃれなウォークインクローゼット (ガラス扉のキャビネット、白いキャビネット、カーペット敷き、グレーの床) の写真
フェニックスにあるラグジュアリーな巨大な地中海スタイルのおしゃれなウォークインクローゼット (ガラス扉のキャビネット、白いキャビネット、カーペット敷き、グレーの床) の写真
ラグジュアリーな白い収納・クローゼット (グレーの床、黄色い床) のアイデア
1
