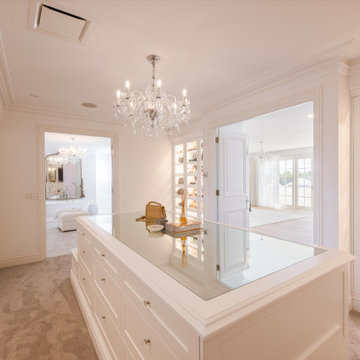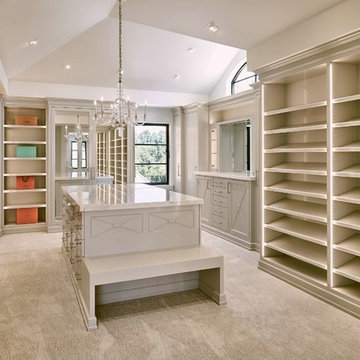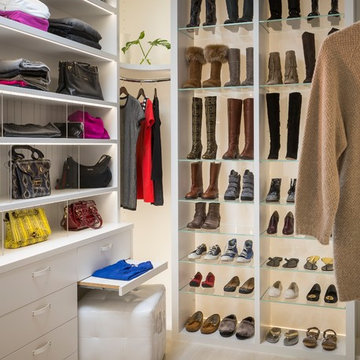ラグジュアリーな女性用ベージュの収納・クローゼットのアイデア
絞り込み:
資材コスト
並び替え:今日の人気順
写真 1〜20 枚目(全 154 枚)
1/4
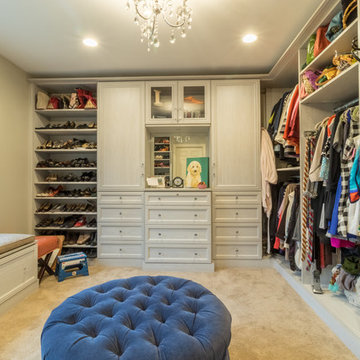
These empty-nesters had run out of room in their own closet to store both of their clothes so they decided to use their child's spare bedroom and turn it into a lavish walk-in closet for her while their original closet was renovated and turned into a a brand new closet for him. Her closet was done in Uniboard's Skye Melamine with transitional fronts and crystal knobs from Top Knobs.
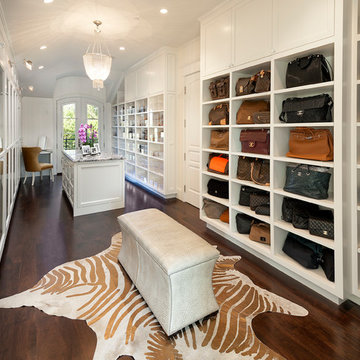
ロサンゼルスにあるラグジュアリーな広いトラディショナルスタイルのおしゃれなフィッティングルーム (オープンシェルフ、白いキャビネット、濃色無垢フローリング、茶色い床) の写真
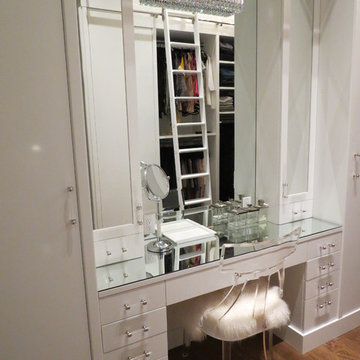
Stunning vanity table with mirrored-top and backsplash (reflecting library ladder on other side of room). Shallow storage on left and right side of of vanity table for cosmetics.
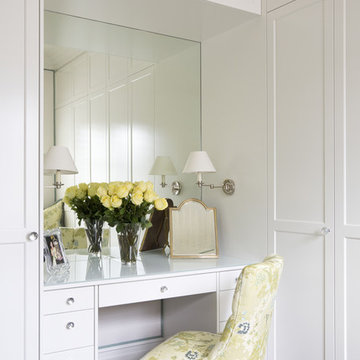
Dressing Room & Robe
シドニーにあるラグジュアリーな中くらいなトラディショナルスタイルのおしゃれな収納・クローゼット (落し込みパネル扉のキャビネット、白いキャビネット、カーペット敷き) の写真
シドニーにあるラグジュアリーな中くらいなトラディショナルスタイルのおしゃれな収納・クローゼット (落し込みパネル扉のキャビネット、白いキャビネット、カーペット敷き) の写真
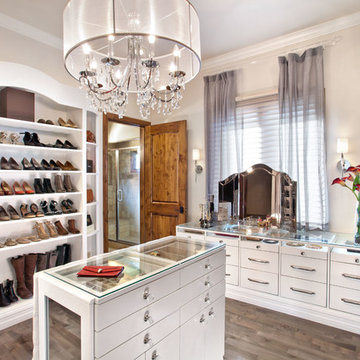
This room transformation took 4 weeks to do. It was originally a bedroom and we transformed it into a glamorous walk in dream closet for our client. All cabinets were designed and custom built for her needs. Dresser drawers on the left hold delicates and the top drawer for clutches and large jewelry. The center island was also custom built and it is a jewelry case with a built in bench on the side facing the shoes.
Bench by www.belleEpoqueupholstery.com
Lighting by www.lampsplus.com
Photo by: www.azfoto.com
www.azfoto.com
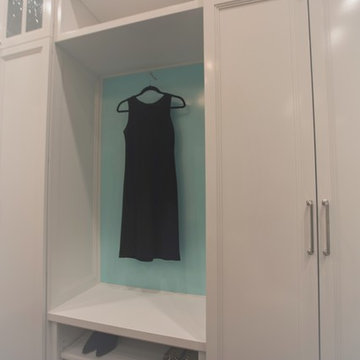
Crisp and Clean White Master Bedroom Closet
by Cyndi Bontrager Photography
タンパにあるラグジュアリーな広いトラディショナルスタイルのおしゃれなウォークインクローゼット (シェーカースタイル扉のキャビネット、白いキャビネット、無垢フローリング、茶色い床) の写真
タンパにあるラグジュアリーな広いトラディショナルスタイルのおしゃれなウォークインクローゼット (シェーカースタイル扉のキャビネット、白いキャビネット、無垢フローリング、茶色い床) の写真
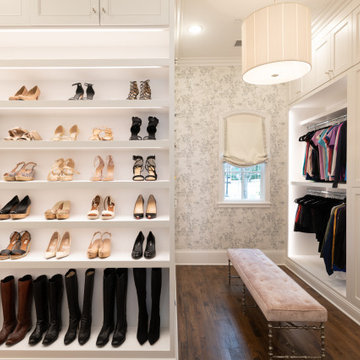
Her closet features plenty of storage and space to get ready.
ダラスにあるラグジュアリーな広いトラディショナルスタイルのおしゃれなウォークインクローゼット (シェーカースタイル扉のキャビネット、白いキャビネット、無垢フローリング、茶色い床) の写真
ダラスにあるラグジュアリーな広いトラディショナルスタイルのおしゃれなウォークインクローゼット (シェーカースタイル扉のキャビネット、白いキャビネット、無垢フローリング、茶色い床) の写真
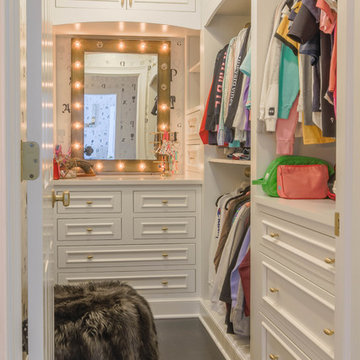
デトロイトにあるラグジュアリーな中くらいなトラディショナルスタイルのおしゃれなウォークインクローゼット (落し込みパネル扉のキャビネット、黄色いキャビネット、濃色無垢フローリング、茶色い床) の写真
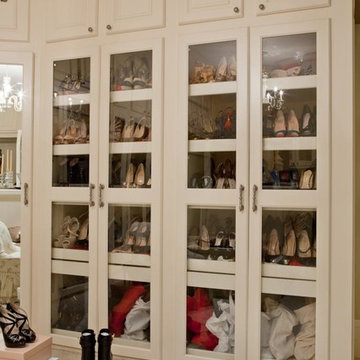
sam gray photography
ボストンにあるラグジュアリーな巨大なトラディショナルスタイルのおしゃれなウォークインクローゼット (レイズドパネル扉のキャビネット、白いキャビネット、カーペット敷き) の写真
ボストンにあるラグジュアリーな巨大なトラディショナルスタイルのおしゃれなウォークインクローゼット (レイズドパネル扉のキャビネット、白いキャビネット、カーペット敷き) の写真
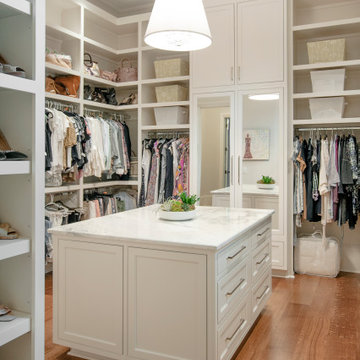
ナッシュビルにあるラグジュアリーな巨大なおしゃれな収納・クローゼット (造り付け、インセット扉のキャビネット、白いキャビネット、無垢フローリング、茶色い床) の写真
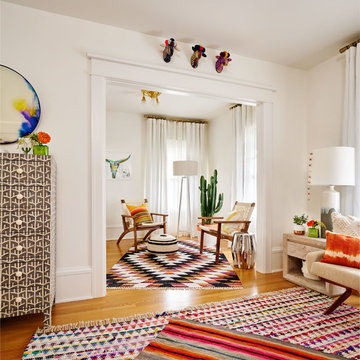
Photography by Blackstone Studios
Decorated by Lord Design
Restoration by Arciform
ポートランドにあるラグジュアリーな広いエクレクティックスタイルのおしゃれなフィッティングルーム (無垢フローリング、茶色い床) の写真
ポートランドにあるラグジュアリーな広いエクレクティックスタイルのおしゃれなフィッティングルーム (無垢フローリング、茶色い床) の写真
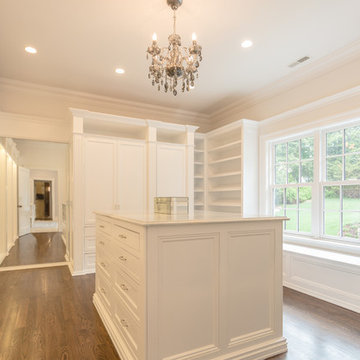
RCCM, INC.
ニューヨークにあるラグジュアリーな広いトラディショナルスタイルのおしゃれなウォークインクローゼット (インセット扉のキャビネット、白いキャビネット、淡色無垢フローリング) の写真
ニューヨークにあるラグジュアリーな広いトラディショナルスタイルのおしゃれなウォークインクローゼット (インセット扉のキャビネット、白いキャビネット、淡色無垢フローリング) の写真

This home features many timeless designs and was catered to our clients and their five growing children
フェニックスにあるラグジュアリーな広いカントリー風のおしゃれなウォークインクローゼット (白いキャビネット、カーペット敷き、グレーの床、オープンシェルフ) の写真
フェニックスにあるラグジュアリーな広いカントリー風のおしゃれなウォークインクローゼット (白いキャビネット、カーペット敷き、グレーの床、オープンシェルフ) の写真

Visit The Korina 14803 Como Circle or call 941 907.8131 for additional information.
3 bedrooms | 4.5 baths | 3 car garage | 4,536 SF
The Korina is John Cannon’s new model home that is inspired by a transitional West Indies style with a contemporary influence. From the cathedral ceilings with custom stained scissor beams in the great room with neighboring pristine white on white main kitchen and chef-grade prep kitchen beyond, to the luxurious spa-like dual master bathrooms, the aesthetics of this home are the epitome of timeless elegance. Every detail is geared toward creating an upscale retreat from the hectic pace of day-to-day life. A neutral backdrop and an abundance of natural light, paired with vibrant accents of yellow, blues, greens and mixed metals shine throughout the home.

Craig Thompson Photography
他の地域にあるラグジュアリーな巨大なトラディショナルスタイルのおしゃれなフィッティングルーム (インセット扉のキャビネット、白いキャビネット、茶色い床、濃色無垢フローリング) の写真
他の地域にあるラグジュアリーな巨大なトラディショナルスタイルのおしゃれなフィッティングルーム (インセット扉のキャビネット、白いキャビネット、茶色い床、濃色無垢フローリング) の写真
ラグジュアリーな女性用ベージュの収納・クローゼットのアイデア
1
