ラグジュアリーな中くらいな収納・クローゼット (インセット扉のキャビネット、レイズドパネル扉のキャビネット) のアイデア
絞り込み:
資材コスト
並び替え:今日の人気順
写真 21〜40 枚目(全 108 枚)
1/5
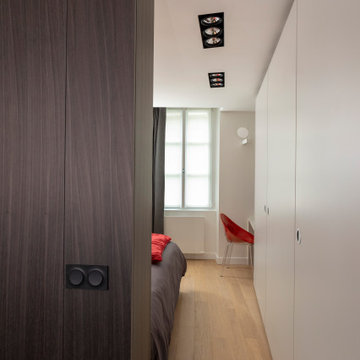
portes affleurante
他の地域にあるラグジュアリーな中くらいなコンテンポラリースタイルのおしゃれな収納・クローゼット (造り付け、インセット扉のキャビネット、グレーのキャビネット、淡色無垢フローリング、ベージュの床) の写真
他の地域にあるラグジュアリーな中くらいなコンテンポラリースタイルのおしゃれな収納・クローゼット (造り付け、インセット扉のキャビネット、グレーのキャビネット、淡色無垢フローリング、ベージュの床) の写真
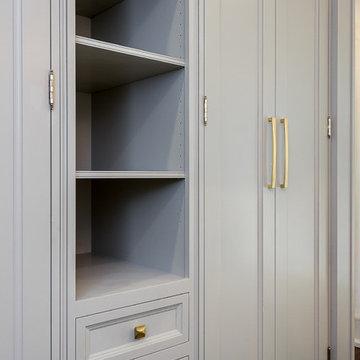
Lavish and organized luxury enhances the fine art of dressing while providing a place for everything. The cabinetry in this vestiaire was custom designed and hand crafted by Dennis Bracken of Dennisbilt Custom Cabinetry & Design with interior design executed by Interor Directions by Susan Prestia. The 108 year old home was inspiration for a timeless and classic design wiile contemporary features provide balance and sophistication. Local artists Johnathan Adams Photography and Corbin Bronze Sculptures add a touch of class and beauty.
Cabinetry features inset door and drawer fronts with exposed solid brass finial hinges. The armoire style built-ins are Maple painted with Sherwin Williams Dorian Gray with brushed brass handles. Solid Walnut island features a Cambria quartz countertop, glass knobs, and brass pulls. Custom designed 6 piece crown molding package. Vanity seating area features a velvet jewelry tray in the drawer and custom cosmetic caddy that pops out with a touch, Walnut mirror frame, and Cambria quartz top. Recessed LED lighing and beautiful contemporary chandelier. Hardwood floors are original to the home.
Environmentally friendly room! All wood in cabinetry is formaldehyde-free FSC certified as coming from sustainibly managed forests. Wall covering is a commercial grade vinyl made from recycled plastic bottles. No or Low VOC paints and stains. LED lighting and Greenguard certified Cambria quartz countertops. Adding to the eco footprint, all artists and craftsmen were local within a 50 mile radius.
Brynn Burns Photography
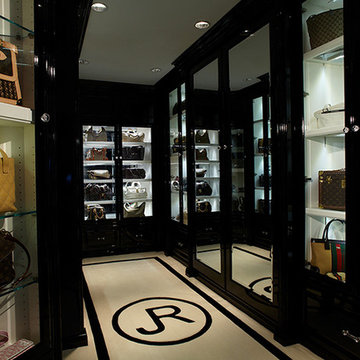
A custom master closet for the Lady of the house to display and store a collection of vintage and new accessories.
マイアミにあるラグジュアリーな中くらいなトラディショナルスタイルのおしゃれなウォークインクローゼット (レイズドパネル扉のキャビネット、黒いキャビネット、カーペット敷き) の写真
マイアミにあるラグジュアリーな中くらいなトラディショナルスタイルのおしゃれなウォークインクローゼット (レイズドパネル扉のキャビネット、黒いキャビネット、カーペット敷き) の写真
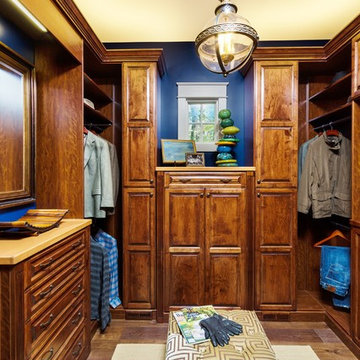
ロサンゼルスにあるラグジュアリーな中くらいなトラディショナルスタイルのおしゃれなウォークインクローゼット (レイズドパネル扉のキャビネット、中間色木目調キャビネット、濃色無垢フローリング) の写真
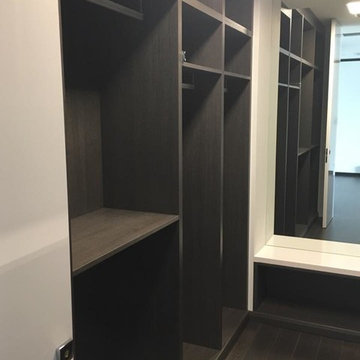
Designed three high-end walk-in guest closets for an ultra contemporary home in Fort Lauderdale. My client didn't want them to look like "typical" closets. I created spaces that look more like furniture but still have closet functionality. She was thrilled with the results and so was I!

Jewelry Cabinet Front View Drawers & Doors Open:
Designed by Orlando Diaz Design Associates is this Glamorous White Gloss Jewelry Display Cabinet. With 7 Drawers, Adjustable interior shelves, with Gold Leafed Base and Edge Detailing and a dimable interior LED Lighting system to illuminate the Jewelry. Modern Deco inspired design expertly fabricated by Mitchel Berman Cabinetmakers.
Photo: J. August for Berman Cabinetmakers
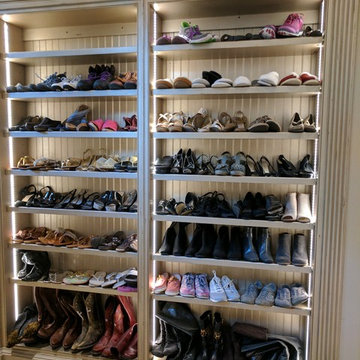
Dressing suite for her
オースティンにあるラグジュアリーな中くらいなトランジショナルスタイルのおしゃれなウォークインクローゼット (レイズドパネル扉のキャビネット、グレーのキャビネット、カーペット敷き、ベージュの床) の写真
オースティンにあるラグジュアリーな中くらいなトランジショナルスタイルのおしゃれなウォークインクローゼット (レイズドパネル扉のキャビネット、グレーのキャビネット、カーペット敷き、ベージュの床) の写真
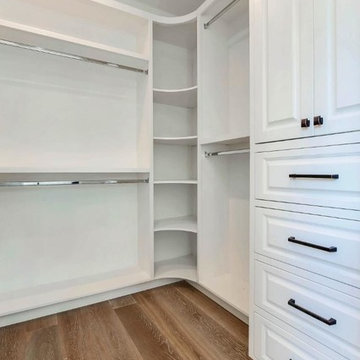
This exquisitely crafted, custom home designed by Arch Studio, Inc., and built by GSI Homes was just completed in 2017 and is ready to be enjoyed.
サンフランシスコにあるラグジュアリーな中くらいなトラディショナルスタイルのおしゃれなウォークインクローゼット (レイズドパネル扉のキャビネット、白いキャビネット、無垢フローリング、グレーの床) の写真
サンフランシスコにあるラグジュアリーな中くらいなトラディショナルスタイルのおしゃれなウォークインクローゼット (レイズドパネル扉のキャビネット、白いキャビネット、無垢フローリング、グレーの床) の写真
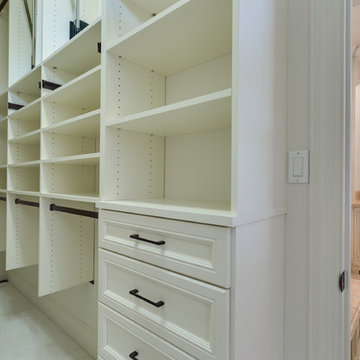
Walk-in closet multi system California Closet organization.
ダラスにあるラグジュアリーな中くらいなトラディショナルスタイルのおしゃれなウォークインクローゼット (レイズドパネル扉のキャビネット、白いキャビネット、カーペット敷き、白い床) の写真
ダラスにあるラグジュアリーな中くらいなトラディショナルスタイルのおしゃれなウォークインクローゼット (レイズドパネル扉のキャビネット、白いキャビネット、カーペット敷き、白い床) の写真
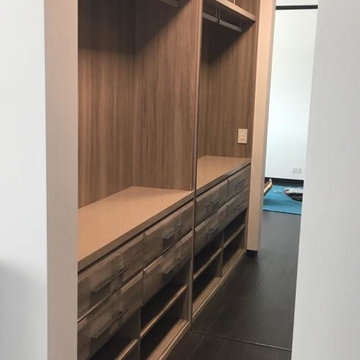
Designed three high-end walk-in guest closets for an ultra contemporary home in Fort Lauderdale. My client didn't want them to look like "typical" closets. I created spaces that look more like furniture but still have closet functionality. She was thrilled with the results and so was I!
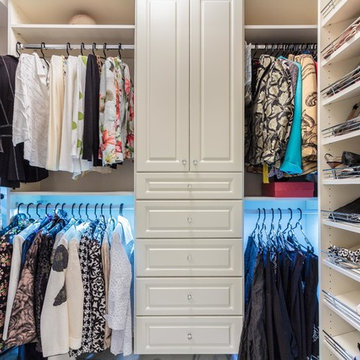
Steven Mednick
マイアミにあるラグジュアリーな中くらいなトラディショナルスタイルのおしゃれなウォークインクローゼット (レイズドパネル扉のキャビネット、白いキャビネット、大理石の床) の写真
マイアミにあるラグジュアリーな中くらいなトラディショナルスタイルのおしゃれなウォークインクローゼット (レイズドパネル扉のキャビネット、白いキャビネット、大理石の床) の写真
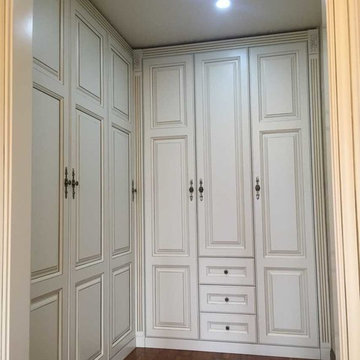
Solid hard wood door and drawer front.
Soft closing hinges
soft closing drawer glider.
18mm plywood cabinet boxes.
他の地域にあるラグジュアリーな中くらいなトラディショナルスタイルのおしゃれなウォークインクローゼット (レイズドパネル扉のキャビネット、白いキャビネット、無垢フローリング) の写真
他の地域にあるラグジュアリーな中くらいなトラディショナルスタイルのおしゃれなウォークインクローゼット (レイズドパネル扉のキャビネット、白いキャビネット、無垢フローリング) の写真
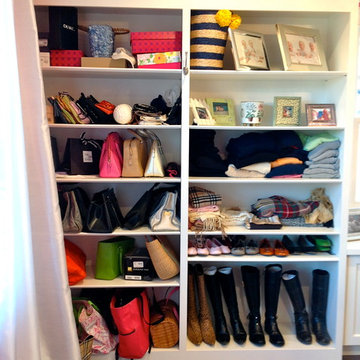
This customer wanted custom painted cabinetry for her closet. These are adjustable shelves with crown molding.
ニューヨークにあるラグジュアリーな中くらいなトラディショナルスタイルのおしゃれなウォークインクローゼット (レイズドパネル扉のキャビネット、白いキャビネット、濃色無垢フローリング、茶色い床) の写真
ニューヨークにあるラグジュアリーな中くらいなトラディショナルスタイルのおしゃれなウォークインクローゼット (レイズドパネル扉のキャビネット、白いキャビネット、濃色無垢フローリング、茶色い床) の写真
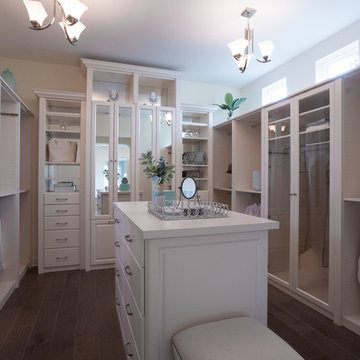
ジャクソンビルにあるラグジュアリーな中くらいなトランジショナルスタイルのおしゃれなウォークインクローゼット (レイズドパネル扉のキャビネット、白いキャビネット、無垢フローリング) の写真
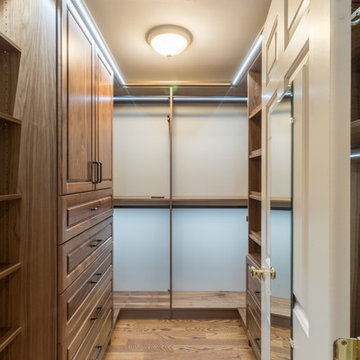
These empty-nesters had run out of room in their own closet to store both of their clothes so they decided to use their child's spare bedroom and turn it into a lavish walk-in closet for her while their original closet was renovated and turned into a a brand new closet for him. His closet was done in a stained walnut veneer with oil rubbed bronze handles and features LED lighted rods and valance.
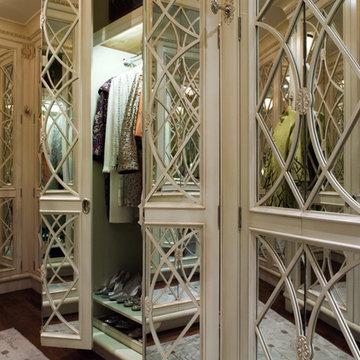
An 1950s addition to an important Neo Classic San Francisco Residence is renovated for the first time in 50 years. The goal was to create a space that would reproduce the original details of the rest of the house : a stunning neo Classic residence built in 1907 above Nob Hill. The superb Dressing room is built with folding door covered with antique venetian glass.. Photo by David LIvingston
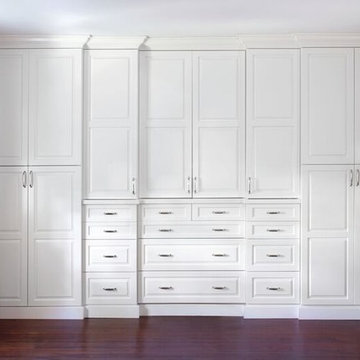
Arthur Zobel
ラグジュアリーな中くらいなトランジショナルスタイルのおしゃれなフィッティングルーム (レイズドパネル扉のキャビネット、白いキャビネット、濃色無垢フローリング) の写真
ラグジュアリーな中くらいなトランジショナルスタイルのおしゃれなフィッティングルーム (レイズドパネル扉のキャビネット、白いキャビネット、濃色無垢フローリング) の写真
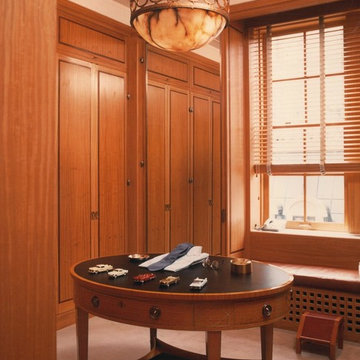
ニューヨークにあるラグジュアリーな中くらいなモダンスタイルのおしゃれなフィッティングルーム (レイズドパネル扉のキャビネット、淡色木目調キャビネット、カーペット敷き) の写真
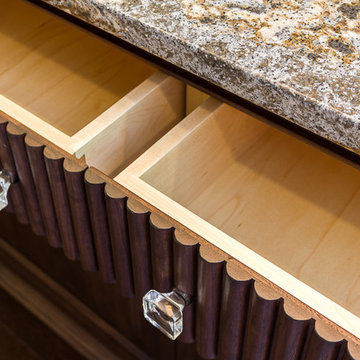
Lavish and organized luxury enhances the fine art of dressing while providing a place for everything. The cabinetry in this vestiaire was custom designed and hand crafted by Dennis Bracken of Dennisbilt Custom Cabinetry & Design with interior design executed by Interor Directions by Susan Prestia. The 108 year old home was inspiration for a timeless and classic design wiile contemporary features provide balance and sophistication. Local artists Johnathan Adams Photography and Corbin Bronze Sculptures add a touch of class and beauty.
Cabinetry features inset door and drawer fronts with exposed solid brass finial hinges. The armoire style built-ins are Maple painted with Sherwin Williams Dorian Gray with brushed brass handles. Solid Walnut island features a Cambria quartz countertop, glass knobs, and brass pulls. Custom designed 6 piece crown molding package. Vanity seating area features a velvet jewelry tray in the drawer and custom cosmetic caddy that pops out with a touch, Walnut mirror frame, and Cambria quartz top. Recessed LED lighing and beautiful contemporary chandelier. Hardwood floors are original to the home.
Environmentally friendly room! All wood in cabinetry is formaldehyde-free FSC certified as coming from sustainibly managed forests. Wall covering is a commercial grade vinyl made from recycled plastic bottles. No or Low VOC paints and stains. LED lighting and Greenguard certified Cambria quartz countertops. Adding to the eco footprint, all artists and craftsmen were local within a 50 mile radius.
Brynn Burns Photography
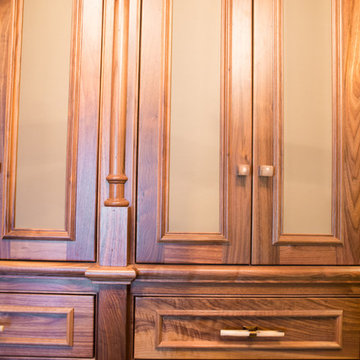
innovations leather, matthew quinn hardware
master closet for him
Duquette Cabinetry
アトランタにあるラグジュアリーな中くらいなトランジショナルスタイルのおしゃれなウォークインクローゼット (レイズドパネル扉のキャビネット、白いキャビネット、カーペット敷き) の写真
アトランタにあるラグジュアリーな中くらいなトランジショナルスタイルのおしゃれなウォークインクローゼット (レイズドパネル扉のキャビネット、白いキャビネット、カーペット敷き) の写真
ラグジュアリーな中くらいな収納・クローゼット (インセット扉のキャビネット、レイズドパネル扉のキャビネット) のアイデア
2