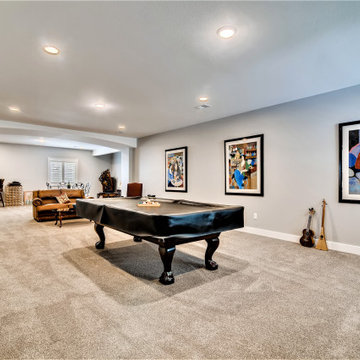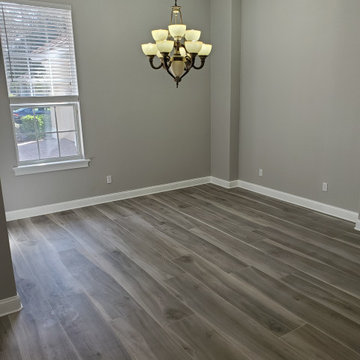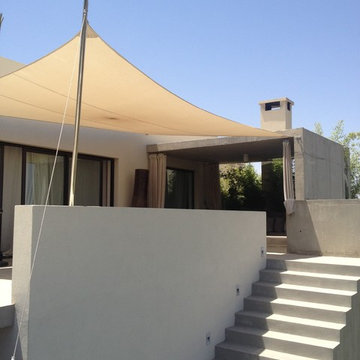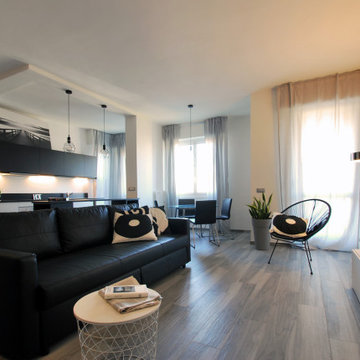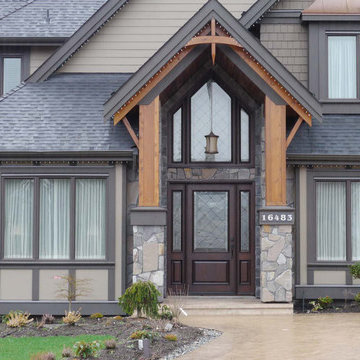住宅の実例写真

Family of the character of rice field.
In the surrounding is the countryside landscape, in a 53 yr old Japanese house of 80 tsubos,
the young couple and their children purchased it for residence and decided to renovate.
Making the new concept of living a new life in a 53 yr old Japanese house 53 years ago and continuing to the next generation, we can hope to harmonize between the good ancient things with new things and thought of a house that can interconnect the middle area.
First of all, we removed the part which was expanded and renovated in the 53 years of construction, returned to the original ricefield character style, and tried to insert new elements there.
The Original Japanese style room was made into a garden, and the edge side was made to be outside, adding external factors, creating a comfort of the space where various elements interweave.
The rich space was created by externalizing the interior and inserting new things while leaving the old stuff.
田の字の家
周囲には田園風景がひろがる築53年80坪の日本家屋。
若い夫婦と子が住居として日本家屋を購入しリノベーションをすることとなりました。
53年前の日本家屋を新しい生活の場として次の世代へ住み継がれていくことをコンセプトとし、古く良きモノと新しいモノとを調和させ、そこに中間領域を織り交ぜたような住宅はできないかと考えました。
まず築53年の中で増改築された部分を取り除き、本来の日本家屋の様式である田の字の空間に戻します。そこに必要な空間のボリュームを落とし込んでいきます。そうすることで、必要のない空間(余白の空間)が生まれます。そこに私たちは、外的要素を挿入していくことを試みました。
元々和室だったところを坪庭にしたり、縁側を外部に見立てたりすることで様々な要素が織り交ざりあう空間の心地よさを作り出しました。
昔からある素材を残しつつ空間を新しく作りなおし、そこに外部的要素を挿入することで
豊かな暮らしを生みだしています。
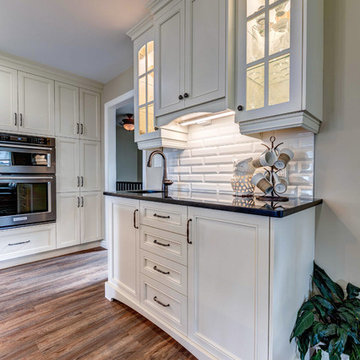
A convenient and functional coffee station with Corian Quartz, Mystic Black countertop, stainless bar sink with a Moen Arbor high Arc pulldown faucet. Custom maple detailing such as deep crown moldings, decorative valance, furniture molding and light rail gives the cabinets a furniture-style appearance that elevates the whole kitchen to a higher standard of elegance.
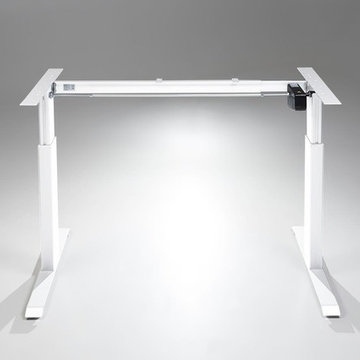
The MultiTable FlexTable Height Adjustable sit Stand Desk.
https://www.multitable.com/product/flextable-height-adjustable-standing-desk/
The FlexTable by MultiTable is uniquely designed from the ground up to be the most steadfast, versatile and adaptable height adjustable standing desk made for today’s modern workspace.
Now the power is in your hands to sit or stand with an affordable height adjustable desk that can be ordered with an electric up-down switch or a hand crank – you get to choose how to raise and lower your desk surface. Best part is you can easily and quickly convert the FlexTable from a manual hand crank to an electric switch at any time with the FlexTable Electric Upgrade Kit.
Offering impressive height adjustability from 27 ⅝” to 45 ⅞”, the FlexTable is made from quality-grade aluminum and steel components that can support standard desk tops ranging from 40” to 72” wide. Our most affordable standing desk yet, FlexTable achieves the ultimate in functionality, comfort and flexibility.
With MultiTable, you decide how you accomplish your best work.
FEATURES:
Affordable, high-quality design in a variety of standard colors
Powder-coated premium aluminum and steel desk frame
Expansive height adjustability from 27 ⅝” to 45 ⅞”
Adjustable width range from: 43” to 67”
Adjustable desk frame width supports desk tops up to 72”
Wide desk frame leg structure for improved stability and durability
Flexible conversion from manual hand crank to electric switch with FlexTable Electric Conversion Kit
30-day return guarantee
5-year limited warranty
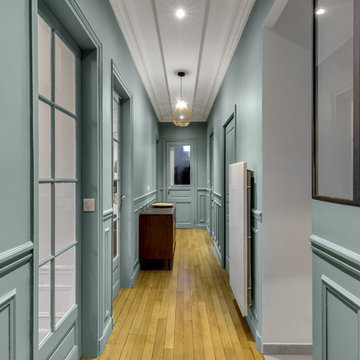
Vue de l'entrée sur le couloir bleu gris et la verrière de la cuisine.
shoootin
パリにある低価格の巨大なコンテンポラリースタイルのおしゃれな廊下 (青い壁、淡色無垢フローリング、ベージュの床) の写真
パリにある低価格の巨大なコンテンポラリースタイルのおしゃれな廊下 (青い壁、淡色無垢フローリング、ベージュの床) の写真
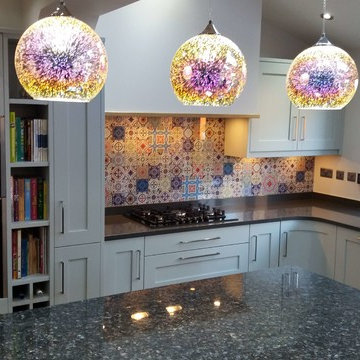
Our client wanted a Moroccan tile feature wall behind the hob area in her new kitchen. However she was worried about the likelihood of grout staining and keeping the tiles clean. So we came up with the perfect solution… print a Moroccan tile design on to the reverse side of a single piece of toughened glass shaped to cover the entire wall. Not only is it easy to keep clean but the glass also reflects light and will give the kitchen an even more spacious feel. The result looks fantastic and adds a feature wall to the kitchen.
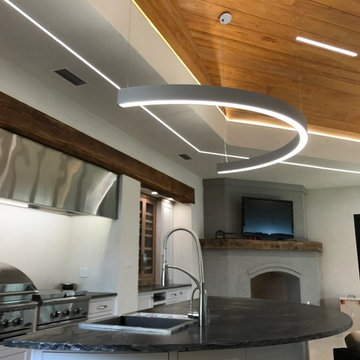
Custom made linear LED ceiling lighting. These lights are bright enough to remove the need for any traditional lighting. This is a truly unique look that disappears and never detracts from the natural beauty of the custom wood ceiling.
You can now see the linear up lighting and linear down lighting along the cove of the room. These two additional areas are able to be individually controlled and add a unique style to the room.
We have just finished the install of the linear lighting on the exhaust hood.
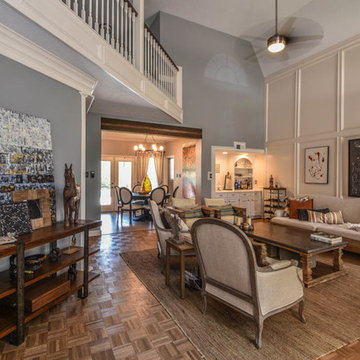
This Houston kitchen remodel turned an outdated bachelor pad into a contemporary dream fit for newlyweds.
The client wanted a contemporary, somewhat commercial look, but also something homey with a comfy, family feel. And they couldn't go too contemporary, since the style of the home is so traditional.
The clean, contemporary, white-black-and-grey color scheme is just the beginning of this transformation from the previous kitchen,
The revamped 20-by-15-foot kitchen and adjoining dining area also features new stainless steel appliances by Maytag, lighting and furnishings by Restoration Hardware and countertops in white Carrara marble and Absolute Black honed granite.
The paneled oak cabinets are now painted a crisp, bright white and finished off with polished nickel pulls. The center island is now a cool grey a few shades darker than the warm grey on the walls. On top of the grey on the new sheetrock, previously covered in a camel-colored textured paint, is Sherwin Williams' Faux Impressions sparkly "Striae Quartz Stone."
Ho-hum 12-inch ceramic floor tiles with a western motif border have been replaced with grey tile "planks" resembling distressed wood. An oak-paneled flush-mount light fixture has given way to recessed lights and barn pendant lamps in oil rubbed bronze from Restoration Hardware. And the section housing clunky upper and lower banks of cabinets between the kitchen an dining area now has a sleek counter-turned-table with custom-milled legs.
At first, the client wanted to open up that section altogether, but then realized they needed more counter space. The table - a continuation of the granite countertop - was the perfect solution. Plus, it offered space for extra seating.
The black, high-back and low-back bar stools are also from Restoration Hardware - as is the new round chandelier and the dining table over which it hangs.
Outdoor Homescapes of Houston also took out a wall between the kitchen and living room and remodeled the adjoining living room as well. A decorative cedar beam stained Minwax Jacobean now spans the ceiling where the wall once stood.
The oak paneling and stairway railings in the living room, meanwhile, also got a coat of white paint and new window treatments and light fixtures from Restoration Hardware. Staining the top handrailing with the same Jacobean dark stain, however, boosted the new contemporary look even more.
The outdoor living space also got a revamp, with a new patio ceiling also stained Jacobean and new outdoor furniture and outdoor area rug from Restoration Hardware. The furniture is from the Klismos collection, in weathered zinc, with Sunbrella fabric in the color "Smoke."
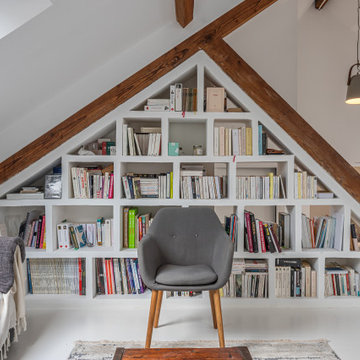
Un loft immense, dans un ancien garage, à rénover entièrement pour moins de 250 euros par mètre carré ! Il a fallu ruser.... les anciens propriétaires avaient peint les murs en vert pomme et en violet, aucun sol n'était semblable à l'autre.... l'uniformisation s'est faite par le choix d'un beau blanc mat partout, sols murs et plafonds, avec un revêtement de sol pour usage commercial qui a permis de proposer de la résistance tout en conservant le bel aspect des lattes de parquet (en réalité un parquet flottant de très mauvaise facture, qui semble ainsi du parquet massif simplement peint). Le blanc a aussi apporté de la luminosité et une impression de calme, d'espace et de quiétude, tout en jouant au maximum de la luminosité naturelle dans cet ancien garage où les seules fenêtres sont des fenêtres de toit qui laissent seulement voir le ciel. La salle de bain était en carrelage marron, remplacé par des carreaux émaillés imitation zelliges ; pour donner du cachet et un caractère unique au lieu, les meubles ont été maçonnés sur mesure : plan vasque dans la salle de bain, bibliothèque dans le salon de lecture, vaisselier dans l'espace dinatoire, meuble de rangement pour les jouets dans le coin des enfants. La cuisine ne pouvait pas être refaite entièrement pour une question de budget, on a donc simplement remplacé les portes blanches laquées d'origine par du beau pin huilé et des poignées industrielles. Toujours pour respecter les contraintes financières de la famille, les meubles et accessoires ont été dans la mesure du possible chinés sur internet ou aux puces. Les nouveaux propriétaires souhaitaient un univers industriels campagnard, un sentiment de maison de vacances en noir, blanc et bois. Seule exception : la chambre d'enfants (une petite fille et un bébé) pour laquelle une estrade sur mesure a été imaginée, avec des rangements en dessous et un espace pour la tête de lit du berceau. Le papier peint Rebel Walls à l'ambiance sylvestre complète la déco, très nature et poétique.
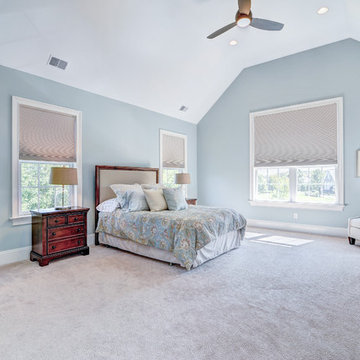
Sean Dooley
フィラデルフィアにある巨大なトラディショナルスタイルのおしゃれな主寝室 (青い壁、カーペット敷き、標準型暖炉、木材の暖炉まわり)
フィラデルフィアにある巨大なトラディショナルスタイルのおしゃれな主寝室 (青い壁、カーペット敷き、標準型暖炉、木材の暖炉まわり)
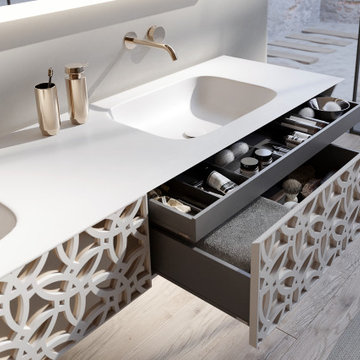
Aramobel crea un mueble de baño con alma de escultura. El modelo Notre Dame une de la mano la elegancia y el diseño que junto a la nobleza y la alta calidad de los materiales lo que proporciona al ambiente de baño un toque muy especial.
Fabricado en Krion by Porcelanosa posee el frente troquelado y espejo gris o bronce a la elección del cliente en la parte posterior de los frentes dando un toque de elegancia sin precedentes. El modelo Notre Dame se propone en los tamaños de 120cm con un seno y de 200cm con dos senos con la propuesta de la colocación de los grifos a pared aunque se puede proporcionar con los orificios realizados en superficie del lavabo a petición del cliente.
¿Qué es el Krión?
Krion® es una superficie sólida (Solid Surface) de nueva generación desarrollada por Krion Grupo Porcelanosa.
Es un material cálido al tacto y similar a la piedra natural. Este material está compuesto por dos terceras partes de minerales naturales (ATH: Trihidrato de Alúmina) y un bajo porcentaje de resinas de gran resistencia. Esta composición dota a Krion® de unas claras particularidades exclusivas: carencia de poros, antibacterias sin ningún tipo de aditivo, dureza, resistencia, durabilidad, facilidad de reparación, escaso mantenimiento y fácil limpieza.
Se trabaja de forma similar a la madera, lo que nos permite cortar las planchas, unirlas, termoformarlas para realizar piezas curvas e incluso ofrece la posibilidad de emplearse en el sistema productivo mediante inyección, logrando construir diferentes diseños y proyectos inalcanzables con otros materiales.
Podemos crear espacios sin juntas, lo cual impide la absorción de líquidos y facilita su limpieza y mantenimiento.
Disponemos de una amplia gama de colores entre los que destaca el acabado blanco por su pureza y neutralidad, sobresaliendo frente a otros materiales similares.
Es un material ecológico, ya que puede reciclarse al 100%. Todo producto fabricado con Krion® puede ser reprocesado y utilizado de nuevo en su ciclo de producción.
¿Qué cajón se utiliza?
¿Existe algún ideal para un cajón perfecto? Más allá de todo lo conocido, únicamente compuesto por tendencias ideales y no obstante con funciones avanzadas nunca vistas. Rectilíneo. Sencillo. Delgado. Como LEGRABOX, la elegancia en movimiento. Este sistema box convence a través de sus líneas claras, su sencillo diseño de perfil y sus características tonalidades como elemento central de diseño.
Diseño delgado
Las sorprendentemente delgadas paredes laterales de 12,8 mm y rectas tanto por dentro como por fuera se integran armónicamente en cualquier mueble. Los componentes individuales combinan óptimamente entre sí y presentan cambios armoniosos.
Tecnología fascinante
Con la guía de cuerpo LEGRABOX hemos desarrollado un nuevo sistema de guías que combina un diseño sencillo con unas excelentes propiedades de deslizamiento. Durante la apertura, esta comodidad de movimiento resulta evidente desde el primer milímetro.
Capacidad de carga total
LEGRABOX también convence extraído por completo y con carga pesada. Incluso los módulos extraíbles anchos y pesados se deslizan de modo ultraligero gracias a su gran capacidad de carga dinámica de 40 y 70 kg.
¿Cómo es el espejo?
El espejo con iluminación led de alta decoración proporciona ese toque de distinción único en los muebles de baño de la serie Exclusive de Aramobel.
Para más información:
Cajones modelo Legrabox by Blum. https://www.blum.com/es/es/products/boxsystems/legrabox/overview/
Video legrabox:
https://www.youtube.com/watch?v=sNoJCQOZwz4
Link video krion:
https://www.youtube.com/watch?time_continue=143&v=DHRk7sJ2aDo&feature=emb_logo
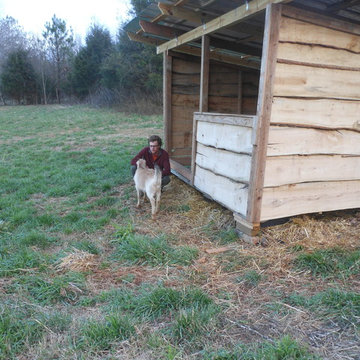
UAI Co-founder Brian Barth (maroon sweater) and Dart (brownish coat) next to the shelter custom built with logs milled on site.
UAI provided the construction of the shelter as well as care and management of a team of four goats used for brush control at the Pritchard Farm.
Photo by: Mario Cambardella
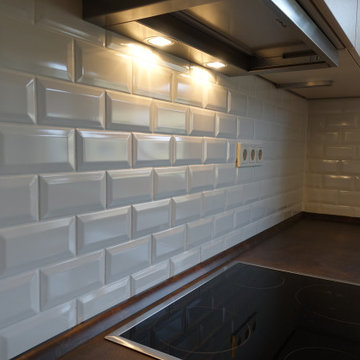
ハンブルクにある低価格の巨大なコンテンポラリースタイルのおしゃれなキッチン (ドロップインシンク、白いキャビネット、白いキッチンパネル、セラミックタイルのキッチンパネル、シルバーの調理設備、淡色無垢フローリング、茶色いキッチンカウンター) の写真
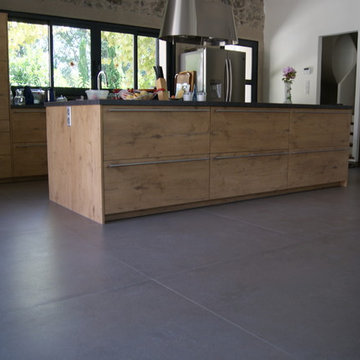
Grâce aux grands carreaux gris, la pièce paraît plus spacieuse.
モンペリエにある低価格の巨大なトランジショナルスタイルのおしゃれなキッチン (一体型シンク、フラットパネル扉のキャビネット、淡色木目調キャビネット、ラミネートカウンター、グレーのキッチンパネル、セメントタイルのキッチンパネル、パネルと同色の調理設備、磁器タイルの床、グレーの床、黒いキッチンカウンター) の写真
モンペリエにある低価格の巨大なトランジショナルスタイルのおしゃれなキッチン (一体型シンク、フラットパネル扉のキャビネット、淡色木目調キャビネット、ラミネートカウンター、グレーのキッチンパネル、セメントタイルのキッチンパネル、パネルと同色の調理設備、磁器タイルの床、グレーの床、黒いキッチンカウンター) の写真
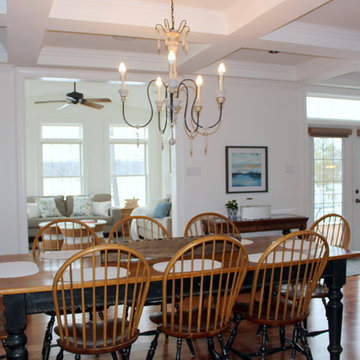
Just a quick change of a light fixture and white placemats helped tie in this dining room to the fresher overall feel.
トロントにある低価格の巨大なカントリー風のおしゃれなダイニングキッチン (白い壁、無垢フローリング、暖炉なし、オレンジの床) の写真
トロントにある低価格の巨大なカントリー風のおしゃれなダイニングキッチン (白い壁、無垢フローリング、暖炉なし、オレンジの床) の写真
住宅の実例写真
1




















