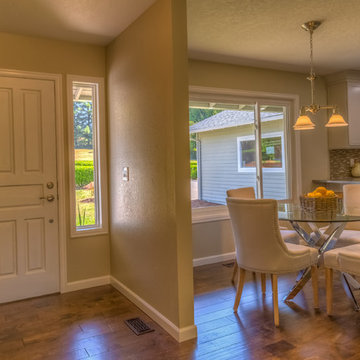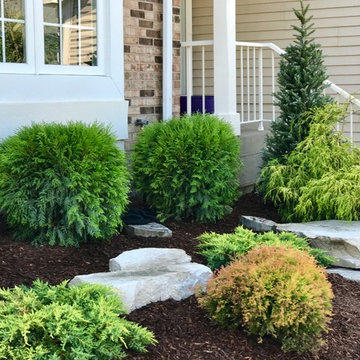住宅の実例写真
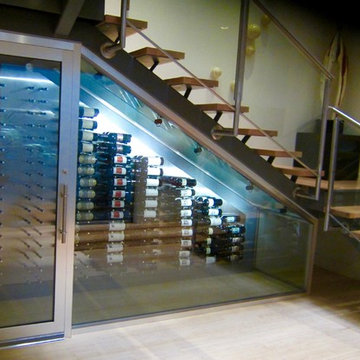
This photo depicts the aluminum framing of the modern door installed by Wine Cellar Specialists for a contemporary wine cellar under the stairs. It complemented the stair rails and the metal wine racks.
The Ultra PEG wine racks used are double deep to maximize the storage capacity of the room.
To keep the wines safe for many years to come, they installed one of our wine cooling units on the left wall.
Learn more about the project: http://www.winecellarrefrigerationsystems.com/modern-wine-cellar-cooling-installation-dallas-texas-1-972-454-0480/
US Cellar Systems
2470 Brayton Ave.
Signal Hill, California 90755
(562) 513-3017
dan@uscellarsystems.com
See what people say about us: https://www.google.com/search?q=us%20cellar%20systems&lrd=0x80dd338b17b6e057%3A0x9995f30dbfee9fc1%2C1%2C&rct=j
http://www.winecellarrefrigerationsystems.com/

Zen Master Bath
ワシントンD.C.にあるお手頃価格の中くらいなアジアンスタイルのおしゃれなマスターバスルーム (淡色木目調キャビネット、和式浴槽、コーナー設置型シャワー、一体型トイレ 、緑のタイル、磁器タイル、緑の壁、磁器タイルの床、ベッセル式洗面器、クオーツストーンの洗面台、茶色い床、開き戸のシャワー) の写真
ワシントンD.C.にあるお手頃価格の中くらいなアジアンスタイルのおしゃれなマスターバスルーム (淡色木目調キャビネット、和式浴槽、コーナー設置型シャワー、一体型トイレ 、緑のタイル、磁器タイル、緑の壁、磁器タイルの床、ベッセル式洗面器、クオーツストーンの洗面台、茶色い床、開き戸のシャワー) の写真

These clients requested a first-floor makeover of their home involving an outdated sunroom and a new kitchen, as well as adding a pantry, locker area, and updating their laundry and powder bath. The new sunroom was rebuilt with a contemporary feel that blends perfectly with the home’s architecture. An abundance of natural light floods these spaces through the floor to ceiling windows and oversized skylights. An existing exterior kitchen wall was removed completely to open the space into a new modern kitchen, complete with custom white painted cabinetry with a walnut stained island. Just off the kitchen, a glass-front "lighted dish pantry" was incorporated into a hallway alcove. This space also has a large walk-in pantry that provides a space for the microwave and plenty of compartmentalized built-in storage. The back-hall area features white custom-built lockers for shoes and back packs, with stained a walnut bench. And to round out the renovation, the laundry and powder bath also received complete updates with custom built cabinetry and new countertops. The transformation is a stunning modern first floor renovation that is timeless in style and is a hub for this growing family to enjoy for years to come.
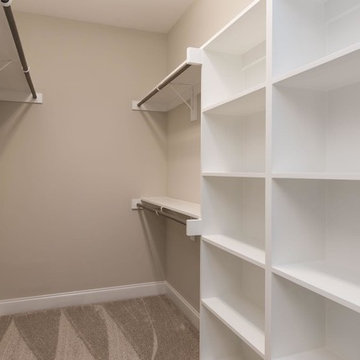
Dwight Myers Real Estate Photography
ローリーにあるお手頃価格の広いトラディショナルスタイルのおしゃれなウォークインクローゼット (オープンシェルフ、白いキャビネット、カーペット敷き、ベージュの床) の写真
ローリーにあるお手頃価格の広いトラディショナルスタイルのおしゃれなウォークインクローゼット (オープンシェルフ、白いキャビネット、カーペット敷き、ベージュの床) の写真

Современный санузел в деревянном доме в стиле минимализм. Akhunov Architects / Дизайн интерьера в Перми и не только.
他の地域にあるお手頃価格の小さな北欧スタイルのおしゃれなトイレ・洗面所 (フラットパネル扉のキャビネット、グレーのキャビネット、壁掛け式トイレ、グレーのタイル、石スラブタイル、グレーの壁、磁器タイルの床、壁付け型シンク、御影石の洗面台、グレーの床) の写真
他の地域にあるお手頃価格の小さな北欧スタイルのおしゃれなトイレ・洗面所 (フラットパネル扉のキャビネット、グレーのキャビネット、壁掛け式トイレ、グレーのタイル、石スラブタイル、グレーの壁、磁器タイルの床、壁付け型シンク、御影石の洗面台、グレーの床) の写真
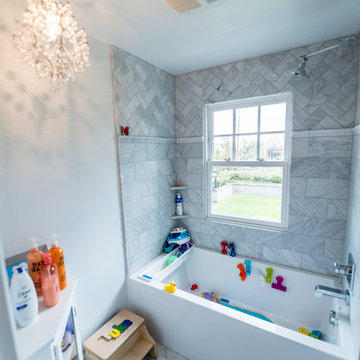
Even the children's bathroom gets a touch of glamour with this glass chandelier and custom marble tile.
ポートランドにあるお手頃価格の小さなトランジショナルスタイルのおしゃれな子供用バスルーム (落し込みパネル扉のキャビネット、白いキャビネット、アルコーブ型浴槽、シャワー付き浴槽 、一体型トイレ 、グレーのタイル、グレーの壁、大理石の床、一体型シンク、大理石の洗面台、グレーの床、オープンシャワー) の写真
ポートランドにあるお手頃価格の小さなトランジショナルスタイルのおしゃれな子供用バスルーム (落し込みパネル扉のキャビネット、白いキャビネット、アルコーブ型浴槽、シャワー付き浴槽 、一体型トイレ 、グレーのタイル、グレーの壁、大理石の床、一体型シンク、大理石の洗面台、グレーの床、オープンシャワー) の写真
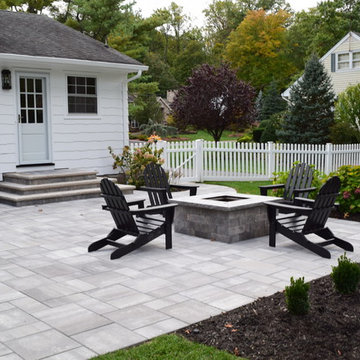
This homeowner approached Braen Supply with a patio redesign in mind. He wanted to create a beautiful and functioning patio with features that would make it stand out. The materials that were used created both a polished and sophisticated area.
Cambridge Pavingstones were used for the patio to create a durable and long lasting area. These pavers enhanced the look of the patio with soft, neutral colors. To compliment the patio, a fire pit was added as well. The fire pit was brought to life with sleek limestone treads that worked well with the stone It truly brought everything together and created an area that the whole family could enjoy.
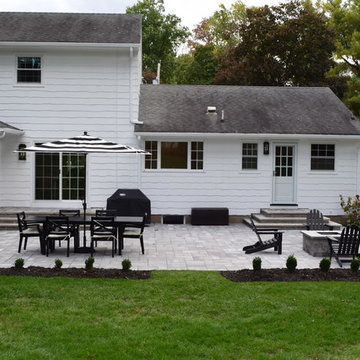
This homeowner approached Braen Supply with a patio redesign in mind. He wanted to create a beautiful and functioning patio with features that would make it stand out. The materials that were used created both a polished and sophisticated area.
Cambridge Pavingstones were used for the patio to create a durable and long lasting area. These pavers enhanced the look of the patio with soft, neutral colors. To compliment the patio, a fire pit was added as well. The fire pit was brought to life with sleek limestone treads that worked well with the stone It truly brought everything together and created an area that the whole family could enjoy.

Emma Tannenbaum Photography
ニューヨークにあるお手頃価格の広いトラディショナルスタイルのおしゃれな洗濯室 (レイズドパネル扉のキャビネット、グレーのキャビネット、木材カウンター、青い壁、磁器タイルの床、左右配置の洗濯機・乾燥機、L型、ドロップインシンク、茶色いキッチンカウンター) の写真
ニューヨークにあるお手頃価格の広いトラディショナルスタイルのおしゃれな洗濯室 (レイズドパネル扉のキャビネット、グレーのキャビネット、木材カウンター、青い壁、磁器タイルの床、左右配置の洗濯機・乾燥機、L型、ドロップインシンク、茶色いキッチンカウンター) の写真

Rick Lee Photography
他の地域にあるお手頃価格の小さなおしゃれなトイレ・洗面所 (フラットパネル扉のキャビネット、グレーのキャビネット、一体型トイレ 、グレーのタイル、ガラスタイル、グレーの壁、磁器タイルの床、アンダーカウンター洗面器、クオーツストーンの洗面台、グレーの床) の写真
他の地域にあるお手頃価格の小さなおしゃれなトイレ・洗面所 (フラットパネル扉のキャビネット、グレーのキャビネット、一体型トイレ 、グレーのタイル、ガラスタイル、グレーの壁、磁器タイルの床、アンダーカウンター洗面器、クオーツストーンの洗面台、グレーの床) の写真

An Architect's bathroom added to the top floor of a beautiful home. Clean lines and cool colors are employed to create a perfect balance of soft and hard. Tile work and cabinetry provide great contrast and ground the space.
Photographer: Dean Birinyi

An Architect's bathroom added to the top floor of a beautiful home. Clean lines and cool colors are employed to create a perfect balance of soft and hard. Tile work and cabinetry provide great contrast and ground the space.
Photographer: Dean Birinyi

Paint by Sherwin Williams
Body Color - Wool Skein - SW 6148
Flex Suite Color - Universal Khaki - SW 6150
Downstairs Guest Suite Color - Silvermist - SW 7621
Downstairs Media Room Color - Quiver Tan - SW 6151
Exposed Beams & Banister Stain - Northwood Cabinets - Custom Truffle Stain
Gas Fireplace by Heat & Glo
Flooring & Tile by Macadam Floor & Design
Hardwood by Shaw Floors
Hardwood Product Kingston Oak in Tapestry
Carpet Products by Dream Weaver Carpet
Main Level Carpet Cosmopolitan in Iron Frost
Beverage Station Backsplash by Glazzio Tiles
Tile Product - Versailles Series in Dusty Trail Arabesque Mosaic
Slab Countertops by Wall to Wall Stone Corp
Main Level Granite Product Colonial Cream
Downstairs Quartz Product True North Silver Shimmer
Windows by Milgard Windows & Doors
Window Product Style Line® Series
Window Supplier Troyco - Window & Door
Window Treatments by Budget Blinds
Lighting by Destination Lighting
Interior Design by Creative Interiors & Design
Custom Cabinetry & Storage by Northwood Cabinets
Customized & Built by Cascade West Development
Photography by ExposioHDR Portland
Original Plans by Alan Mascord Design Associates
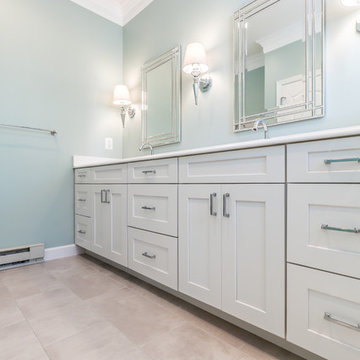
Renee Alexander
ワシントンD.C.にあるお手頃価格の小さなトランジショナルスタイルのおしゃれなマスターバスルーム (シェーカースタイル扉のキャビネット、グレーのキャビネット、アルコーブ型シャワー、分離型トイレ、白いタイル、磁器タイル、青い壁、磁器タイルの床、アンダーカウンター洗面器、クオーツストーンの洗面台、ベージュの床、開き戸のシャワー) の写真
ワシントンD.C.にあるお手頃価格の小さなトランジショナルスタイルのおしゃれなマスターバスルーム (シェーカースタイル扉のキャビネット、グレーのキャビネット、アルコーブ型シャワー、分離型トイレ、白いタイル、磁器タイル、青い壁、磁器タイルの床、アンダーカウンター洗面器、クオーツストーンの洗面台、ベージュの床、開き戸のシャワー) の写真
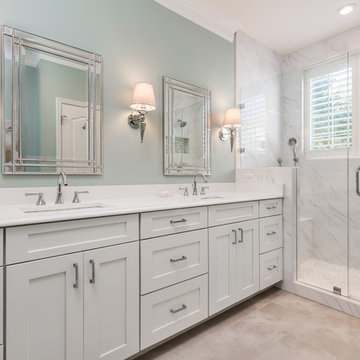
Renee Alexander
ワシントンD.C.にあるお手頃価格の小さなトランジショナルスタイルのおしゃれなマスターバスルーム (シェーカースタイル扉のキャビネット、グレーのキャビネット、アルコーブ型シャワー、分離型トイレ、白いタイル、磁器タイルの床、アンダーカウンター洗面器、クオーツストーンの洗面台、ベージュの床、開き戸のシャワー、大理石タイル、グレーの壁、白い洗面カウンター) の写真
ワシントンD.C.にあるお手頃価格の小さなトランジショナルスタイルのおしゃれなマスターバスルーム (シェーカースタイル扉のキャビネット、グレーのキャビネット、アルコーブ型シャワー、分離型トイレ、白いタイル、磁器タイルの床、アンダーカウンター洗面器、クオーツストーンの洗面台、ベージュの床、開き戸のシャワー、大理石タイル、グレーの壁、白い洗面カウンター) の写真
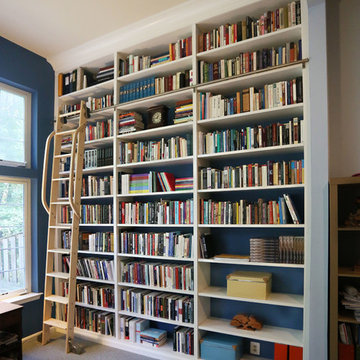
Jed Dinger
ワシントンD.C.にあるお手頃価格の広いトランジショナルスタイルのおしゃれなホームオフィス・書斎 (ライブラリー、青い壁、カーペット敷き、暖炉なし、造り付け机、グレーの床) の写真
ワシントンD.C.にあるお手頃価格の広いトランジショナルスタイルのおしゃれなホームオフィス・書斎 (ライブラリー、青い壁、カーペット敷き、暖炉なし、造り付け机、グレーの床) の写真

The homeowners loved the location of their small Cape Cod home, but they didn't love its limited interior space. A 10' addition along the back of the home and a brand new 2nd story gave them just the space they needed. With a classy monotone exterior and a welcoming front porch, this remodel is a refined example of a transitional style home.
Space Plans, Building Design, Interior & Exterior Finishes by Anchor Builders
Photos by Andrea Rugg Photography
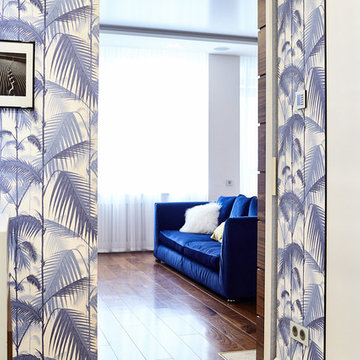
Дизайнер: Курлыгина Наталия /
Фото: Лернер Любовь
サンクトペテルブルクにあるお手頃価格の中くらいなコンテンポラリースタイルのおしゃれなLDK (青い壁) の写真
サンクトペテルブルクにあるお手頃価格の中くらいなコンテンポラリースタイルのおしゃれなLDK (青い壁) の写真
住宅の実例写真
108



















