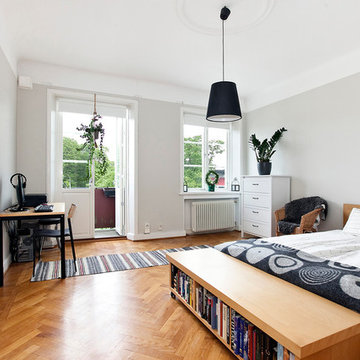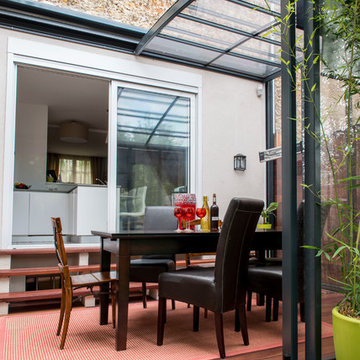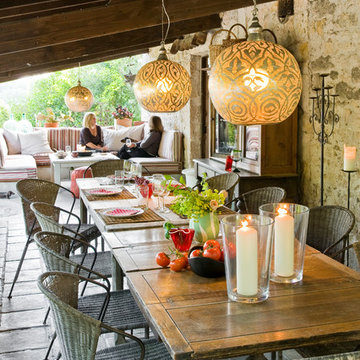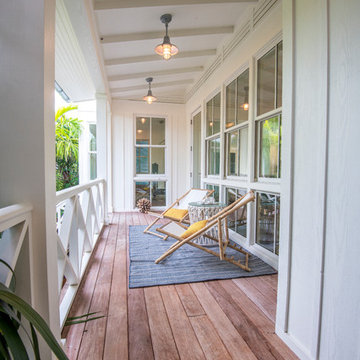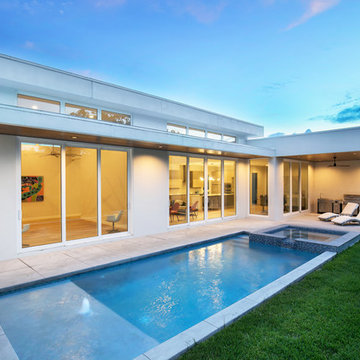住宅の実例写真

Douglas Frost
シドニーにあるお手頃価格の小さなエクレクティックスタイルのおしゃれな浴室 (壁付け型シンク、オープンシェルフ、中間色木目調キャビネット、白いタイル、サブウェイタイル、白い壁、コンクリートの床、バリアフリー) の写真
シドニーにあるお手頃価格の小さなエクレクティックスタイルのおしゃれな浴室 (壁付け型シンク、オープンシェルフ、中間色木目調キャビネット、白いタイル、サブウェイタイル、白い壁、コンクリートの床、バリアフリー) の写真

Large great room with floating beam detail. fireplace with rustic timber mantle and shiplap detail.
他の地域にあるお手頃価格のビーチスタイルのおしゃれなオープンリビング (石材の暖炉まわり、壁掛け型テレビ、グレーの壁、濃色無垢フローリング、横長型暖炉) の写真
他の地域にあるお手頃価格のビーチスタイルのおしゃれなオープンリビング (石材の暖炉まわり、壁掛け型テレビ、グレーの壁、濃色無垢フローリング、横長型暖炉) の写真
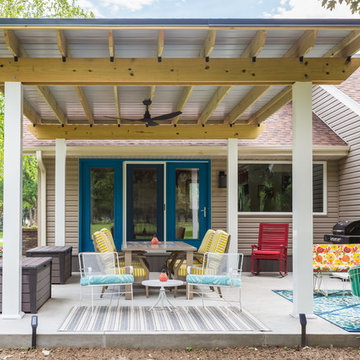
With bright outdoor upholstery fabrics, this patio on the golf course was inviting and fun. A pop of color on the exterior doors that fully opened into the interior made indoor/outdoor living a breeze.
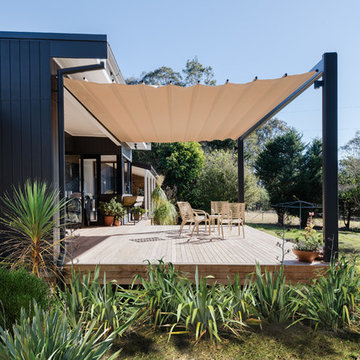
Photographer: Mitchell Fong
ウーロンゴンにあるお手頃価格の広いミッドセンチュリースタイルのおしゃれな裏庭のデッキ (オーニング・日よけ) の写真
ウーロンゴンにあるお手頃価格の広いミッドセンチュリースタイルのおしゃれな裏庭のデッキ (オーニング・日よけ) の写真
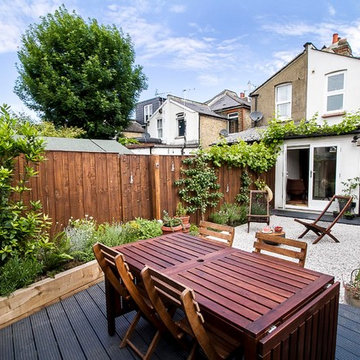
Gilda Cevasco
他の地域にあるお手頃価格の小さな、春のトランジショナルスタイルのおしゃれな庭 (日向、砂利舗装、コンテナガーデン) の写真
他の地域にあるお手頃価格の小さな、春のトランジショナルスタイルのおしゃれな庭 (日向、砂利舗装、コンテナガーデン) の写真
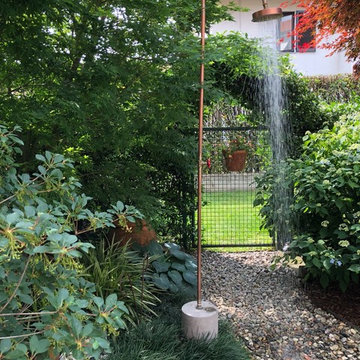
Designed by ID Alessandro Roncato
ミラノにあるお手頃価格の小さな、春のインダストリアルスタイルのおしゃれな裏庭 (庭への小道、日陰、砂利舗装) の写真
ミラノにあるお手頃価格の小さな、春のインダストリアルスタイルのおしゃれな裏庭 (庭への小道、日陰、砂利舗装) の写真

Photo by Allen Russ, Hoachlander Davis Photography
ワシントンD.C.にあるお手頃価格の中くらいなトラディショナルスタイルのおしゃれな縁側・ポーチ (網戸付きポーチ、張り出し屋根、デッキ材舗装) の写真
ワシントンD.C.にあるお手頃価格の中くらいなトラディショナルスタイルのおしゃれな縁側・ポーチ (網戸付きポーチ、張り出し屋根、デッキ材舗装) の写真
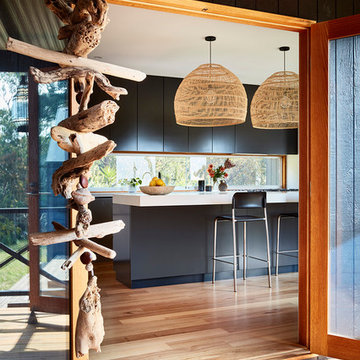
Rhiannon Slatter
メルボルンにあるお手頃価格の中くらいなコンテンポラリースタイルのおしゃれなキッチン (アンダーカウンターシンク、フラットパネル扉のキャビネット、黒いキャビネット、クオーツストーンカウンター、黒い調理設備、無垢フローリング、茶色い床、ガラスまたは窓のキッチンパネル) の写真
メルボルンにあるお手頃価格の中くらいなコンテンポラリースタイルのおしゃれなキッチン (アンダーカウンターシンク、フラットパネル扉のキャビネット、黒いキャビネット、クオーツストーンカウンター、黒い調理設備、無垢フローリング、茶色い床、ガラスまたは窓のキッチンパネル) の写真

Peter Landers Photography
ロンドンにあるお手頃価格の中くらいなコンテンポラリースタイルのおしゃれなオープンリビング (グレーの壁、コンクリートの床、壁掛け型テレビ、グレーの床) の写真
ロンドンにあるお手頃価格の中くらいなコンテンポラリースタイルのおしゃれなオープンリビング (グレーの壁、コンクリートの床、壁掛け型テレビ、グレーの床) の写真
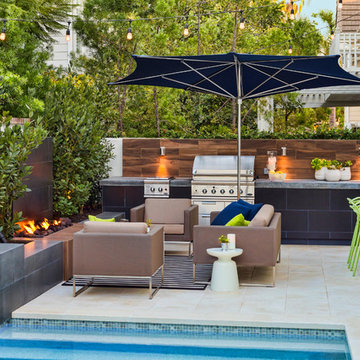
Poolside fire pit and barbecue with dining area. Stone limestone pavers with porcelain veneer throughout.
Studio H Landscape Architecture
ロサンゼルスにあるお手頃価格の小さなコンテンポラリースタイルのおしゃれな裏庭のテラス (ファイヤーピット、天然石敷き) の写真
ロサンゼルスにあるお手頃価格の小さなコンテンポラリースタイルのおしゃれな裏庭のテラス (ファイヤーピット、天然石敷き) の写真
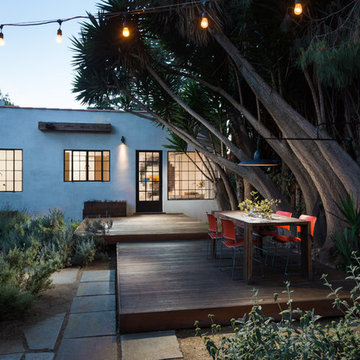
Deck at dusk. Photo by Clark Dugger
ロサンゼルスにあるお手頃価格の中くらいなコンテンポラリースタイルのおしゃれな裏庭のデッキ (日よけなし) の写真
ロサンゼルスにあるお手頃価格の中くらいなコンテンポラリースタイルのおしゃれな裏庭のデッキ (日よけなし) の写真
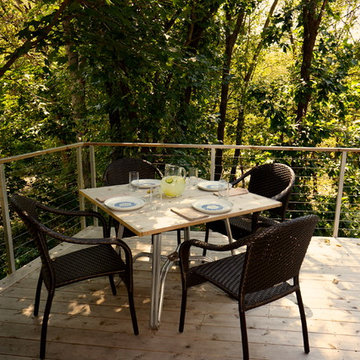
Photos by Greg Schmidt. Deck design: Ian McLellan, Associate AIA.
ミネアポリスにあるお手頃価格の広いコンテンポラリースタイルのおしゃれな裏庭のデッキ (日よけなし) の写真
ミネアポリスにあるお手頃価格の広いコンテンポラリースタイルのおしゃれな裏庭のデッキ (日よけなし) の写真

Rear extension, photo by David Butler
サリーにあるお手頃価格の中くらいなトランジショナルスタイルのおしゃれな家の外観 (レンガサイディング) の写真
サリーにあるお手頃価格の中くらいなトランジショナルスタイルのおしゃれな家の外観 (レンガサイディング) の写真
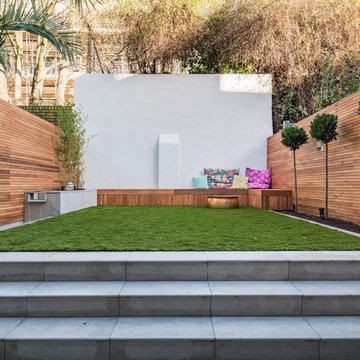
A contemporary refurbishment and extension of a Locally Listed mid-terraced Victorian house located within the East Canonbury Conservation Area.
This proposal secured planning permission to remodel and extend the lower ground floor of this mid-terrace property. Through a joint application with the adjoining neighbour to ensure that the symmetry and balance of the terrace is maintained, the house was also extended at 1st floor level. The lower ground floor now opens up to the rear garden while the glass roof ensures that daylight enters the heart of the house.
住宅の実例写真
1



















