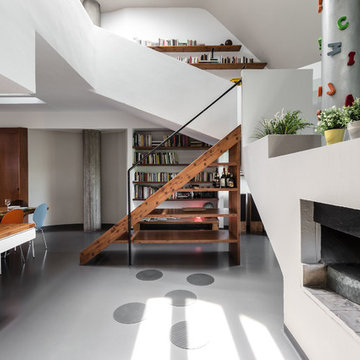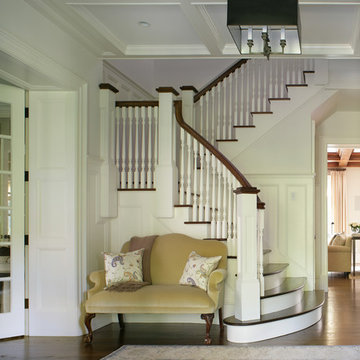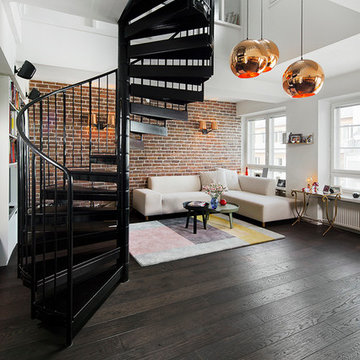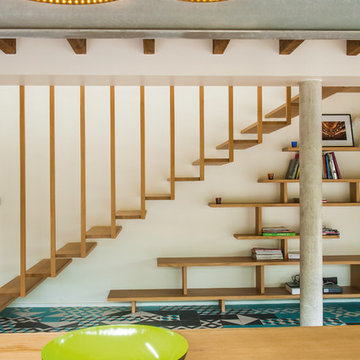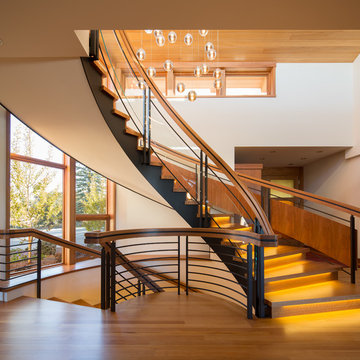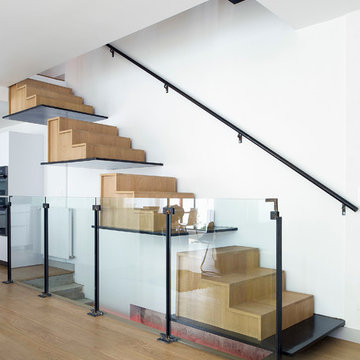住宅の実例写真
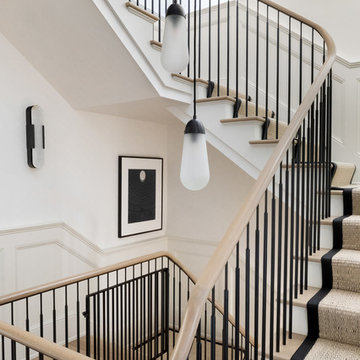
Austin Victorian by Chango & Co.
Architectural Advisement & Interior Design by Chango & Co.
Architecture by William Hablinski
Construction by J Pinnelli Co.
Photography by Sarah Elliott

Våningarna binds samman av trappan som sicksackar sig upp mellan de fem halvplanen.
The floors are linked by the staircase that zigzags up between the five levels.
Åke Eson Lindman, www.lindmanphotography.com

Double door entry way with a metal and glass gate followed by mahogany french doors. Reclaimed French roof tiles were used to construct the flooring. The stairs made of Jerusalem stone wrap around a French crystal chandelier.
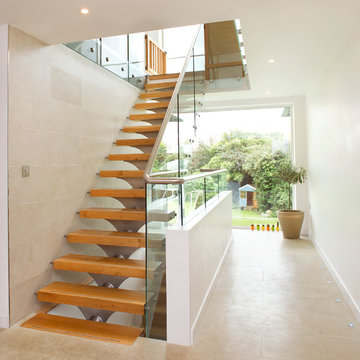
A contemporary home design for clients that featured south-facing balconies maximising the sea views, whilst also creating a blend of outdoor and indoor rooms. The spacious and light interior incorporates a central staircase with floating stairs and glazed balustrades.
Revealed wood beams against the white contemporary interior, along with the wood burner, add traditional touches to the home, juxtaposing the old and the new.
Photographs: Alison White

Having been neglected for nearly 50 years, this home was rescued by new owners who sought to restore the home to its original grandeur. Prominently located on the rocky shoreline, its presence welcomes all who enter into Marblehead from the Boston area. The exterior respects tradition; the interior combines tradition with a sparse respect for proportion, scale and unadorned beauty of space and light.
This project was featured in Design New England Magazine. http://bit.ly/SVResurrection
Photo Credit: Eric Roth

Black Cables and Fittings on a wood interior staircase with black metal posts.
Railings by Keuka Studios www.keuka-studios.com
Photographer Dave Noonan
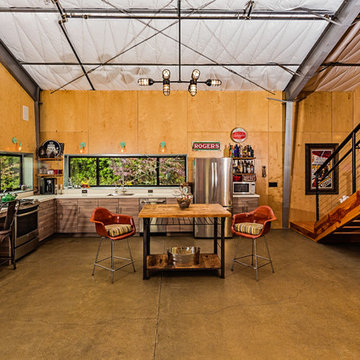
PixelProFoto
サンディエゴにあるお手頃価格の広いミッドセンチュリースタイルのおしゃれなキッチン (シングルシンク、フラットパネル扉のキャビネット、淡色木目調キャビネット、クオーツストーンカウンター、石スラブのキッチンパネル、シルバーの調理設備、コンクリートの床、グレーの床、グレーのキッチンカウンター) の写真
サンディエゴにあるお手頃価格の広いミッドセンチュリースタイルのおしゃれなキッチン (シングルシンク、フラットパネル扉のキャビネット、淡色木目調キャビネット、クオーツストーンカウンター、石スラブのキッチンパネル、シルバーの調理設備、コンクリートの床、グレーの床、グレーのキッチンカウンター) の写真

Photos : Crocodile Creative
Builder/Developer : Quiniscoe Homes
バンクーバーにあるラグジュアリーな広いコンテンポラリースタイルのおしゃれな階段 (ガラスフェンス) の写真
バンクーバーにあるラグジュアリーな広いコンテンポラリースタイルのおしゃれな階段 (ガラスフェンス) の写真

Bar - Plateau en chêne massif huilé.
Caisson en panneaux stratifiés Egger Monochrome blanc.
LED intégrées.
Placards - MDF laqué noir satiné
Crédits - Arthur Enard.
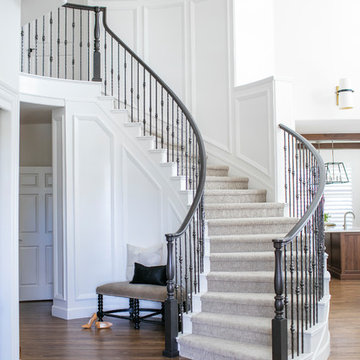
entry, lone tree, warm wood, white walls, wood floors
デンバーにあるラグジュアリーな広いトランジショナルスタイルのおしゃれなサーキュラー階段 (フローリングの蹴込み板、混合材の手すり) の写真
デンバーにあるラグジュアリーな広いトランジショナルスタイルのおしゃれなサーキュラー階段 (フローリングの蹴込み板、混合材の手すり) の写真
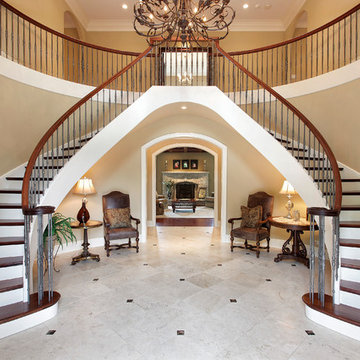
As a builder of custom homes primarily on the Northshore of Chicago, Raugstad has been building custom homes, and homes on speculation for three generations. Our commitment is always to the client. From commencement of the project all the way through to completion and the finishing touches, we are right there with you – one hundred percent. As your go-to Northshore Chicago custom home builder, we are proud to put our name on every completed Raugstad home.
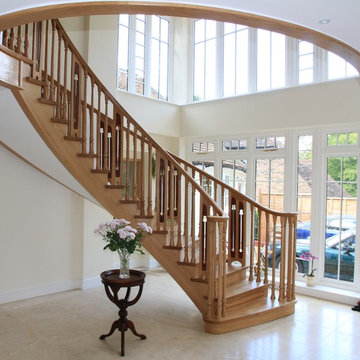
An Arts & Crafts staircase in solid European oak, with alternating spindles and panels. The panels are made of an oak frame with an elm burr inset panel where a stylised tulip piercing has been cut.
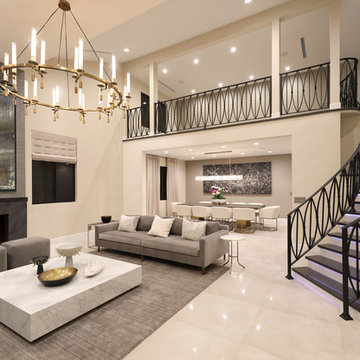
Contemporary living room with chic tones and different textures.
ロサンゼルスにあるラグジュアリーな広いコンテンポラリースタイルのおしゃれなリビング (ベージュの壁、磁器タイルの床、標準型暖炉、石材の暖炉まわり、テレビなし、グレーの床) の写真
ロサンゼルスにあるラグジュアリーな広いコンテンポラリースタイルのおしゃれなリビング (ベージュの壁、磁器タイルの床、標準型暖炉、石材の暖炉まわり、テレビなし、グレーの床) の写真
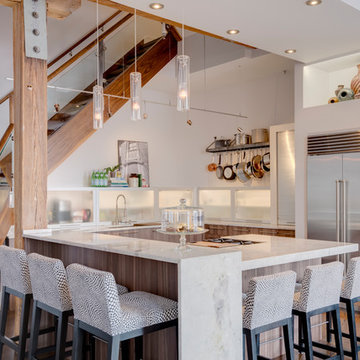
シカゴにあるラグジュアリーな広いコンテンポラリースタイルのおしゃれなキッチン (アンダーカウンターシンク、フラットパネル扉のキャビネット、中間色木目調キャビネット、シルバーの調理設備、茶色い床、白いキッチンカウンター、大理石カウンター、無垢フローリング) の写真
住宅の実例写真
1



















