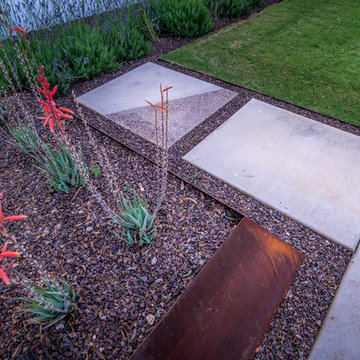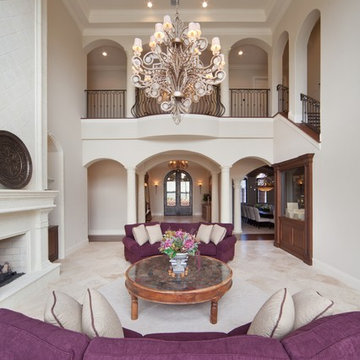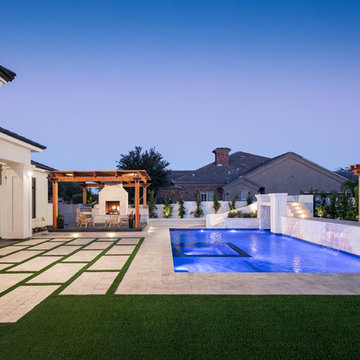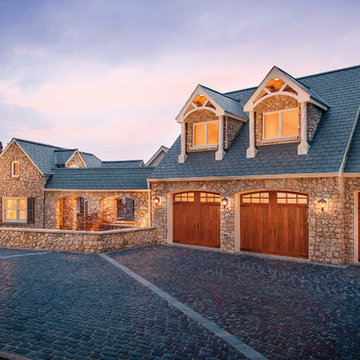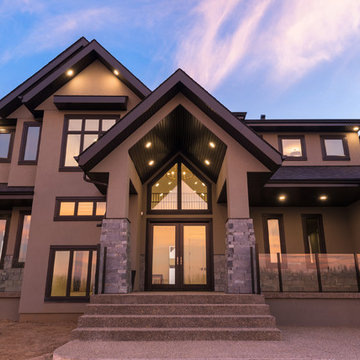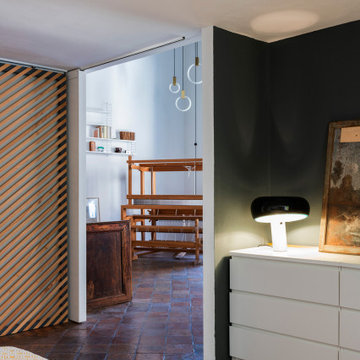住宅の実例写真

Eichler in Marinwood - At the larger scale of the property existed a desire to soften and deepen the engagement between the house and the street frontage. As such, the landscaping palette consists of textures chosen for subtlety and granularity. Spaces are layered by way of planting, diaphanous fencing and lighting. The interior engages the front of the house by the insertion of a floor to ceiling glazing at the dining room.
Jog-in path from street to house maintains a sense of privacy and sequential unveiling of interior/private spaces. This non-atrium model is invested with the best aspects of the iconic eichler configuration without compromise to the sense of order and orientation.
photo: scott hargis
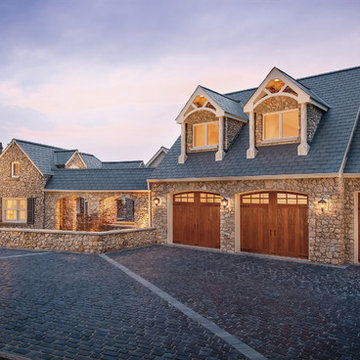
Clopay Canyon Ridge Collection stained faux wood carriage house garage doors. Insulated steel with composite cladding and overlays. Becky Cypress with Clear Cypress.
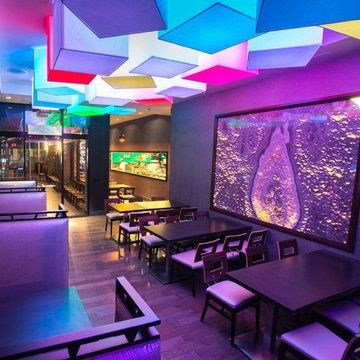
Located in the residential area of Encino Sandra Costa was called to meet with six Japanese businessmen who spoke little English. The referral to the new build restaurant started with an introduction by her longtime client Stan Lerner. In addition to having Sandra design his ultra-modern state of the art penthouse, Stan hired Sandra to remodel and furnish a 16 story Skyline Condominium property in downtown Los Angeles. The project as he explained would be simple.
“In the main dining room, my vision was for Japan to meet Time Square. The colors of the moving rotating shades were hypnotic. I balanced the glamorous ceiling with a giant onyx slab that resembled an oyster shell. In the entry, I had the giant head carved from Styrofoam.

Private Residence
ラスベガスにある高級な巨大なコンテンポラリースタイルのおしゃれなウェット バー (I型、フラットパネル扉のキャビネット、濃色木目調キャビネット、マルチカラーのキッチンパネル、ボーダータイルのキッチンパネル、磁器タイルの床、ベージュの床、ベージュのキッチンカウンター、ドロップインシンク、人工大理石カウンター) の写真
ラスベガスにある高級な巨大なコンテンポラリースタイルのおしゃれなウェット バー (I型、フラットパネル扉のキャビネット、濃色木目調キャビネット、マルチカラーのキッチンパネル、ボーダータイルのキッチンパネル、磁器タイルの床、ベージュの床、ベージュのキッチンカウンター、ドロップインシンク、人工大理石カウンター) の写真
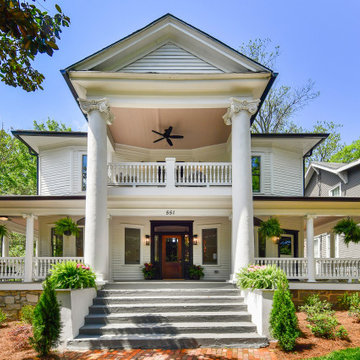
This 1909 home had been turned into a quadplex that served the neighborhood well for many years, but after a fire destroyed much of the home, it got turned back into a single family home worthy of the original intent of the home and more.
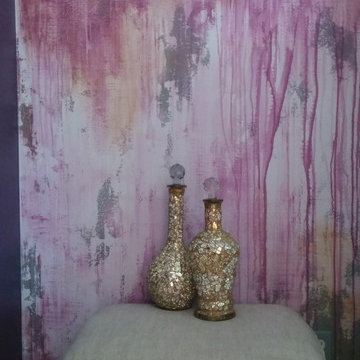
We were excited to treat this wall like a large painted abstract canvas. Through the use of only 4 paint colors, we created a truly unique abstract background that added a provocative, intriguing and even glamorous flare to this beautiful teenage bedroom retreat. Copyright © 2016 The Artists Hands
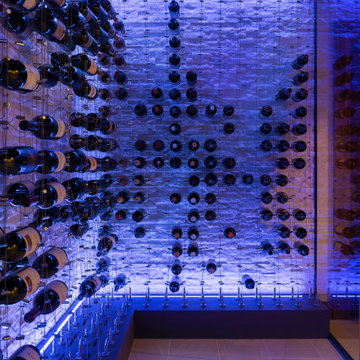
Rodwin Architecture & Skycastle Homes
Location: Boulder, Colorado, USA
Interior design, space planning and architectural details converge thoughtfully in this transformative project. A 15-year old, 9,000 sf. home with generic interior finishes and odd layout needed bold, modern, fun and highly functional transformation for a large bustling family. To redefine the soul of this home, texture and light were given primary consideration. Elegant contemporary finishes, a warm color palette and dramatic lighting defined modern style throughout. A cascading chandelier by Stone Lighting in the entry makes a strong entry statement. Walls were removed to allow the kitchen/great/dining room to become a vibrant social center. A minimalist design approach is the perfect backdrop for the diverse art collection. Yet, the home is still highly functional for the entire family. We added windows, fireplaces, water features, and extended the home out to an expansive patio and yard.
The cavernous beige basement became an entertaining mecca, with a glowing modern wine-room, full bar, media room, arcade, billiards room and professional gym.
Bathrooms were all designed with personality and craftsmanship, featuring unique tiles, floating wood vanities and striking lighting.
This project was a 50/50 collaboration between Rodwin Architecture and Kimball Modern
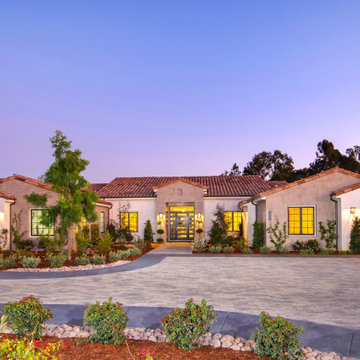
A modern telling of the familiar California-Spanish style with contemporary, chic interiors, dramatized by hues of mineral blues, soft whites, and smokey grays. An open floor plan with a clean feel! Curtained by forest-like surroundings and lush landscaping in the community of Rancho Valencia.
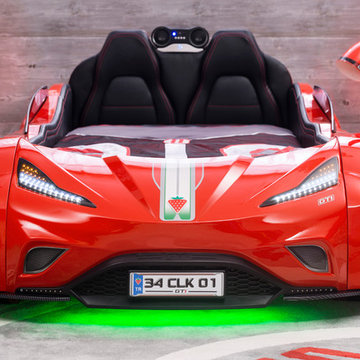
WORLD PREMIERE!!!
3-2-1.....The race is on !!! Introducing our life-like Sports Car Bed that will earn your little racer 1st place at the bedtime finish line !!!
Art. leather sports seats headboard and interior is equipped with latest technology, light animation system & detailed star shaped rims with LED lights. Plus, the bed makes real car sounds and has all triggered by a wireless remote control, body kit and fog light, LED rear indicator, 3D exhaust pipe design and shatterproof acrylic glass, Sound System with radio, USB, SD card, and Bluetooth input.
Bedroom accessories sold separately and include: desk, chair, dresser, bookcase, wardrobe, closet, shelves, bedding and cushions.
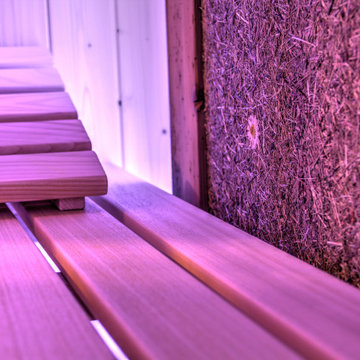
Besonderheit: Rustikaler, Uriger Style, viel Altholz und Felsverbau
Konzept: Vollkonzept und komplettes Interiore-Design Stefan Necker – Tegernseer Badmanufaktur
Projektart: Renovierung/Umbau alter Saunabereich
Projektart: EFH / Keller
Umbaufläche ca. 50 qm
Produkte: Sauna, Kneipsches Fussbad, Ruhenereich, Waschtrog, WC, Dusche, Hebeanlage, Wandbrunnen, Türen zu den Angrenzenden Bereichen, Verkleidung Hauselektrifizierung
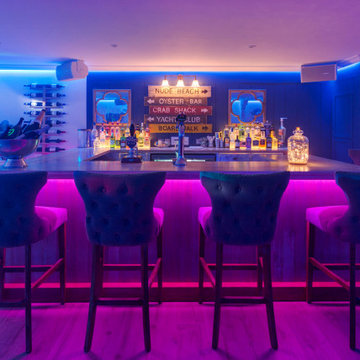
デヴォンにある高級な巨大なビーチスタイルのおしゃれなオープンリビング (ゲームルーム、白い壁、無垢フローリング、埋込式メディアウォール、茶色い床、折り上げ天井) の写真
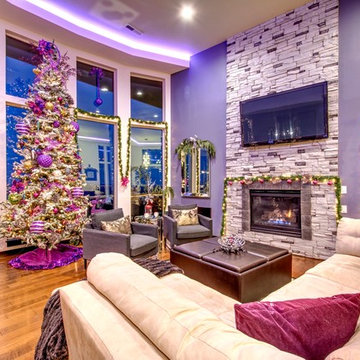
Jesse Prentice
ポートランドにある高級な巨大なコンテンポラリースタイルのおしゃれなオープンリビング (紫の壁、濃色無垢フローリング、標準型暖炉、石材の暖炉まわり、壁掛け型テレビ) の写真
ポートランドにある高級な巨大なコンテンポラリースタイルのおしゃれなオープンリビング (紫の壁、濃色無垢フローリング、標準型暖炉、石材の暖炉まわり、壁掛け型テレビ) の写真
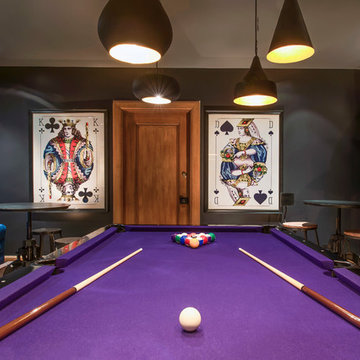
サンフランシスコにある高級な巨大なインダストリアルスタイルのおしゃれな地下室 (全地下、グレーの壁、コンクリートの床、標準型暖炉、タイルの暖炉まわり、グレーの床) の写真
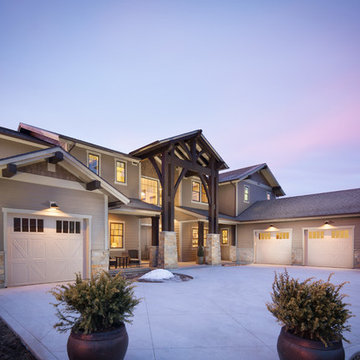
Achitect: Kevin L. Crook (www.klcarch.com)
Builder: Woodside Homes ( http://www.woodsidehomes.com/utah-community-east-creek-ranch)
住宅の実例写真
1



















