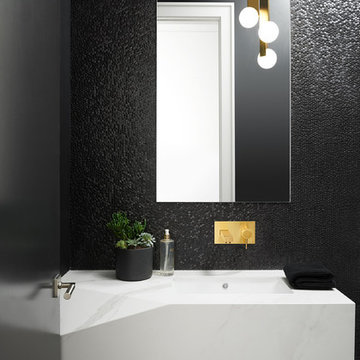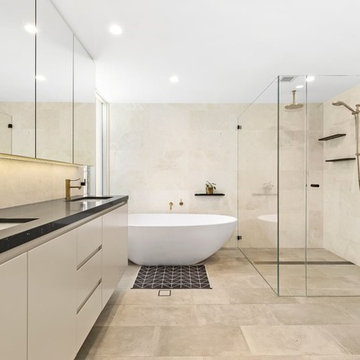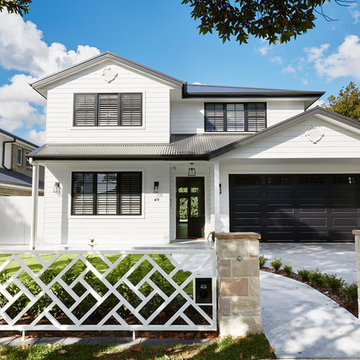住宅の実例写真

A modern high contrast master bathroom with gold fixtures on Lake Superior in northern Minnesota.
photo credit: Alyssa Lee
ミネアポリスにある高級な広いトランジショナルスタイルのおしゃれな浴室 (シェーカースタイル扉のキャビネット、黒いキャビネット、白いタイル、白い壁、アンダーカウンター洗面器、グレーの床、白い洗面カウンター) の写真
ミネアポリスにある高級な広いトランジショナルスタイルのおしゃれな浴室 (シェーカースタイル扉のキャビネット、黒いキャビネット、白いタイル、白い壁、アンダーカウンター洗面器、グレーの床、白い洗面カウンター) の写真

Jean Bai/Konstrukt Photo
サンフランシスコにある高級な小さなコンテンポラリースタイルのおしゃれな浴室 (フラットパネル扉のキャビネット、中間色木目調キャビネット、黒いタイル、セラミックタイル、白い壁、ベッセル式洗面器、木製洗面台、ブラウンの洗面カウンター) の写真
サンフランシスコにある高級な小さなコンテンポラリースタイルのおしゃれな浴室 (フラットパネル扉のキャビネット、中間色木目調キャビネット、黒いタイル、セラミックタイル、白い壁、ベッセル式洗面器、木製洗面台、ブラウンの洗面カウンター) の写真

Astrid Templier
ロンドンにある高級な中くらいなコンテンポラリースタイルのおしゃれなマスターバスルーム (洗い場付きシャワー、壁掛け式トイレ、白い壁、黒い床、オープンシャワー、モノトーンのタイル、中間色木目調キャビネット、置き型浴槽、磁器タイル、磁器タイルの床、ベッセル式洗面器、木製洗面台) の写真
ロンドンにある高級な中くらいなコンテンポラリースタイルのおしゃれなマスターバスルーム (洗い場付きシャワー、壁掛け式トイレ、白い壁、黒い床、オープンシャワー、モノトーンのタイル、中間色木目調キャビネット、置き型浴槽、磁器タイル、磁器タイルの床、ベッセル式洗面器、木製洗面台) の写真

They say the magic thing about home is that it feels good to leave and even better to come back and that is exactly what this family wanted to create when they purchased their Bondi home and prepared to renovate. Like Marilyn Monroe, this 1920’s Californian-style bungalow was born with the bone structure to be a great beauty. From the outset, it was important the design reflect their personal journey as individuals along with celebrating their journey as a family. Using a limited colour palette of white walls and black floors, a minimalist canvas was created to tell their story. Sentimental accents captured from holiday photographs, cherished books, artwork and various pieces collected over the years from their travels added the layers and dimension to the home. Architrave sides in the hallway and cutout reveals were painted in high-gloss black adding contrast and depth to the space. Bathroom renovations followed the black a white theme incorporating black marble with white vein accents and exotic greenery was used throughout the home – both inside and out, adding a lushness reminiscent of time spent in the tropics. Like this family, this home has grown with a 3rd stage now in production - watch this space for more...
Martine Payne & Deen Hameed

サンフランシスコにある高級な中くらいなコンテンポラリースタイルのおしゃれなマスターバスルーム (フラットパネル扉のキャビネット、淡色木目調キャビネット、黒いタイル、モザイクタイル、白い壁、アンダーカウンター洗面器、黒い床、白い洗面カウンター、フローティング洗面台) の写真

Renovated kitchen with charcoal gray cabinetry, brass hardware, hand-glazed ceramic tile, and marble-look quartz countertops. Photo by Kyle Born.
フィラデルフィアにある高級な小さなトランジショナルスタイルのおしゃれなキッチン (シェーカースタイル扉のキャビネット、クオーツストーンカウンター、白いキッチンパネル、セラミックタイルのキッチンパネル、シルバーの調理設備、白いキッチンカウンター、黒いキャビネット) の写真
フィラデルフィアにある高級な小さなトランジショナルスタイルのおしゃれなキッチン (シェーカースタイル扉のキャビネット、クオーツストーンカウンター、白いキッチンパネル、セラミックタイルのキッチンパネル、シルバーの調理設備、白いキッチンカウンター、黒いキャビネット) の写真

alex lukey photography
トロントにある高級な小さなコンテンポラリースタイルのおしゃれなトイレ・洗面所 (黒いタイル、黒い壁、白い洗面カウンター、一体型シンク) の写真
トロントにある高級な小さなコンテンポラリースタイルのおしゃれなトイレ・洗面所 (黒いタイル、黒い壁、白い洗面カウンター、一体型シンク) の写真

The ensuite is a luxurious space offering all the desired facilities. The warm theme of all rooms echoes in the materials used. The vanity was created from Recycled Messmate with a horizontal grain, complemented by the polished concrete bench top. The walk in double shower creates a real impact, with its black framed glass which again echoes with the framing in the mirrors and shelving.

Emily Followill
アトランタにある高級な中くらいなカントリー風のおしゃれなペニンシュラキッチン (白いキャビネット、シルバーの調理設備、無垢フローリング、茶色い床、アンダーカウンターシンク、大理石カウンター、白いキッチンパネル、白いキッチンカウンター、インセット扉のキャビネット) の写真
アトランタにある高級な中くらいなカントリー風のおしゃれなペニンシュラキッチン (白いキャビネット、シルバーの調理設備、無垢フローリング、茶色い床、アンダーカウンターシンク、大理石カウンター、白いキッチンパネル、白いキッチンカウンター、インセット扉のキャビネット) の写真

This forever home, perfect for entertaining and designed with a place for everything, is a contemporary residence that exudes warmth, functional style, and lifestyle personalization for a family of five. Our busy lawyer couple, with three close-knit children, had recently purchased a home that was modern on the outside, but dated on the inside. They loved the feel, but knew it needed a major overhaul. Being incredibly busy and having never taken on a renovation of this scale, they knew they needed help to make this space their own. Upon a previous client referral, they called on Pulp to make their dreams a reality. Then ensued a down to the studs renovation, moving walls and some stairs, resulting in dramatic results. Beth and Carolina layered in warmth and style throughout, striking a hard-to-achieve balance of livable and contemporary. The result is a well-lived in and stylish home designed for every member of the family, where memories are made daily.

Bertrand Fompeyrine
パリにある高級な中くらいな北欧スタイルのおしゃれなキッチン (ダブルシンク、黒いキャビネット、木材カウンター、黒い調理設備、茶色いキッチンパネル、セラミックタイルの床) の写真
パリにある高級な中くらいな北欧スタイルのおしゃれなキッチン (ダブルシンク、黒いキャビネット、木材カウンター、黒い調理設備、茶色いキッチンパネル、セラミックタイルの床) の写真

ロンドンにある高級な中くらいなトランジショナルスタイルのおしゃれなトイレ・洗面所 (分離型トイレ、黒いタイル、磁器タイル、磁器タイルの床、壁付け型シンク、マルチカラーの壁、マルチカラーの床) の写真

ニューヨークにある高級な広い北欧スタイルのおしゃれなマスターバスルーム (黒いキャビネット、置き型浴槽、白い壁、グレーの床、アルコーブ型シャワー、グレーのタイル、白いタイル、石スラブタイル、大理石の床、アンダーカウンター洗面器、大理石の洗面台、開き戸のシャワー、シェーカースタイル扉のキャビネット) の写真

Tom Roe
メルボルンにある高級な中くらいなコンテンポラリースタイルのおしゃれな子供用バスルーム (黒いキャビネット、置き型浴槽、洗い場付きシャワー、壁掛け式トイレ、黒いタイル、セラミックタイル、黒い壁、大理石の床、ベッセル式洗面器、大理石の洗面台、黒い床、開き戸のシャワー、黒い洗面カウンター、フラットパネル扉のキャビネット) の写真
メルボルンにある高級な中くらいなコンテンポラリースタイルのおしゃれな子供用バスルーム (黒いキャビネット、置き型浴槽、洗い場付きシャワー、壁掛け式トイレ、黒いタイル、セラミックタイル、黒い壁、大理石の床、ベッセル式洗面器、大理石の洗面台、黒い床、開き戸のシャワー、黒い洗面カウンター、フラットパネル扉のキャビネット) の写真

シカゴにある高級な小さなトランジショナルスタイルのおしゃれなトイレ・洗面所 (分離型トイレ、黒い壁、アンダーカウンター洗面器、茶色い床、白い洗面カウンター、シェーカースタイル扉のキャビネット、淡色無垢フローリング、淡色木目調キャビネット、大理石の洗面台、独立型洗面台、壁紙) の写真

Bathroom with repurposed vintage sewing machine base as vanity. Photo by Clark Dugger
ロサンゼルスにある高級な小さなインダストリアルスタイルのおしゃれな浴室 (白いタイル、セラミックタイル、白い壁、磁器タイルの床、ベッセル式洗面器、木製洗面台、黒い床、ブラウンの洗面カウンター) の写真
ロサンゼルスにある高級な小さなインダストリアルスタイルのおしゃれな浴室 (白いタイル、セラミックタイル、白い壁、磁器タイルの床、ベッセル式洗面器、木製洗面台、黒い床、ブラウンの洗面カウンター) の写真

Brandon Barre Photography
*won Best of Houzz" 2013- 2019 and counting.
トロントにある高級な中くらいなトランジショナルスタイルのおしゃれな廊下 (グレーの壁、濃色無垢フローリング、茶色い床) の写真
トロントにある高級な中くらいなトランジショナルスタイルのおしゃれな廊下 (グレーの壁、濃色無垢フローリング、茶色い床) の写真

Heated marble flooring, custom plated Nordic brass tapware, matt black bathroom accessories, free-standing bath, wheel-chair accessible, custom bathroom vanities, caesarstone bathroom vanity, polyurethane joinery. Non-slip floor tiles, strip drain.

Garage, kitchen, dining and living spaces are grouped within one wing of the home, with bedrooms, bathrooms and family room in the other. A home office looks directly through the central green ‘courtyard’ to a feature tree, and beyond to the extensive deck which joins the wings together to the south.
Photography by Mark Scowen
住宅の実例写真
1



















