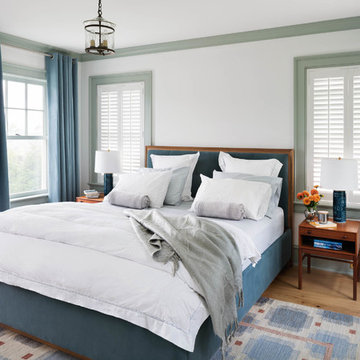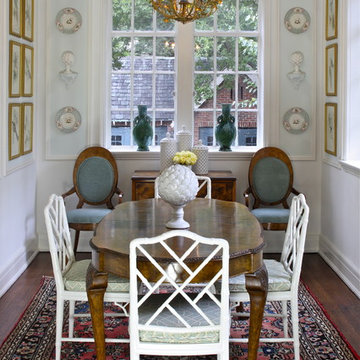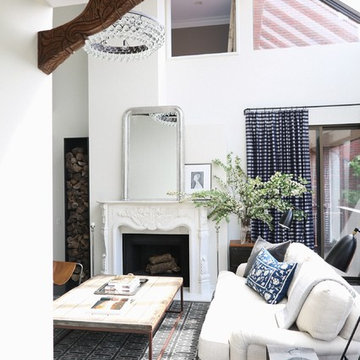住宅の実例写真
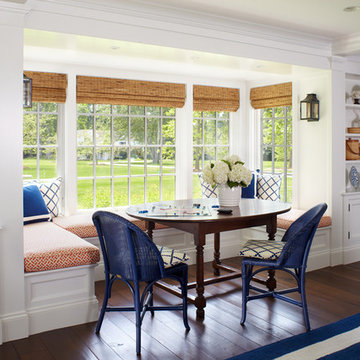
Phillip Ennis Photography
ニューヨークにあるラグジュアリーなビーチスタイルのおしゃれなダイニング (濃色無垢フローリング、白い壁、茶色い床) の写真
ニューヨークにあるラグジュアリーなビーチスタイルのおしゃれなダイニング (濃色無垢フローリング、白い壁、茶色い床) の写真

The mud room in this Bloomfield Hills residence was a part of a whole house renovation and addition, completed in 2016. Directly adjacent to the indoor gym, outdoor pool, and motor court, this room had to serve a variety of functions. The tile floor in the mud room is in a herringbone pattern with a tile border that extends the length of the hallway. Two sliding doors conceal a utility room that features cabinet storage of the children's backpacks, supplies, coats, and shoes. The room also has a stackable washer/dryer and sink to clean off items after using the gym, pool, or from outside. Arched French doors along the motor court wall allow natural light to fill the space and help the hallway feel more open.
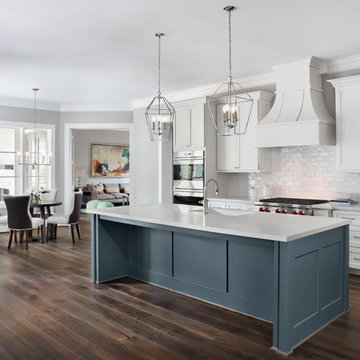
Cate Black
ヒューストンにあるラグジュアリーな広いトランジショナルスタイルのおしゃれなキッチン (白いキャビネット、珪岩カウンター、白いキッチンパネル、サブウェイタイルのキッチンパネル、シルバーの調理設備、濃色無垢フローリング、茶色い床、白いキッチンカウンター、アンダーカウンターシンク、シェーカースタイル扉のキャビネット) の写真
ヒューストンにあるラグジュアリーな広いトランジショナルスタイルのおしゃれなキッチン (白いキャビネット、珪岩カウンター、白いキッチンパネル、サブウェイタイルのキッチンパネル、シルバーの調理設備、濃色無垢フローリング、茶色い床、白いキッチンカウンター、アンダーカウンターシンク、シェーカースタイル扉のキャビネット) の写真

Kelli Boyd Photography
アトランタにあるラグジュアリーな中くらいなエクレクティックスタイルのおしゃれなキッチン (エプロンフロントシンク、シェーカースタイル扉のキャビネット、珪岩カウンター、白いキッチンパネル、磁器タイルのキッチンパネル、シルバーの調理設備、無垢フローリング、アイランドなし、茶色い床、青いキャビネット) の写真
アトランタにあるラグジュアリーな中くらいなエクレクティックスタイルのおしゃれなキッチン (エプロンフロントシンク、シェーカースタイル扉のキャビネット、珪岩カウンター、白いキッチンパネル、磁器タイルのキッチンパネル、シルバーの調理設備、無垢フローリング、アイランドなし、茶色い床、青いキャビネット) の写真

WINNER OF THE 2017 SOUTHEAST REGION NATIONAL ASSOCIATION OF THE REMODELING INDUSTRY (NARI) CONTRACTOR OF THE YEAR (CotY) AWARD FOR BEST KITCHEN OVER $150k |
© Deborah Scannell Photography
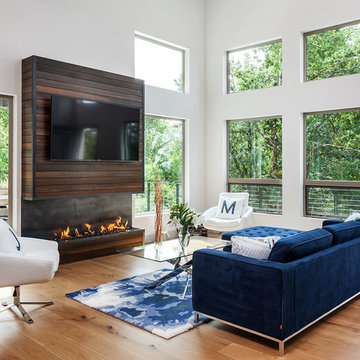
KuDa Photography
他の地域にあるラグジュアリーな広いコンテンポラリースタイルのおしゃれなLDK (白い壁、無垢フローリング、横長型暖炉、壁掛け型テレビ、木材の暖炉まわり) の写真
他の地域にあるラグジュアリーな広いコンテンポラリースタイルのおしゃれなLDK (白い壁、無垢フローリング、横長型暖炉、壁掛け型テレビ、木材の暖炉まわり) の写真
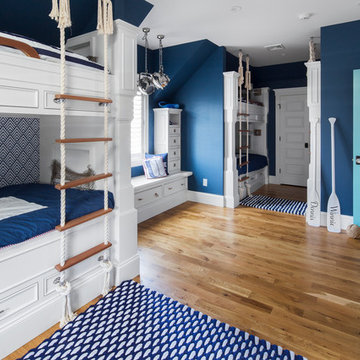
Photo credits: Design Imaging Studios.
Kids bedroom features 3 pairs of bunks with rope ladders that were tied by a local fisherman. The bunks are full sized so adults are also comfortably. Each bunk contains a cubby and electric outlets. There is also built in storage beneath the bunks. The space creates a bold, bright and fun environment.

A small kitchen and breakfast room were combined to create this large open space. The floor is antique cement tile from France. The island top is reclaimed wood with a wax finish. Countertops are Carrera marble. All photos by Lee Manning Photography
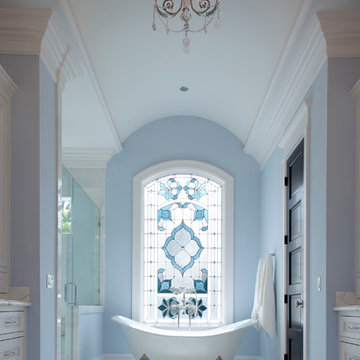
Felix Sanchez
ヒューストンにあるラグジュアリーな広いトランジショナルスタイルのおしゃれな浴室 (猫足バスタブ、落し込みパネル扉のキャビネット、白いキャビネット、アルコーブ型シャワー、白いタイル、青い壁、大理石の床、大理石の洗面台、白い床、開き戸のシャワー、白い洗面カウンター、洗面台2つ) の写真
ヒューストンにあるラグジュアリーな広いトランジショナルスタイルのおしゃれな浴室 (猫足バスタブ、落し込みパネル扉のキャビネット、白いキャビネット、アルコーブ型シャワー、白いタイル、青い壁、大理石の床、大理石の洗面台、白い床、開き戸のシャワー、白い洗面カウンター、洗面台2つ) の写真
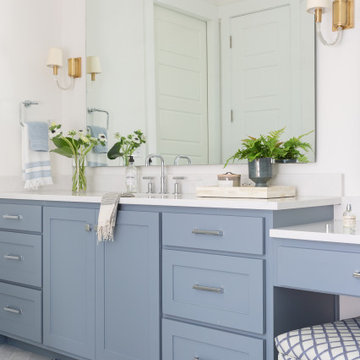
A Dallas master bathroom featuring a marble herringbone floor.
ダラスにあるラグジュアリーな広いビーチスタイルのおしゃれなマスターバスルーム (シェーカースタイル扉のキャビネット、青いキャビネット、大理石の床、アンダーカウンター洗面器、クオーツストーンの洗面台、グレーの床、白い洗面カウンター、白い壁) の写真
ダラスにあるラグジュアリーな広いビーチスタイルのおしゃれなマスターバスルーム (シェーカースタイル扉のキャビネット、青いキャビネット、大理石の床、アンダーカウンター洗面器、クオーツストーンの洗面台、グレーの床、白い洗面カウンター、白い壁) の写真

ワシントンD.C.にあるラグジュアリーな巨大なトランジショナルスタイルのおしゃれなキッチン (アンダーカウンターシンク、ガラス扉のキャビネット、青いキャビネット、クオーツストーンカウンター、白いキッチンパネル、セラミックタイルのキッチンパネル、シルバーの調理設備、淡色無垢フローリング、ベージュの床、白いキッチンカウンター) の写真
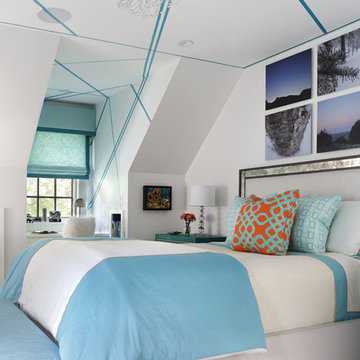
Girl's bedroom with a a groovy vibe.
Photography by Peter Rymwid
ニューヨークにあるラグジュアリーな中くらいなコンテンポラリースタイルのおしゃれな子供部屋 (白い壁、ティーン向け) の写真
ニューヨークにあるラグジュアリーな中くらいなコンテンポラリースタイルのおしゃれな子供部屋 (白い壁、ティーン向け) の写真
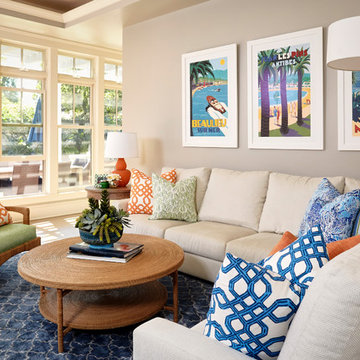
Andy McRory Photography
J Hill Interiors was hired to fully furnish this lovely 6,200 square foot home located on Coronado’s bay and golf course facing promenade. Everything from window treatments to decor was designed and procured by J Hill Interiors, as well as all new paint, wall treatments, flooring, lighting and tile work. Original architecture and build done by Dorothy Howard and Lorton Mitchell of Coronado, CA.

This custom home is a bright, open concept, rustic-farmhouse design with light hardwood floors throughout. The whole space is completely unique with classically styled finishes, granite countertops and bright open rooms that flow together effortlessly leading outdoors to the patio and pool area complete with an outdoor kitchen.
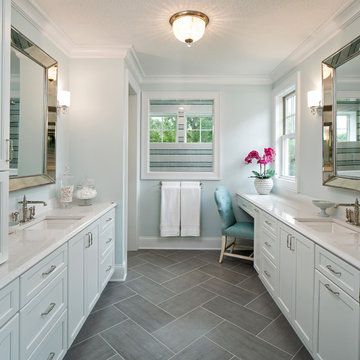
The warming fireplace, vaulted ceiling with beams, and large walk-in shower with striped tile design and multiple spray nozzles with a rain shower head make the master suite a cozy retreat
Landmark Photography
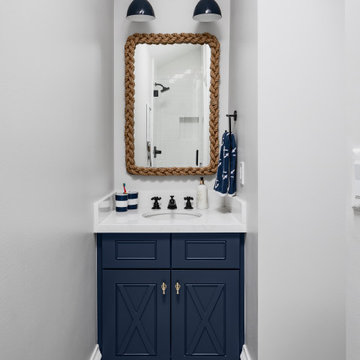
A full home remodel of this historic residence.
フェニックスにあるラグジュアリーな小さなビーチスタイルのおしゃれなバスルーム (浴槽なし) (青いキャビネット、グレーの壁、アンダーカウンター洗面器、珪岩の洗面台、白い洗面カウンター、モザイクタイル、グレーの床、落し込みパネル扉のキャビネット) の写真
フェニックスにあるラグジュアリーな小さなビーチスタイルのおしゃれなバスルーム (浴槽なし) (青いキャビネット、グレーの壁、アンダーカウンター洗面器、珪岩の洗面台、白い洗面カウンター、モザイクタイル、グレーの床、落し込みパネル扉のキャビネット) の写真
住宅の実例写真
1




















