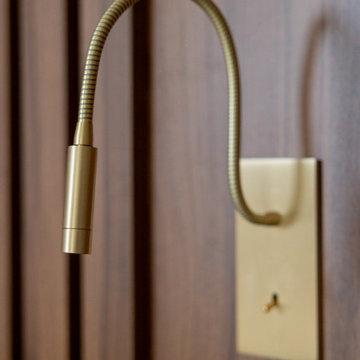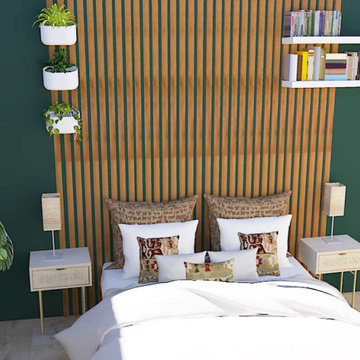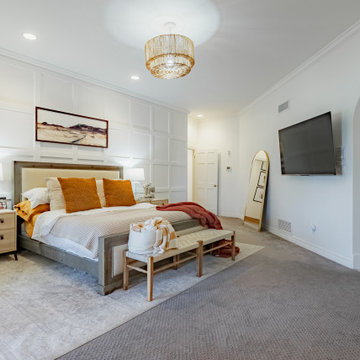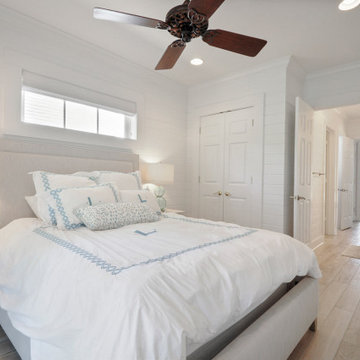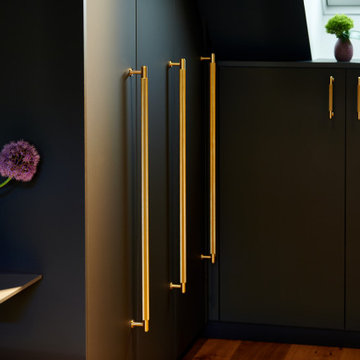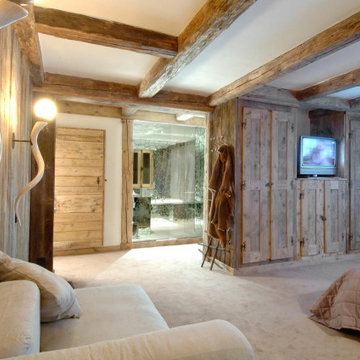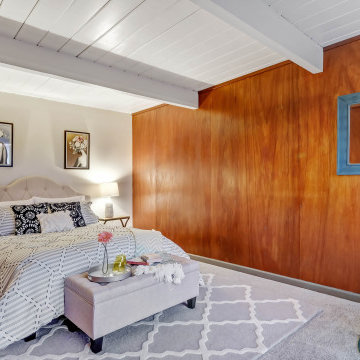寝室 (板張り壁) の写真
絞り込み:
資材コスト
並び替え:今日の人気順
写真 1181〜1200 枚目(全 2,099 枚)
1/2
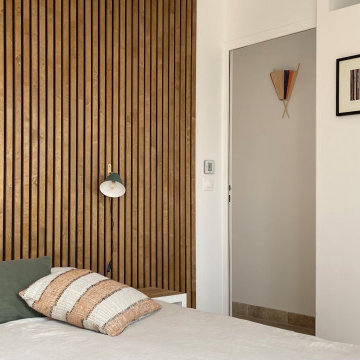
Rénovation complète d'une maison de village à Aix-en-Provence. Redistribution des espaces. Création : d'une entrée avec banquette et rangement ainsi qu'une buanderie.
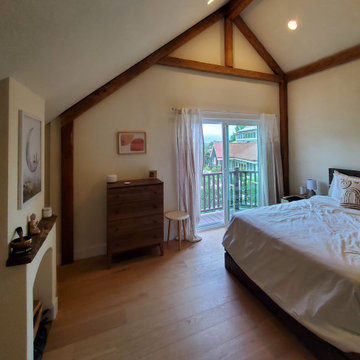
Beams are the star of the show in this cozy master bedroom retreat. Each beam was hand cut, distressed and finished. A new, custom fireplace with simple wood mantel completes this retreat.
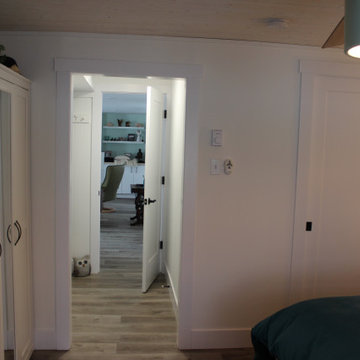
Master Bedroom with a walk-in closet
他の地域にある中くらいなカントリー風のおしゃれな客用寝室 (クッションフロア、グレーの床、板張り壁) のレイアウト
他の地域にある中くらいなカントリー風のおしゃれな客用寝室 (クッションフロア、グレーの床、板張り壁) のレイアウト
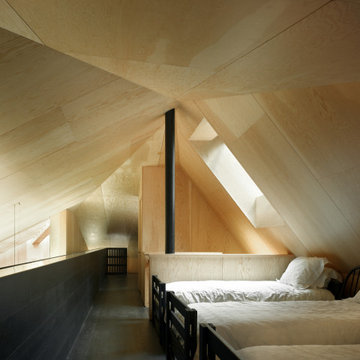
The Clear Lake Cottage proposes a simple tent-like envelope to house both program of the summer home and the sheltered outdoor spaces under a single vernacular form.
A singular roof presents a child-like impression of house; rectilinear and ordered in symmetry while playfully skewed in volume. Nestled within a forest, the building is sculpted and stepped to take advantage of the land; modelling the natural grade. Open and closed faces respond to shoreline views or quiet wooded depths.
Like a tent the porosity of the building’s envelope strengthens the experience of ‘cottage’. All the while achieving privileged views to the lake while separating family members for sometimes much need privacy.
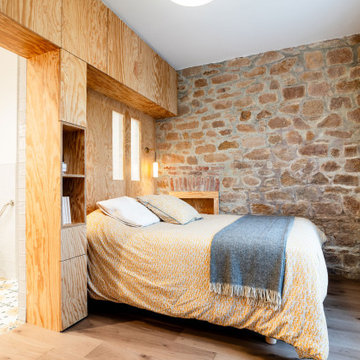
Cette chambre d'une vingtaine de m2 au rez-de-chaussée d'une maison de ville du début du 20ème siècle située à Trébeurden (22 - Côtes d'Armor) devait évoluer afin d'intégrer une salle d'eau accessible et des rangements.
20m2, c'est plus que confortable pour une chambre mais c'est une tout autre histoire lorsqu'il faut y ajouter une salle de bain accessible PMR (personne à mobilité réduite). Le premier défi de conception ici était donc l'optimisation de l'espace.
L'idée centrale était de créer un agencement autour d'une tête de lit multifonctionnelle, comprenant une colonne bibliothèque et une "niche" de chevet, suivies d'une rangée de placards en hauteur formant une élégante arche au-dessus de la tête de lit. En prolongement, une armoire toute hauteur offre un espace de rangement supplémentaire, tandis qu'un meuble de salle de bain et une niche complètent l'ensemble.
Le second challenge était de faire oublier le côté ultra fonctionnel des éléments d'accessibilité, qui aurait pu paraitre impersonnel et froid - voire médicalisé. Aussi, la décoration de cet espace a été prise en compte dès le début du projet - en parallèle et avec autant d'attention que la fonctionnalité. Sol en imitation carreaux de ciment pour rappeler l'époque de construction de la maison, calepinage sophisstiqué de la faience, parquet en bois, aménagement en bois, luminaires élégants ... rien n'a été laissé au hasard pour créer un espace chaleureux et élégant évoquant la cabane chic en bord de mer.
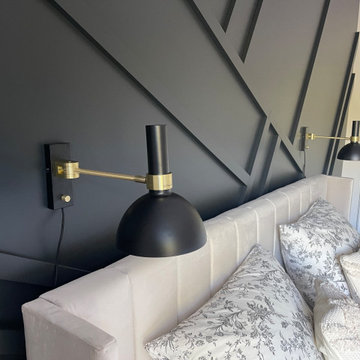
Die Rückwand hinter dem Polsterbett aus Samt wurde nun in Szene gesetzt. Hier wurde vom Schreiner eine Holzwand in matt Schwartz angefertigt, die durch ihr grafisches Muster und die tolle schwarze Farbe besticht. Die schwarzen Wandleuchten mit den Goldakzenten runden das Bild ab. Sie setzen sic zwar von der Wand ab, lenken aber durch ihre schwarze Farbe nicht vom eigentlichen Highlight ab.
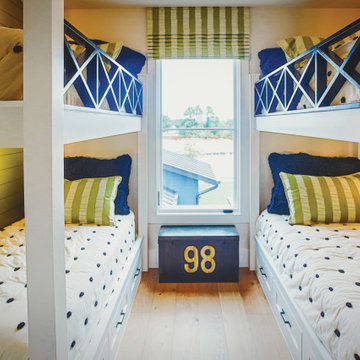
We tucked in bunk beds into this hideaway for the kiddos. Pistachio colored shiplap walls and fun open light sconces for each kids space
ダラスにある小さなモダンスタイルのおしゃれなロフト寝室 (緑の壁、淡色無垢フローリング、板張り壁) のレイアウト
ダラスにある小さなモダンスタイルのおしゃれなロフト寝室 (緑の壁、淡色無垢フローリング、板張り壁) のレイアウト
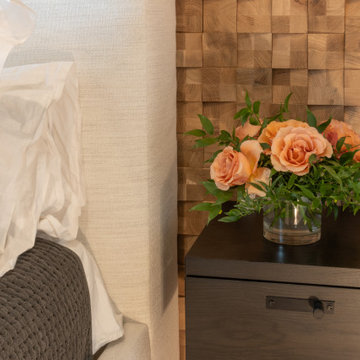
The dimensional wood panel wall is the perfect backdrop for this white headboard; its warmth adds the just the right mountain touch.
他の地域にある中くらいなモダンスタイルのおしゃれな主寝室 (カーペット敷き、板張り壁) のレイアウト
他の地域にある中くらいなモダンスタイルのおしゃれな主寝室 (カーペット敷き、板張り壁) のレイアウト
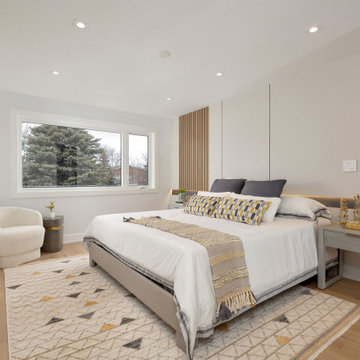
トロントにある広いモダンスタイルのおしゃれな主寝室 (グレーの壁、淡色無垢フローリング、標準型暖炉、木材の暖炉まわり、茶色い床、折り上げ天井、板張り壁) のレイアウト
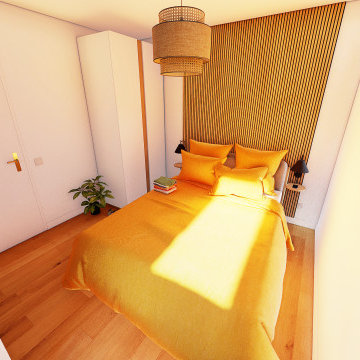
Chambre
parquet stratifié
Tasseaux de bois au mur
murs blancs
rangements
Fenêtre
他の地域にある小さなモダンスタイルのおしゃれな主寝室 (白い壁、ラミネートの床、茶色い床、板張り壁)
他の地域にある小さなモダンスタイルのおしゃれな主寝室 (白い壁、ラミネートの床、茶色い床、板張り壁)
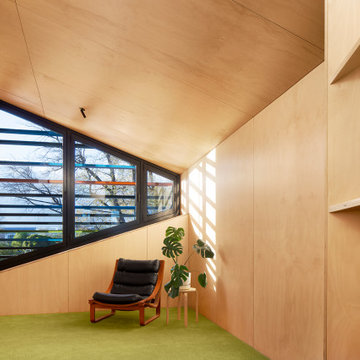
plywood loft style bedroom
メルボルンにある中くらいなコンテンポラリースタイルのおしゃれなロフト寝室 (カーペット敷き、緑の床、板張り天井、板張り壁) のインテリア
メルボルンにある中くらいなコンテンポラリースタイルのおしゃれなロフト寝室 (カーペット敷き、緑の床、板張り天井、板張り壁) のインテリア
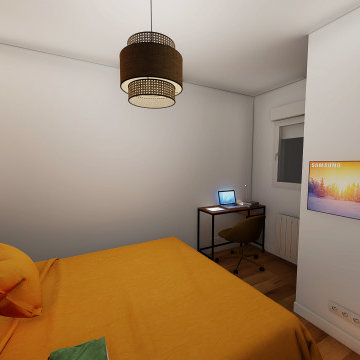
Chambre
parquet stratifié
Tasseaux de bois au mur
murs blancs
rangements
Fenêtre
他の地域にある小さなモダンスタイルのおしゃれな主寝室 (白い壁、ラミネートの床、茶色い床、板張り壁) のインテリア
他の地域にある小さなモダンスタイルのおしゃれな主寝室 (白い壁、ラミネートの床、茶色い床、板張り壁) のインテリア
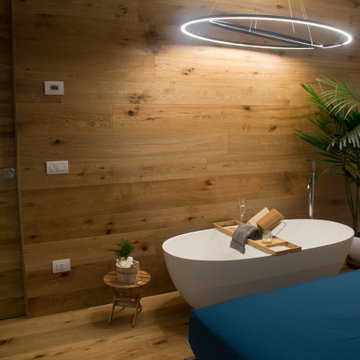
La camera è una suite: la scelta della vasca freestanding posta davanti al letto e un armadio completamente a vista con ante in vetro, distrae da tutti gli altri complementi.
寝室 (板張り壁) の写真
60
