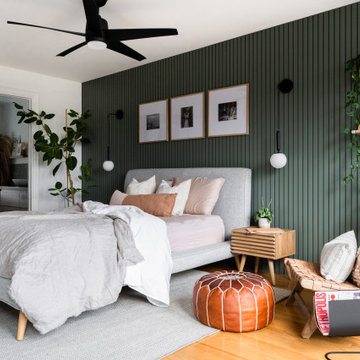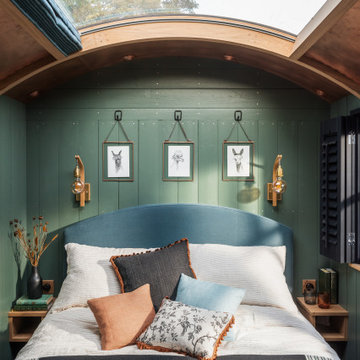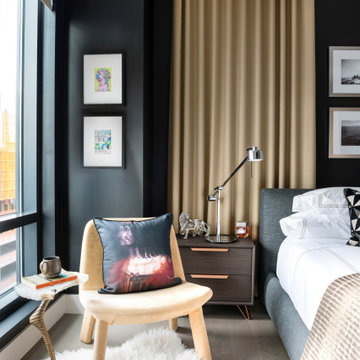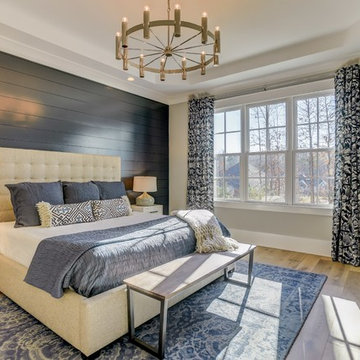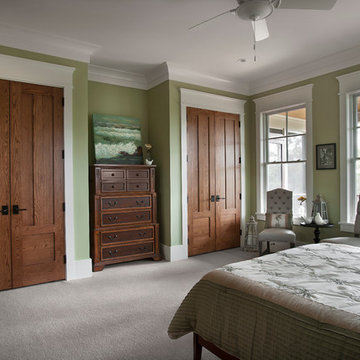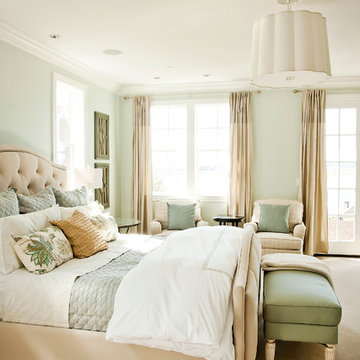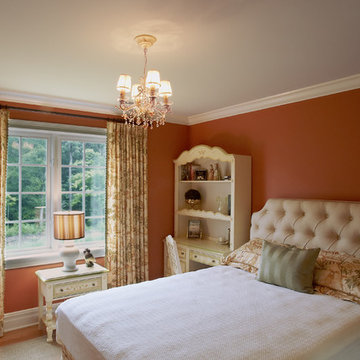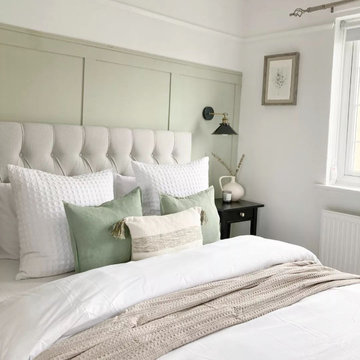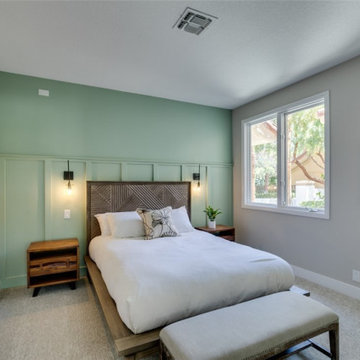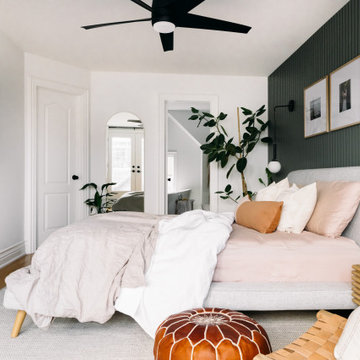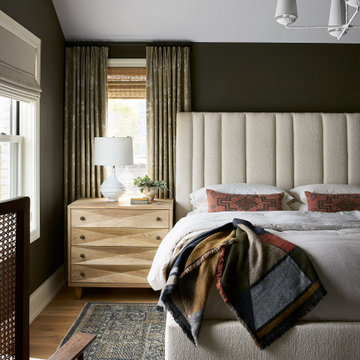寝室 (黒い壁、緑の壁、オレンジの壁) の写真
絞り込み:
資材コスト
並び替え:今日の人気順
写真 1〜20 枚目(全 19,128 枚)
1/4
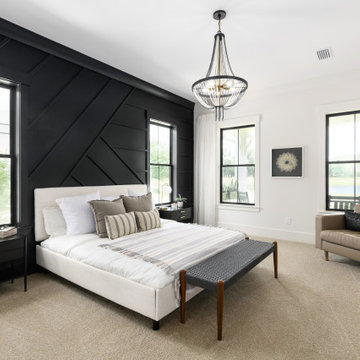
ジャクソンビルにある広いカントリー風のおしゃれな主寝室 (カーペット敷き、暖炉なし、ベージュの床、黒い壁、全タイプの天井の仕上げ、パネル壁、グレーと黒) のインテリア
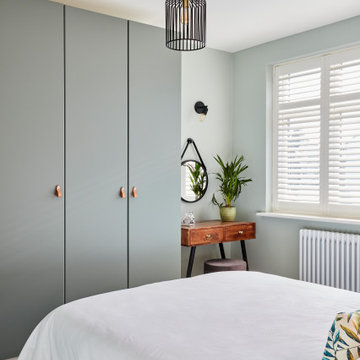
This principle bedroom had the chimney breast knocked out to create a larger, more usable room. New storage was added and to the right of the bed, a door added into the newly created ensuite in what was the original box bedroom.
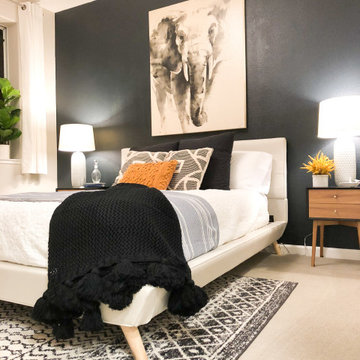
Sherwin Willimams Inkwell festure wall. Agreeable Gray walls. MIdcentury modern bed and nightstands. Tribal rug and huge elephant artwork make this space stand out.

Peter Krupenye Photography
ニューヨークにある広いコンテンポラリースタイルのおしゃれな主寝室 (黒い壁、濃色無垢フローリング、暖炉なし、照明)
ニューヨークにある広いコンテンポラリースタイルのおしゃれな主寝室 (黒い壁、濃色無垢フローリング、暖炉なし、照明)

Martha O'Hara Interiors, Interior Design & Photo Styling | Kyle Hunt & Partners, Builder | Troy Thies, Photography
Please Note: All “related,” “similar,” and “sponsored” products tagged or listed by Houzz are not actual products pictured. They have not been approved by Martha O’Hara Interiors nor any of the professionals credited. For information about our work, please contact design@oharainteriors.com.
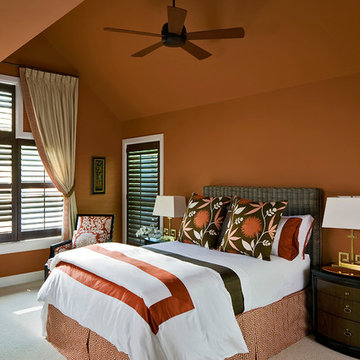
Playful colors grace the guest bedrooms, each with their own ensuite bathrooms
ニューヨークにあるトラディショナルスタイルのおしゃれな寝室 (オレンジの壁、カーペット敷き、グレーとブラウン)
ニューヨークにあるトラディショナルスタイルのおしゃれな寝室 (オレンジの壁、カーペット敷き、グレーとブラウン)
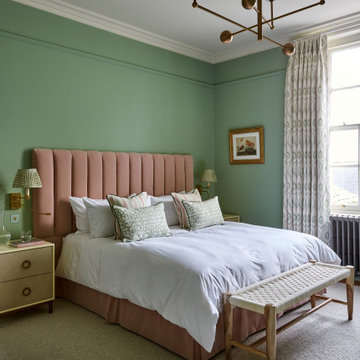
bedside tables, decorative moulding, ceiling rose, ceiling medallion, pea green, plaster moulding, upholstered bed frame, wall moulding
グロスタシャーにあるトラディショナルスタイルのおしゃれな寝室 (緑の壁、カーペット敷き、グレーの床) のレイアウト
グロスタシャーにあるトラディショナルスタイルのおしゃれな寝室 (緑の壁、カーペット敷き、グレーの床) のレイアウト

The master bedroom bedhead is created from a strong dark timber cladding with integrated lighting and feature backlit shelving. We used full-height curtains and shear blinds to provide privacy onto the street.
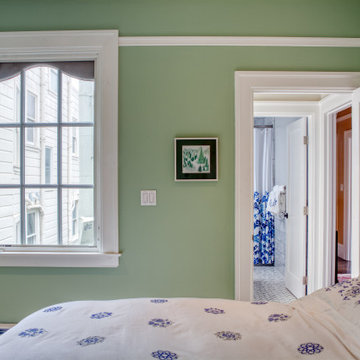
Our client purchased an apartment on the top floor of an old 1930’s building with expansive views of the San Francisco Bay from the palace of Fine Arts, Golden Gate Bridge, to Alcatraz Island. The existing apartment retained some of the original detailing and the owner wished to enhance and build on the existing traditional themes that existed there. We reconfigured the apartment to add another bedroom, relocated the kitchen, and remodeled the remaining spaces.
The design included moving the kitchen to free up space to add an additional bedroom. We also did the interior design and detailing for the two existing bathrooms. The master bath was reconfigured entirely.
We detailed and guided the selection of all of the fixtures, finishes and lighting design for a complete and integrated interior design of all of the spaces.
寝室 (黒い壁、緑の壁、オレンジの壁) の写真
1
