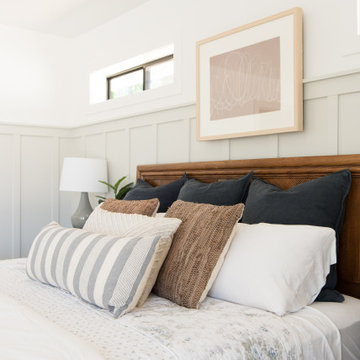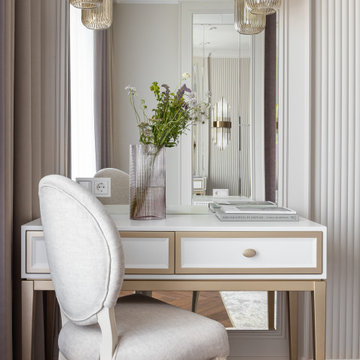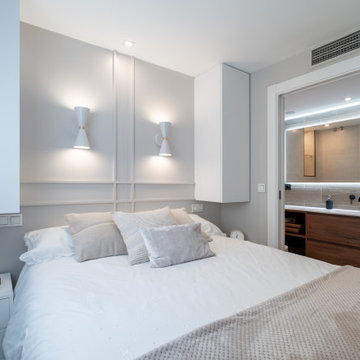中くらいな寝室 (羽目板の壁) の写真
絞り込み:
資材コスト
並び替え:今日の人気順
写真 101〜120 枚目(全 784 枚)
1/3
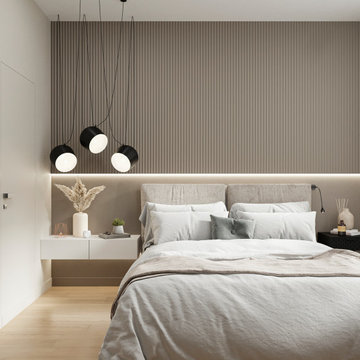
Спальня, проект евродвушки 45 м2, Москва
他の地域にある中くらいなおしゃれな主寝室 (ベージュの壁、ラミネートの床、暖炉なし、ベージュの床、羽目板の壁、アクセントウォール) のインテリア
他の地域にある中くらいなおしゃれな主寝室 (ベージュの壁、ラミネートの床、暖炉なし、ベージュの床、羽目板の壁、アクセントウォール) のインテリア
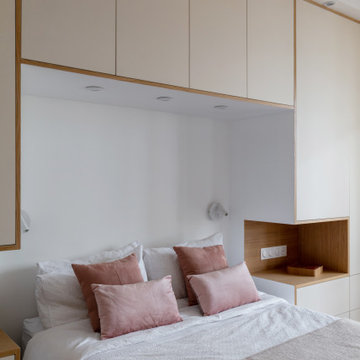
Cet appartement de 65m2 situé dans un immeuble de style Art Déco au cœur du quartier familial de la rue du Commerce à Paris n’avait pas connu de travaux depuis plus de vingt ans. Initialement doté d’une seule chambre, le pré requis des clients qui l’ont acquis était d’avoir une seconde chambre, et d’ouvrir les espaces afin de mettre en valeur la lumière naturelle traversante. Une grande modernisation s’annonce alors : ouverture du volume de la cuisine sur l’espace de circulation, création d’une chambre parentale tout en conservant un espace salon séjour généreux, rénovation complète de la salle d’eau et de la chambre enfant, le tout en créant le maximum de rangements intégrés possible. Un joli défi relevé par Ameo Concept pour cette transformation totale, où optimisation spatiale et ambiance scandinave se combinent tout en douceur.
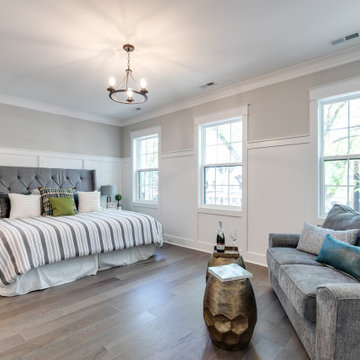
Gorgeous townhouse with stylish black windows, 10 ft. ceilings on the first floor, first-floor guest suite with full bath and 2-car dedicated parking off the alley. Dining area with wainscoting opens into kitchen featuring large, quartz island, soft-close cabinets and stainless steel appliances. Uniquely-located, white, porcelain farmhouse sink overlooks the family room, so you can converse while you clean up! Spacious family room sports linear, contemporary fireplace, built-in bookcases and upgraded wall trim. Drop zone at rear door (with keyless entry) leads out to stamped, concrete patio. Upstairs features 9 ft. ceilings, hall utility room set up for side-by-side washer and dryer, two, large secondary bedrooms with oversized closets and dual sinks in shared full bath. Owner’s suite, with crisp, white wainscoting, has three, oversized windows and two walk-in closets. Owner’s bath has double vanity and large walk-in shower with dual showerheads and floor-to-ceiling glass panel. Home also features attic storage and tankless water heater, as well as abundant recessed lighting and contemporary fixtures throughout.
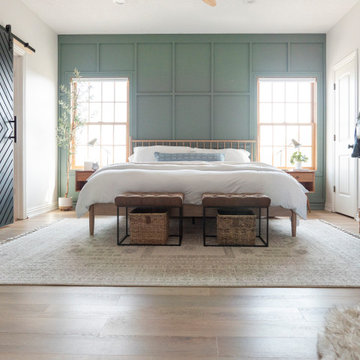
Inspired by sandy shorelines on the California coast, this beachy blonde vinyl floor brings just the right amount of variation to each room. With the Modin Collection, we have raised the bar on luxury vinyl plank. The result is a new standard in resilient flooring. Modin offers true embossed in register texture, a low sheen level, a rigid SPC core, an industry-leading wear layer, and so much more.
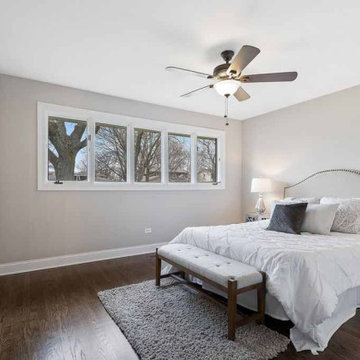
シカゴにある中くらいなコンテンポラリースタイルのおしゃれな主寝室 (グレーの壁、濃色無垢フローリング、暖炉なし、茶色い床、クロスの天井、羽目板の壁) のレイアウト
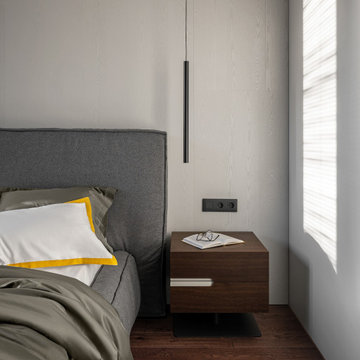
We designed and delivered this brutal interior with bright details for a programmer. The client wanted the kitchen and living room to remain separate (and the kitchen to have room for a freestanding refrigerator), a shower in one of the bathrooms, and a large desk.
Our team created a design project and worked with the interior exactly according to the plan and budget. If you need well-thought and aesthetical interior, submit a request on the website.
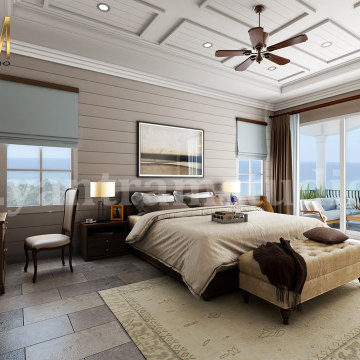
This idea of luxurious master bedroom have beautiful color combination of cream & brown color furniture and bed, windows for air circulation, dressing table and chair with lighting, photo frame ,night lamp, stylish fan,side sofa, curtain on the sliding windows.balcony with sofa, table and plants with breathtaking view.
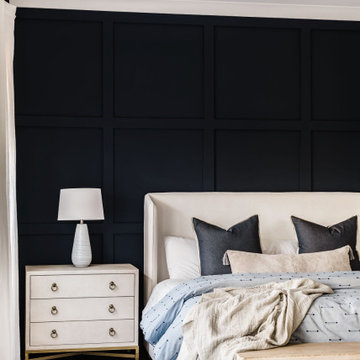
Blue and White Master Suite
シャーロットにある中くらいなトランジショナルスタイルのおしゃれな主寝室 (白い壁、無垢フローリング、茶色い床、羽目板の壁) のインテリア
シャーロットにある中くらいなトランジショナルスタイルのおしゃれな主寝室 (白い壁、無垢フローリング、茶色い床、羽目板の壁) のインテリア
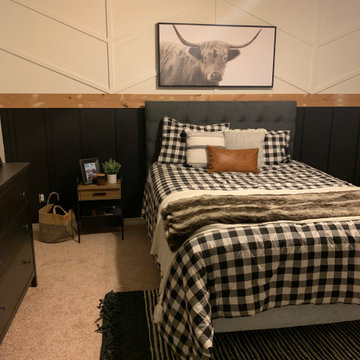
ダラスにある中くらいなシャビーシック調のおしゃれな客用寝室 (マルチカラーの壁、カーペット敷き、暖炉なし、ベージュの床、三角天井、羽目板の壁、白い天井) のレイアウト
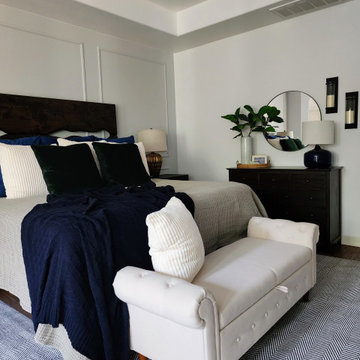
This dated bedroom got a complete refresh. We designed and installed the wainscoting feature wall in Sherwin Williams Passive Gray, painted the rest of the room and ceiling in Sherwin Williams Snowbound, updated all lighting, bedding, rugs, nightstands and accent decor. This bedroom is now the romantic getaway this couple needed.
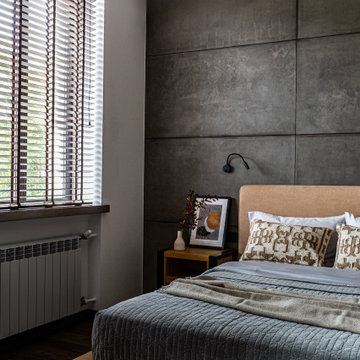
Спальня с гардеробной.
Дизайн проект: Семен Чечулин
Стиль: Наталья Орешкова
サンクトペテルブルクにある中くらいなインダストリアルスタイルのおしゃれな主寝室 (グレーの壁、クッションフロア、茶色い床、板張り天井、羽目板の壁、アクセントウォール)
サンクトペテルブルクにある中くらいなインダストリアルスタイルのおしゃれな主寝室 (グレーの壁、クッションフロア、茶色い床、板張り天井、羽目板の壁、アクセントウォール)
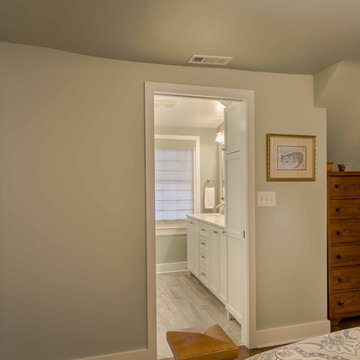
This adorable Cape Cod house needed upgrading of its existing shared hall bath, and the addition of a new master bath. Removing a wall in the bath revealed gorgeous brick, to be left exposed. The existing master bedroom had a small reading nook that was perfect for the addition of a new bath - just barely large enough for a large shower, toilet, and double-sink vanities. The clean lines, white shaker cabinets, white subway tile, and finished details make these 2 baths the star of this quaint home.
Photography by Kmiecik Imagery.
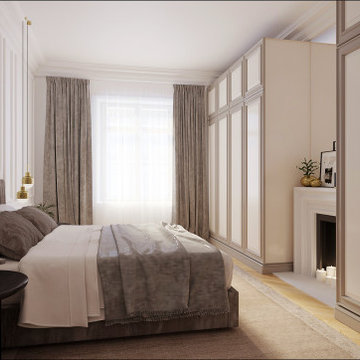
Site internet :www.karineperez.com
instagram : @kp_agence
facebook : https://www.facebook.com/agencekp
aménagement d'une grande chambre avec un double dressing aménagé de part et d'autre de la cheminée
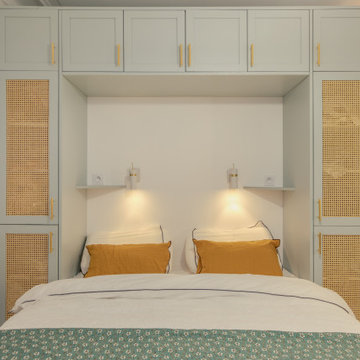
パリにある中くらいなコンテンポラリースタイルのおしゃれな主寝室 (緑の壁、淡色無垢フローリング、暖炉なし、ベージュの床、羽目板の壁) のインテリア
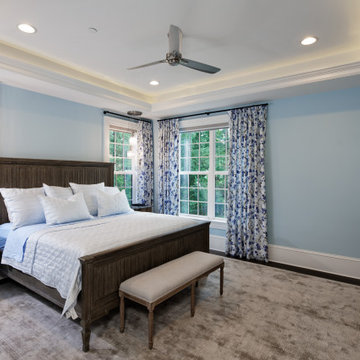
ワシントンD.C.にある中くらいなトラディショナルスタイルのおしゃれな主寝室 (茶色い床、折り上げ天井、青い壁、暖炉なし、濃色無垢フローリング、羽目板の壁) のインテリア
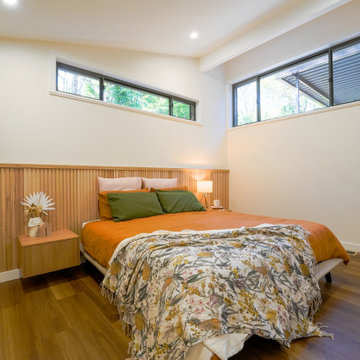
A contemporary and minimalist bedroom featuring a natural hardwood finish to tie in with the surrounding bushland. Rustic and earthy tones of the decor blend well with the warm wooden features including the paneled wall and floating bedside tables.
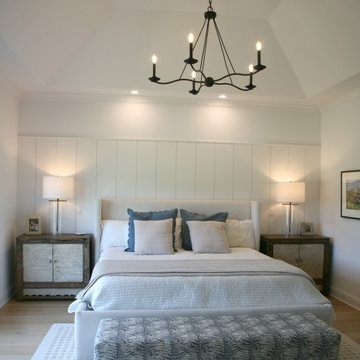
The main bedroom has a wonderful sloped tray ceiling that is highlighted by this curvy black iron chandelier. Over the headboard there are recessed cans in combination with the bedside lamps, which offer all levels of lighting and mood changing options.
中くらいな寝室 (羽目板の壁) の写真
6
