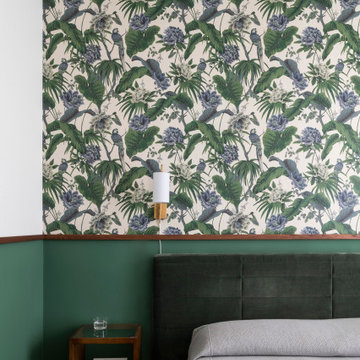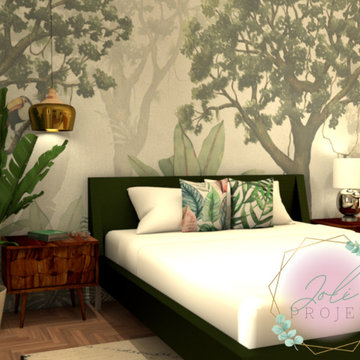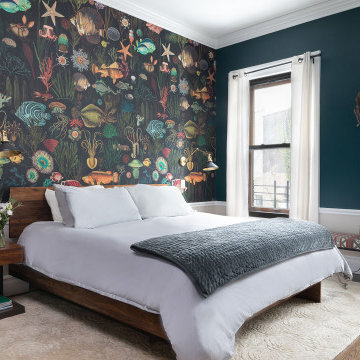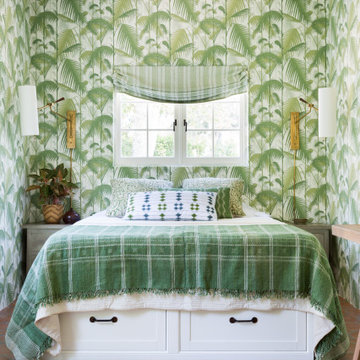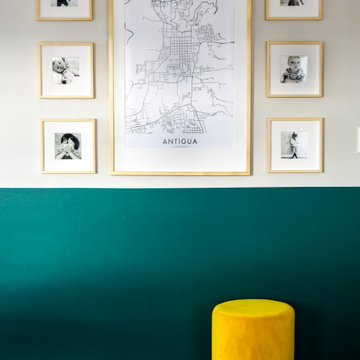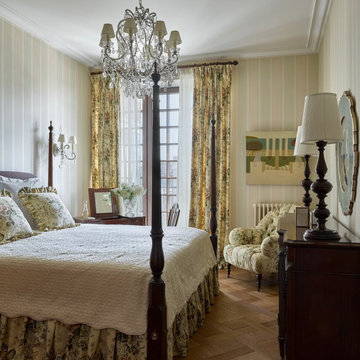中くらいな寝室 (緑の壁、壁紙) の写真
絞り込み:
資材コスト
並び替え:今日の人気順
写真 1〜20 枚目(全 478 枚)
1/4

Our Austin studio decided to go bold with this project by ensuring that each space had a unique identity in the Mid-Century Modern style bathroom, butler's pantry, and mudroom. We covered the bathroom walls and flooring with stylish beige and yellow tile that was cleverly installed to look like two different patterns. The mint cabinet and pink vanity reflect the mid-century color palette. The stylish knobs and fittings add an extra splash of fun to the bathroom.
The butler's pantry is located right behind the kitchen and serves multiple functions like storage, a study area, and a bar. We went with a moody blue color for the cabinets and included a raw wood open shelf to give depth and warmth to the space. We went with some gorgeous artistic tiles that create a bold, intriguing look in the space.
In the mudroom, we used siding materials to create a shiplap effect to create warmth and texture – a homage to the classic Mid-Century Modern design. We used the same blue from the butler's pantry to create a cohesive effect. The large mint cabinets add a lighter touch to the space.
---
Project designed by the Atomic Ranch featured modern designers at Breathe Design Studio. From their Austin design studio, they serve an eclectic and accomplished nationwide clientele including in Palm Springs, LA, and the San Francisco Bay Area.
For more about Breathe Design Studio, see here: https://www.breathedesignstudio.com/
To learn more about this project, see here: https://www.breathedesignstudio.com/atomic-ranch
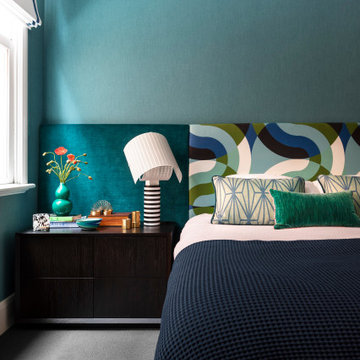
Residential Bedroom Design by Camilla Molders Design
メルボルンにある中くらいなコンテンポラリースタイルのおしゃれな主寝室 (緑の壁、カーペット敷き、黒い床、壁紙) のレイアウト
メルボルンにある中くらいなコンテンポラリースタイルのおしゃれな主寝室 (緑の壁、カーペット敷き、黒い床、壁紙) のレイアウト
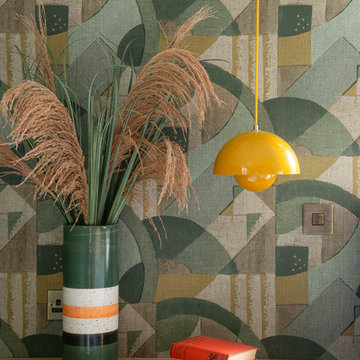
Bespoke bedside cabinets, floating in a mid-century style with classic Flowerpot Pendants. Walls in Abstract 1928 by Zoffany.
ウエストミッドランズにある中くらいなミッドセンチュリースタイルのおしゃれな主寝室 (緑の壁、カーペット敷き、ベージュの床、三角天井、壁紙)
ウエストミッドランズにある中くらいなミッドセンチュリースタイルのおしゃれな主寝室 (緑の壁、カーペット敷き、ベージュの床、三角天井、壁紙)
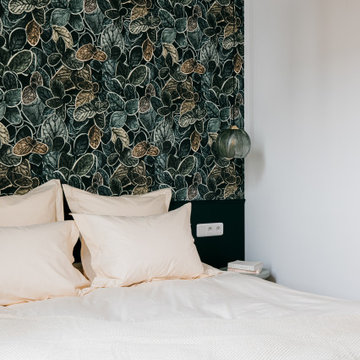
ous avons créé une suite, accessible par le dressing et qui nous mène à la salle de bains.
Pour cette partie nuit, nous avons opté pour des tons verts qui s'associent parfaitement au parquet pour créer une atmosphère paisible. Un papier peint aux motifs végétaux en tête de lit donne immédiatement tout son caractère à cet espace. Il réchauffe et habille cet espace très haut de plafond qui aurait sans cela pu paraître froid. De longs rideaux opaques beiges contribuent également à la sensation de confort créée dans cette pièce.
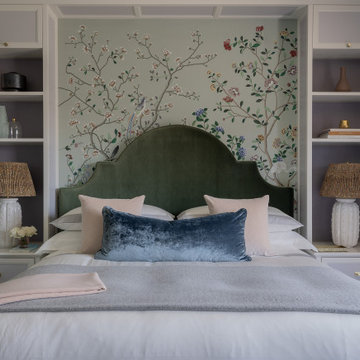
Photography by Michael J. Lee Photography
ボストンにある中くらいなおしゃれな主寝室 (緑の壁、無垢フローリング、グレーの床、壁紙)
ボストンにある中くらいなおしゃれな主寝室 (緑の壁、無垢フローリング、グレーの床、壁紙)
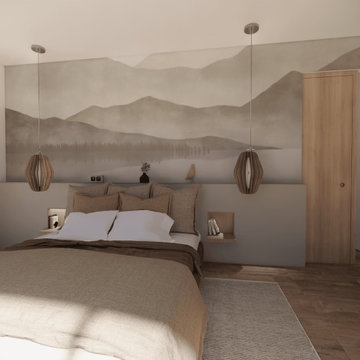
LA DEMANDE
Pour leur projet de maison en construction, mes client ont souhaité se faire accompagner sur l'aménagement intérieur concernant le choix des couleurs et matériaux, en passant par les papiers peints.
LE PROJET
LA PIÈCE À VIVRE :
À travers un fil conducteur assez contemporain mais avec une dominance boisée et quelques touches de couleurs, la pièce à vivre, ouverte sur la cuisine, est chaleureuse et conviviale.
Un meuble bibliothèque sur mesure viendra arboré la télévision ainsi qu'un insert de cheminée visible également de côté depuis la salle à manger.
Au coeur de la cuisine, un ilot central permettra de s'attabler pour un repas sur le pouce et de cuisiner en ayant un oeil sur la pièce à vivre. Les façades en bois apporte du caractère et de la chaleur et viennent ainsi contraster le plan de travail et faïence Rem Natural de chez Consentino.
LA SALLE DE BAIN PARENTALE :
Colorée et haut-de-gamme, un carrelage en marbre de Grespania Ceramica donne du cachet et l'élégance à la pièce. Le meuble vasque couleur terre cuite apporte la touche colorée.
LA SALLE DE BAIN DES ENFANTS :
Ludique et colorée, la salle de bain des enfants se la joue graphique et texturée. Un carrelage géométrique permet de donner du dynamisme et la touche colorée.
UNE ENTRÉE FONCTIONNELLE :
Qui n'a jamais rêvé d'avoir de grands rangements pour une entrée fonctionnelle ?
C'est chose faite avec ces grands placards sur-mesure en chêne qui viendront rappeler les menuiseries.
Un papier peint panoramique géométrique Pablo Emeraude/gris signé Casamance est installé dans la cage d'escalier et vient faire le lien avec la couleur Light Blue No.22 Farrow&Ball.
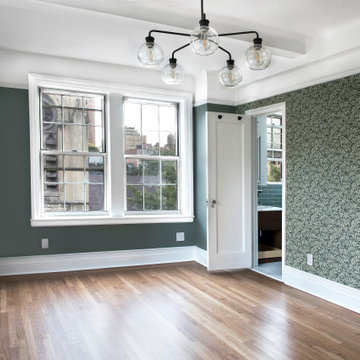
Bedroom renovation in a pre-war apartment on the Upper West Side
ニューヨークにある中くらいなミッドセンチュリースタイルのおしゃれな主寝室 (緑の壁、淡色無垢フローリング、暖炉なし、ベージュの床、格子天井、壁紙、白い天井)
ニューヨークにある中くらいなミッドセンチュリースタイルのおしゃれな主寝室 (緑の壁、淡色無垢フローリング、暖炉なし、ベージュの床、格子天井、壁紙、白い天井)
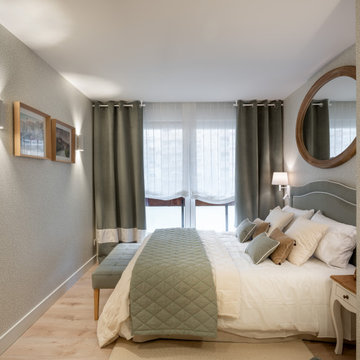
Reforma integral Sube Interiorismo www.subeinteriorismo.com
Biderbost Photo
他の地域にある中くらいなトランジショナルスタイルのおしゃれな主寝室 (緑の壁、ラミネートの床、暖炉なし、茶色い床、壁紙)
他の地域にある中くらいなトランジショナルスタイルのおしゃれな主寝室 (緑の壁、ラミネートの床、暖炉なし、茶色い床、壁紙)
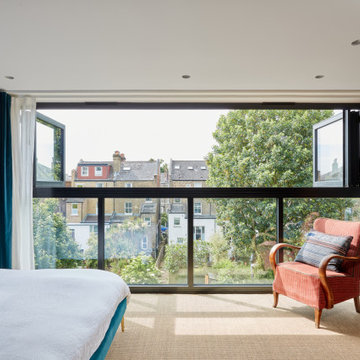
Tranquil Master bedroom up in the attic. Large glazed elevation overlooking the park
ロンドンにある中くらいなエクレクティックスタイルのおしゃれな主寝室 (緑の壁、カーペット敷き、ベージュの床、壁紙) のインテリア
ロンドンにある中くらいなエクレクティックスタイルのおしゃれな主寝室 (緑の壁、カーペット敷き、ベージュの床、壁紙) のインテリア
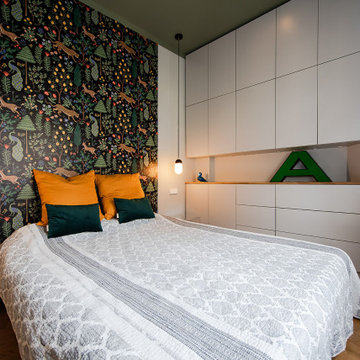
APARTMENT BERLIN VII
Eine Berliner Altbauwohnung im vollkommen neuen Gewand: Bei diesen Räumen in Schöneberg zeichnete THE INNER HOUSE für eine komplette Sanierung verantwortlich. Dazu gehörte auch, den Grundriss zu ändern: Die Küche hat ihren Platz nun als Ort für Gemeinsamkeit im ehemaligen Berliner Zimmer. Dafür gibt es ein ruhiges Schlafzimmer in den hinteren Räumen. Das Gästezimmer verfügt jetzt zudem über ein eigenes Gästebad im britischen Stil. Bei der Sanierung achtete THE INNER HOUSE darauf, stilvolle und originale Details wie Doppelkastenfenster, Türen und Beschläge sowie das Parkett zu erhalten und aufzuarbeiten. Darüber hinaus bringt ein stimmiges Farbkonzept die bereits vorhandenen Vintagestücke nun angemessen zum Strahlen.
INTERIOR DESIGN & STYLING: THE INNER HOUSE
LEISTUNGEN: Grundrissoptimierung, Elektroplanung, Badezimmerentwurf, Farbkonzept, Koordinierung Gewerke und Baubegleitung, Möbelentwurf und Möblierung
FOTOS: © THE INNER HOUSE, Fotograf: Manuel Strunz, www.manuu.eu
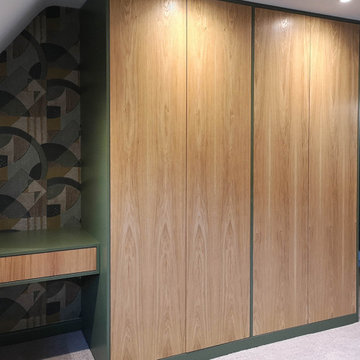
Bespoke wardrobes with with grain matched oak veneer and custom dressing table. Bespoke Joinery worcestershire
ウエストミッドランズにある中くらいなミッドセンチュリースタイルのおしゃれな主寝室 (緑の壁、カーペット敷き、ベージュの床、三角天井、壁紙)
ウエストミッドランズにある中くらいなミッドセンチュリースタイルのおしゃれな主寝室 (緑の壁、カーペット敷き、ベージュの床、三角天井、壁紙)
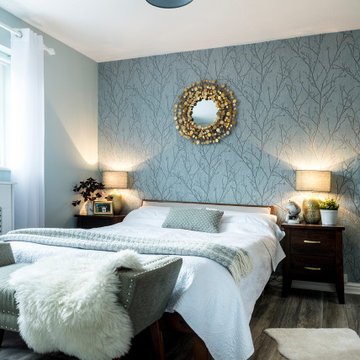
Master Bedroom of the contemporary home in Monmouth, interior design carried out by IH Interiors. Clients wanted a colourful contemporary style with velvet furniture and printed wallpaper. See more of my projects at
http://www.ihinteriors.co.uk
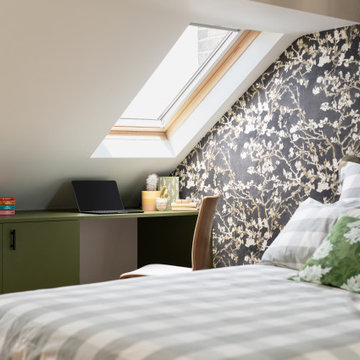
The bedroom in the loft features an Asian aesthetic, serving as a nostalgic reminder of the owner's time spent in Japan. Additionally, the smart built-in storage solutions effectively maximize the available space.
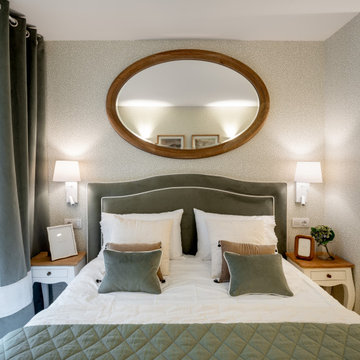
Reforma integral Sube Interiorismo www.subeinteriorismo.com
Biderbost Photo
他の地域にある中くらいなトランジショナルスタイルのおしゃれな主寝室 (緑の壁、ラミネートの床、暖炉なし、ベージュの床、壁紙) のレイアウト
他の地域にある中くらいなトランジショナルスタイルのおしゃれな主寝室 (緑の壁、ラミネートの床、暖炉なし、ベージュの床、壁紙) のレイアウト
中くらいな寝室 (緑の壁、壁紙) の写真
1
